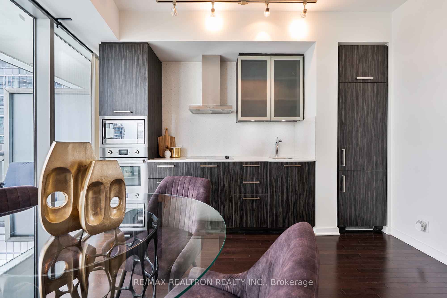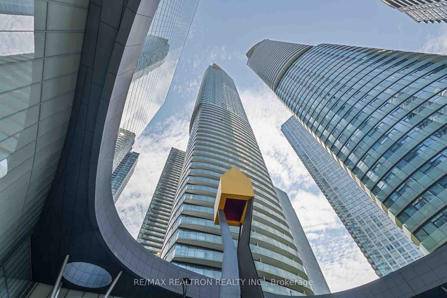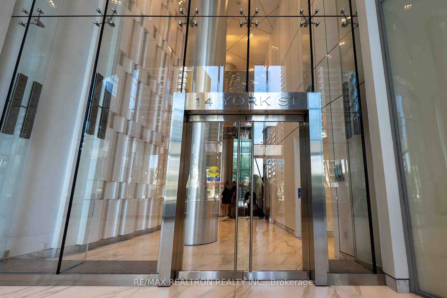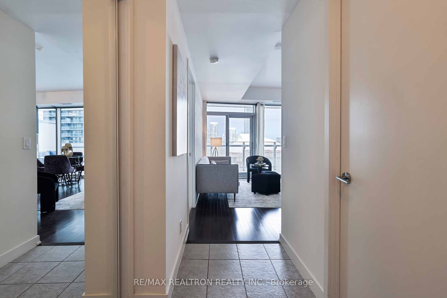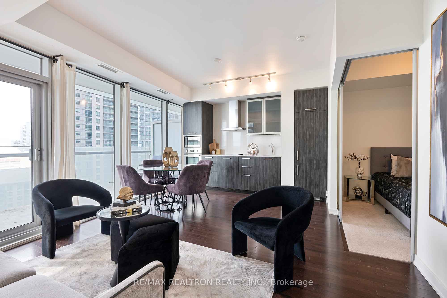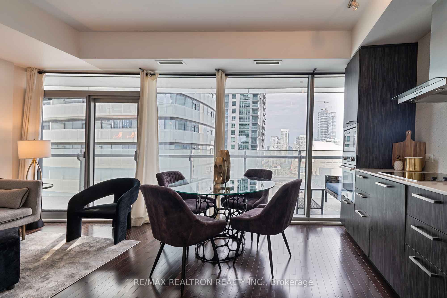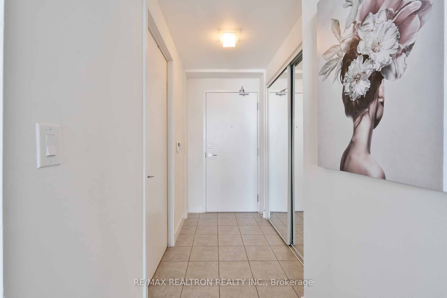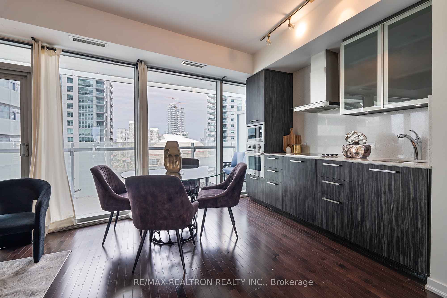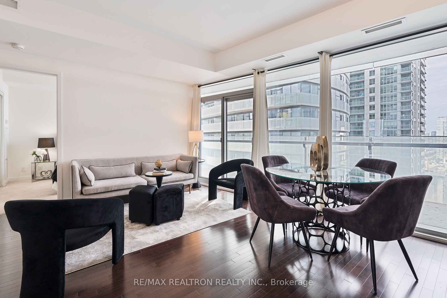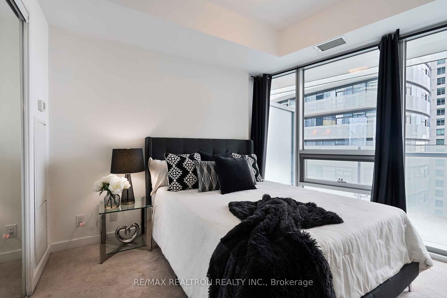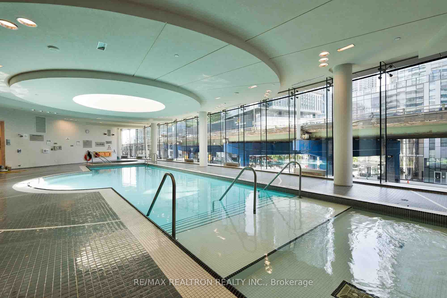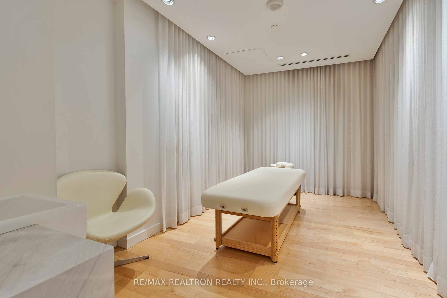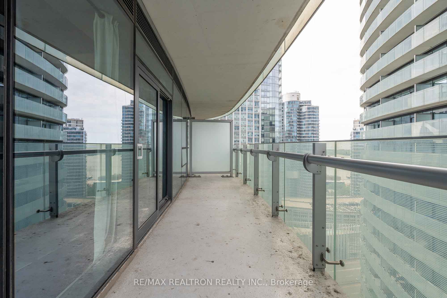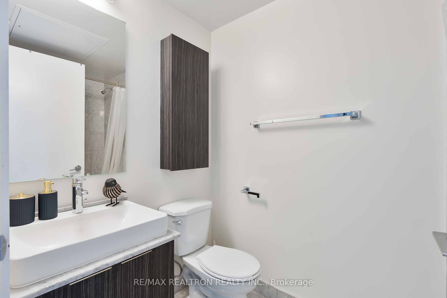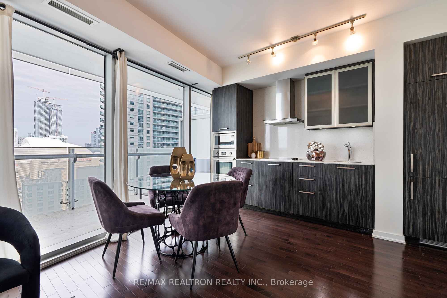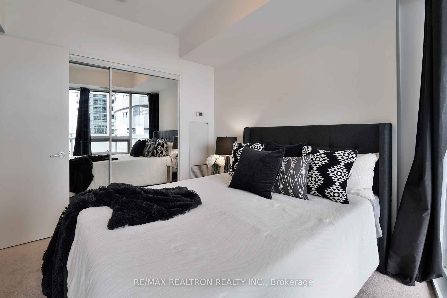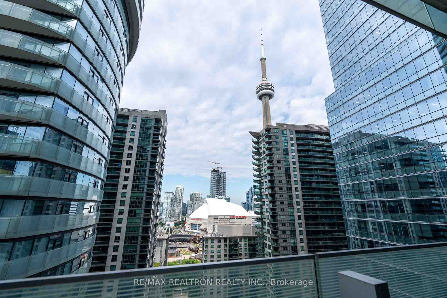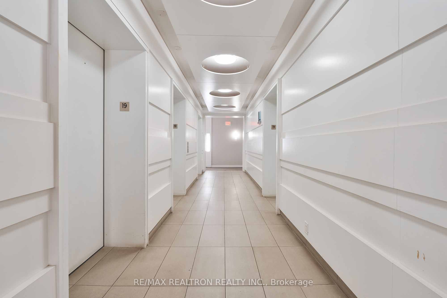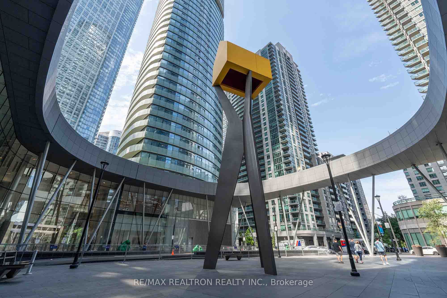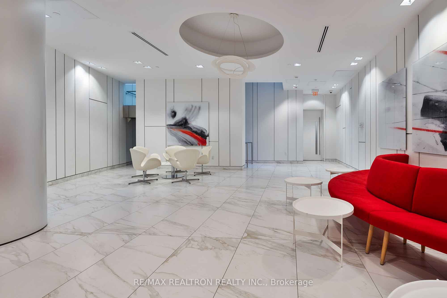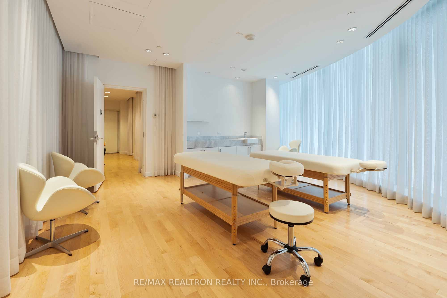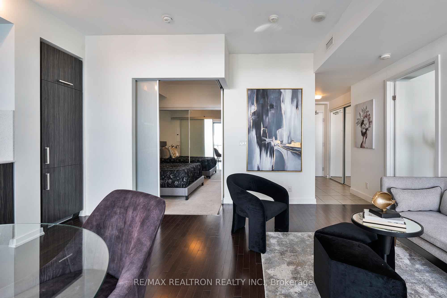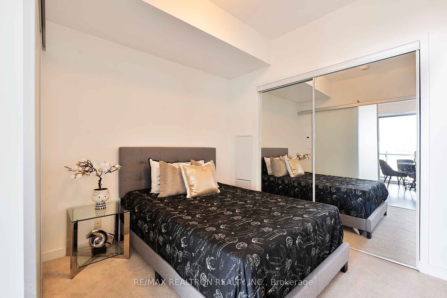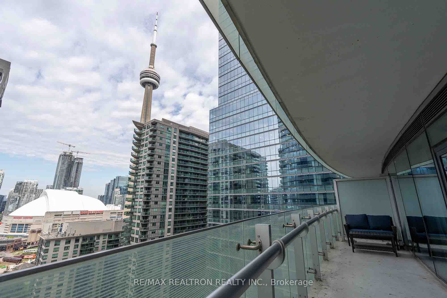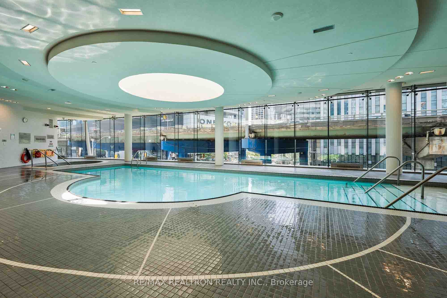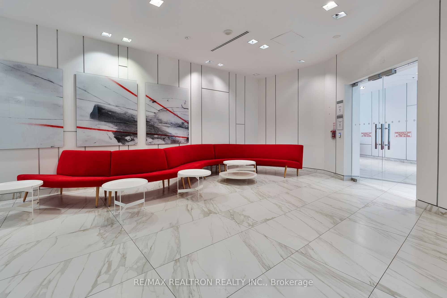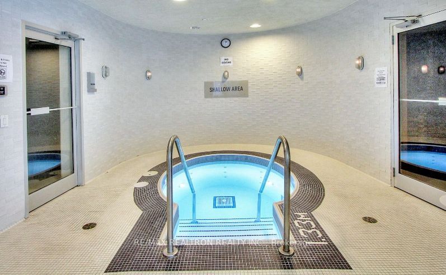$715,000
Available - For Sale
Listing ID: C9013188
14 York St , Unit 1906, Toronto, M5J 0B1, Ontario
| DIRECT VIEW of CN Tower & Rogers Centre, HUGE Balcony to enjoy Lake view, PRIME Downtown Location, Featuring 9' Ceilings, And Floor-To-Ceiling Windows That Fill The Space With Natural Light. Modern Kitchen Is Elegantly Designed With Built-In S/S Appliances, Quartz Counter And Custom Backsplash. Hardwood Flooring, Primary &2nd Bedroom Include Closet. Plenty Of Storage Throughout. Incredible Location Placing You Only Steps Away From The Underground PATH System, Union Station, Scotia Bank Arena, Rogers Centre, Maple Leaf Square, Lakeshore, CN Tower, Ripley's Aquarium, Longo's And Several Amazing Restaurants. You Don't Want To Miss This. Top Rate Amenities: Gym, Gorgeous Party Room & Indoor Pool, massage rooms, Sauna,... |
| Extras: Built-In Appliances, including Cooktop, Fridge, Dishwasher. Stove, Microwave & Range Hood. Window Coverings Throughout The Unit. All existing light fixtures. Washer And Dryer, 1 Parking & 1 Locker Included |
| Price | $715,000 |
| Taxes: | $3717.82 |
| Maintenance Fee: | 703.90 |
| Address: | 14 York St , Unit 1906, Toronto, M5J 0B1, Ontario |
| Province/State: | Ontario |
| Condo Corporation No | TSCC |
| Level | 19 |
| Unit No | 16 |
| Directions/Cross Streets: | York & Lakeshore |
| Rooms: | 5 |
| Bedrooms: | 2 |
| Bedrooms +: | |
| Kitchens: | 1 |
| Family Room: | N |
| Basement: | None |
| Property Type: | Condo Apt |
| Style: | Apartment |
| Exterior: | Alum Siding |
| Garage Type: | Underground |
| Garage(/Parking)Space: | 1.00 |
| Drive Parking Spaces: | 0 |
| Park #1 | |
| Parking Spot: | 144 |
| Parking Type: | Owned |
| Legal Description: | D |
| Exposure: | Sw |
| Balcony: | Open |
| Locker: | Owned |
| Pet Permited: | Restrict |
| Approximatly Square Footage: | 600-699 |
| Building Amenities: | Concierge, Gym, Indoor Pool, Party/Meeting Room |
| Property Features: | Clear View, Public Transit |
| Maintenance: | 703.90 |
| CAC Included: | Y |
| Water Included: | Y |
| Heat Included: | Y |
| Parking Included: | Y |
| Building Insurance Included: | Y |
| Fireplace/Stove: | N |
| Heat Source: | Gas |
| Heat Type: | Forced Air |
| Central Air Conditioning: | Central Air |
$
%
Years
This calculator is for demonstration purposes only. Always consult a professional
financial advisor before making personal financial decisions.
| Although the information displayed is believed to be accurate, no warranties or representations are made of any kind. |
| RE/MAX REALTRON REALTY INC. |
|
|

Milad Akrami
Sales Representative
Dir:
647-678-7799
Bus:
647-678-7799
| Virtual Tour | Book Showing | Email a Friend |
Jump To:
At a Glance:
| Type: | Condo - Condo Apt |
| Area: | Toronto |
| Municipality: | Toronto |
| Neighbourhood: | Waterfront Communities C1 |
| Style: | Apartment |
| Tax: | $3,717.82 |
| Maintenance Fee: | $703.9 |
| Beds: | 2 |
| Baths: | 1 |
| Garage: | 1 |
| Fireplace: | N |
Locatin Map:
Payment Calculator:

