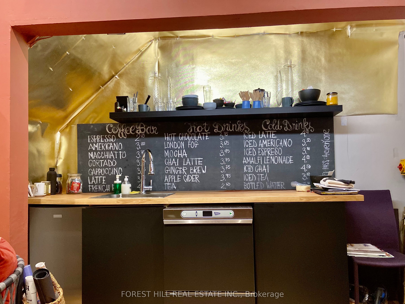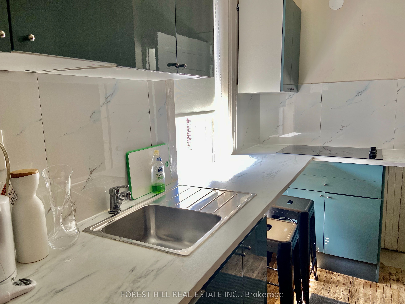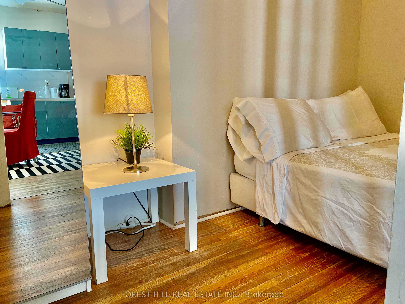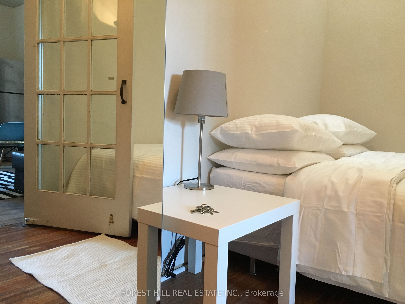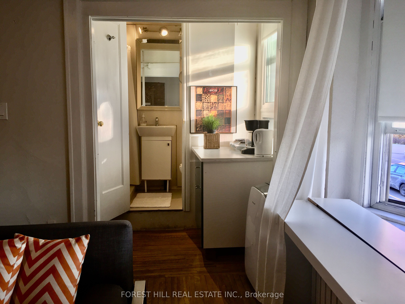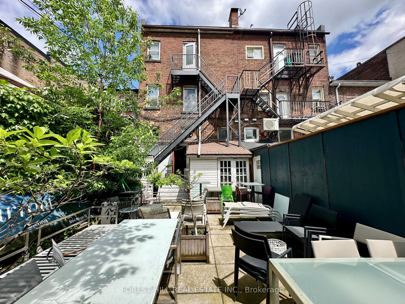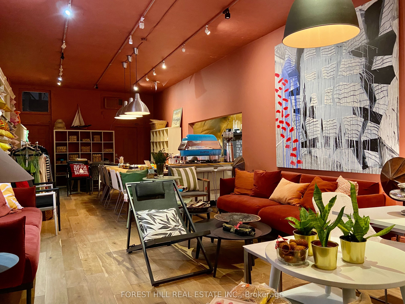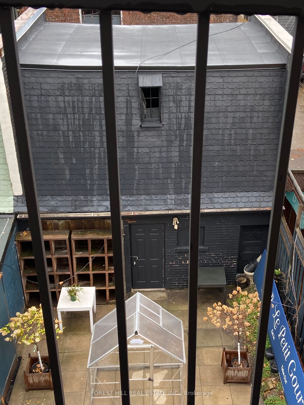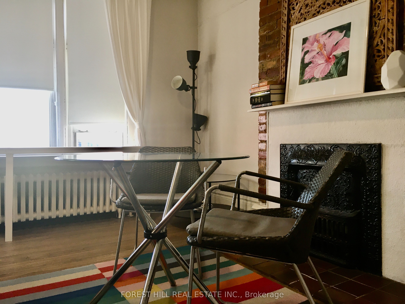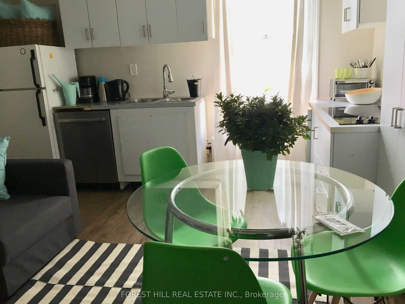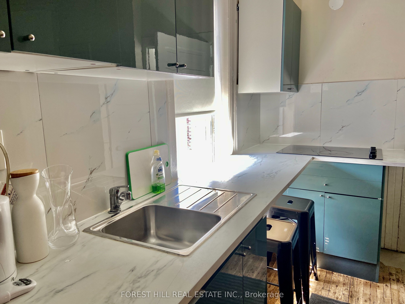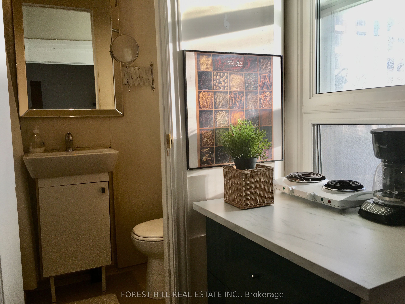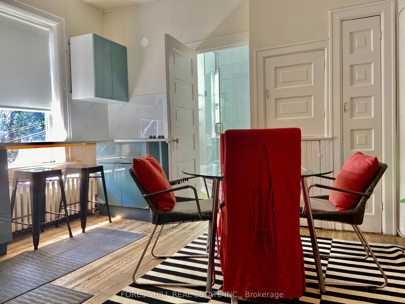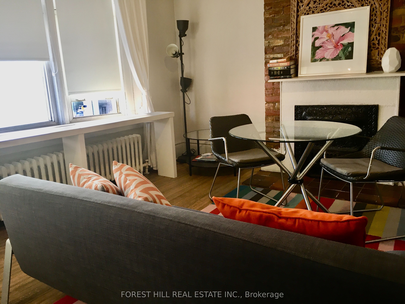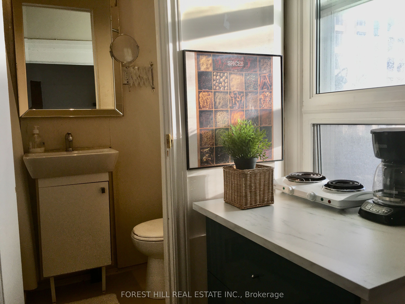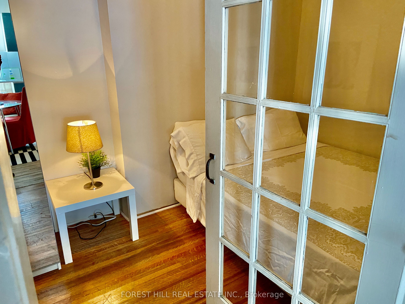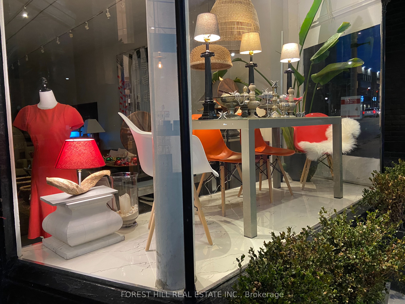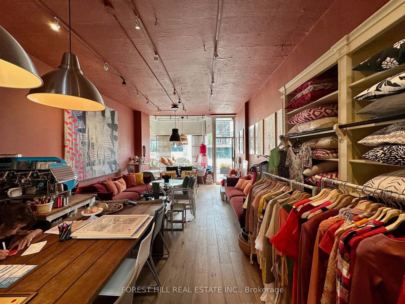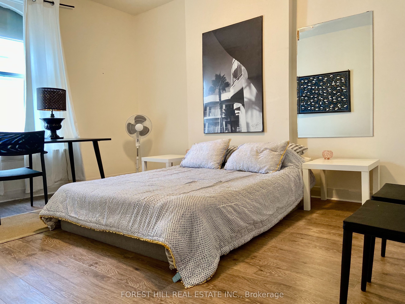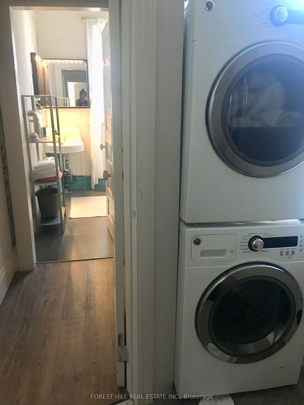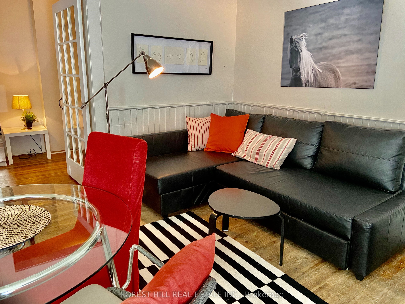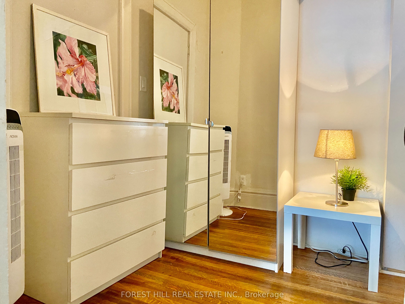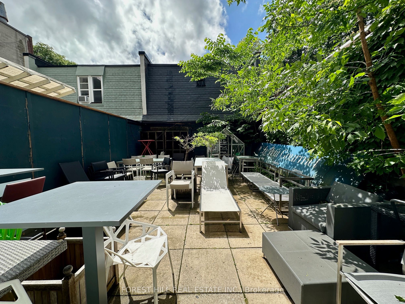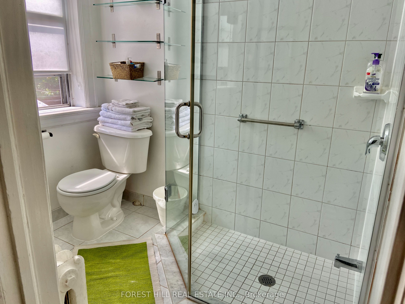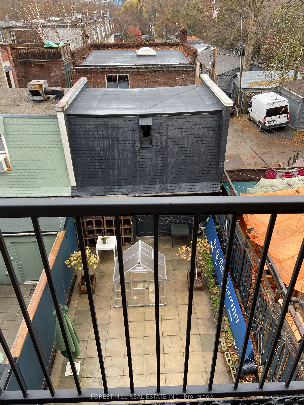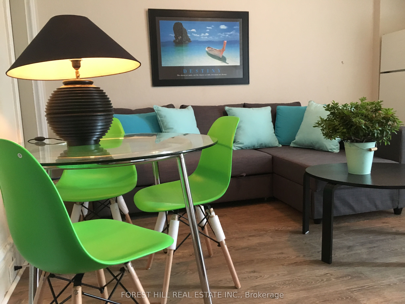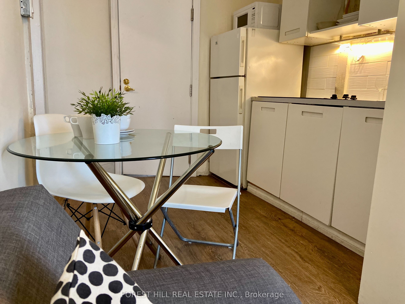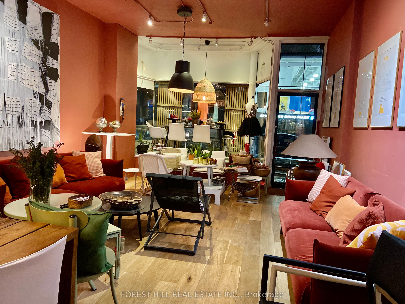$4,995,000
Available - For Sale
Listing ID: C9297014
1066 Yonge St , Toronto, M4W 2L4, Ontario
| Prime location in prestigious Rosedale! This exquisite three-story brick building on Yonge Street offers unparalleled convenience, just steps from the Rosedale Subway Station. Located in a thriving high-density area this property is an outstanding opportunity for both users and investors, with a variety of potential applications. A short stroll brings you to the bustling Yorkville and Bloor/Yonge business districts.The property features laneway access to a two-car garage/coach house and a delightful private garden with numerous potential uses. Filled with character and charm, the building includes a commercial space on the main floor and four residential units across the second and third floors, all recently updated. Situated in one of Canada's most prestigious neighborhoods, known for its high foot traffic, this property is surrounded by luxury shops, fine dining, and notable residents, making it a true gem. |
| Extras: All furniture, fixtures and chattels in 4 units. It could be a great potential for the future re-developement. |
| Price | $4,995,000 |
| Taxes: | $29863.91 |
| Tax Type: | Annual |
| Occupancy by: | Own+Ten |
| Address: | 1066 Yonge St , Toronto, M4W 2L4, Ontario |
| Postal Code: | M4W 2L4 |
| Province/State: | Ontario |
| Legal Description: | PLAN M209 PT BLK A RP 66R5115 PART 2 |
| Lot Size: | 20.54 x 100.00 (Feet) |
| Directions/Cross Streets: | Yonge St & Crescent Rd |
| Category: | Store With Apt/Office |
| Building Percentage: | Y |
| Total Area: | 2762.00 |
| Total Area Code: | Sq Ft |
| Office/Appartment Area: | 1899 |
| Office/Appartment Area Code: | Sq Ft |
| Retail Area: | 864 |
| Retail Area Code: | Sq Ft |
| Sprinklers: | N |
| Heat Type: | Radiant |
| Central Air Conditioning: | N |
| Water: | Municipal |
$
%
Years
This calculator is for demonstration purposes only. Always consult a professional
financial advisor before making personal financial decisions.
| Although the information displayed is believed to be accurate, no warranties or representations are made of any kind. |
| FOREST HILL REAL ESTATE INC. |
|
|

Milad Akrami
Sales Representative
Dir:
647-678-7799
Bus:
647-678-7799
| Book Showing | Email a Friend |
Jump To:
At a Glance:
| Type: | Com - Store W/Apt/Office |
| Area: | Toronto |
| Municipality: | Toronto |
| Neighbourhood: | Annex |
| Lot Size: | 20.54 x 100.00(Feet) |
| Tax: | $29,863.91 |
Locatin Map:
Payment Calculator:

