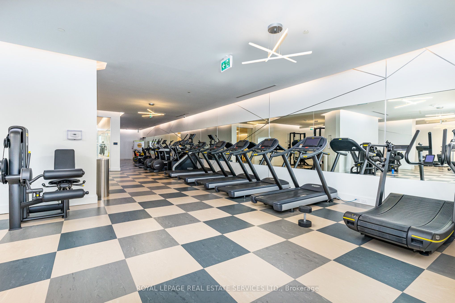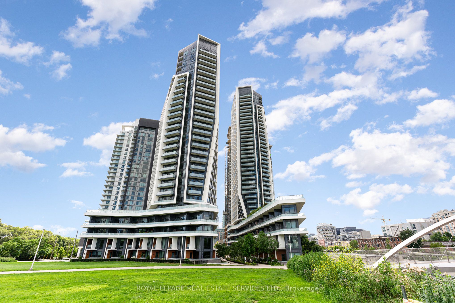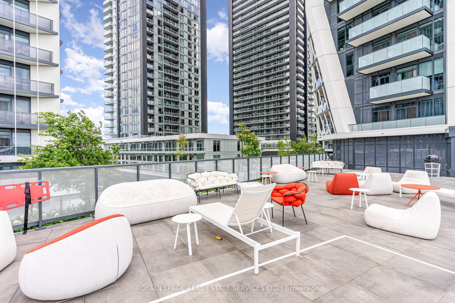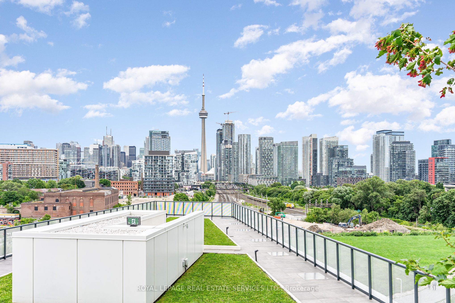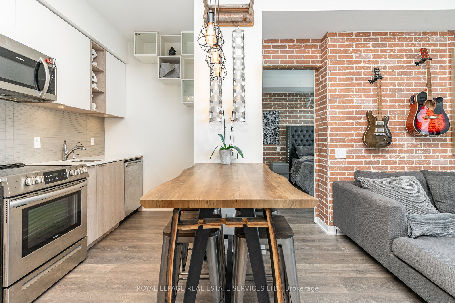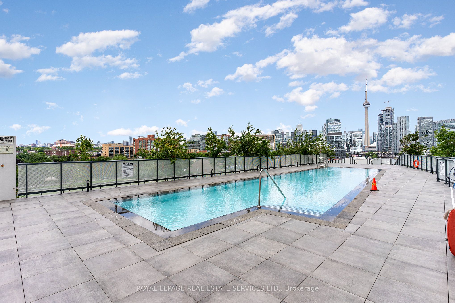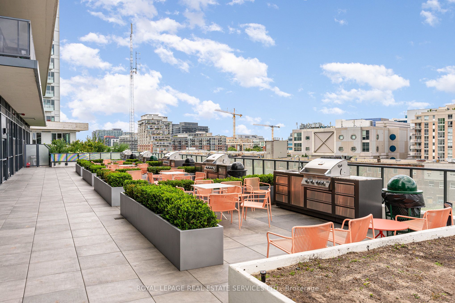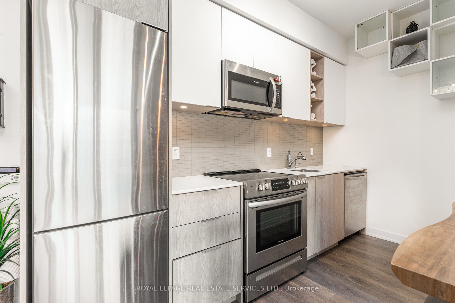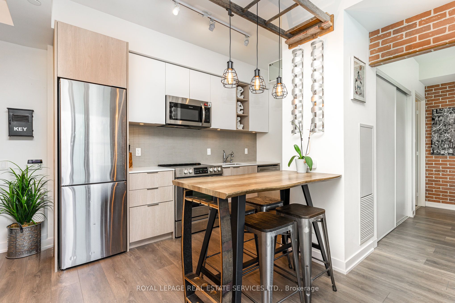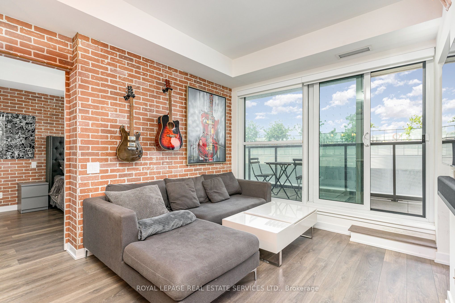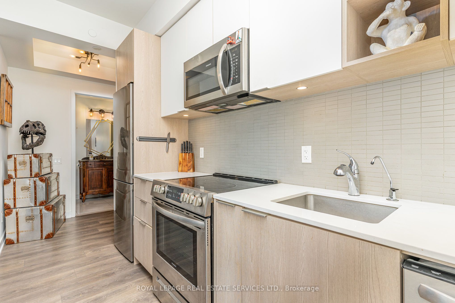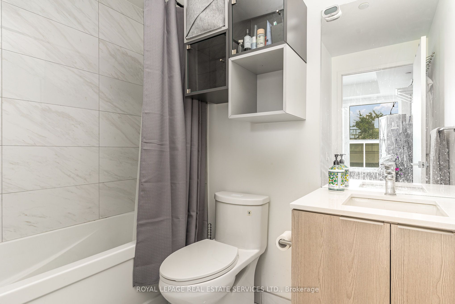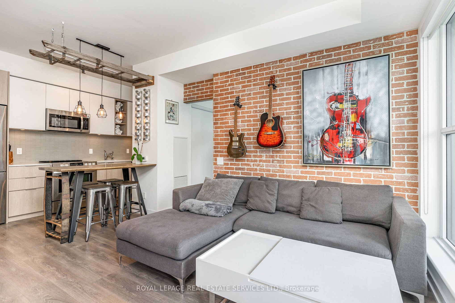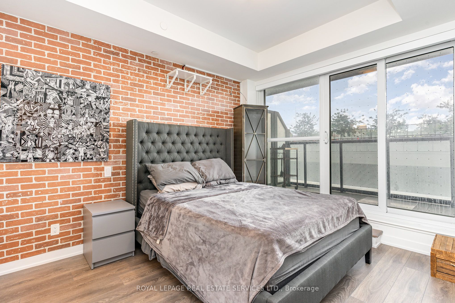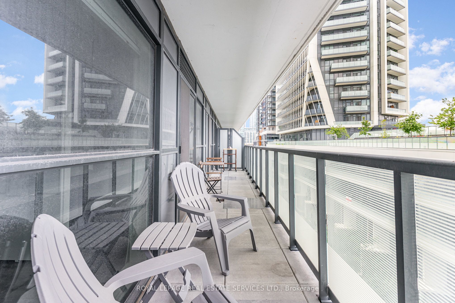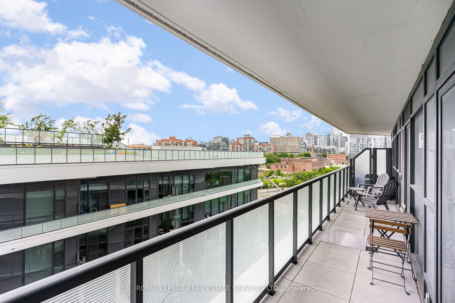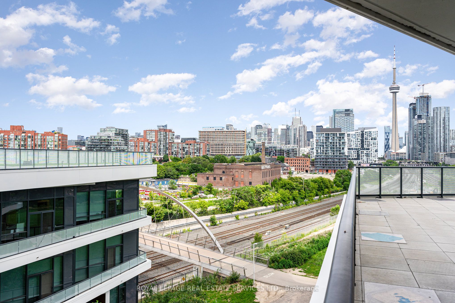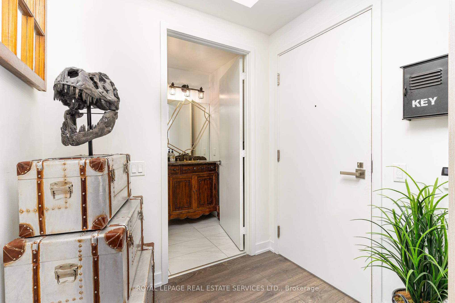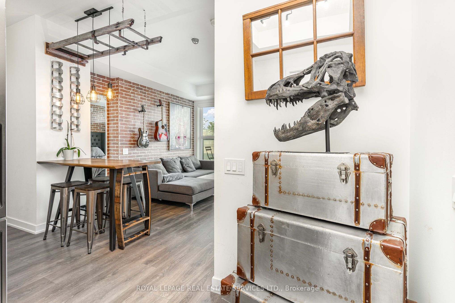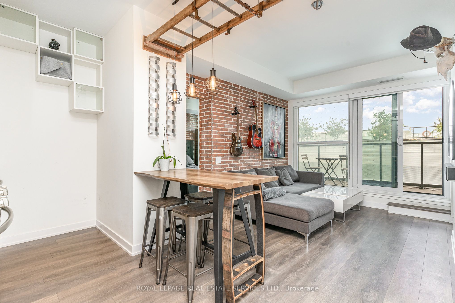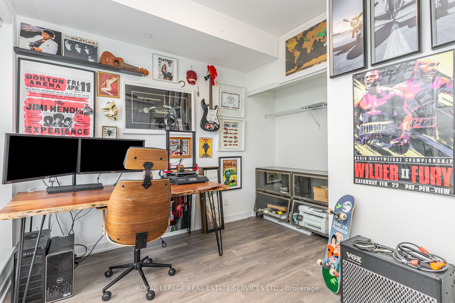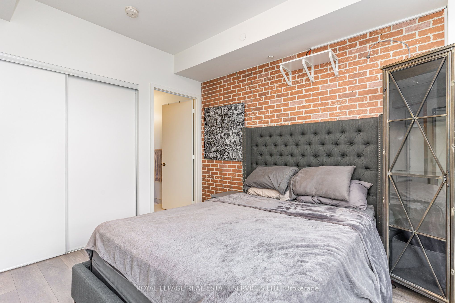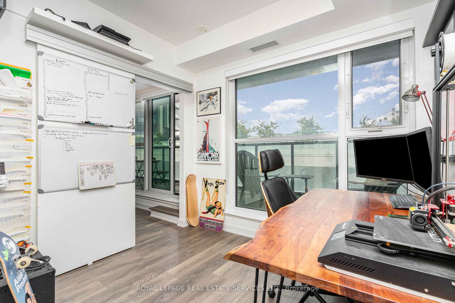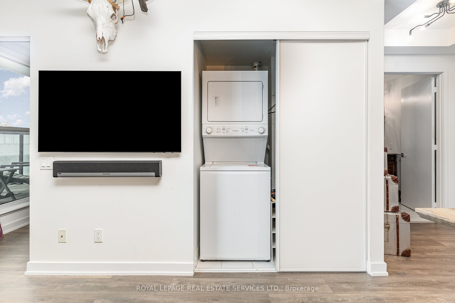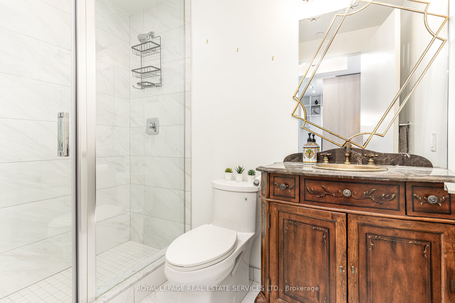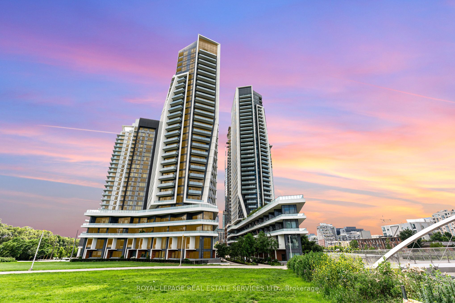$849,888
Available - For Sale
Listing ID: C9244059
30 Ordnance St , Unit 507, Toronto, M6K 0C8, Ontario
| Welcome to urban living at Garrison Point Condos! This modern two-bedroom, two-bathroom condo is nestled in the heart of vibrant Liberty Village. It features top-quality finishes including built-in appliances, 10 ft ceilings, floor-to-ceiling windows, stone countertops, and sleek modern showers. The unit offers captivating views of the rooftop pool as well as the CN tower. A spacious balcony runs the complete length of the condo, making it ideal for unwinding. Exclusive amenities include an outdoor terrace top pool and tanning deck with multiple outdoor kitchens, a state-of-the-art fitness centre including yoga room, sauna, hot & cold tubs and a well equipped media room. Enjoy the convenience of being steps from the TTC, C.N.E, Stanley Park, the waterfront, Altea Fitness, cafes, restaurants, nightlife and so much more. |
| Extras: Quick access to Lakeshore, Gardiner, QEW, DVP/Hwy 404, and Hwy 427. Premium parking spot included.Move in and experience premium urban living! |
| Price | $849,888 |
| Taxes: | $2852.00 |
| Maintenance Fee: | 618.22 |
| Address: | 30 Ordnance St , Unit 507, Toronto, M6K 0C8, Ontario |
| Province/State: | Ontario |
| Condo Corporation No | TSCC |
| Level | 5 |
| Unit No | 7 |
| Directions/Cross Streets: | Lakeshore Blvd/Strachan Ave. |
| Rooms: | 6 |
| Bedrooms: | 2 |
| Bedrooms +: | |
| Kitchens: | 1 |
| Family Room: | N |
| Basement: | None |
| Property Type: | Comm Element Condo |
| Style: | Other |
| Exterior: | Brick |
| Garage Type: | Underground |
| Garage(/Parking)Space: | 1.00 |
| Drive Parking Spaces: | 0 |
| Park #1 | |
| Parking Spot: | 52 |
| Parking Type: | Owned |
| Legal Description: | B |
| Park #2 | |
| Parking Type: | Owned |
| Exposure: | N |
| Balcony: | Open |
| Locker: | None |
| Pet Permited: | Restrict |
| Approximatly Square Footage: | 600-699 |
| Maintenance: | 618.22 |
| CAC Included: | Y |
| Water Included: | Y |
| Common Elements Included: | Y |
| Heat Included: | Y |
| Parking Included: | Y |
| Building Insurance Included: | Y |
| Fireplace/Stove: | N |
| Heat Source: | Gas |
| Heat Type: | Forced Air |
| Central Air Conditioning: | Central Air |
$
%
Years
This calculator is for demonstration purposes only. Always consult a professional
financial advisor before making personal financial decisions.
| Although the information displayed is believed to be accurate, no warranties or representations are made of any kind. |
| ROYAL LEPAGE REAL ESTATE SERVICES LTD. |
|
|

Milad Akrami
Sales Representative
Dir:
647-678-7799
Bus:
647-678-7799
| Book Showing | Email a Friend |
Jump To:
At a Glance:
| Type: | Condo - Comm Element Condo |
| Area: | Toronto |
| Municipality: | Toronto |
| Neighbourhood: | Niagara |
| Style: | Other |
| Tax: | $2,852 |
| Maintenance Fee: | $618.22 |
| Beds: | 2 |
| Baths: | 2 |
| Garage: | 1 |
| Fireplace: | N |
Locatin Map:
Payment Calculator:

