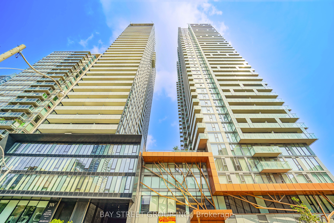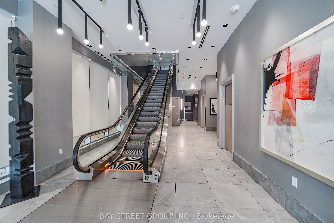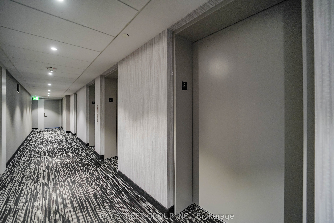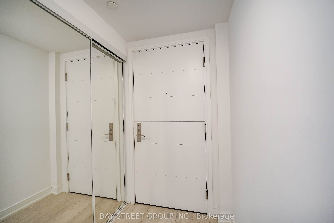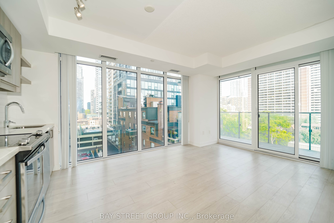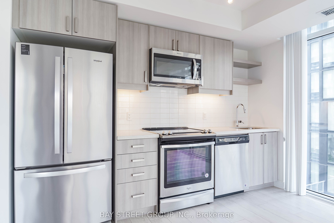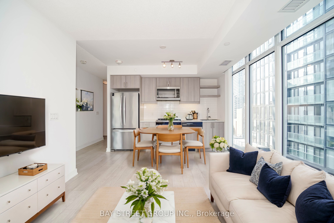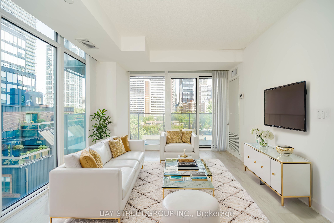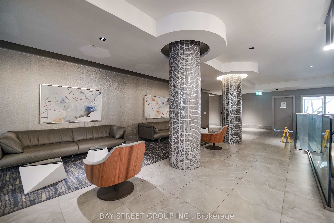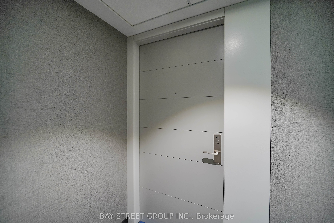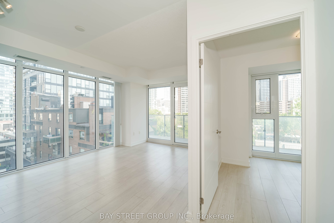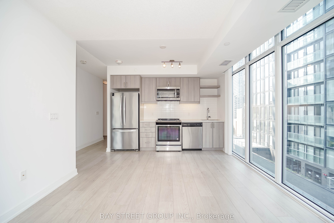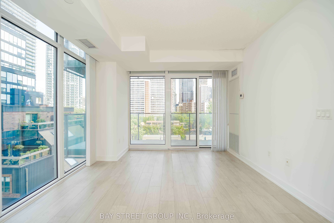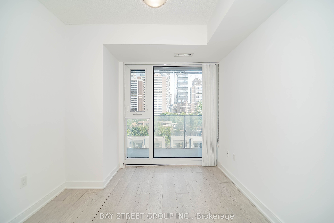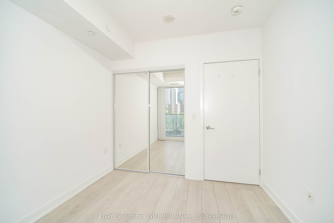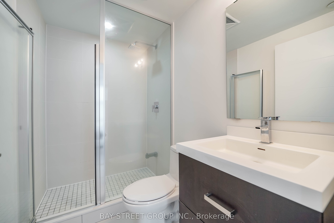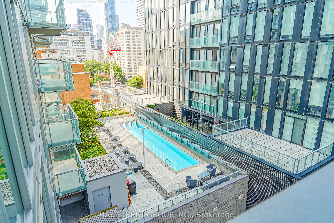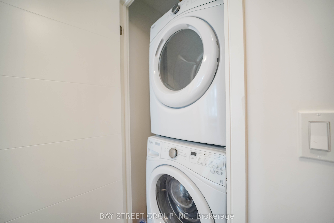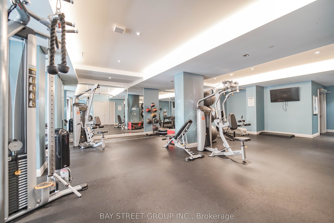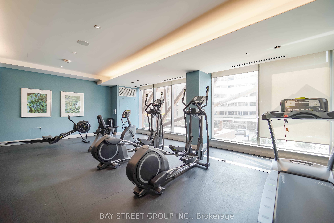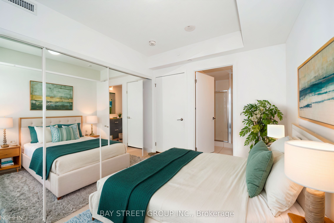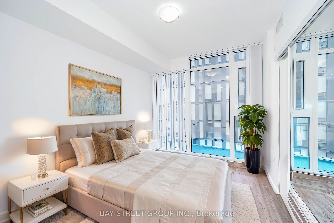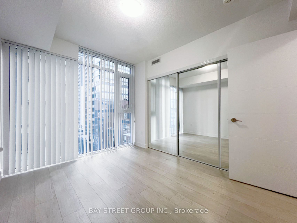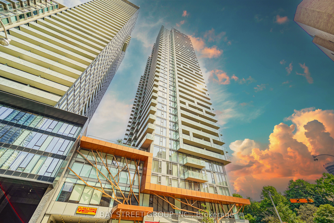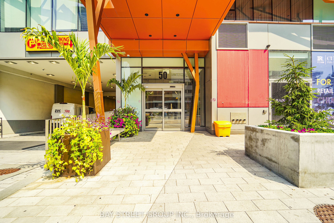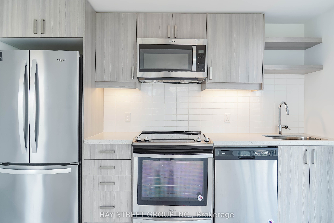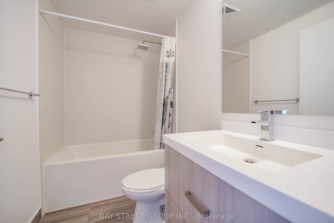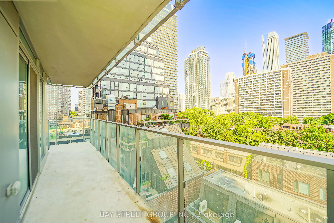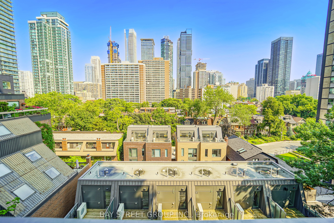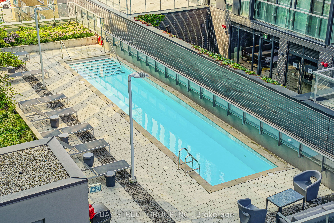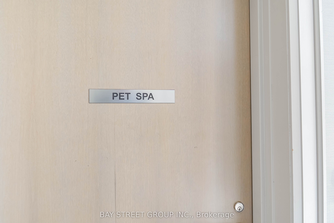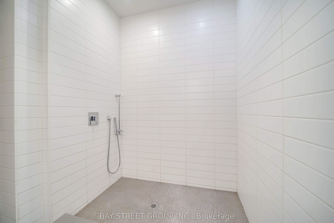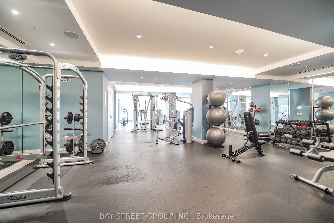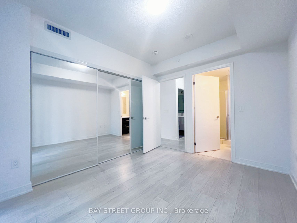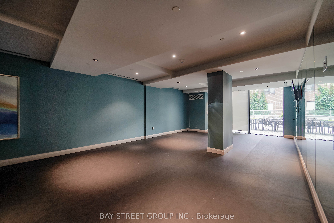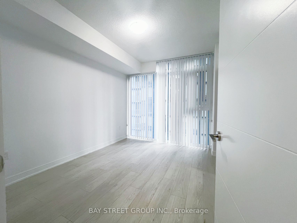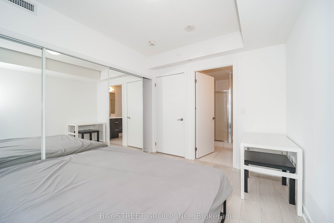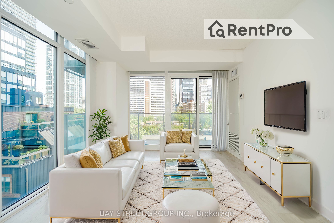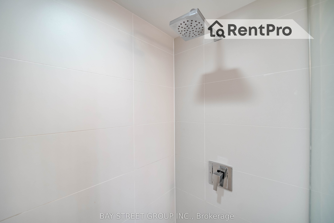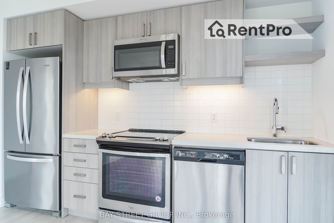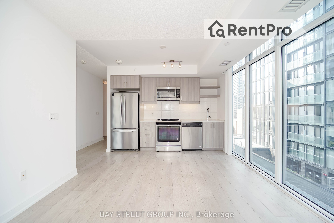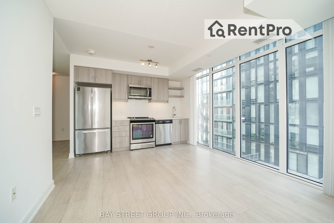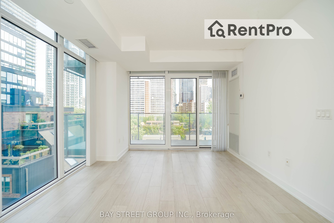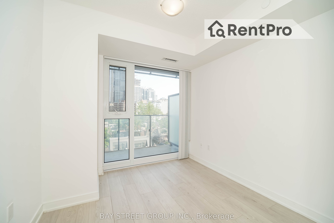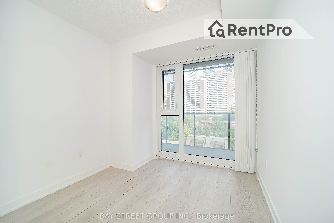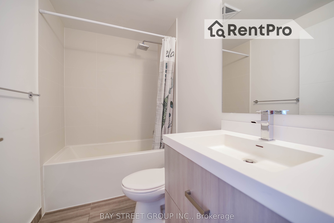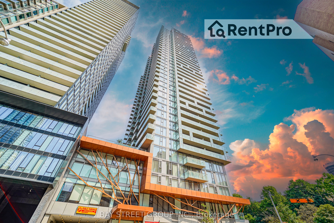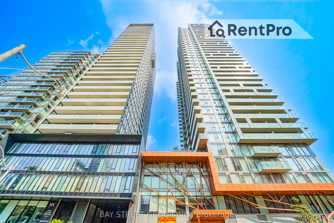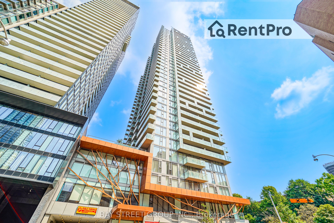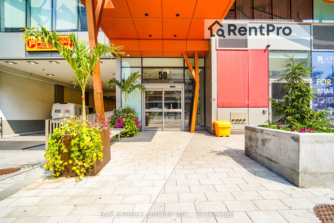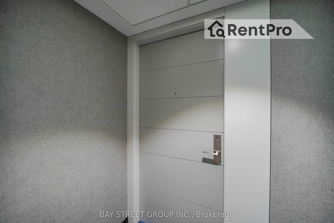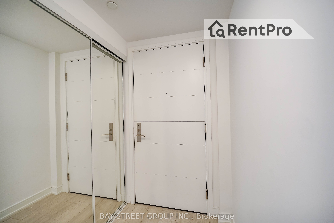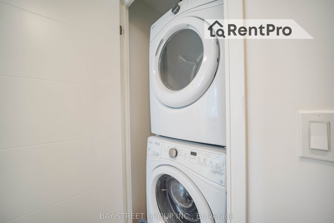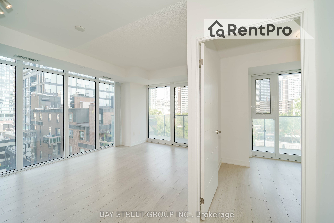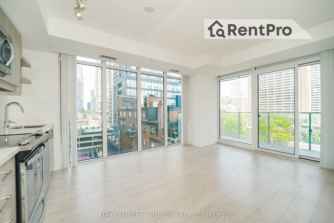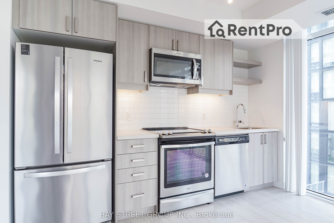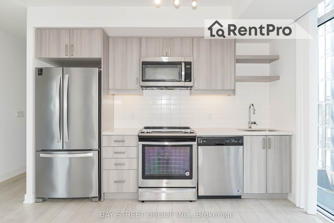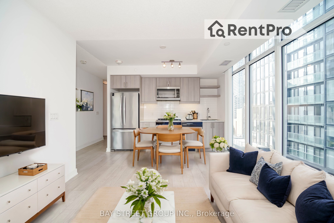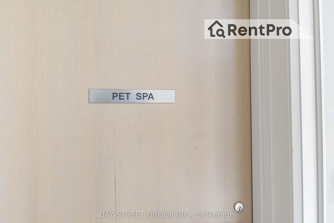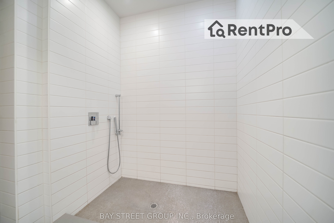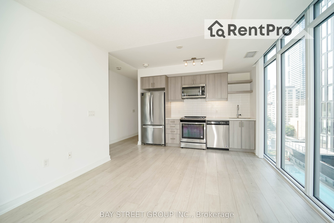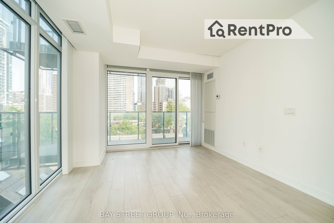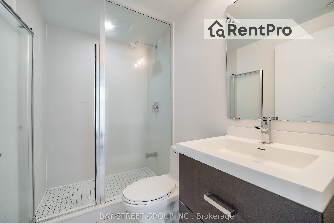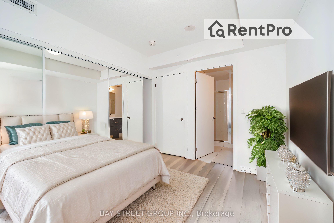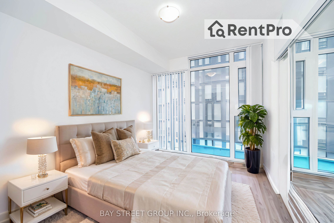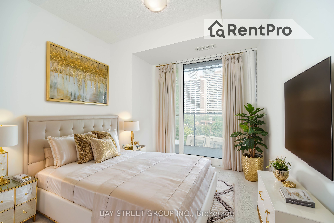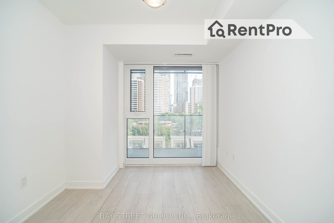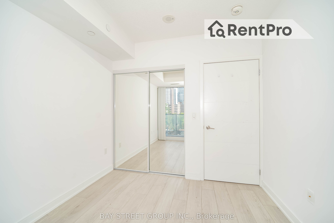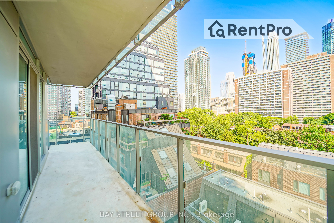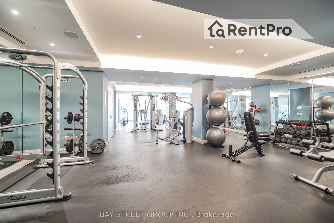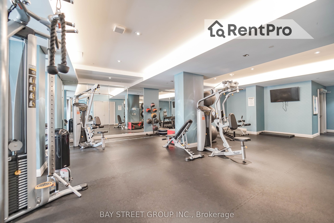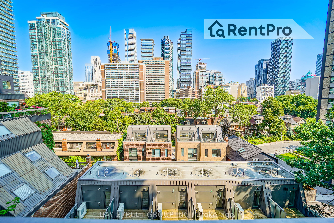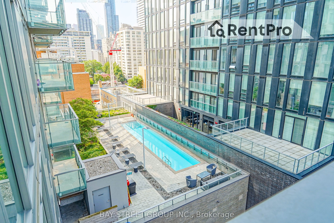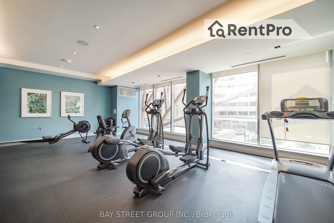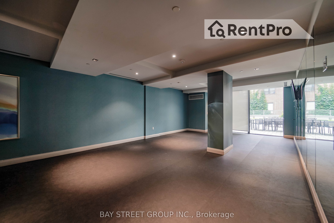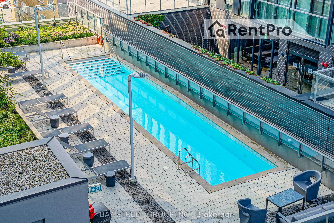$869,900
Available - For Sale
Listing ID: C9047641
50 Wellesley St East , Unit 902, Toronto, M4Y 0C8, Ontario
| Situated at the Wellesley Subway Station, this property boasts an unparalleled location with remarkable convenience. Just steps away from the University of Toronto and Toronto Metropolitan University, it also offers a quick walk to the Financial District, grocery stores, YMCA, and IKEA. This unique location is perfect for both homeowners and investors.This spacious 710 sq. ft. unit features floor-to-ceiling windows and a well-designed layout with two bedrooms that ensure privacy. Recently painted, the unit includes an open-concept kitchen with a backsplash and granite countertop, a full-size French door refrigerator, a full-size dishwasher, and a full-size washer and dryer. Building amenities include a gym, outdoor pool, meeting room, party room, guest suite, and BBQ terrace. |
| Extras: Fridge, Stove, Microwave over the Range, Dishwasher, Washer and Dryer, All Light Fixture, Vertical Window Coverings |
| Price | $869,900 |
| Taxes: | $3705.20 |
| Maintenance Fee: | 462.50 |
| Address: | 50 Wellesley St East , Unit 902, Toronto, M4Y 0C8, Ontario |
| Province/State: | Ontario |
| Condo Corporation No | TSCC |
| Level | 8 |
| Unit No | 2 |
| Directions/Cross Streets: | Wellesley St & Yonge St |
| Rooms: | 5 |
| Bedrooms: | 2 |
| Bedrooms +: | |
| Kitchens: | 1 |
| Family Room: | N |
| Basement: | None |
| Approximatly Age: | 6-10 |
| Property Type: | Condo Apt |
| Style: | Apartment |
| Exterior: | Concrete |
| Garage Type: | None |
| Garage(/Parking)Space: | 0.00 |
| Drive Parking Spaces: | 0 |
| Park #1 | |
| Parking Type: | None |
| Exposure: | Ne |
| Balcony: | Open |
| Locker: | None |
| Pet Permited: | Restrict |
| Approximatly Age: | 6-10 |
| Approximatly Square Footage: | 700-799 |
| Building Amenities: | Concierge, Exercise Room, Games Room, Gym, Outdoor Pool, Party/Meeting Room |
| Property Features: | Hospital, Library, Public Transit, School |
| Maintenance: | 462.50 |
| Common Elements Included: | Y |
| Building Insurance Included: | Y |
| Fireplace/Stove: | N |
| Heat Source: | Electric |
| Heat Type: | Fan Coil |
| Central Air Conditioning: | Central Air |
$
%
Years
This calculator is for demonstration purposes only. Always consult a professional
financial advisor before making personal financial decisions.
| Although the information displayed is believed to be accurate, no warranties or representations are made of any kind. |
| BAY STREET GROUP INC. |
|
|

Milad Akrami
Sales Representative
Dir:
647-678-7799
Bus:
647-678-7799
| Book Showing | Email a Friend |
Jump To:
At a Glance:
| Type: | Condo - Condo Apt |
| Area: | Toronto |
| Municipality: | Toronto |
| Neighbourhood: | Church-Yonge Corridor |
| Style: | Apartment |
| Approximate Age: | 6-10 |
| Tax: | $3,705.2 |
| Maintenance Fee: | $462.5 |
| Beds: | 2 |
| Baths: | 2 |
| Fireplace: | N |
Locatin Map:
Payment Calculator:

