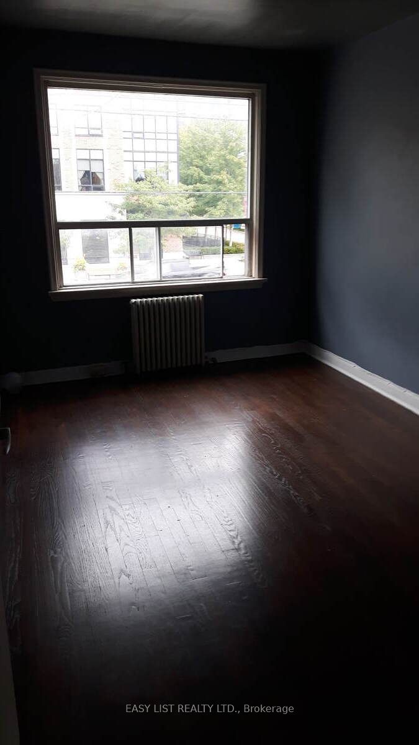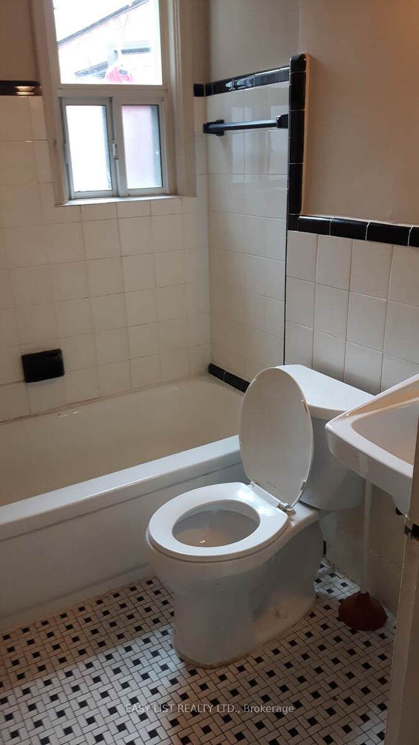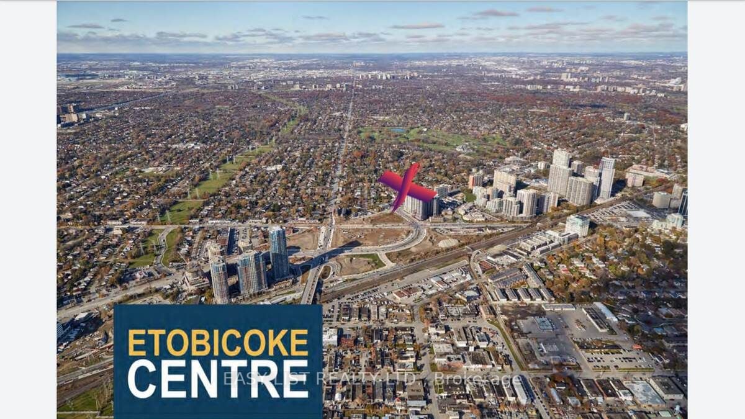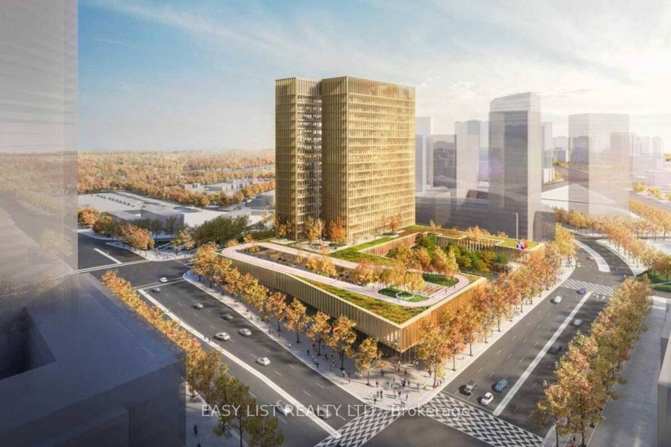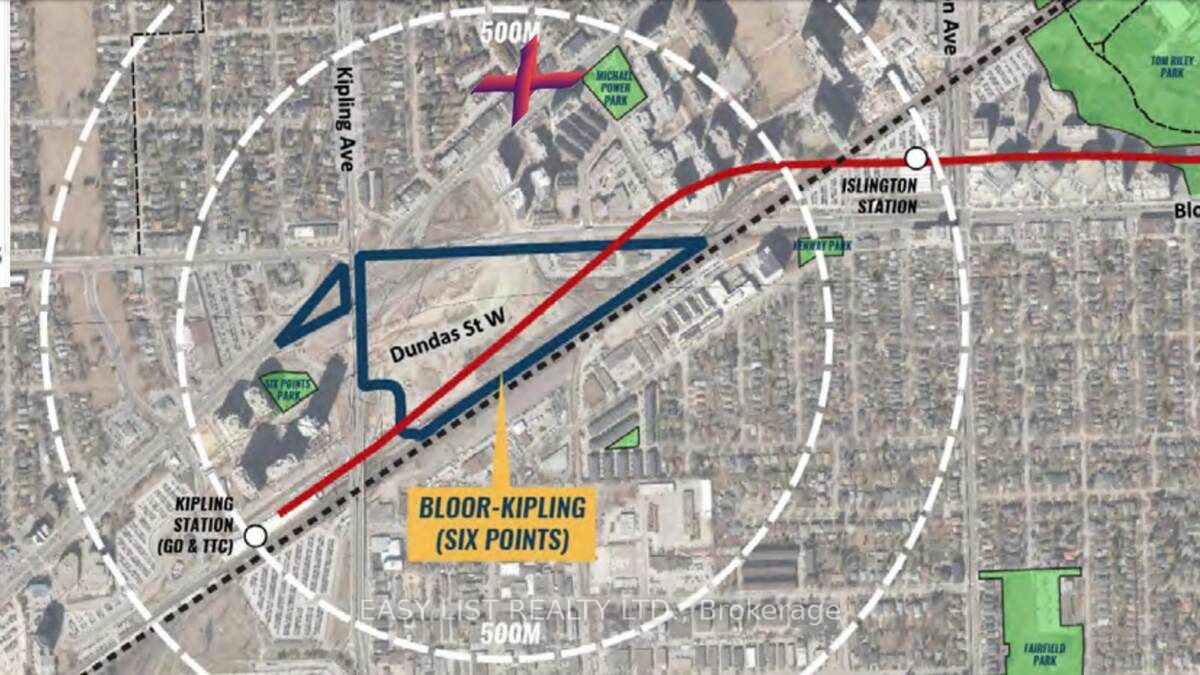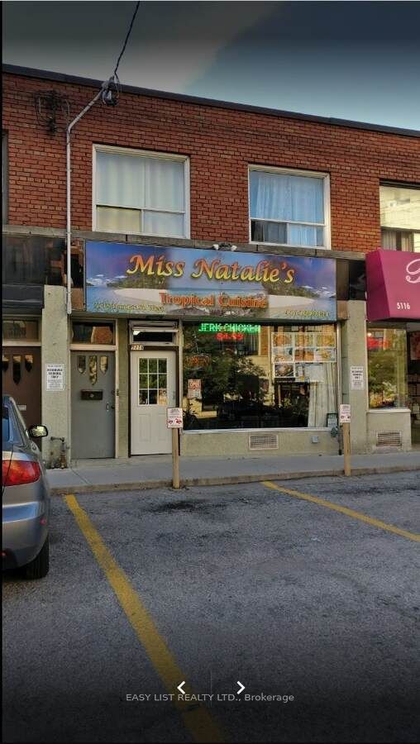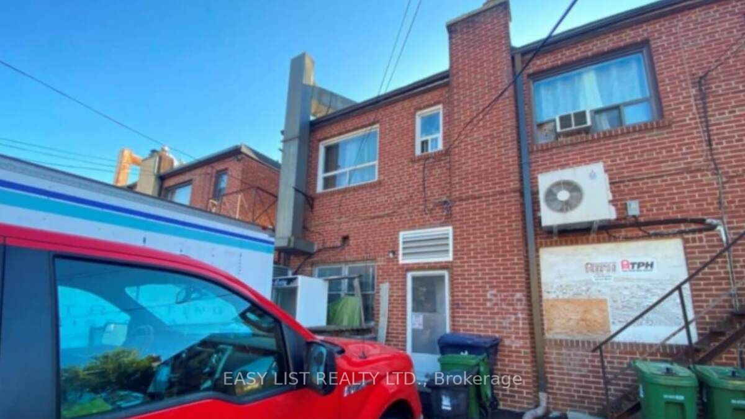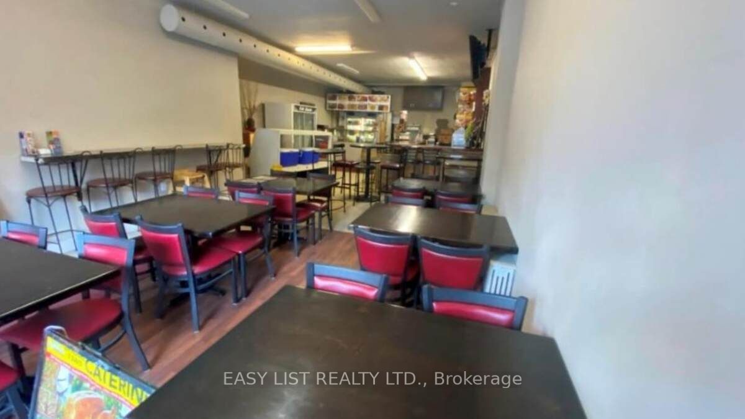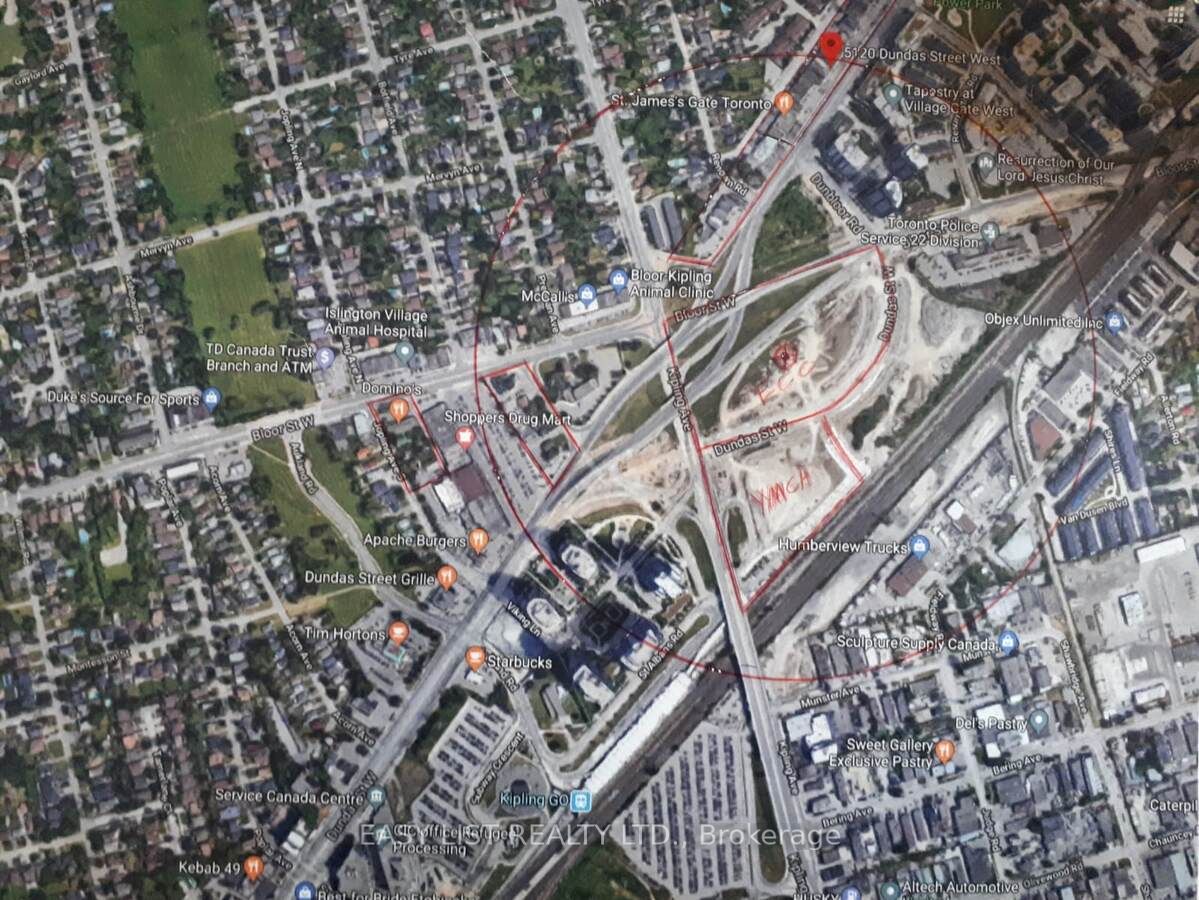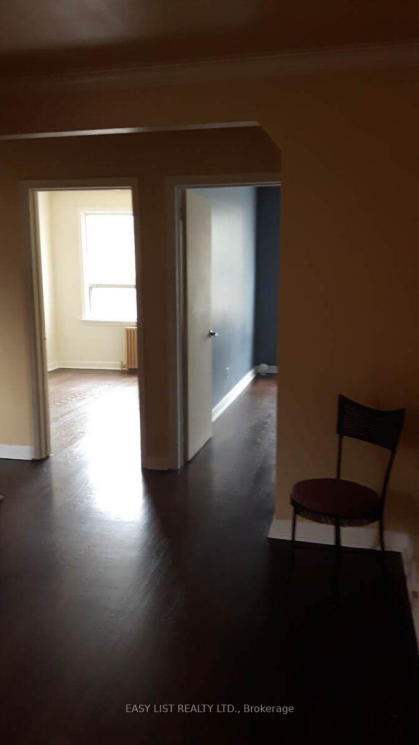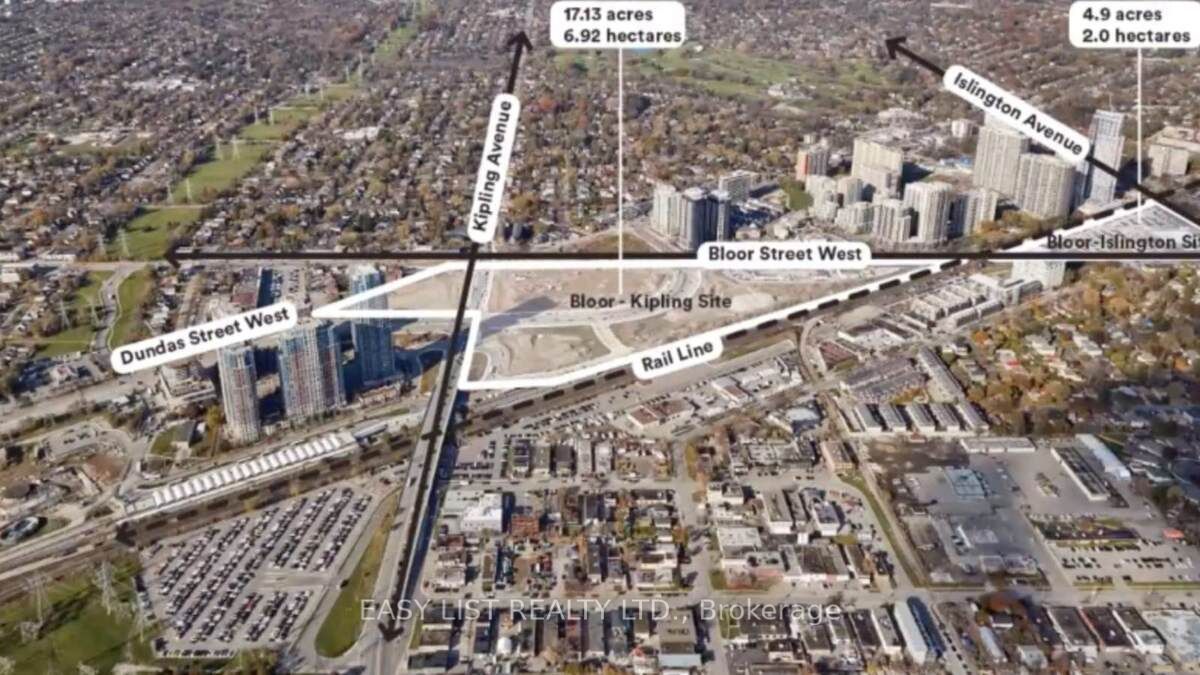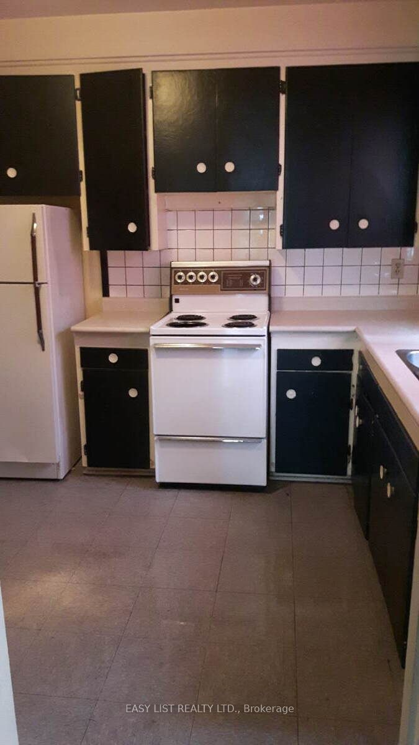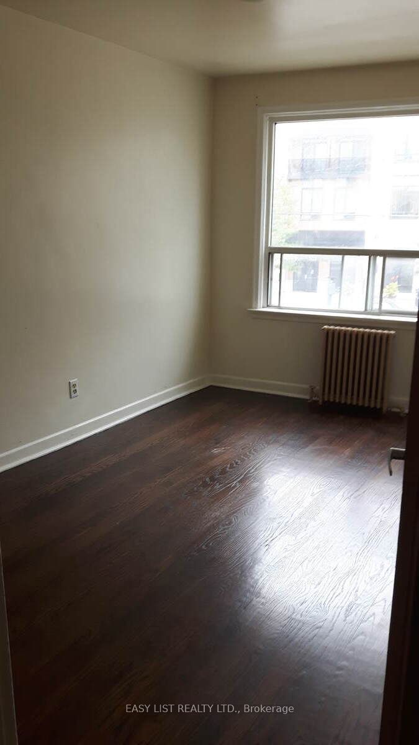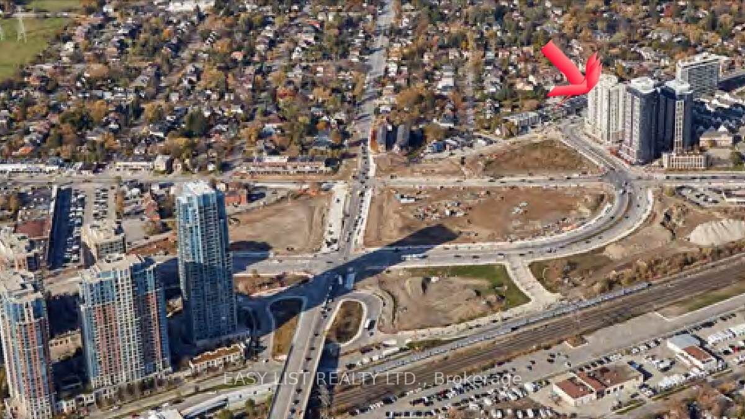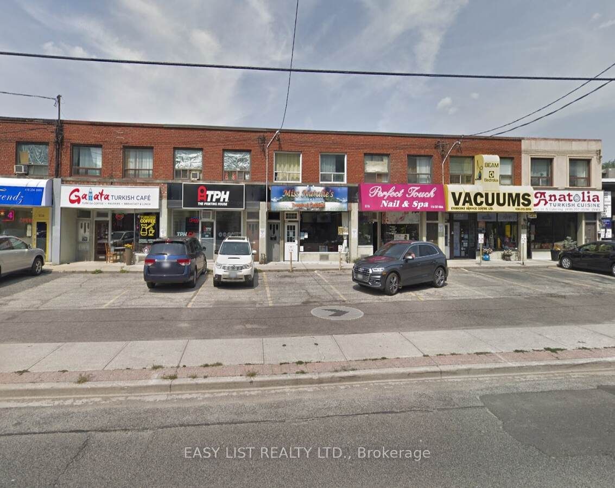$2,499,000
Available - For Sale
Listing ID: W9284102
5118 Dundas St West , Toronto, M9A 1C2, Ontario
| Prime Property - Owner retiring! Rare chance to be for sale within 300m from the newly approved 400K sqft of the Etobicoke City Center Building Programme. Multi use building for great investor equity growth. Main floor is 1380 sqft prime commercial plus 1380sqft basement with 3 washrooms & front & rear exits.Top floor has 2bdrm apt at the front &1bdrm apt at the back {2 RENTAL INCOMES}. Large windows, well lit, fully tenanted & well maintained with their own 3pcs washrooms, large eat-in kitchens with 2 fridges, 2 stoves & private entrances. There are 4 hydro meters {1 X 600V],new gas meter & lines & 4 exclusive front & rear deeded parking spaces in total & a huge municipal parking laneway access at the back & partially finished basement. A center unit with less cooling & heating loss, maintenance & weathered exposure & easier parking assess. Coneniently located near the newly transformed Kipling Transit hub which brings together TTC, GO TRANSIT & MIWAY Mississagua Transit connections. |
| Extras: Only about 15% of comercial properties available for possible purchase in this vicinity since developers have already acquired and solidify their stake holdings of the other 85%. |
| Price | $2,499,000 |
| Taxes: | $17616.00 |
| Tax Type: | Annual |
| Occupancy by: | Tenant |
| Address: | 5118 Dundas St West , Toronto, M9A 1C2, Ontario |
| Postal Code: | M9A 1C2 |
| Province/State: | Ontario |
| Legal Description: | Plan 1602 PT Blk A |
| Lot Size: | 19.25 x 141.00 (Feet) |
| Directions/Cross Streets: | King |
| Category: | Multi-Use |
| Building Percentage: | Y |
| Total Area: | 2734.00 |
| Total Area Code: | Sq Ft |
| Office/Appartment Area: | 1367 |
| Office/Appartment Area Code: | Sq Ft |
| Retail Area: | 1367 |
| Retail Area Code: | Sq Ft |
| Area Influences: | Major Highway Public Transit |
| Approximatly Age: | 51-99 |
| Sprinklers: | Part |
| Outside Storage: | N |
| Rail: | N |
| Crane: | N |
| Volts: | 600 |
| Heat Type: | Water Radiators |
| Central Air Conditioning: | N |
| Elevator Lift: | None |
| Water: | Municipal |
$
%
Years
This calculator is for demonstration purposes only. Always consult a professional
financial advisor before making personal financial decisions.
| Although the information displayed is believed to be accurate, no warranties or representations are made of any kind. |
| EASY LIST REALTY LTD. |
|
|

Milad Akrami
Sales Representative
Dir:
647-678-7799
Bus:
647-678-7799
| Book Showing | Email a Friend |
Jump To:
At a Glance:
| Type: | Com - Commercial/Retail |
| Area: | Toronto |
| Municipality: | Toronto |
| Neighbourhood: | Islington-City Centre West |
| Lot Size: | 19.25 x 141.00(Feet) |
| Approximate Age: | 51-99 |
| Tax: | $17,616 |
Locatin Map:
Payment Calculator:

