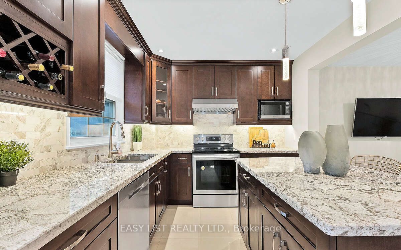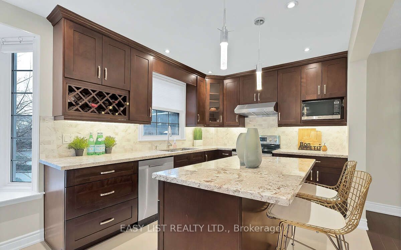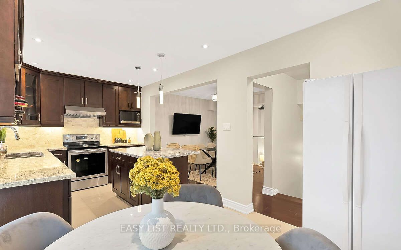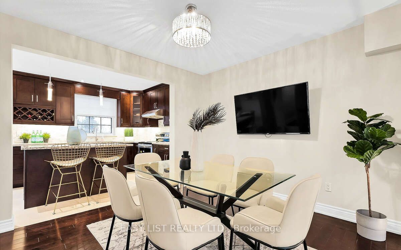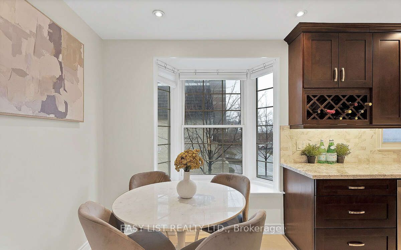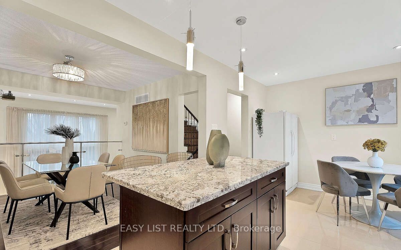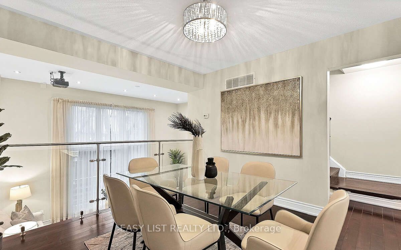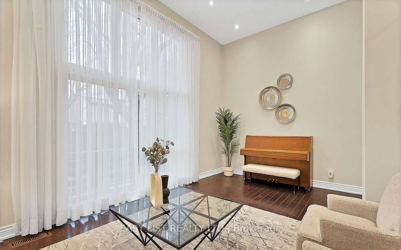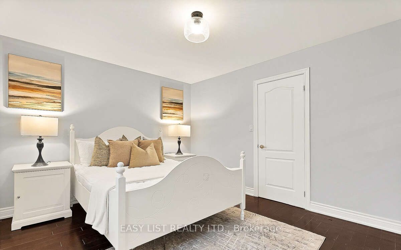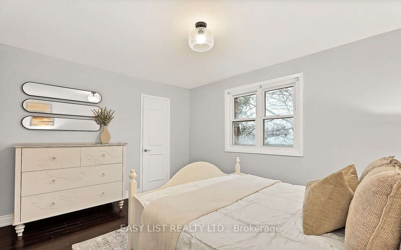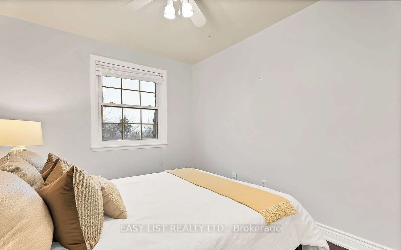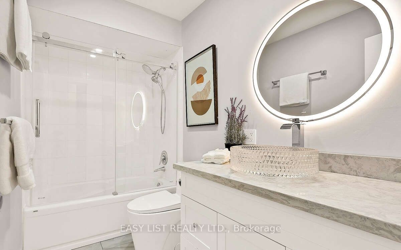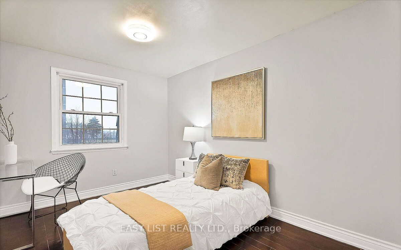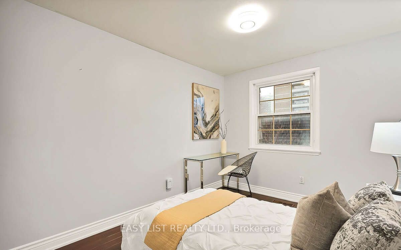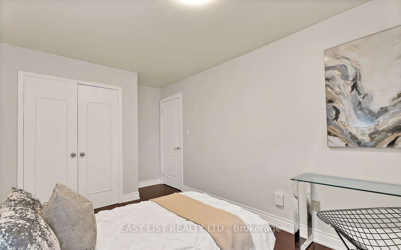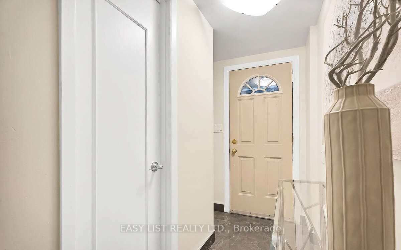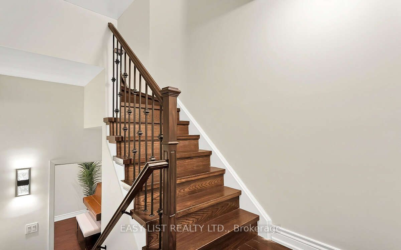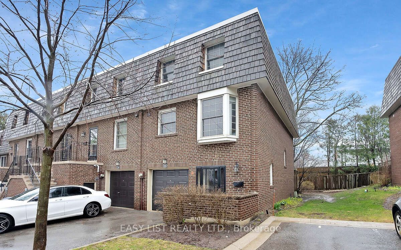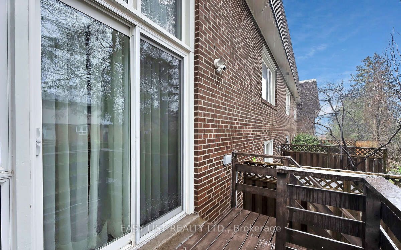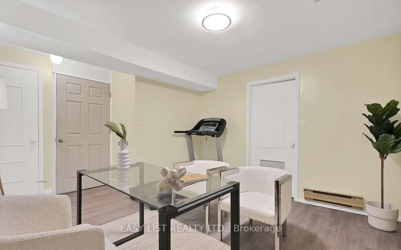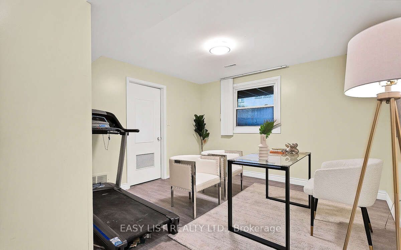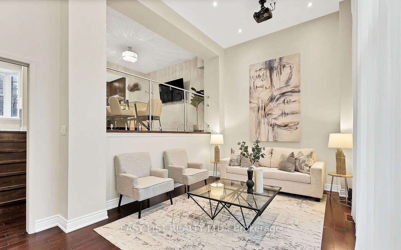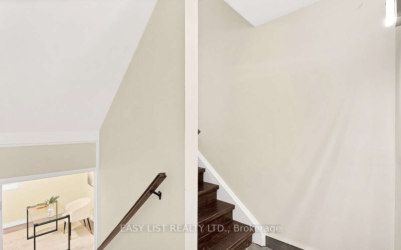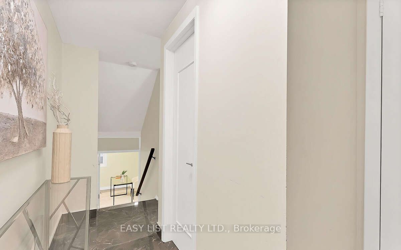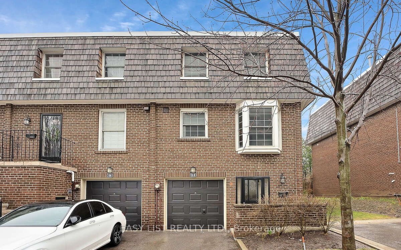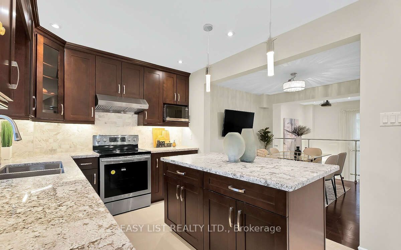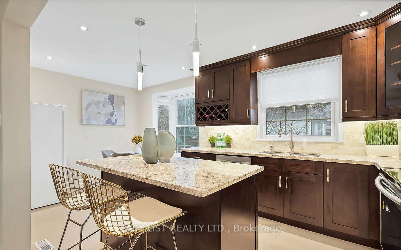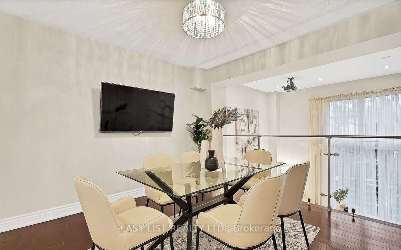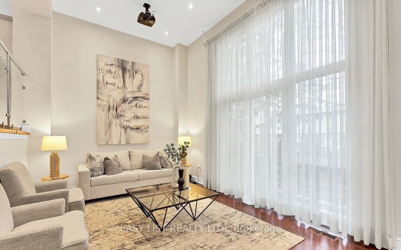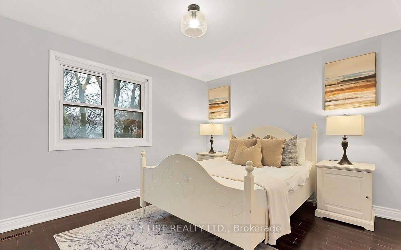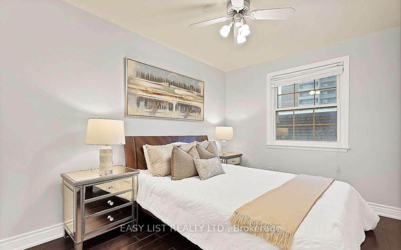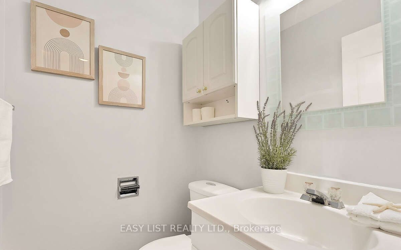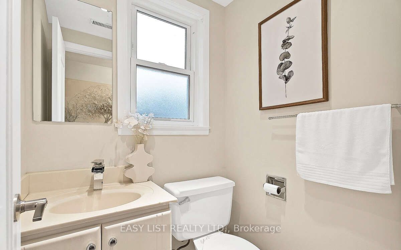$1,319,000
Available - For Sale
Listing ID: C9238901
11 Stonedale Plwy , Toronto, M3B 1W2, Ontario
| For more info on this property, please click the Brochure button below. Location, Location, Location! Discover this exceptional and rare end-unit townhouse situated in the prestigious Banbury-Don Mills neighborhood. This area is renowned for its top-rated schools, including Denlow Public School, Windfields Junior High, and York Mills Collegiate Institute. This elegant home features 3+1 bedrooms and 3 bathrooms, with a basement ideally suited for a home office. The uniquely designed layout showcases double-height ceilings in the living room, complemented by large windows that fill the space with natural light. Located in one of North York's prime spots, residents benefit from easy access to TTC, major highways (401 and 404), shopping centers, and beautiful parks. Dont miss out on this rare opportunity to live in one of Torontos most coveted neighborhoods! Included with the property are the fridge, stove (2020), built-in dishwasher (2020), washer, dryer, all electric light fixtures. |
| Price | $1,319,000 |
| Taxes: | $4112.00 |
| Assessment: | $677000 |
| Assessment Year: | 2023 |
| Maintenance Fee: | 804.75 |
| Address: | 11 Stonedale Plwy , Toronto, M3B 1W2, Ontario |
| Province/State: | Ontario |
| Condo Corporation No | 80 |
| Level | 1 |
| Unit No | 43 |
| Directions/Cross Streets: | York Mills & Leslie |
| Rooms: | 8 |
| Bedrooms: | 3 |
| Bedrooms +: | 1 |
| Kitchens: | 1 |
| Family Room: | Y |
| Basement: | Finished |
| Property Type: | Condo Townhouse |
| Style: | 3-Storey |
| Exterior: | Brick, Brick Front |
| Garage Type: | Attached |
| Garage(/Parking)Space: | 1.00 |
| Drive Parking Spaces: | 1 |
| Park #1 | |
| Parking Type: | Owned |
| Exposure: | N |
| Balcony: | None |
| Locker: | None |
| Pet Permited: | Restrict |
| Approximatly Square Footage: | 1600-1799 |
| Building Amenities: | Bbqs Allowed, Visitor Parking |
| Property Features: | Hospital, Park, Public Transit, School |
| Maintenance: | 804.75 |
| Cabel TV Included: | Y |
| Common Elements Included: | Y |
| Parking Included: | Y |
| Condo Tax Included: | Y |
| Building Insurance Included: | Y |
| Fireplace/Stove: | Y |
| Heat Source: | Gas |
| Heat Type: | Forced Air |
| Central Air Conditioning: | Central Air |
| Laundry Level: | Lower |
$
%
Years
This calculator is for demonstration purposes only. Always consult a professional
financial advisor before making personal financial decisions.
| Although the information displayed is believed to be accurate, no warranties or representations are made of any kind. |
| EASY LIST REALTY LTD. |
|
|

Milad Akrami
Sales Representative
Dir:
647-678-7799
Bus:
647-678-7799
| Book Showing | Email a Friend |
Jump To:
At a Glance:
| Type: | Condo - Condo Townhouse |
| Area: | Toronto |
| Municipality: | Toronto |
| Neighbourhood: | Banbury-Don Mills |
| Style: | 3-Storey |
| Tax: | $4,112 |
| Maintenance Fee: | $804.75 |
| Beds: | 3+1 |
| Baths: | 3 |
| Garage: | 1 |
| Fireplace: | Y |
Locatin Map:
Payment Calculator:

