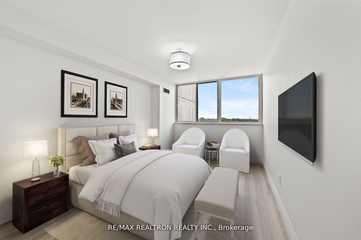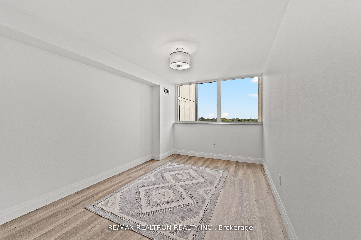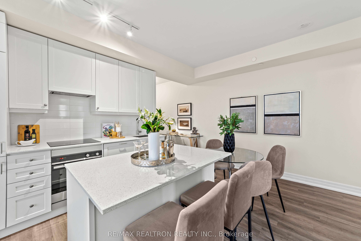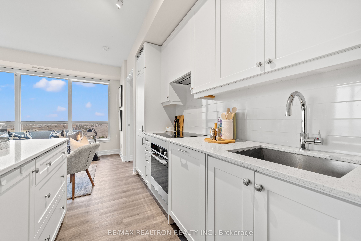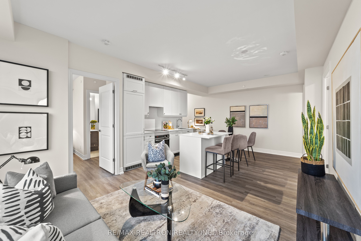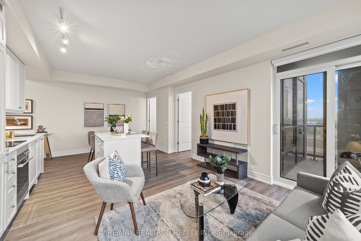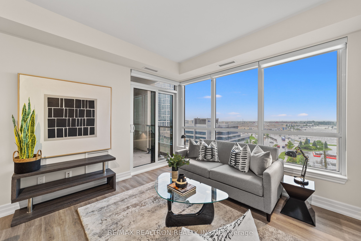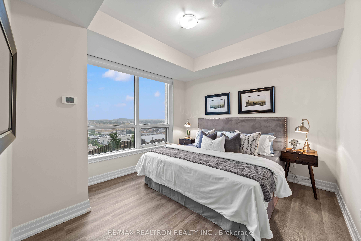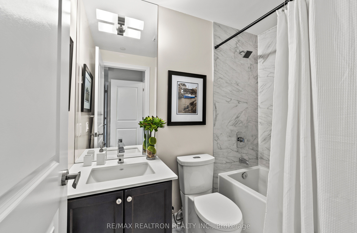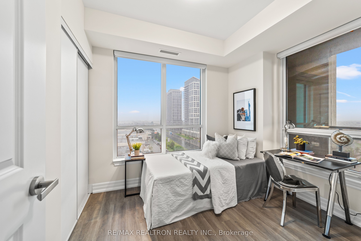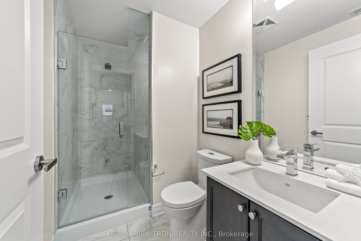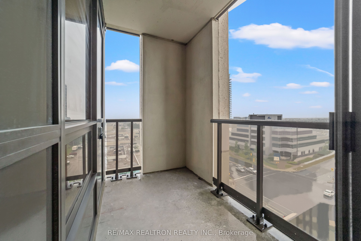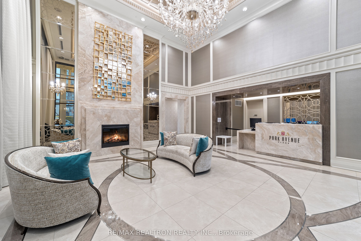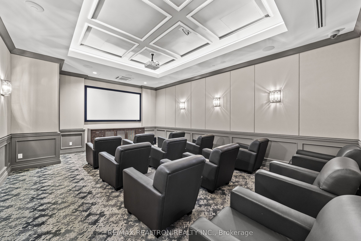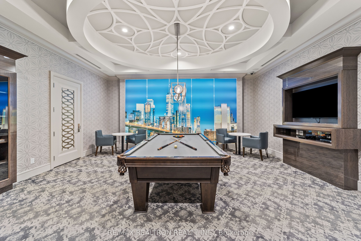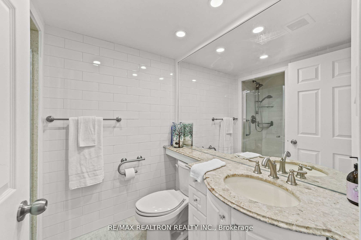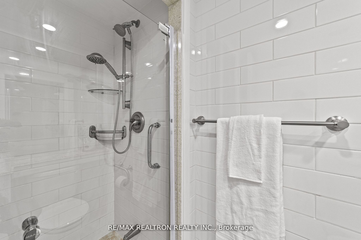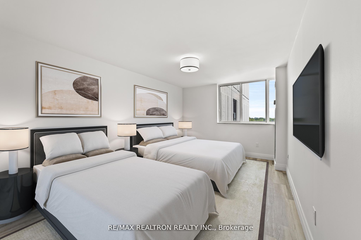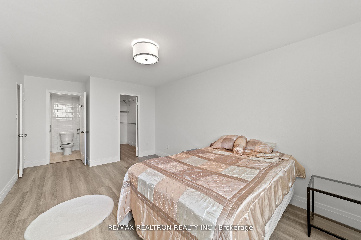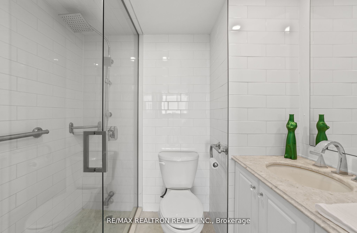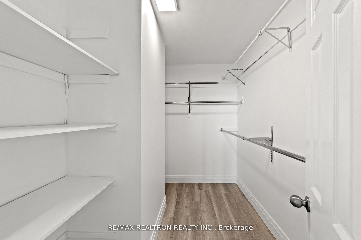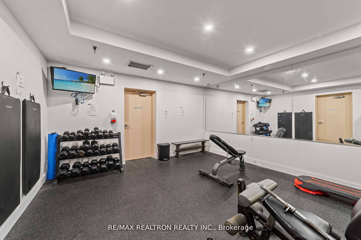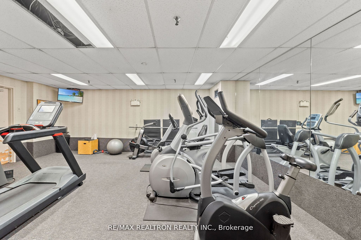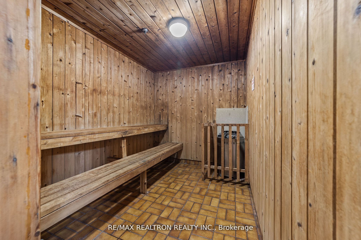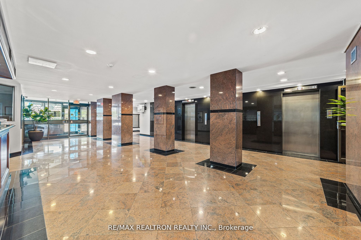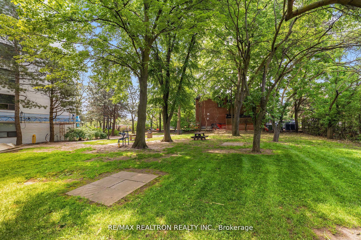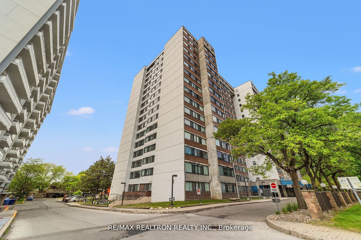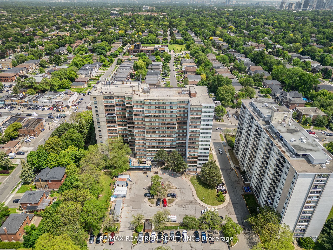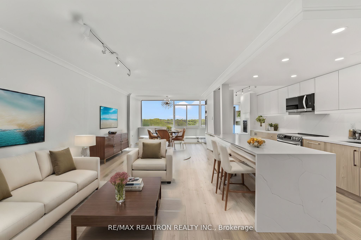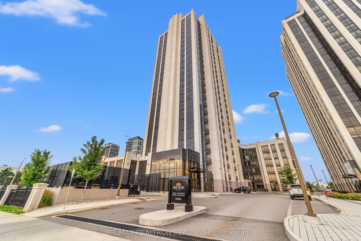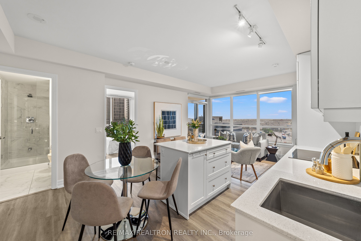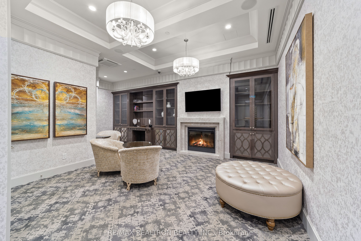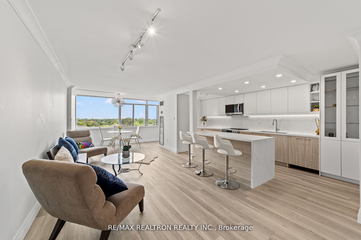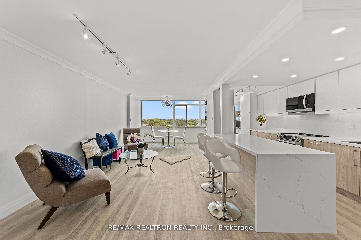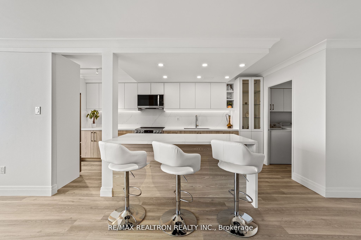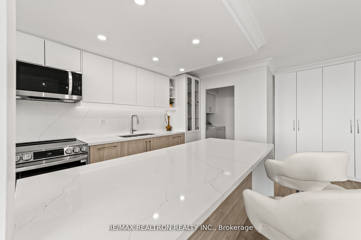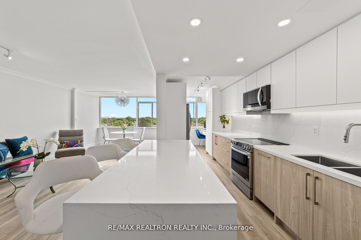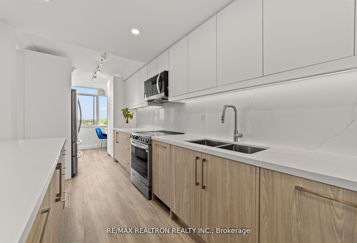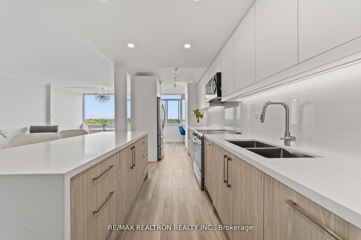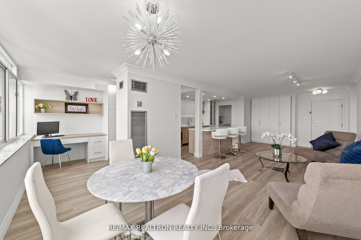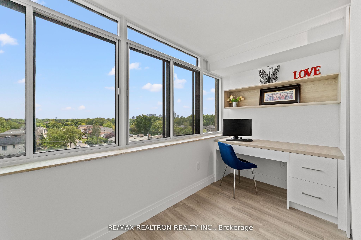$849,900
Available - For Sale
Listing ID: C9050116
3000 Bathurst St , Unit 706, Toronto, M6B 3B4, Ontario
| Welcome to the epitome of urban living in this highly sought-after building! Boasting a newly renovated space with unobstructed breathtaking views of the city from all rooms. This condo offers a seamless blend of comfort and sophistication with an 1090 sf open-concept plan. As you step inside, you're greeted by a stunning state-of-the-art custom kitchen, and living room area, bathed in natural light pouring through oversized windows. A complete renovation was done in 2023 with new flooring and a brand-new high-end gorgeous kitchen with a large eat-at-quartz countertop island and backsplash, adorned with sleek finishes and new appliances. Equipped with two dishwashers (Bosch), this kitchen presents an opportunity for a potential kosher setup. The laundry is in-suite with additional storage and built-in cabinets. The unit also includes an office area as a +1. The unit's electrical panel and lighting, including pot lights, were upgraded, and stucco was removed to enjoy smooth ceilings. The building has undergone significant upgrades, including new windows, with near-future plans to revamp the hallways and unit doors. You're welcomed into the building by a 24-hour concierge and there is ample visitor parking. There are two fitness rooms and a lounge for residents to use as well as a beautiful backyard oasis. Everything is within walking distance and transit is right at your doorstep. This beautiful unit is east facing and set back from the road, and boasts smooth high ceilings. It comes complete with an underground parking space and locker. Don't miss your chance to experience urban living at its finest! |
| Price | $849,900 |
| Taxes: | $2746.70 |
| Maintenance Fee: | 1029.17 |
| Address: | 3000 Bathurst St , Unit 706, Toronto, M6B 3B4, Ontario |
| Province/State: | Ontario |
| Condo Corporation No | MTCC |
| Level | 7 |
| Unit No | 6 |
| Locker No | 49 |
| Directions/Cross Streets: | Bathurst & Lawrence |
| Rooms: | 6 |
| Rooms +: | 1 |
| Bedrooms: | 2 |
| Bedrooms +: | |
| Kitchens: | 1 |
| Family Room: | N |
| Basement: | None |
| Approximatly Age: | 31-50 |
| Property Type: | Condo Apt |
| Style: | Apartment |
| Exterior: | Brick |
| Garage Type: | Underground |
| Garage(/Parking)Space: | 1.00 |
| Drive Parking Spaces: | 0 |
| Park #1 | |
| Parking Spot: | 94 |
| Parking Type: | Owned |
| Legal Description: | A |
| Exposure: | E |
| Balcony: | None |
| Locker: | Owned |
| Pet Permited: | Restrict |
| Approximatly Age: | 31-50 |
| Approximatly Square Footage: | 1000-1199 |
| Building Amenities: | Concierge, Exercise Room, Visitor Parking |
| Property Features: | Hospital, Library, Park, Place Of Worship, Public Transit, School |
| Maintenance: | 1029.17 |
| CAC Included: | Y |
| Common Elements Included: | Y |
| Heat Included: | Y |
| Parking Included: | Y |
| Building Insurance Included: | Y |
| Fireplace/Stove: | N |
| Heat Source: | Other |
| Heat Type: | Fan Coil |
| Central Air Conditioning: | Central Air |
| Laundry Level: | Main |
| Elevator Lift: | Y |
$
%
Years
This calculator is for demonstration purposes only. Always consult a professional
financial advisor before making personal financial decisions.
| Although the information displayed is believed to be accurate, no warranties or representations are made of any kind. |
| RE/MAX REALTRON REALTY INC. |
|
|

Milad Akrami
Sales Representative
Dir:
647-678-7799
Bus:
647-678-7799
| Book Showing | Email a Friend |
Jump To:
At a Glance:
| Type: | Condo - Condo Apt |
| Area: | Toronto |
| Municipality: | Toronto |
| Neighbourhood: | Englemount-Lawrence |
| Style: | Apartment |
| Approximate Age: | 31-50 |
| Tax: | $2,746.7 |
| Maintenance Fee: | $1,029.17 |
| Beds: | 2 |
| Baths: | 2 |
| Garage: | 1 |
| Fireplace: | N |
Locatin Map:
Payment Calculator:

