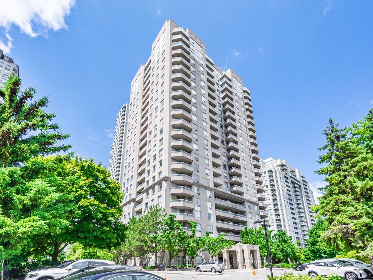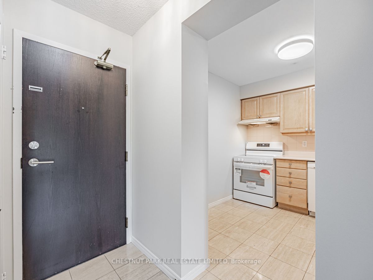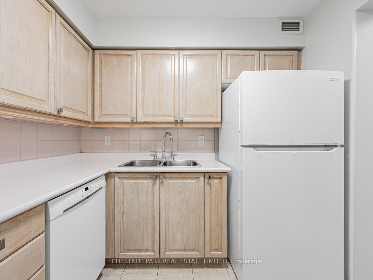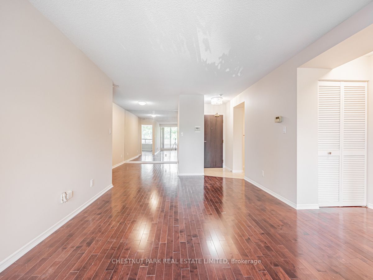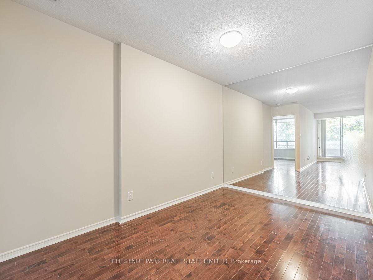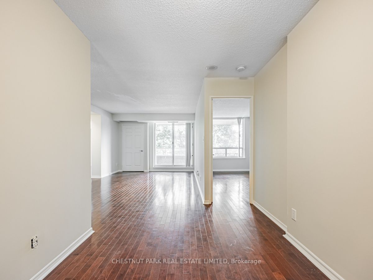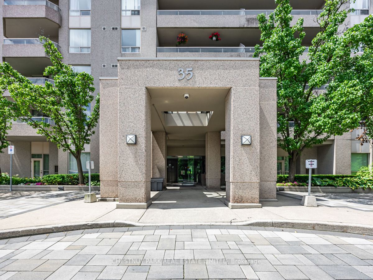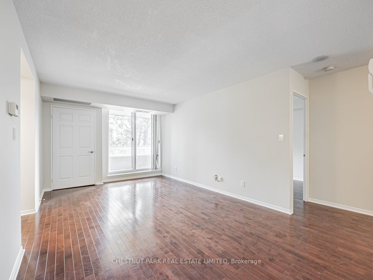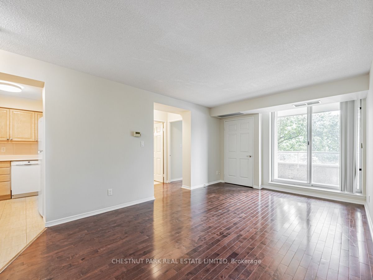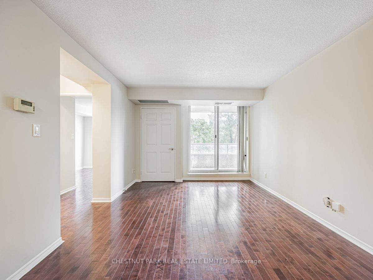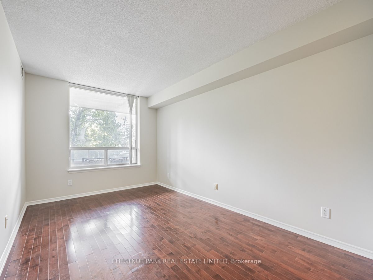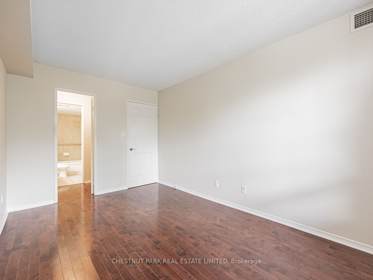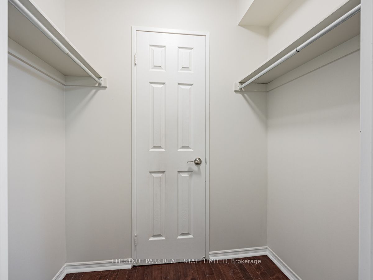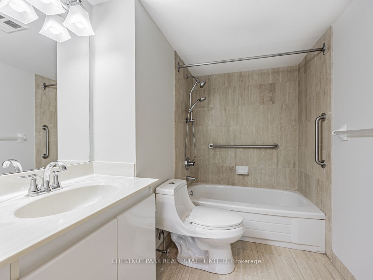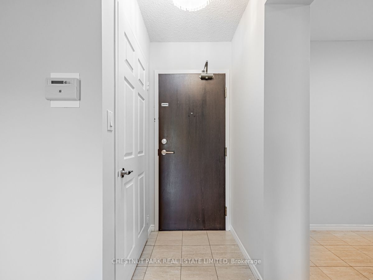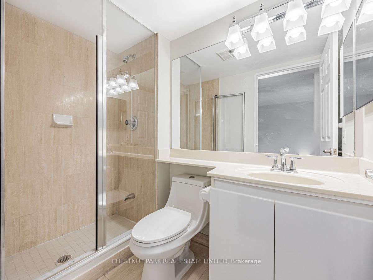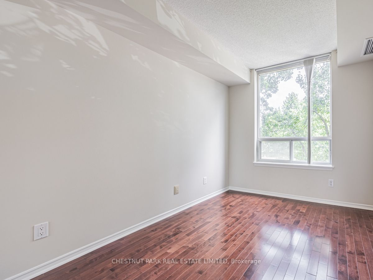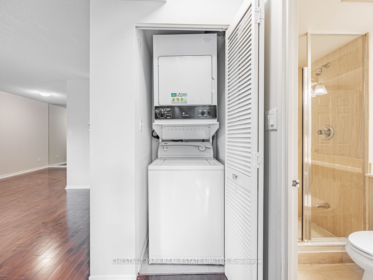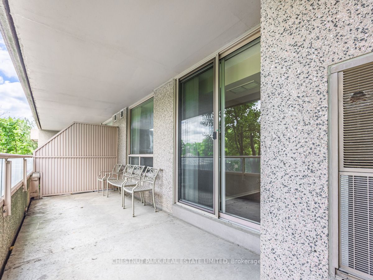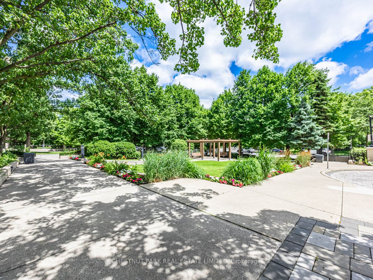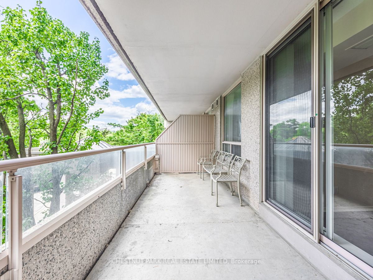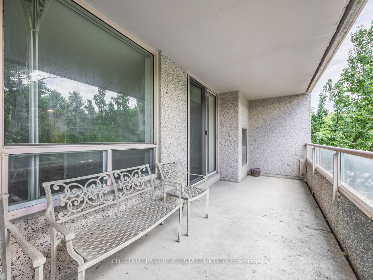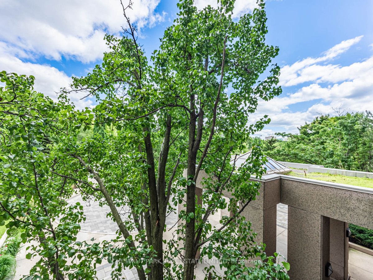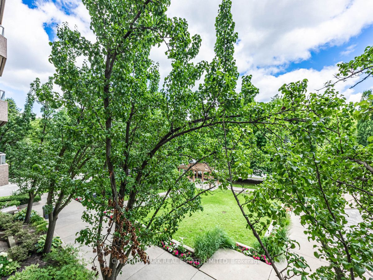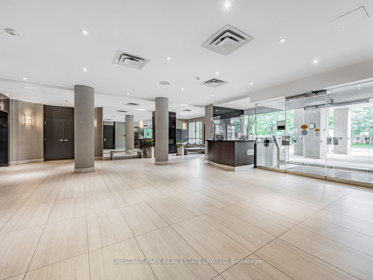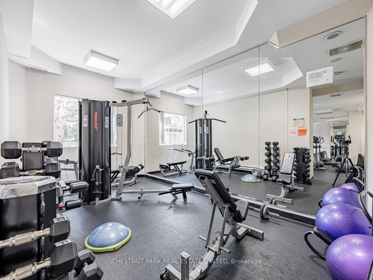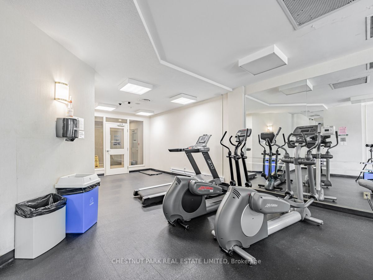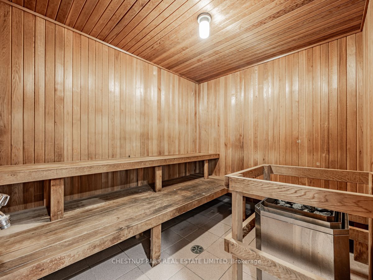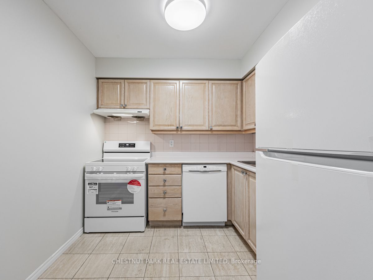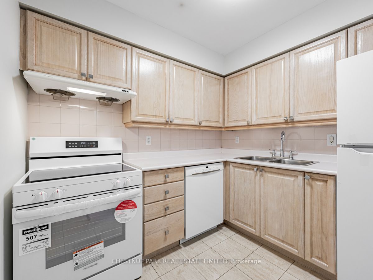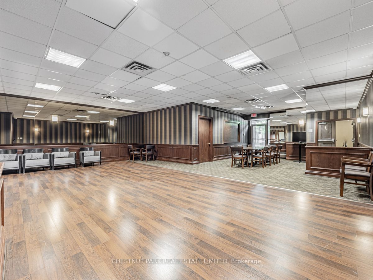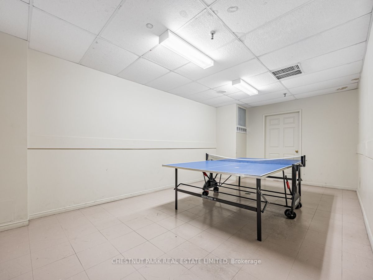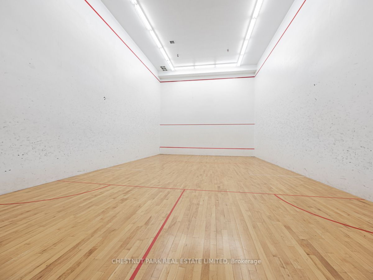$3,175
Available - For Rent
Listing ID: C9048645
35 Empress Ave , Unit 203, Toronto, M2N 6T3, Ontario
| Brand new fridge, stove and Miele dishwasher. Parking and locker included. Ensuite laundry. Enjoy the fabulous spacious two bedrooms and two full bathrooms quiet east-facing suite with a large terrace overlooking the beautifully landscaped courtyard with pretty treed private views (you don't see or look into any other buildings!). Beautiful hardwood floors. Freshly painted. The suite features a good-sized living room with a walk-out to the covered terrace and a spacious dining room that can accommodate an eight-seat family-sized table. The desirable split bedroom floor plan includes a primary bedroom with a large window, a 4-piece ensuite bathroom and walk-in closet, and a good-sized second bedroom with a double closet and large window. Quick access to the lobby via the stairs, you don't need to wait for elevators. 24/7 Concierge, gym with weights and cardio equipment, party room, guest suite, squash court, ping pong room, and lots of underground and surface-level visitor parking. Direct underground access to North York Centre subway station and the abundance of fabulous local amenities, including great restaurants, many coffee shops, grocery (Loblaws), movie theatre, gyms, North York Civic Centre and everything you require for your daily needs along Yonge St. Quick access to Hwy 401/404. Mckee Public School And Earl Haig Secondary School. Empress Plaza by Menkes! Amazing centrally located neighbourhood in North York! |
| Price | $3,175 |
| Address: | 35 Empress Ave , Unit 203, Toronto, M2N 6T3, Ontario |
| Province/State: | Ontario |
| Condo Corporation No | TSCC |
| Level | 02 |
| Unit No | 03 |
| Locker No | 114 |
| Directions/Cross Streets: | Yonge & Sheppard |
| Rooms: | 5 |
| Bedrooms: | 2 |
| Bedrooms +: | |
| Kitchens: | 1 |
| Family Room: | N |
| Basement: | Other |
| Furnished: | N |
| Property Type: | Condo Apt |
| Style: | Apartment |
| Exterior: | Brick, Concrete |
| Garage Type: | Underground |
| Garage(/Parking)Space: | 1.00 |
| Drive Parking Spaces: | 1 |
| Park #1 | |
| Parking Spot: | 41 |
| Parking Type: | Owned |
| Legal Description: | B |
| Exposure: | E |
| Balcony: | Open |
| Locker: | Owned |
| Pet Permited: | Restrict |
| Approximatly Square Footage: | 800-899 |
| Building Amenities: | Bike Storage, Concierge, Guest Suites, Gym, Party/Meeting Room, Sauna |
| Property Features: | Hospital, Park, Public Transit, School |
| Water Included: | Y |
| Common Elements Included: | Y |
| Parking Included: | Y |
| Building Insurance Included: | Y |
| Fireplace/Stove: | N |
| Heat Source: | Gas |
| Heat Type: | Forced Air |
| Central Air Conditioning: | Central Air |
| Although the information displayed is believed to be accurate, no warranties or representations are made of any kind. |
| CHESTNUT PARK REAL ESTATE LIMITED |
|
|

Milad Akrami
Sales Representative
Dir:
647-678-7799
Bus:
647-678-7799
| Virtual Tour | Book Showing | Email a Friend |
Jump To:
At a Glance:
| Type: | Condo - Condo Apt |
| Area: | Toronto |
| Municipality: | Toronto |
| Neighbourhood: | Willowdale East |
| Style: | Apartment |
| Beds: | 2 |
| Baths: | 2 |
| Garage: | 1 |
| Fireplace: | N |
Locatin Map:

