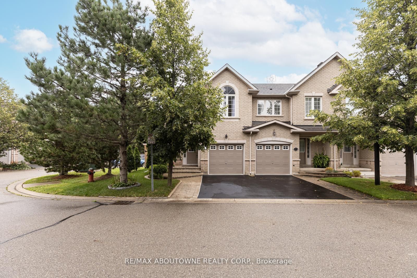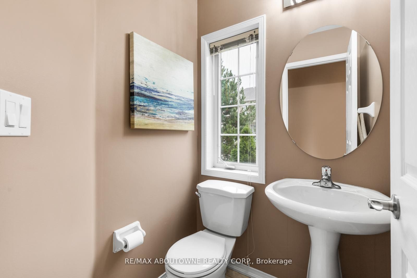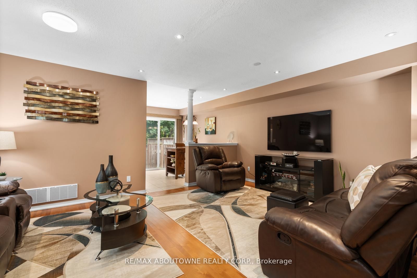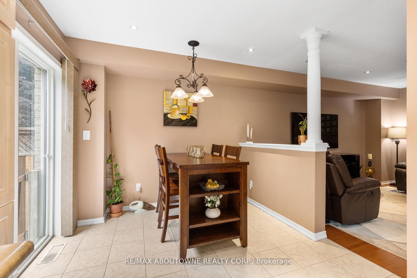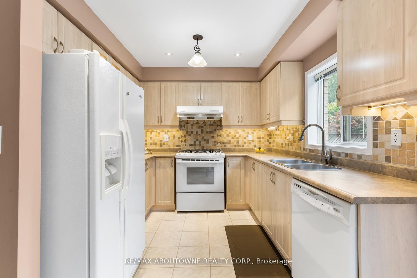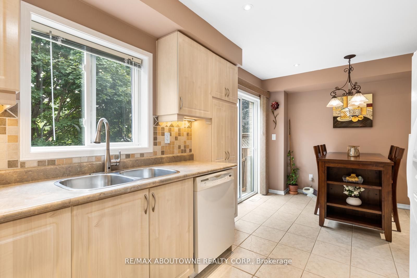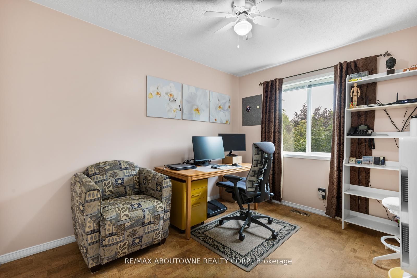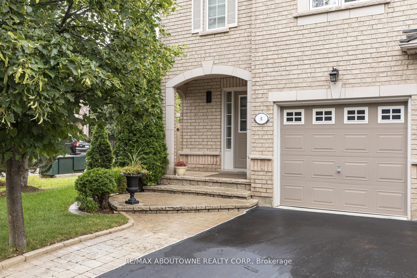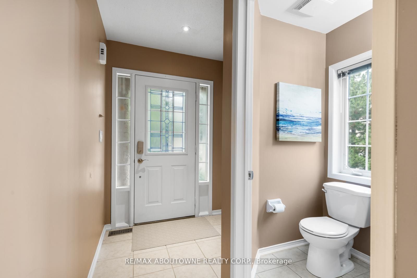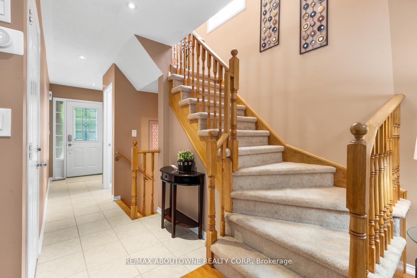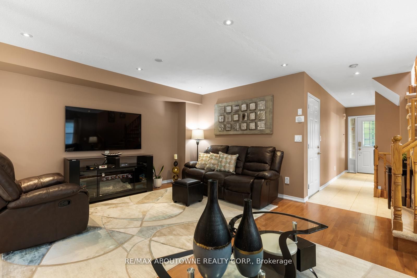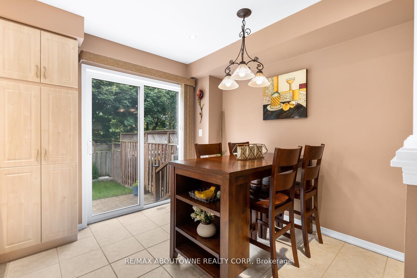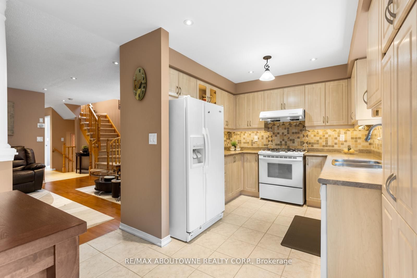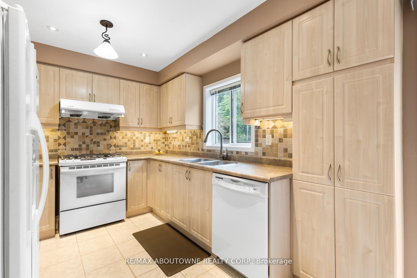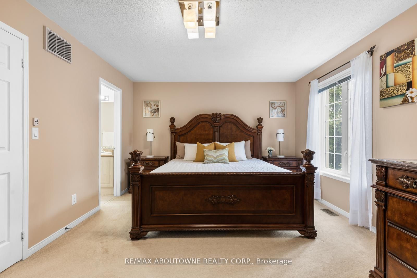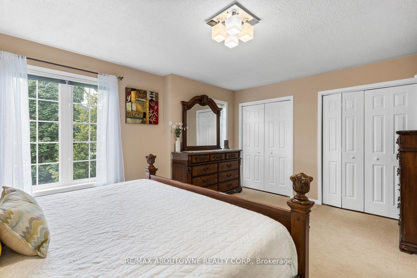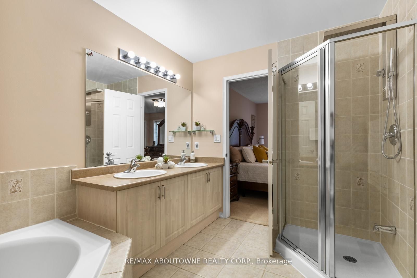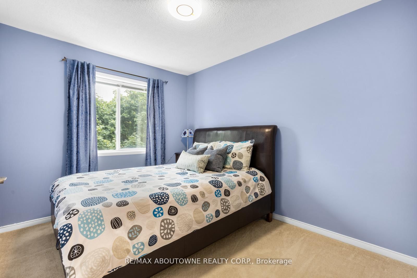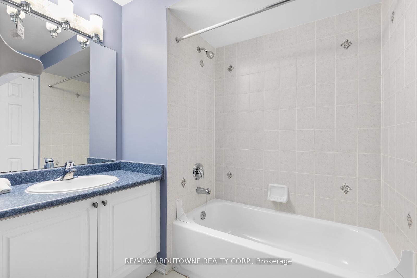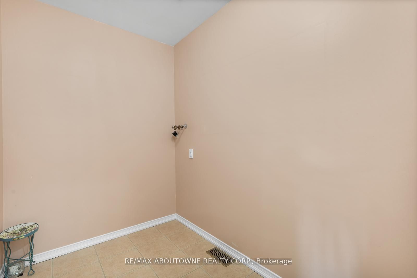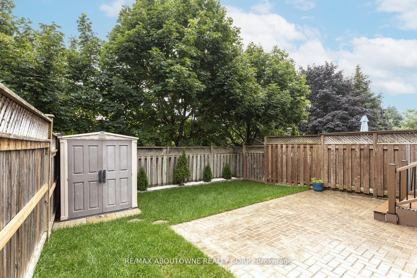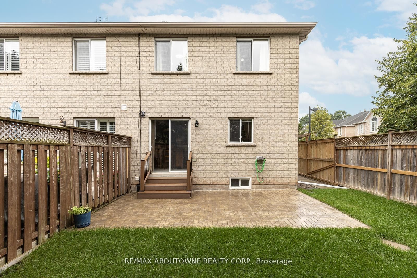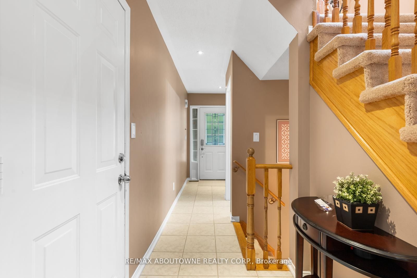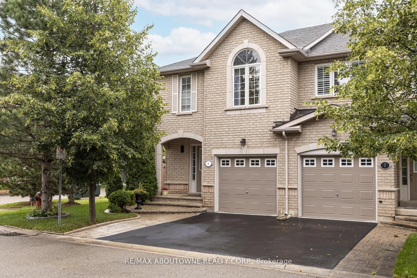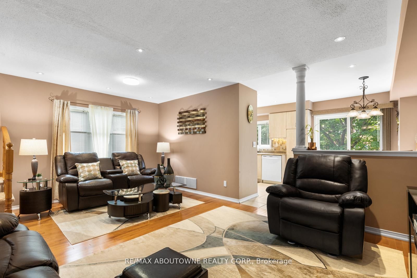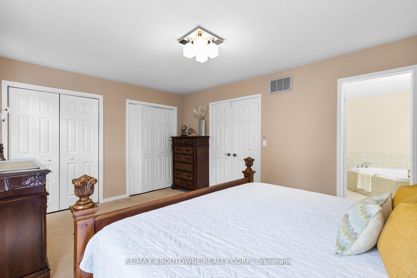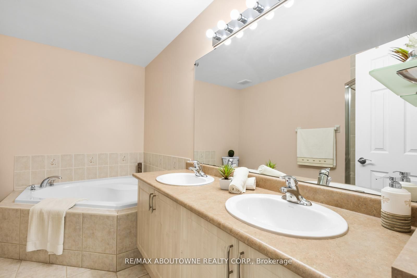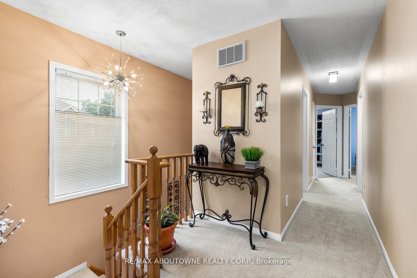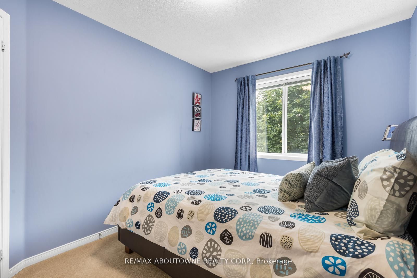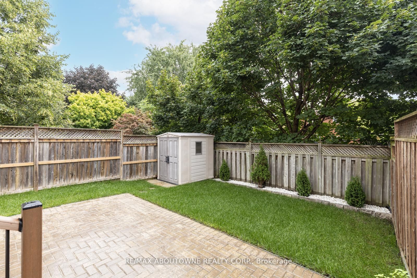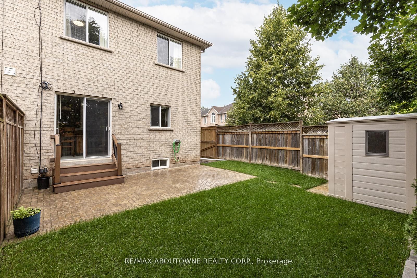$1,049,000
Available - For Sale
Listing ID: W9243709
1551 Reeves Gate , Unit 8, Oakville, L6M 5C5, Ontario
| Gorgeous 3 Bedroom Townhouse In One Of The Most Desirable Complexes In Glen Abbey. This exquisite home features an inviting open-concept living space, highlighted by elegant hardwood flooring and carefully positioned pot lights. The kitchen is equipped with white appliances, ample storage, and a large window that overlooks the charming private fenced backyard. The luxurious primary bedroom offers a 5-piece ensuite with a spacious soaker tub, dual sinks, and a stand-up shower. Enjoy the privacy of a private fenced backyard with 6' x 6' Shed. Additional features include a 3-piece rough-in for a basement bathroom, a 3' x 6' cold room under the porch, a steel man-door from the interior to the garage, and a laundry room ready with power and water on the second level. Conveniently located near major highways, schools, GO Transit, walking trails, grocery stores, and some of Oakville's top-rated schools. |
| Price | $1,049,000 |
| Taxes: | $3923.29 |
| Maintenance Fee: | 156.27 |
| Address: | 1551 Reeves Gate , Unit 8, Oakville, L6M 5C5, Ontario |
| Province/State: | Ontario |
| Condo Corporation No | HSCP |
| Level | 1 |
| Unit No | 8 |
| Directions/Cross Streets: | Upper Middle & Reeves Gates |
| Rooms: | 11 |
| Bedrooms: | 3 |
| Bedrooms +: | |
| Kitchens: | 1 |
| Family Room: | N |
| Basement: | Unfinished |
| Property Type: | Condo Townhouse |
| Style: | 2-Storey |
| Exterior: | Brick |
| Garage Type: | Attached |
| Garage(/Parking)Space: | 1.00 |
| Drive Parking Spaces: | 1 |
| Park #1 | |
| Parking Type: | Owned |
| Exposure: | N |
| Balcony: | None |
| Locker: | None |
| Pet Permited: | Restrict |
| Approximatly Square Footage: | 1400-1599 |
| Building Amenities: | Bbqs Allowed, Visitor Parking |
| Property Features: | Hospital, Park, Public Transit, School |
| Maintenance: | 156.27 |
| CAC Included: | Y |
| Common Elements Included: | Y |
| Parking Included: | Y |
| Building Insurance Included: | Y |
| Fireplace/Stove: | N |
| Heat Source: | Gas |
| Heat Type: | Forced Air |
| Central Air Conditioning: | Central Air |
| Laundry Level: | Main |
$
%
Years
This calculator is for demonstration purposes only. Always consult a professional
financial advisor before making personal financial decisions.
| Although the information displayed is believed to be accurate, no warranties or representations are made of any kind. |
| RE/MAX ABOUTOWNE REALTY CORP. |
|
|

Milad Akrami
Sales Representative
Dir:
647-678-7799
Bus:
647-678-7799
| Book Showing | Email a Friend |
Jump To:
At a Glance:
| Type: | Condo - Condo Townhouse |
| Area: | Halton |
| Municipality: | Oakville |
| Neighbourhood: | Glen Abbey |
| Style: | 2-Storey |
| Tax: | $3,923.29 |
| Maintenance Fee: | $156.27 |
| Beds: | 3 |
| Baths: | 3 |
| Garage: | 1 |
| Fireplace: | N |
Locatin Map:
Payment Calculator:

