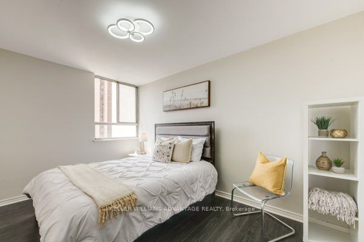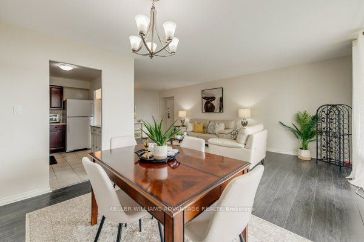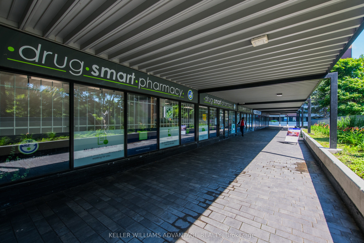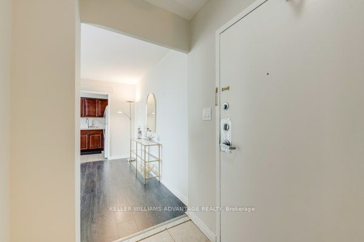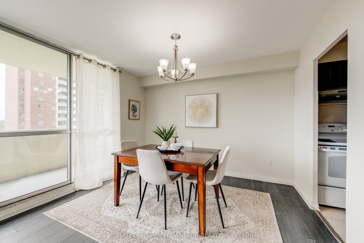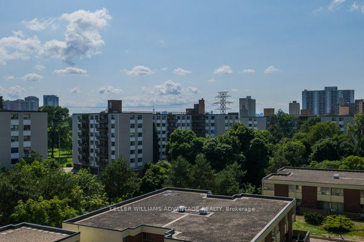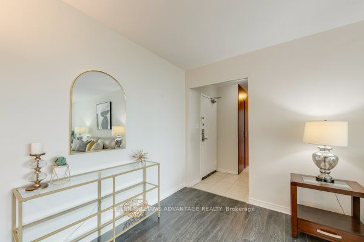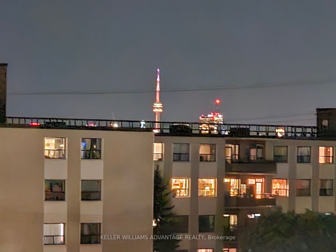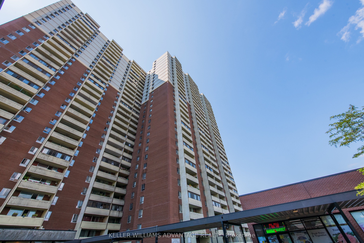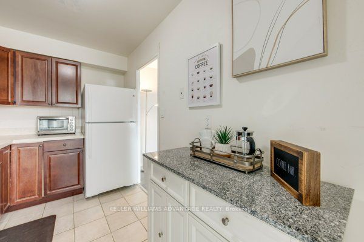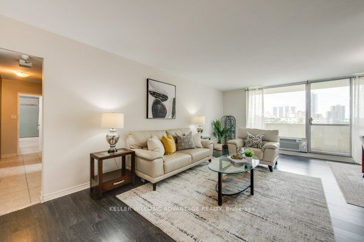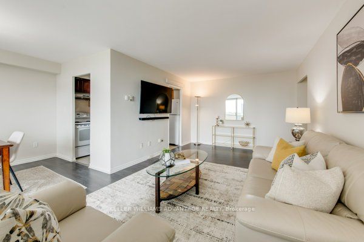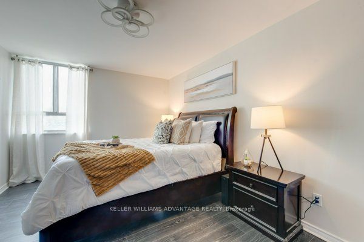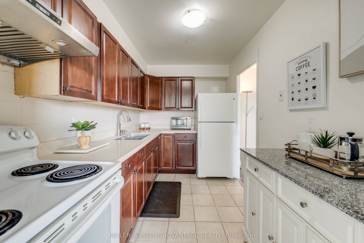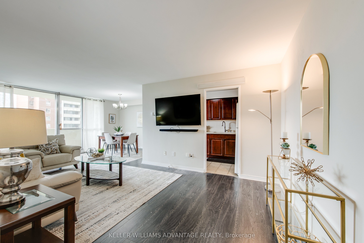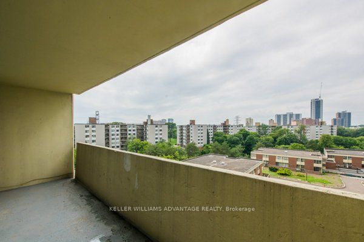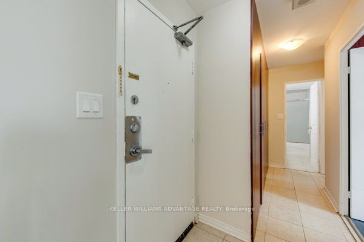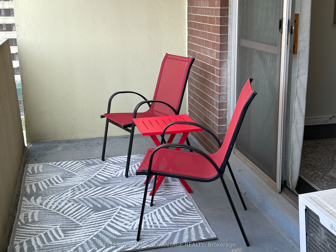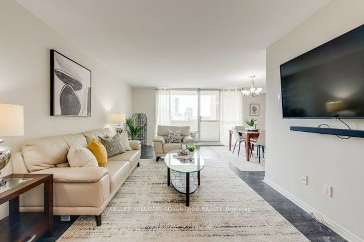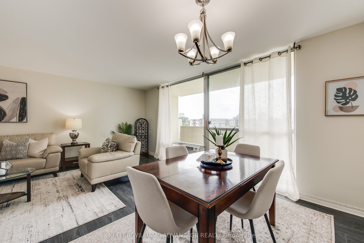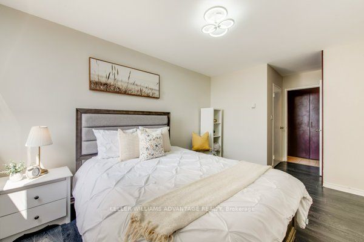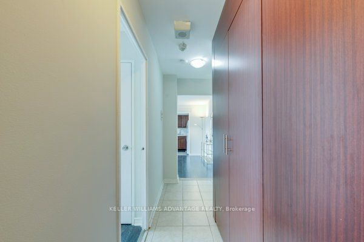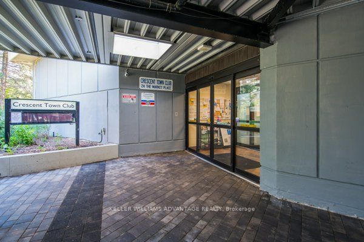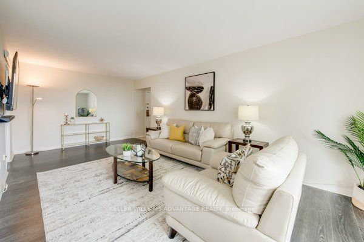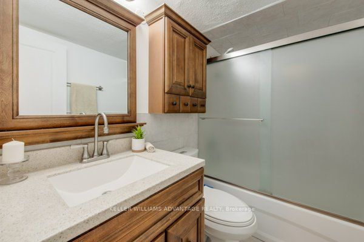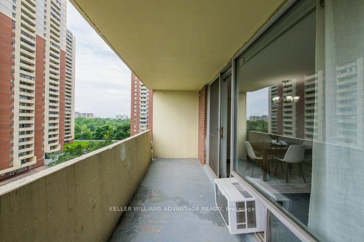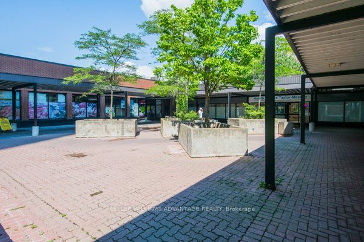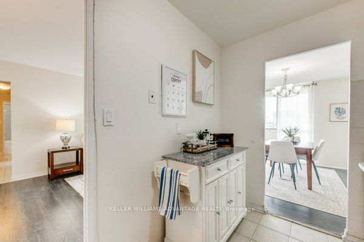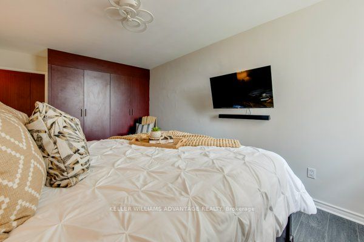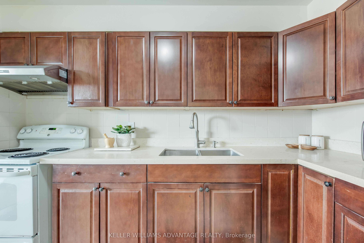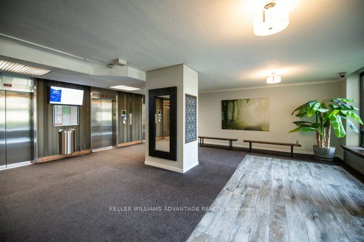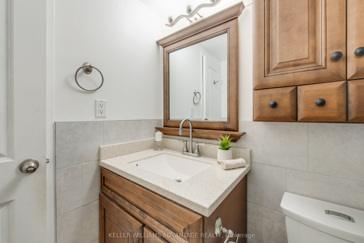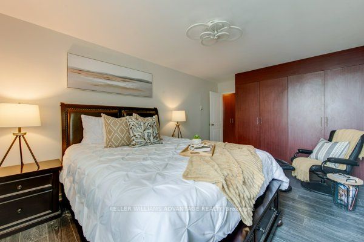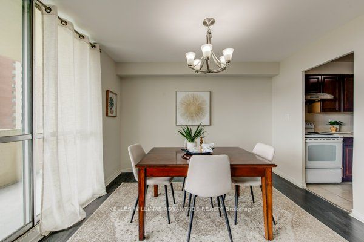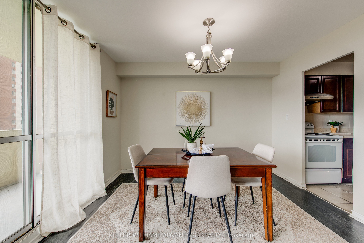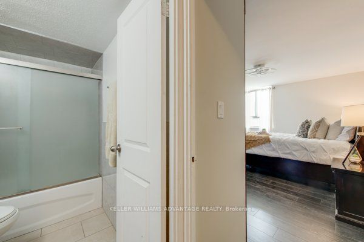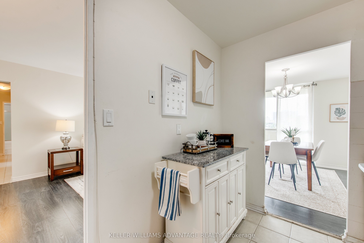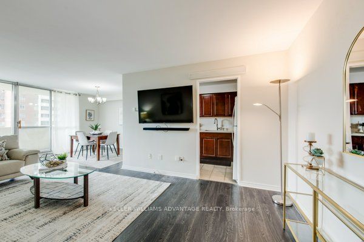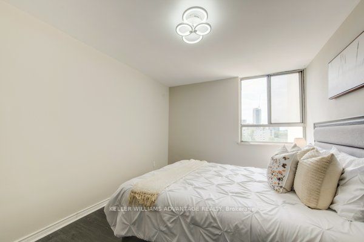$517,900
Available - For Sale
Listing ID: E9248973
5 Massey Sq , Unit 716, Toronto, M4C 5L6, Ontario
| Super Affordable Downtown Toronto Living! This spacious 2-bedroom unit is move-in ready, featuring newer floors, a modern kitchen, and an updated bathroom. The new large sliding door leads to a private terrace (75 sq ft) with breathtaking panoramic views of the city and the iconic CN Tower. These south west views bring in an abundance of light. The unit is extremely clean and well-maintained. Conveniently located just a short walk from Vic Park Station, you'll have easy access to the Danforth and all its vibrant offerings. Dentonia Golf within Walking distance. For the nature lover there are miles of trails and picnic areas in Taylor Creek Park check that out! The building itself provides a range of amenities including a convenience store, daycare, and a walk-in clinic all on-site. Residents can also enjoy a fully equipped health club with a large indoor pool, sauna, and a full gym. Don't miss out on this fantastic opportunity to live in a well-appointed unit with everything you need at your doorstep! Including lots of parking. 998 sq ft and 75 sq ft exterior. |
| Extras: Fridge, Stove, Dishwasher, Washer, Dryer Rack. Mounted TV's and Speakers. Click on 2 links as you can not miss out on the offerings of the Health Club. Dance Swim Run Basketball Table Tennis so much more all included in your Monthly Fees. |
| Price | $517,900 |
| Taxes: | $1130.16 |
| Maintenance Fee: | 793.00 |
| Address: | 5 Massey Sq , Unit 716, Toronto, M4C 5L6, Ontario |
| Province/State: | Ontario |
| Condo Corporation No | YCC |
| Level | 7 |
| Unit No | 15 |
| Directions/Cross Streets: | Victoria Park and Massey Square |
| Rooms: | 5 |
| Bedrooms: | 2 |
| Bedrooms +: | |
| Kitchens: | 1 |
| Family Room: | N |
| Basement: | None |
| Property Type: | Condo Apt |
| Style: | Apartment |
| Exterior: | Brick Front, Concrete |
| Garage Type: | Underground |
| Garage(/Parking)Space: | 1.00 |
| Drive Parking Spaces: | 1 |
| Park #1 | |
| Parking Type: | Rental |
| Monthly Parking Cost: | 56.10 |
| Exposure: | Sw |
| Balcony: | Open |
| Locker: | Ensuite |
| Pet Permited: | Restrict |
| Retirement Home: | N |
| Approximatly Square Footage: | 1000-1199 |
| Building Amenities: | Gym, Indoor Pool, Recreation Room, Sauna, Squash/Racquet Court, Visitor Parking |
| Property Features: | Golf, Park, Public Transit, Ravine, Rec Centre, Wooded/Treed |
| Maintenance: | 793.00 |
| Hydro Included: | Y |
| Water Included: | Y |
| Common Elements Included: | Y |
| Heat Included: | Y |
| Building Insurance Included: | Y |
| Fireplace/Stove: | N |
| Heat Source: | Electric |
| Heat Type: | Radiant |
| Central Air Conditioning: | Window Unit |
$
%
Years
This calculator is for demonstration purposes only. Always consult a professional
financial advisor before making personal financial decisions.
| Although the information displayed is believed to be accurate, no warranties or representations are made of any kind. |
| KELLER WILLIAMS ADVANTAGE REALTY |
|
|

Milad Akrami
Sales Representative
Dir:
647-678-7799
Bus:
647-678-7799
| Virtual Tour | Book Showing | Email a Friend |
Jump To:
At a Glance:
| Type: | Condo - Condo Apt |
| Area: | Toronto |
| Municipality: | Toronto |
| Neighbourhood: | Crescent Town |
| Style: | Apartment |
| Tax: | $1,130.16 |
| Maintenance Fee: | $793 |
| Beds: | 2 |
| Baths: | 1 |
| Garage: | 1 |
| Fireplace: | N |
Locatin Map:
Payment Calculator:

