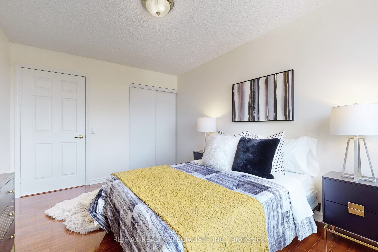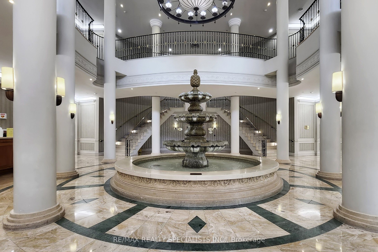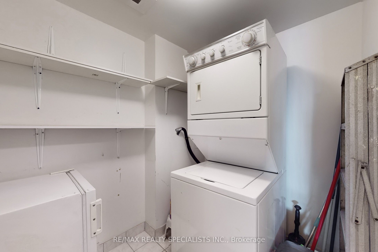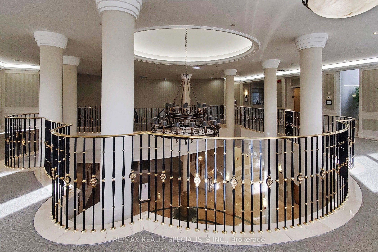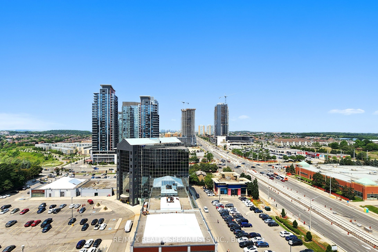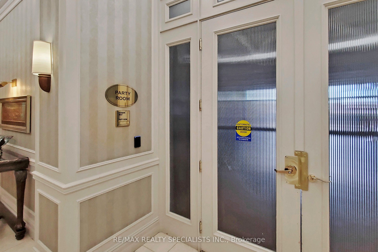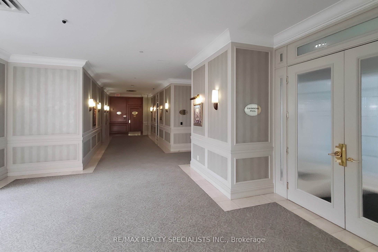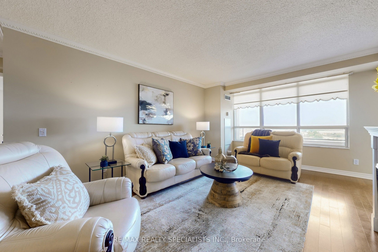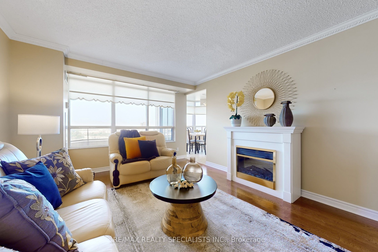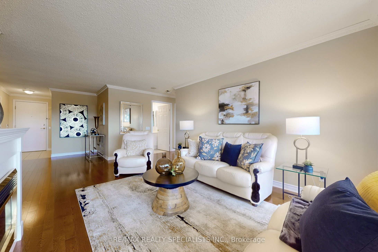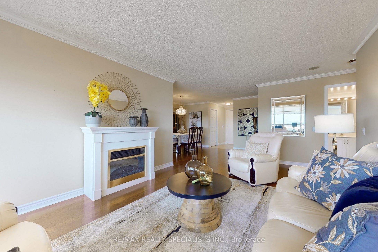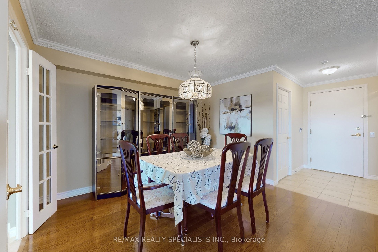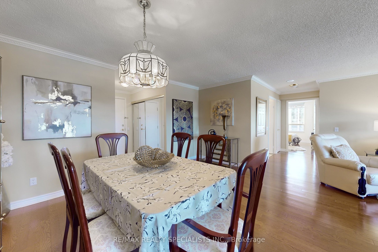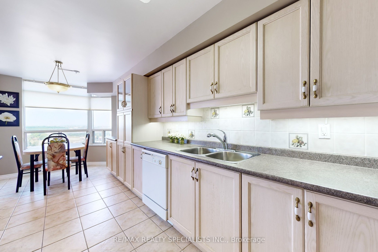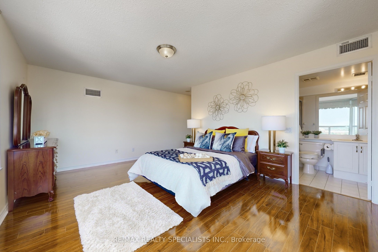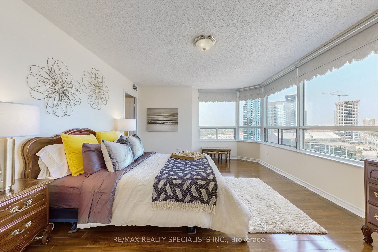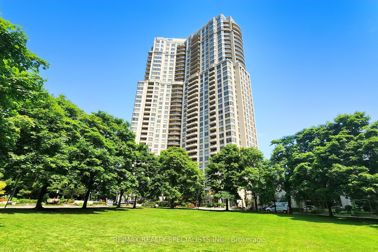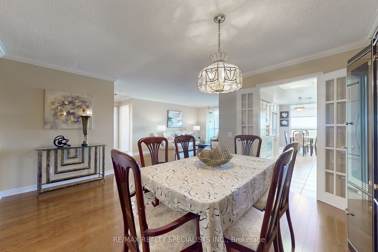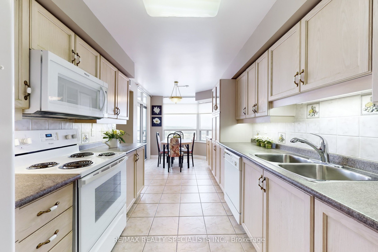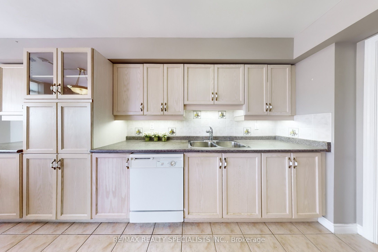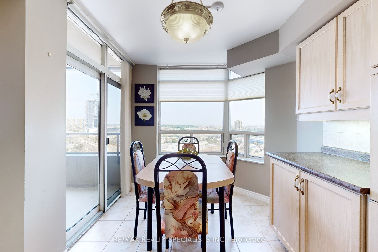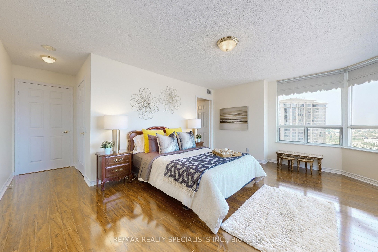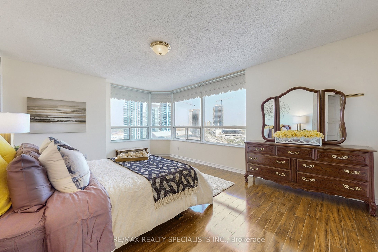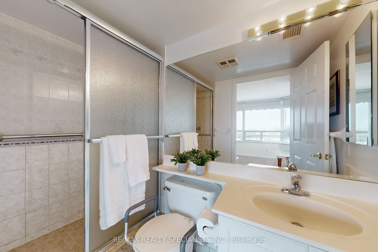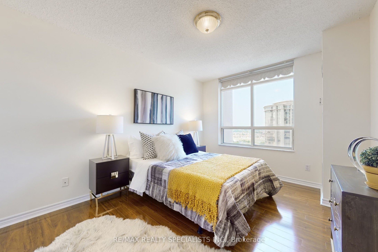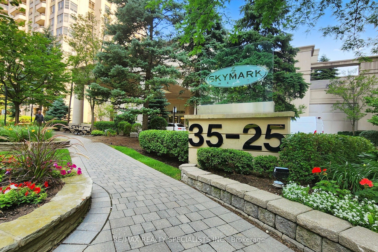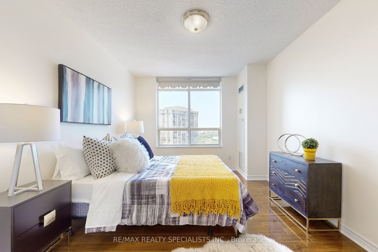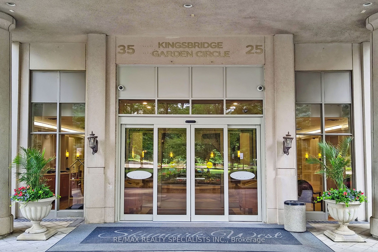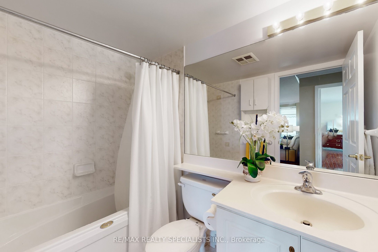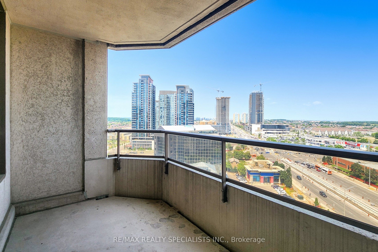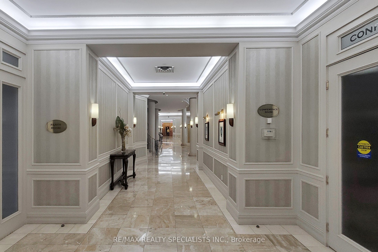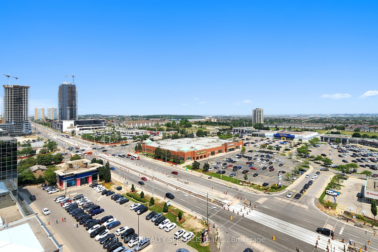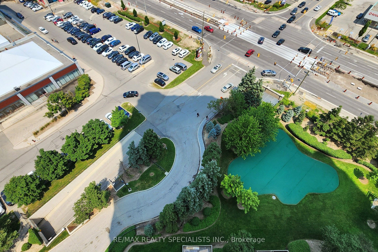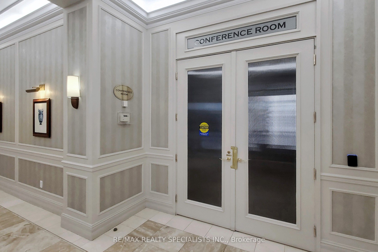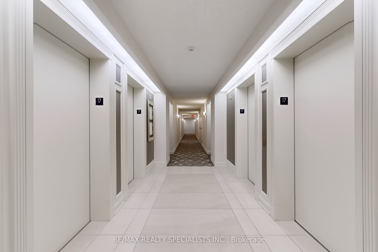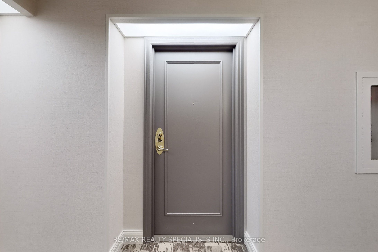$879,000
Available - For Sale
Listing ID: W9229880
35 Kingsbridge Garden Circ , Unit 1705, Mississauga, L5R 3Z5, Ontario
| Welcome to One Of Mississauga's Modern & Sought After Luxury Residences...Skymark West! A Tridel masterpiece! Breathtaking right from the moment you set foot in the Lobby. Concierge service & 24/7 security like no other. State Of The Art Resort Like Amenities abound. This 1319sq.ft amazing 'corner unit' has been meticulously maintained & shows to perfection! It features an Open Concept Floor Plan With Breathtaking Unobstructed Panoramic Views. Large Windows offer Loads Of Natural Sunlight. Open Balcony W/other worldly Views. The kitchen features an abundance of cabinetry, extended counter space, pantry & Full-in eat-in area with W/O to balcony. 2 very generous sized bedrooms, 2 full washrooms & laundry room with storage space. |
| Extras: Indoor Pool, Gym, Fitness Room, Billiards, Virtual Golf, Bowling, Library, Squash, Tennis Crt, Party Room, Patio, Hot Tub, Sauna & Visitor parking. Maintenance Fees are all inclusive! |
| Price | $879,000 |
| Taxes: | $3756.00 |
| Maintenance Fee: | 1089.00 |
| Address: | 35 Kingsbridge Garden Circ , Unit 1705, Mississauga, L5R 3Z5, Ontario |
| Province/State: | Ontario |
| Condo Corporation No | PCP |
| Level | 17 |
| Unit No | 05 |
| Directions/Cross Streets: | Hurontario & Eglinton |
| Rooms: | 6 |
| Bedrooms: | 2 |
| Bedrooms +: | |
| Kitchens: | 1 |
| Family Room: | N |
| Basement: | None |
| Property Type: | Condo Apt |
| Style: | Apartment |
| Exterior: | Concrete |
| Garage Type: | Underground |
| Garage(/Parking)Space: | 1.00 |
| Drive Parking Spaces: | 1 |
| Park #1 | |
| Parking Spot: | 138 |
| Parking Type: | Owned |
| Legal Description: | A |
| Exposure: | Nw |
| Balcony: | Open |
| Locker: | Owned |
| Pet Permited: | N |
| Approximatly Square Footage: | 1200-1399 |
| Building Amenities: | Car Wash, Concierge, Guest Suites, Gym, Indoor Pool, Party/Meeting Room |
| Property Features: | Clear View, Park, Place Of Worship |
| Maintenance: | 1089.00 |
| CAC Included: | Y |
| Hydro Included: | Y |
| Water Included: | Y |
| Cabel TV Included: | Y |
| Common Elements Included: | Y |
| Heat Included: | Y |
| Parking Included: | Y |
| Building Insurance Included: | Y |
| Fireplace/Stove: | Y |
| Heat Source: | Gas |
| Heat Type: | Forced Air |
| Central Air Conditioning: | Central Air |
$
%
Years
This calculator is for demonstration purposes only. Always consult a professional
financial advisor before making personal financial decisions.
| Although the information displayed is believed to be accurate, no warranties or representations are made of any kind. |
| RE/MAX REALTY SPECIALISTS INC. |
|
|

Milad Akrami
Sales Representative
Dir:
647-678-7799
Bus:
647-678-7799
| Virtual Tour | Book Showing | Email a Friend |
Jump To:
At a Glance:
| Type: | Condo - Condo Apt |
| Area: | Peel |
| Municipality: | Mississauga |
| Neighbourhood: | Hurontario |
| Style: | Apartment |
| Tax: | $3,756 |
| Maintenance Fee: | $1,089 |
| Beds: | 2 |
| Baths: | 2 |
| Garage: | 1 |
| Fireplace: | Y |
Locatin Map:
Payment Calculator:

