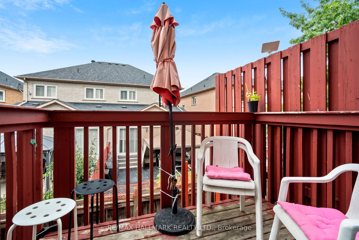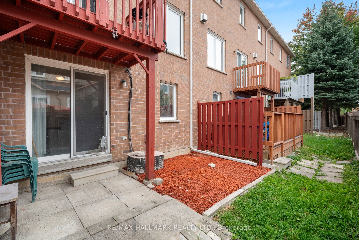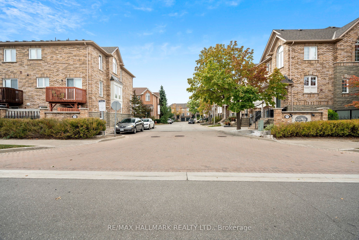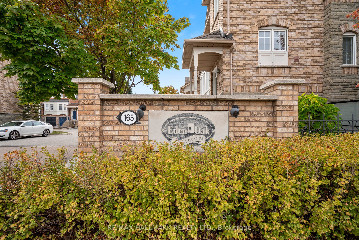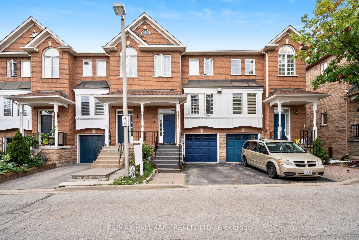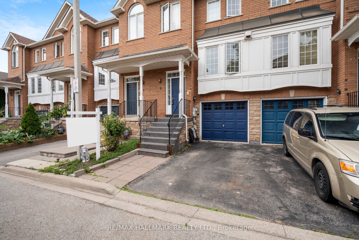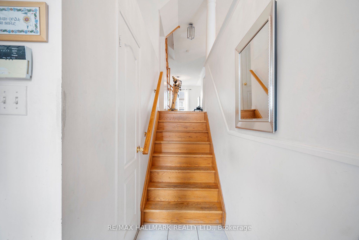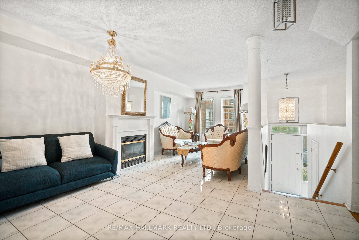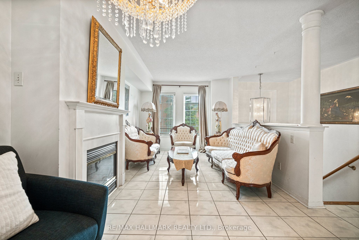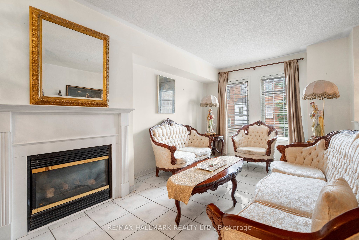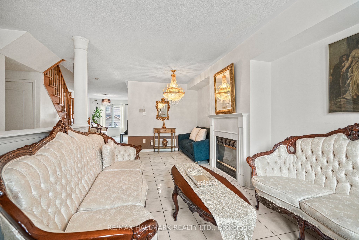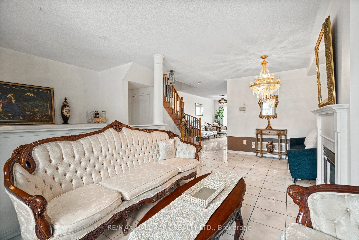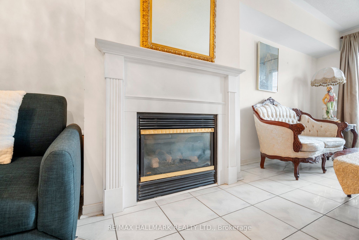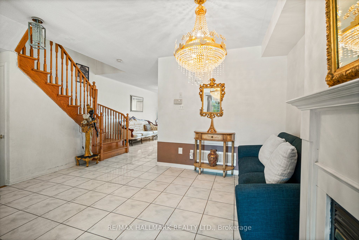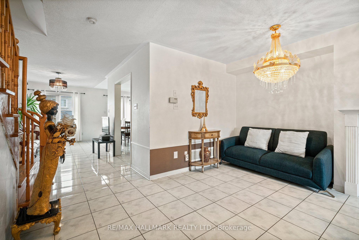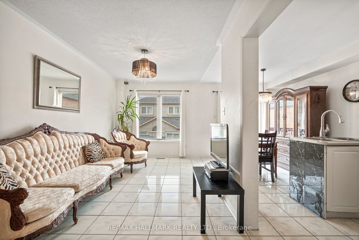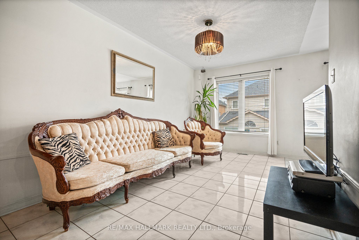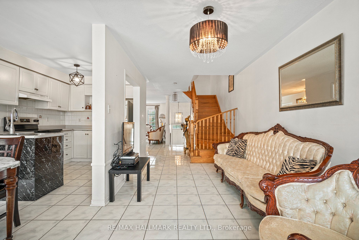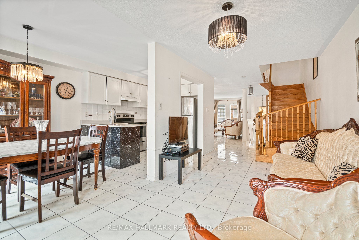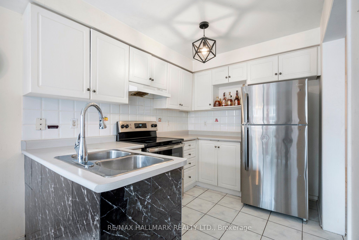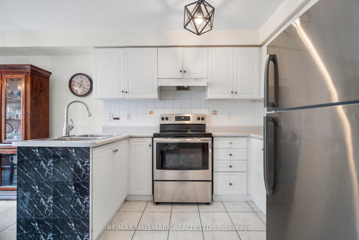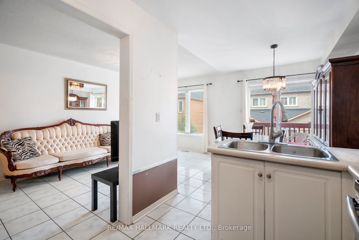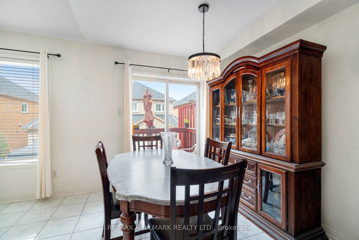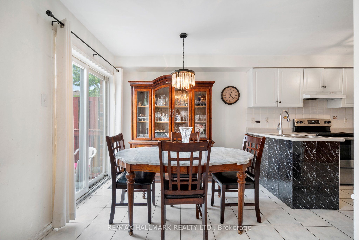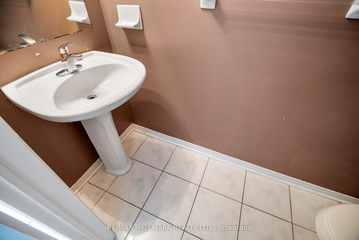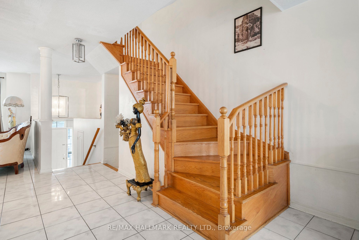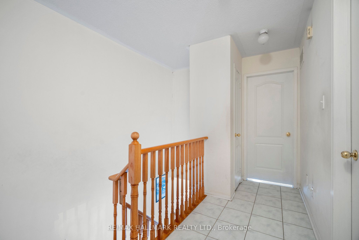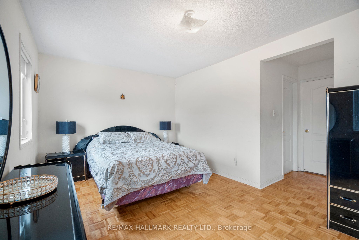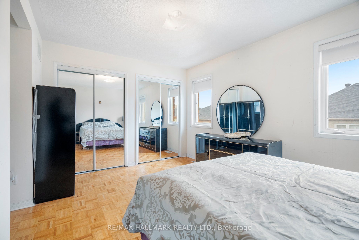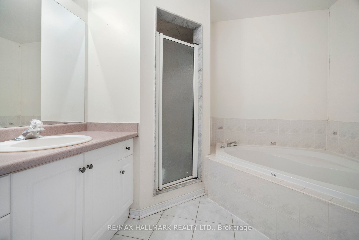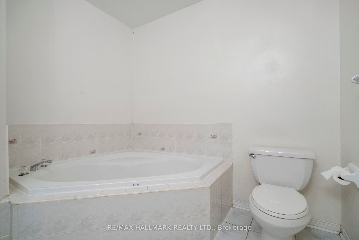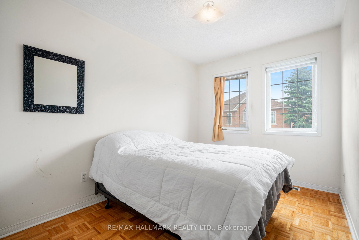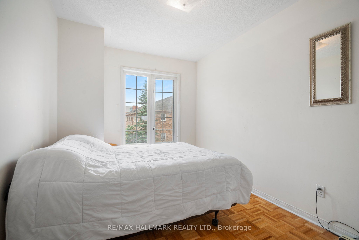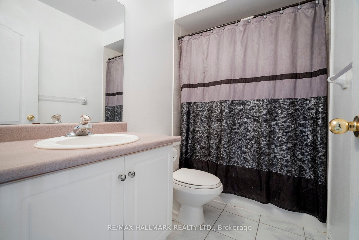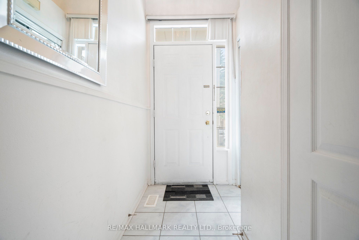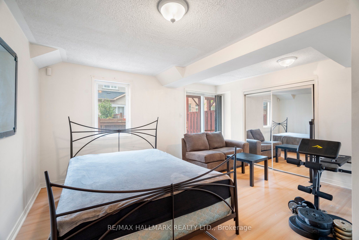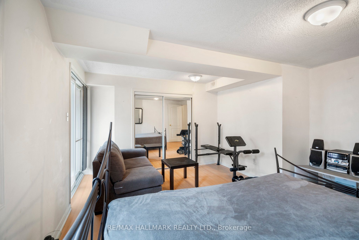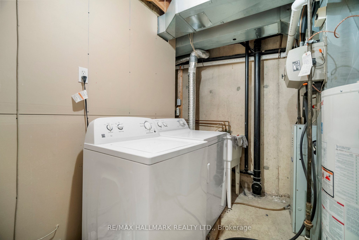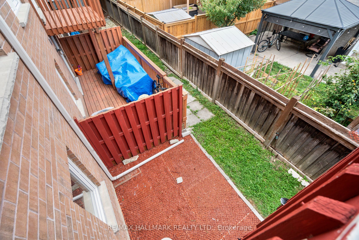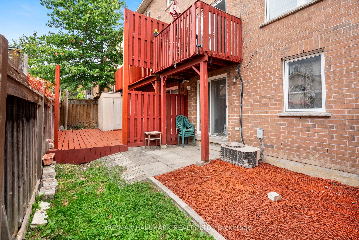$899,000
Available - For Sale
Listing ID: N9230425
165 Fieldstone Dr , Unit 8, Vaughan, L4L 9M1, Ontario
| 2-storey condo townhome located on a private enclave in the thriving Woodbridge community. 3+1 beds & 3 baths. Separate entrance to finished walk out basement that can easily be converted to a bachelor in law suite w/ huge income potential. Bright and spacious main floor with combined living/dining space & gas fireplace, updated kitchen, open concept family room & breakfast area that walks out to balcony. Large primary bdrm with his & hers closets and ensuite bathroom. Excellent location right off the hwy 400. Minutes To Vaughan Subway, Shopping, Entertainment, Recreation, Schools, Hospital And More! |
| Extras: Mtn fee covers roof, grass cut, snow removal, common elements and outside structural insurance. |
| Price | $899,000 |
| Taxes: | $3627.26 |
| Maintenance Fee: | 148.48 |
| Address: | 165 Fieldstone Dr , Unit 8, Vaughan, L4L 9M1, Ontario |
| Province/State: | Ontario |
| Condo Corporation No | yrcc |
| Level | 1 |
| Unit No | 8 |
| Directions/Cross Streets: | Weston Rd. Hwy 7 |
| Rooms: | 8 |
| Rooms +: | 1 |
| Bedrooms: | 3 |
| Bedrooms +: | 1 |
| Kitchens: | 1 |
| Family Room: | Y |
| Basement: | Fin W/O |
| Property Type: | Condo Townhouse |
| Style: | 2-Storey |
| Exterior: | Brick |
| Garage Type: | Built-In |
| Garage(/Parking)Space: | 1.00 |
| Drive Parking Spaces: | 1 |
| Park #1 | |
| Parking Type: | Owned |
| Exposure: | W |
| Balcony: | Open |
| Locker: | None |
| Pet Permited: | Restrict |
| Approximatly Square Footage: | 1400-1599 |
| Maintenance: | 148.48 |
| Common Elements Included: | Y |
| Parking Included: | Y |
| Building Insurance Included: | Y |
| Fireplace/Stove: | Y |
| Heat Source: | Gas |
| Heat Type: | Forced Air |
| Central Air Conditioning: | Central Air |
$
%
Years
This calculator is for demonstration purposes only. Always consult a professional
financial advisor before making personal financial decisions.
| Although the information displayed is believed to be accurate, no warranties or representations are made of any kind. |
| RE/MAX HALLMARK REALTY LTD. |
|
|

Milad Akrami
Sales Representative
Dir:
647-678-7799
Bus:
647-678-7799
| Virtual Tour | Book Showing | Email a Friend |
Jump To:
At a Glance:
| Type: | Condo - Condo Townhouse |
| Area: | York |
| Municipality: | Vaughan |
| Neighbourhood: | East Woodbridge |
| Style: | 2-Storey |
| Tax: | $3,627.26 |
| Maintenance Fee: | $148.48 |
| Beds: | 3+1 |
| Baths: | 3 |
| Garage: | 1 |
| Fireplace: | Y |
Locatin Map:
Payment Calculator:

