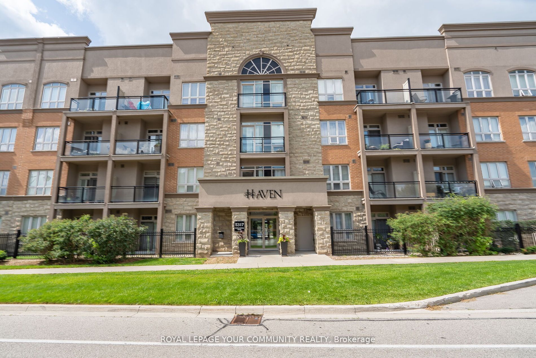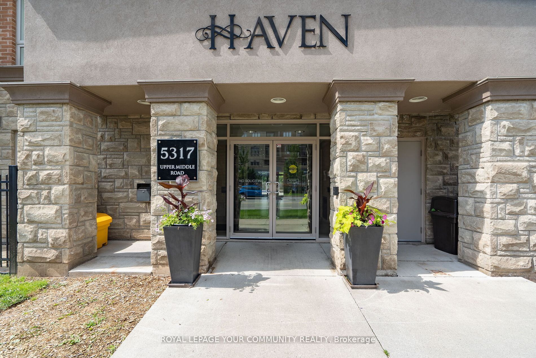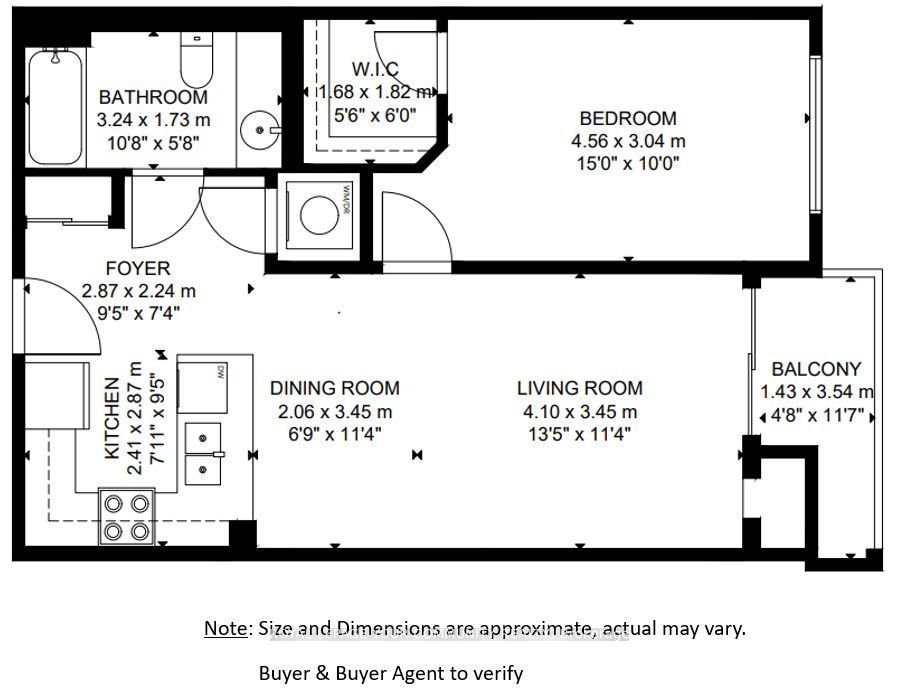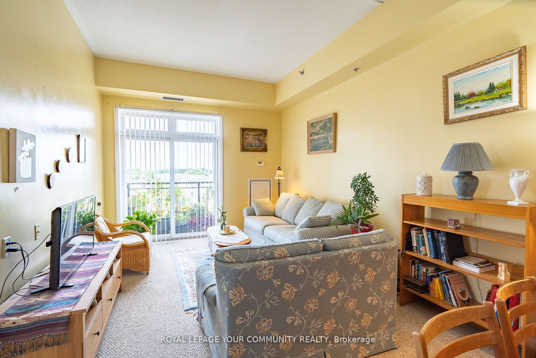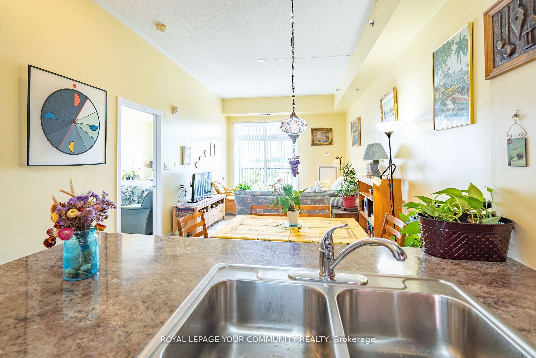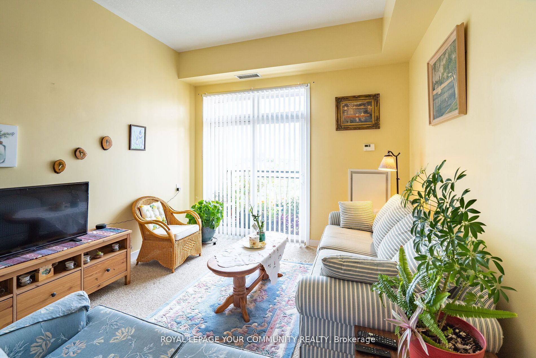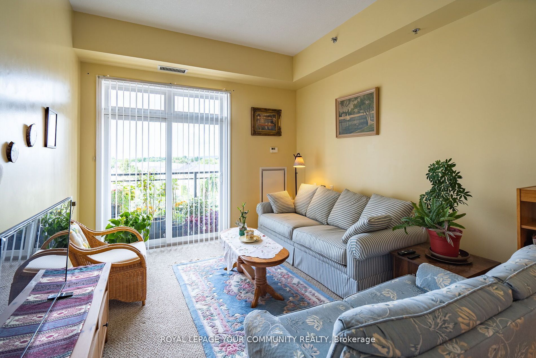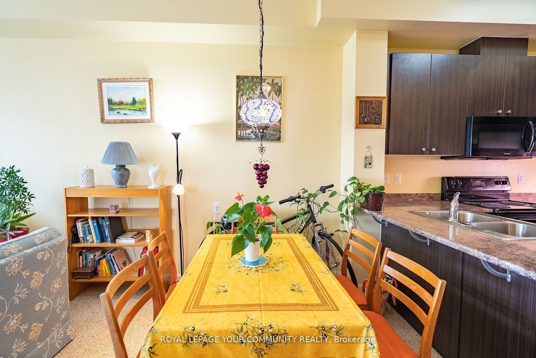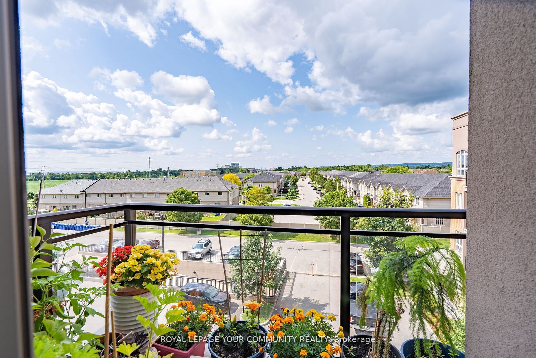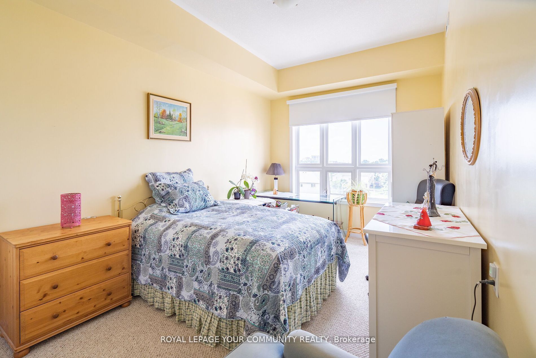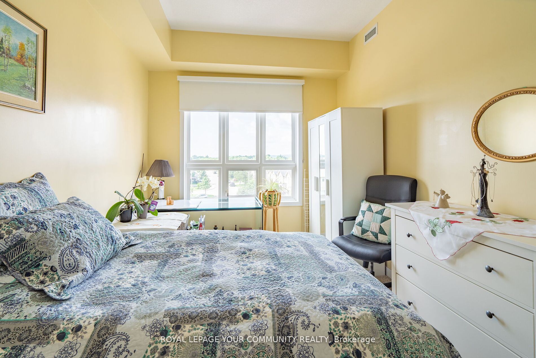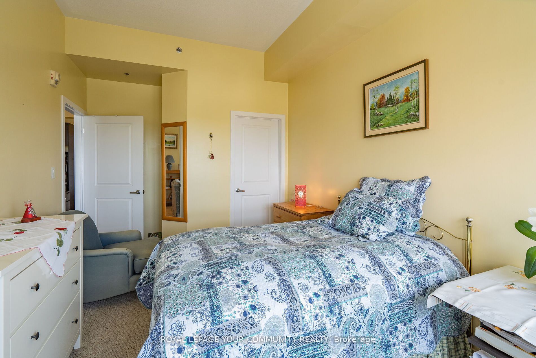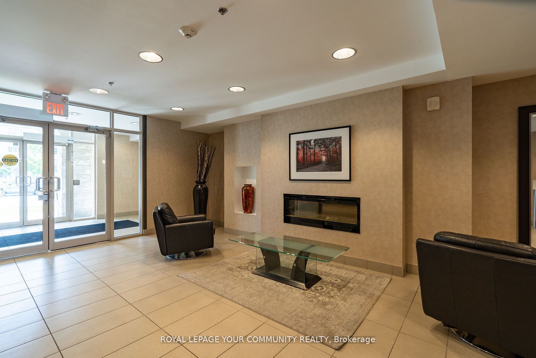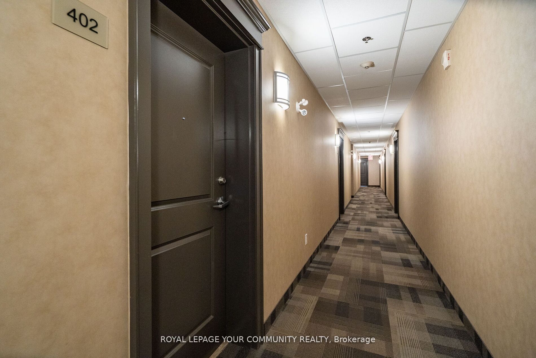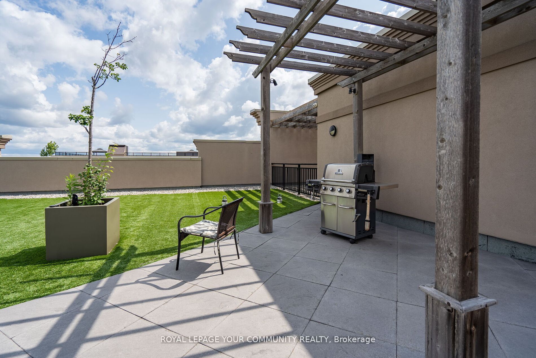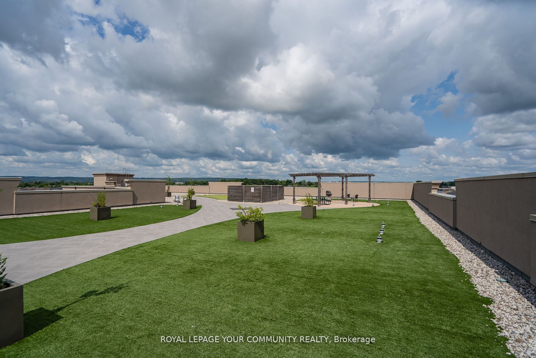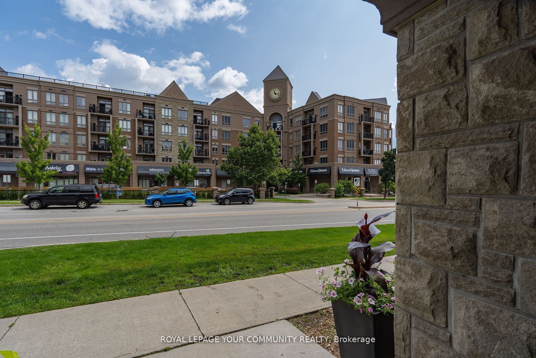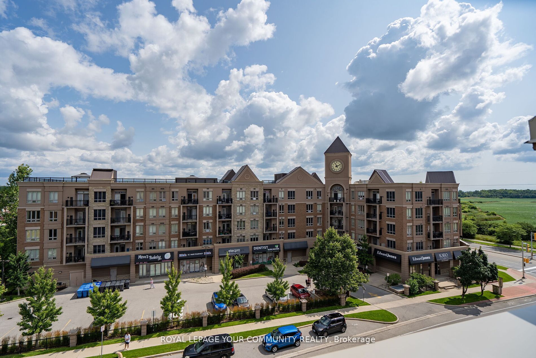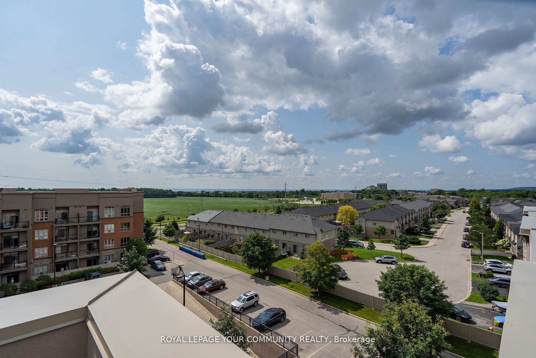$525,090
Available - For Sale
Listing ID: W9253362
5317 Upper Middle Rd , Unit PH-40, Burlington, L7L 0G8, Ontario
| PH-402 at the 'HAVEN' a Low-rise Condominium nestled in Burlington's coveted Orchard community. Steps away to the daily convenience, public transit, 2 GO Stations. 745 SF Penthouse-402, One Bedroom and 1 Bath, in-suite laundry, One Parking and 1 Locker. A smart floor-plan layout, with no wasted space of 745 SF living space which incl. open balcony; 9 ft Ceiling and Large windows bring in natural daylights. A supersized bedroom has a walk-in closet, with a space for a work area, or a space for a Junior size bed. A kitchen with a double sink, plenty cabinetry and breakfast bar. A well-maintained building with fabulous amenities offers an exercise room, a Rooftop Garden Terrace with view of Escarpment, BBQ, putting green, terraces for private gatherings or parties, or just a picnic vibe, ample Visitor Parking. Good neighbouhood. A Place to Call Home! *See the Virtual Tour, Floor Plan, and Detail* |
| Extras: 745 Sq.Ft. PENTHOUSE IN A PRIME NEIGHBOURHOOD IN BURLINGTON, STEPS AWAY TO THE DAILY CONVINIENCES, BT-BUSES & 2 GO-STATIONS, EASY ACCESS TO MAJOR HIGHWAYS. A WELL MAINTAINED BUILDING, AMPLE VISITOR PARKINGS , AND FABULOUS AMENITIES. |
| Price | $525,090 |
| Taxes: | $2579.00 |
| Assessment: | $294000 |
| Assessment Year: | 2023 |
| Maintenance Fee: | 580.18 |
| Address: | 5317 Upper Middle Rd , Unit PH-40, Burlington, L7L 0G8, Ontario |
| Province/State: | Ontario |
| Condo Corporation No | HSCC |
| Level | 4 |
| Unit No | 2 |
| Locker No | 37 |
| Directions/Cross Streets: | Upper Middle & Sutton Dr. |
| Rooms: | 5 |
| Bedrooms: | 1 |
| Bedrooms +: | |
| Kitchens: | 1 |
| Family Room: | N |
| Basement: | None |
| Approximatly Age: | 6-10 |
| Property Type: | Condo Apt |
| Style: | Apartment |
| Exterior: | Brick, Concrete |
| Garage Type: | Underground |
| Garage(/Parking)Space: | 1.00 |
| Drive Parking Spaces: | 1 |
| Park #1 | |
| Parking Spot: | 19 |
| Parking Type: | Owned |
| Legal Description: | Level 1 |
| Exposure: | Sw |
| Balcony: | Open |
| Locker: | Owned |
| Pet Permited: | Restrict |
| Retirement Home: | N |
| Approximatly Age: | 6-10 |
| Approximatly Square Footage: | 700-799 |
| Building Amenities: | Exercise Room, Gym, Rooftop Deck/Garden, Visitor Parking |
| Property Features: | Grnbelt/Cons, Hospital, Park, Place Of Worship, Public Transit, School |
| Maintenance: | 580.18 |
| Water Included: | Y |
| Common Elements Included: | Y |
| Building Insurance Included: | Y |
| Fireplace/Stove: | N |
| Heat Source: | Gas |
| Heat Type: | Heat Pump |
| Central Air Conditioning: | Central Air |
| Elevator Lift: | Y |
$
%
Years
This calculator is for demonstration purposes only. Always consult a professional
financial advisor before making personal financial decisions.
| Although the information displayed is believed to be accurate, no warranties or representations are made of any kind. |
| ROYAL LEPAGE YOUR COMMUNITY REALTY |
|
|

Milad Akrami
Sales Representative
Dir:
647-678-7799
Bus:
647-678-7799
| Virtual Tour | Book Showing | Email a Friend |
Jump To:
At a Glance:
| Type: | Condo - Condo Apt |
| Area: | Halton |
| Municipality: | Burlington |
| Neighbourhood: | Orchard |
| Style: | Apartment |
| Approximate Age: | 6-10 |
| Tax: | $2,579 |
| Maintenance Fee: | $580.18 |
| Beds: | 1 |
| Baths: | 1 |
| Garage: | 1 |
| Fireplace: | N |
Locatin Map:
Payment Calculator:

