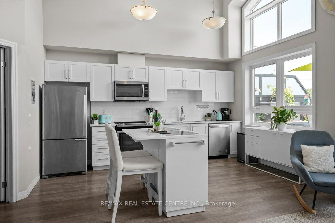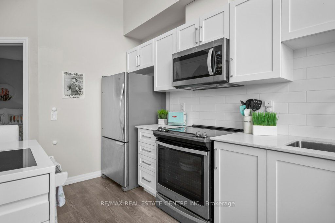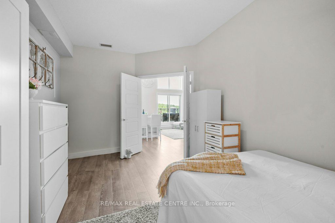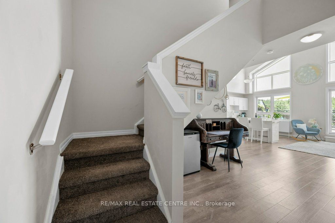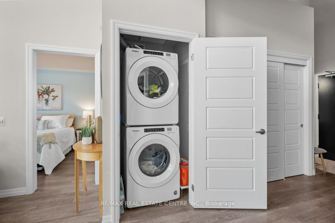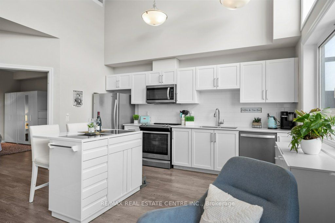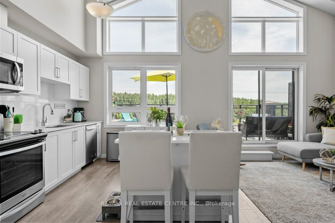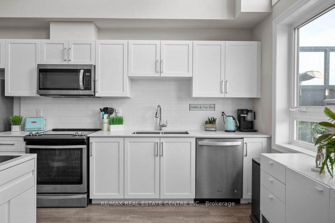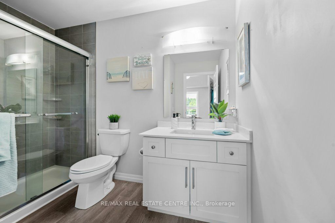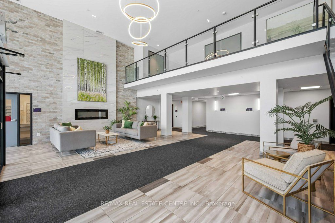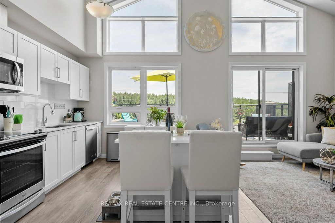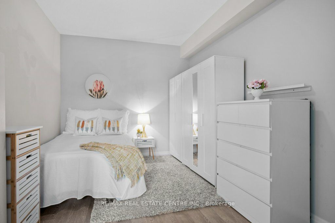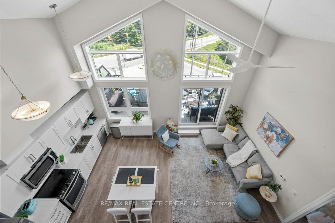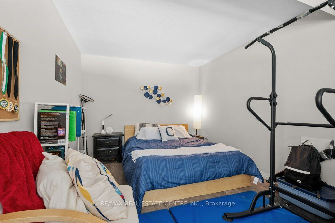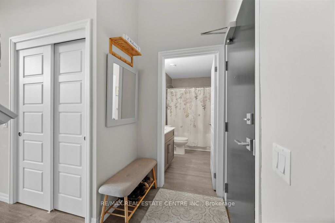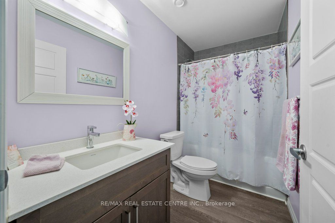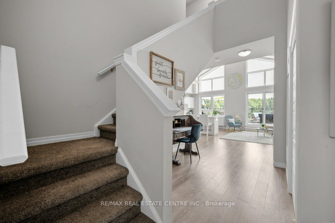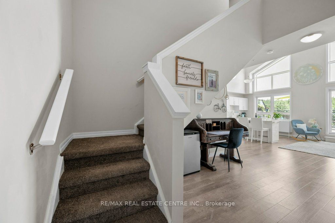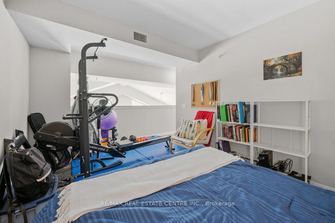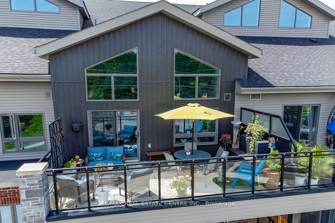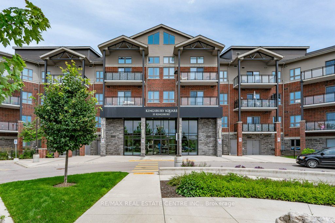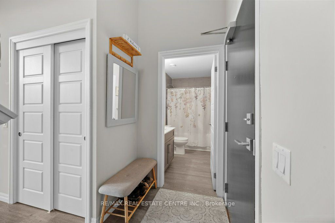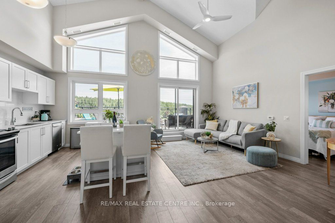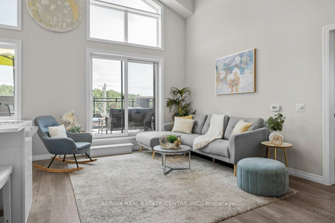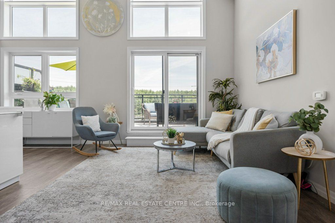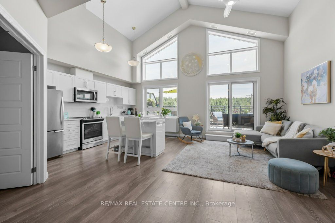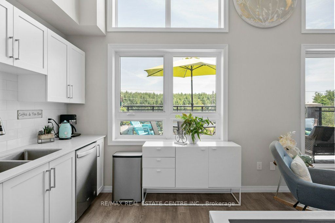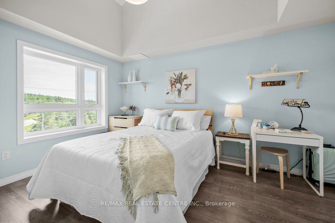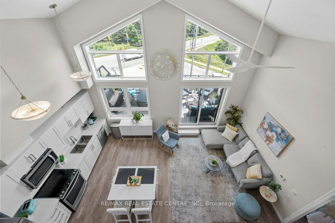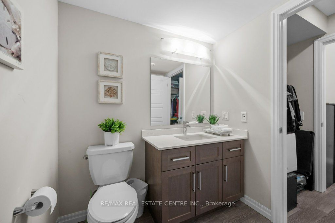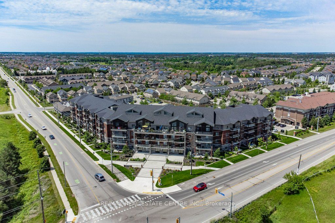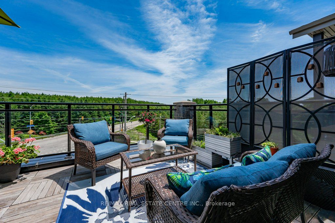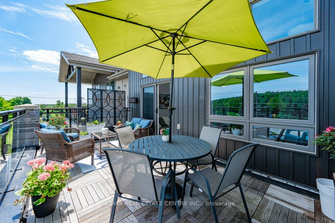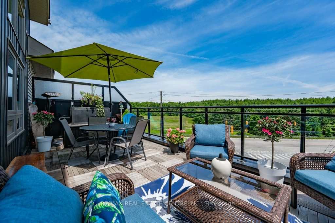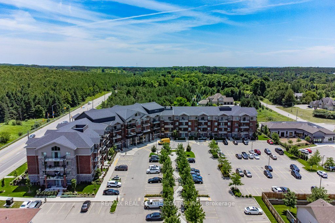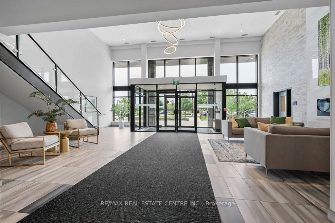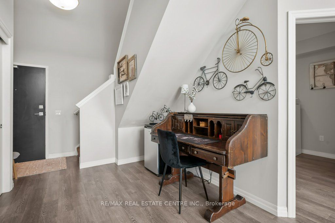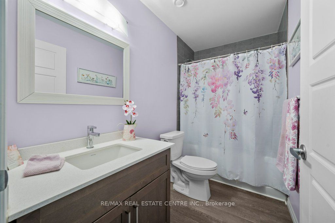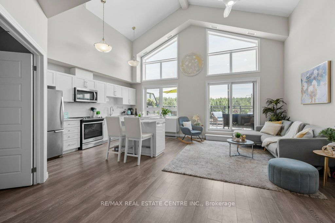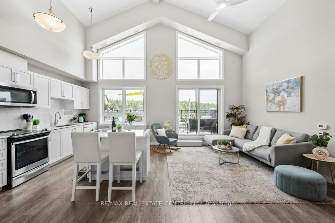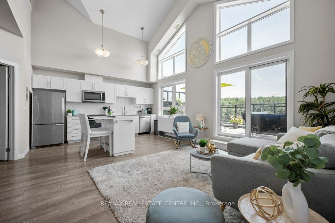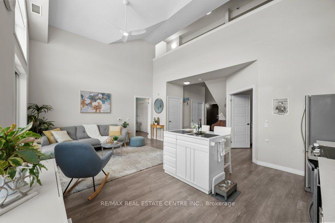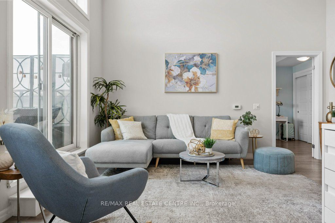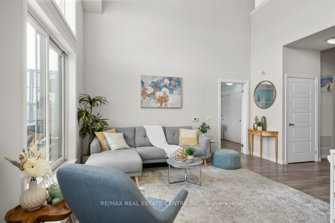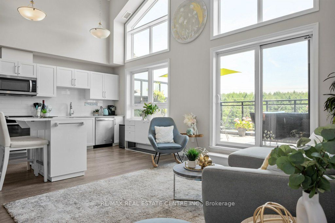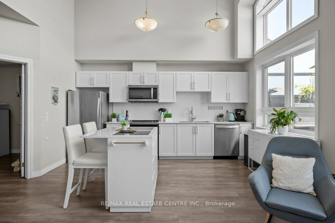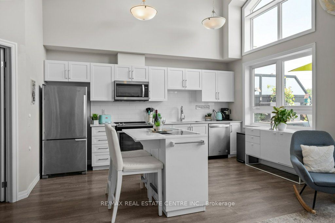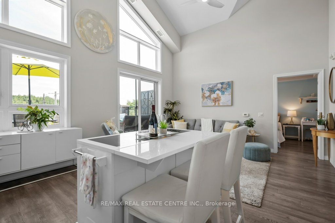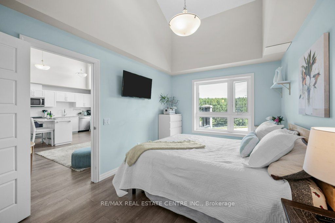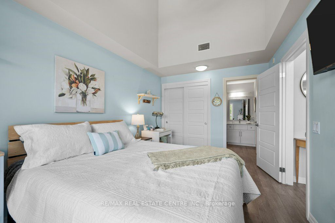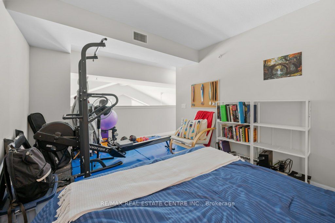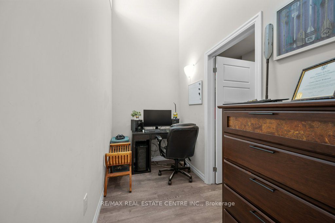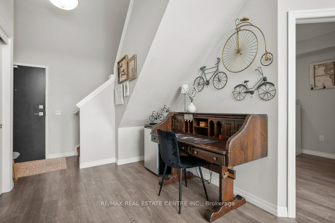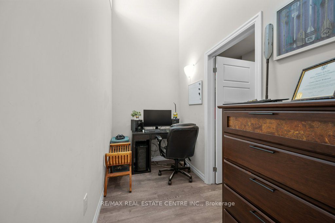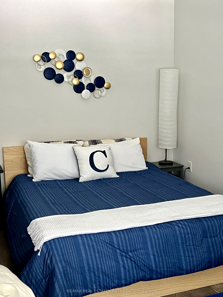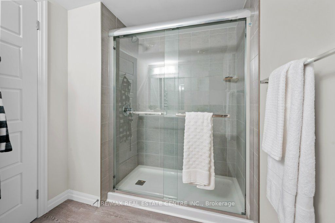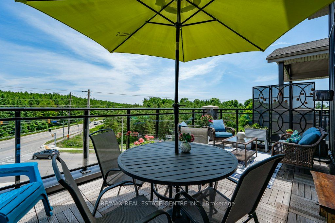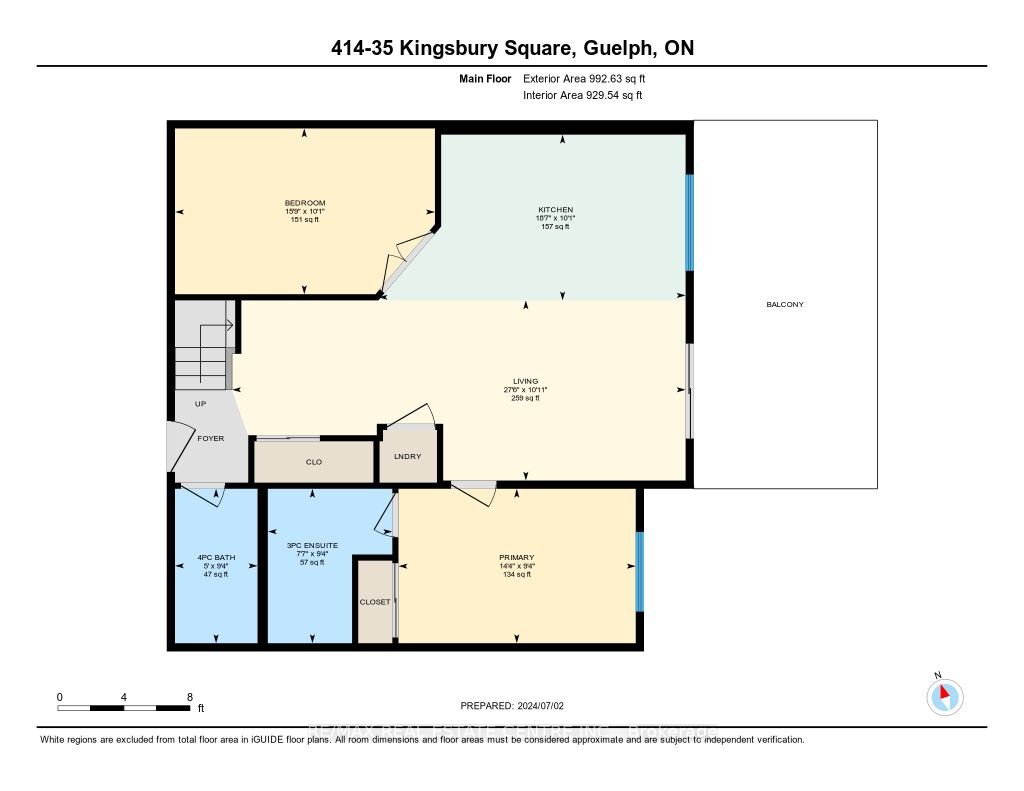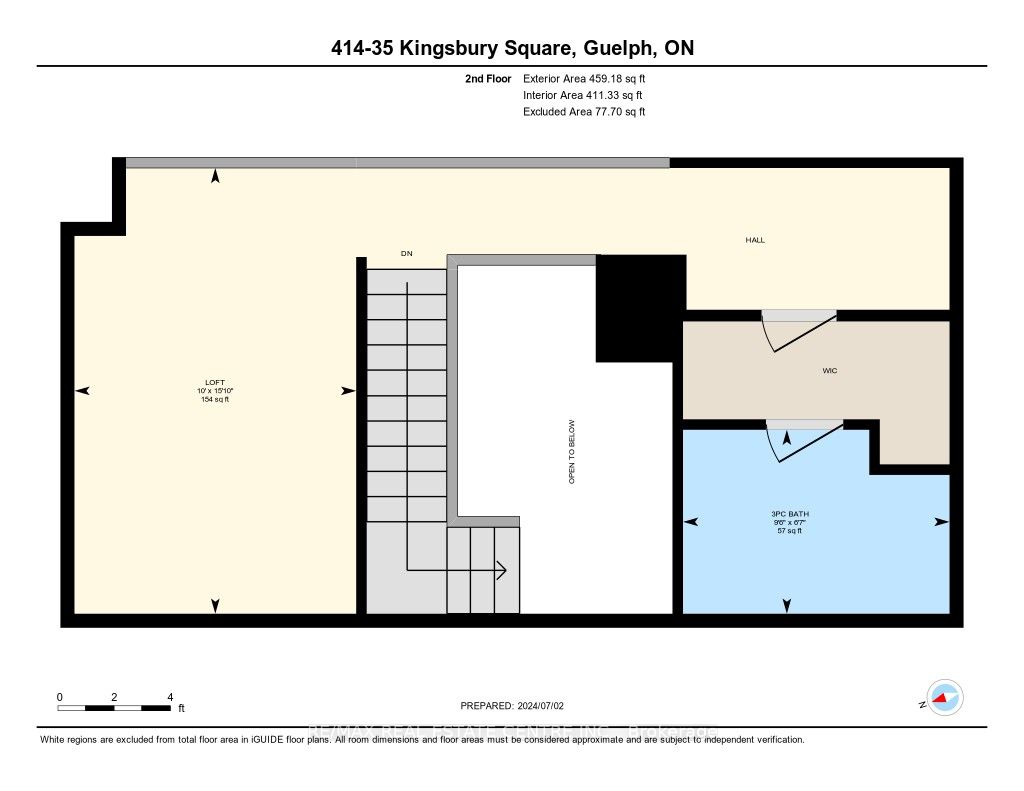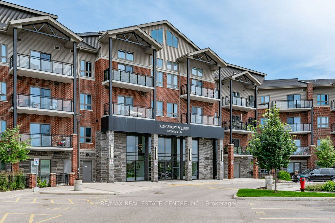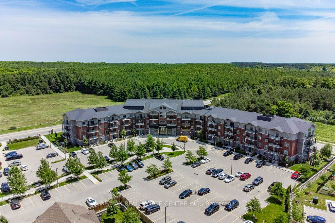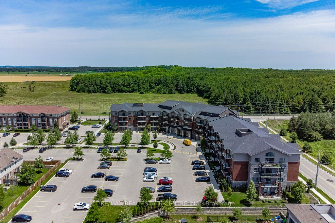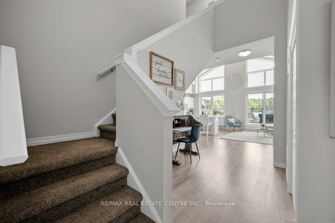$782,500
Available - For Sale
Listing ID: X9013210
35 Kingsbury Sq , Unit 414, Guelph, N1L 0J4, Ontario
| **Penthouse Condo with Loft - Where City Meets Country** Total area is 1639 Sq. Ft. (builder's plan). Luxury living in this stunning penthouse condo, perfectly situated where city conveniences meet the tranquility of the countryside. **The executive-style condo, located on the top floor, is one of the largest units in the mid-rise building and has been fully upgraded. This 2-bedroom plus den unit boasts an abundance of natural light. **Perfect Layout: high ceilings, a living room that opens onto a huge balcony with breathtaking views of trees and open green spacesideal for enjoying your morning coffee or an evening meal. **You will love the upgraded kitchen! Upgraded with all appliances, countertop, soft closing hinges, cabinets, hardware and more! Upgraded flooring on main floor and loft. The master bedroom features a full ensuite bathroom, while the loft offers privacy with its own bathroom, walk-in closet, and office area. The den, currently used as a third bedroom, can also function as a home office or formal dining room. An extra full bath for your guests. **The Perfect Location: Conveniently close to GO Transit, public transit, a movie theater, shopping, banks, gym and Pilates studio, daycare facilities, parks, schools, and more. Easy access to Highway 401 ensures quick commutes. **Great Amenities You will love: From the main lobby your guests are greeted by an elegant entrance with high ceilings, modern light fixtures, and a striking brick feature wall with contemporary art and a cozy fireplace. Love to Entertainment! Host your gatherings in one of the two party lounges, each equipped with a kitchenette and dining area, perfect for private entertaining. Embrace a lifestyle that perfectly balances live, work, and play at Kingsbury. Don't miss out on this exquisite penthouse condoschedule your viewing today |
| Extras: Expand your living space with an outdoor balcony boasting 241 sq. ft. Plenty of room for gardening, entertaining, and relaxation |
| Price | $782,500 |
| Taxes: | $5344.55 |
| Assessment: | $405000 |
| Assessment Year: | 2024 |
| Maintenance Fee: | 557.39 |
| Address: | 35 Kingsbury Sq , Unit 414, Guelph, N1L 0J4, Ontario |
| Province/State: | Ontario |
| Condo Corporation No | WSCP |
| Level | 4 |
| Unit No | 414 |
| Directions/Cross Streets: | Clair Rd. E. & Victoria Rd. S |
| Rooms: | 6 |
| Bedrooms: | 2 |
| Bedrooms +: | 1 |
| Kitchens: | 1 |
| Family Room: | N |
| Basement: | Other |
| Approximatly Age: | 0-5 |
| Property Type: | Condo Apt |
| Style: | Loft |
| Exterior: | Brick, Other |
| Garage Type: | Surface |
| Garage(/Parking)Space: | 0.00 |
| Drive Parking Spaces: | 1 |
| Park #1 | |
| Parking Spot: | 87 |
| Parking Type: | Owned |
| Legal Description: | Surface |
| Exposure: | Ne |
| Balcony: | Open |
| Locker: | Owned |
| Pet Permited: | Restrict |
| Retirement Home: | N |
| Approximatly Age: | 0-5 |
| Approximatly Square Footage: | 1600-1799 |
| Building Amenities: | Bike Storage, Media Room, Party/Meeting Room, Visitor Parking |
| Property Features: | Clear View, Cul De Sac, Grnbelt/Conserv, Park, Public Transit |
| Maintenance: | 557.39 |
| CAC Included: | Y |
| Common Elements Included: | Y |
| Parking Included: | Y |
| Building Insurance Included: | Y |
| Fireplace/Stove: | N |
| Heat Source: | Gas |
| Heat Type: | Forced Air |
| Central Air Conditioning: | Central Air |
| Laundry Level: | Main |
| Elevator Lift: | Y |
$
%
Years
This calculator is for demonstration purposes only. Always consult a professional
financial advisor before making personal financial decisions.
| Although the information displayed is believed to be accurate, no warranties or representations are made of any kind. |
| RE/MAX REAL ESTATE CENTRE INC. |
|
|

Milad Akrami
Sales Representative
Dir:
647-678-7799
Bus:
647-678-7799
| Virtual Tour | Book Showing | Email a Friend |
Jump To:
At a Glance:
| Type: | Condo - Condo Apt |
| Area: | Wellington |
| Municipality: | Guelph |
| Neighbourhood: | Pine Ridge |
| Style: | Loft |
| Approximate Age: | 0-5 |
| Tax: | $5,344.55 |
| Maintenance Fee: | $557.39 |
| Beds: | 2+1 |
| Baths: | 3 |
| Fireplace: | N |
Locatin Map:
Payment Calculator:

