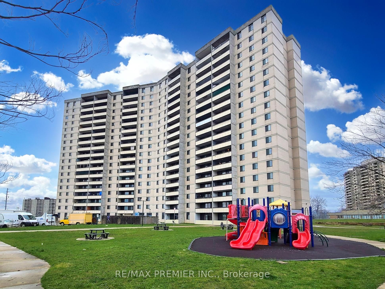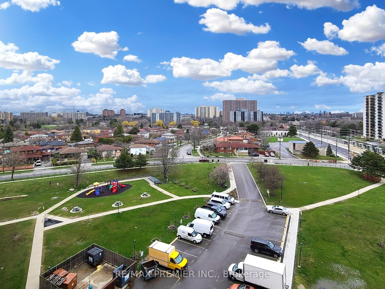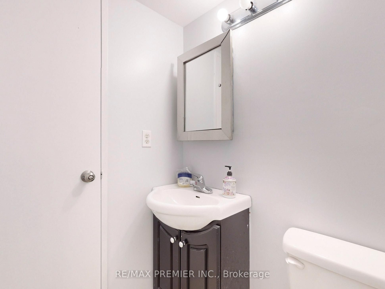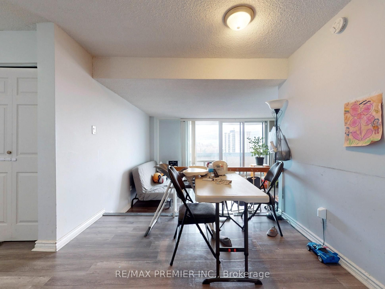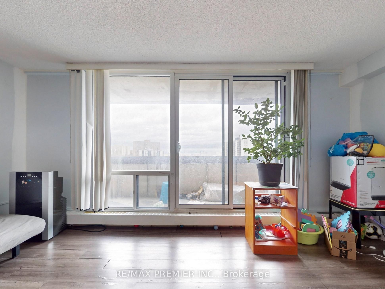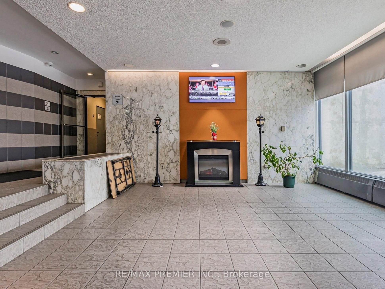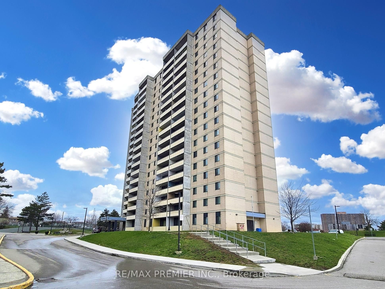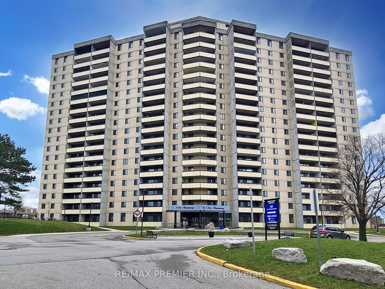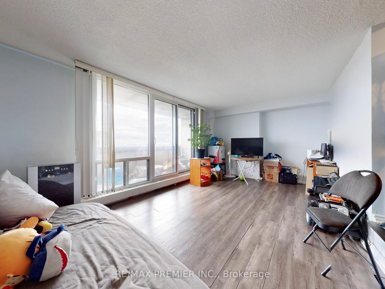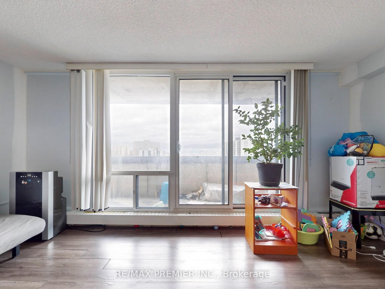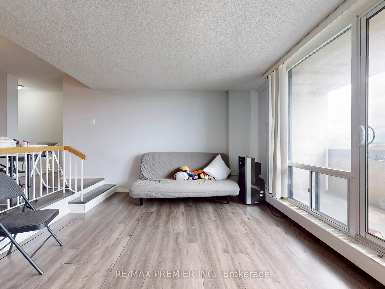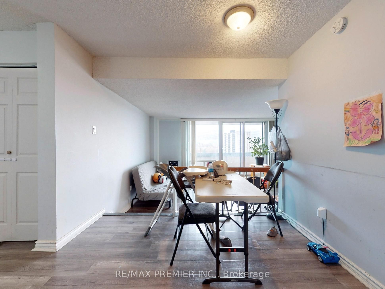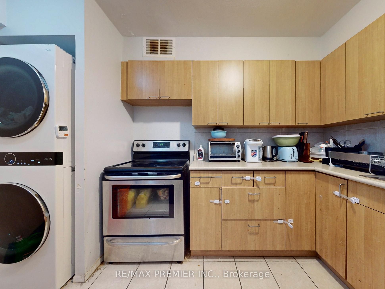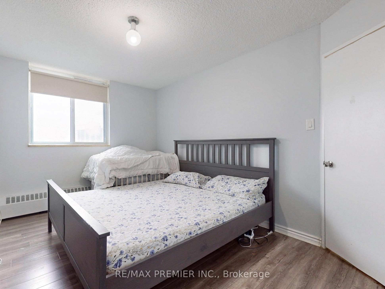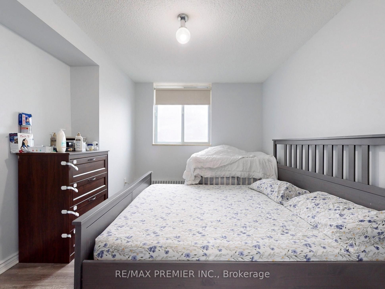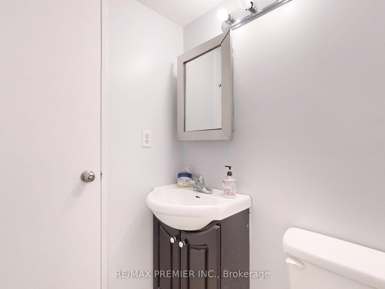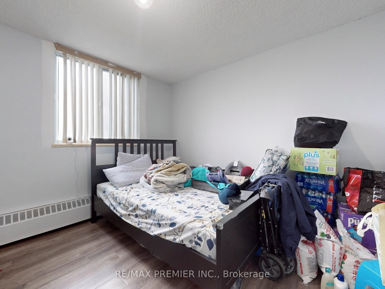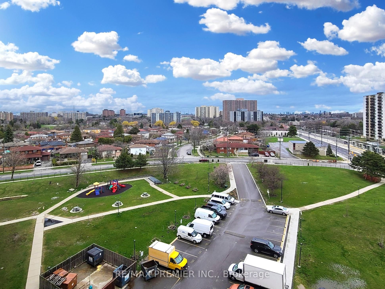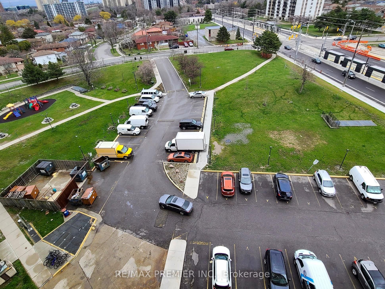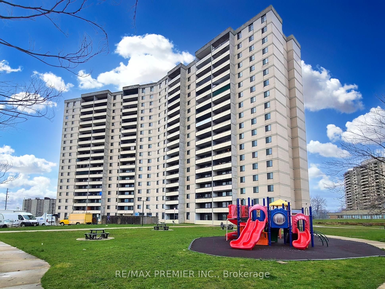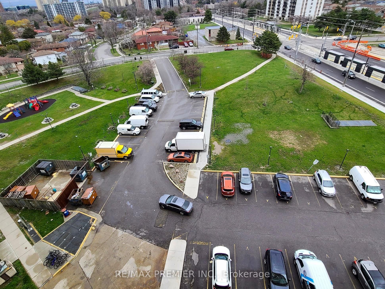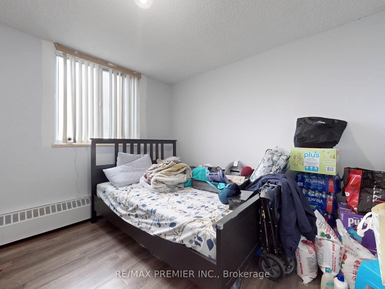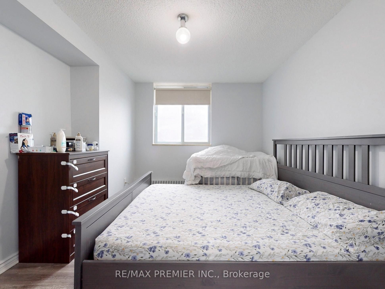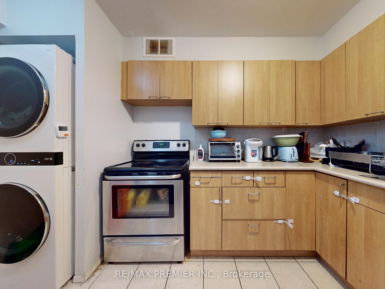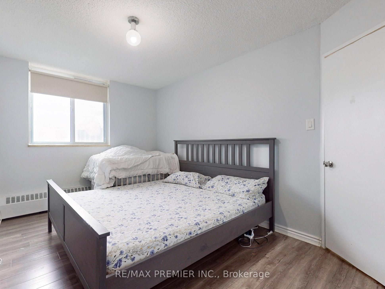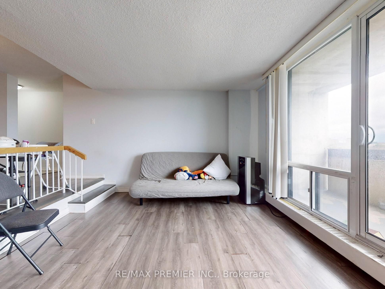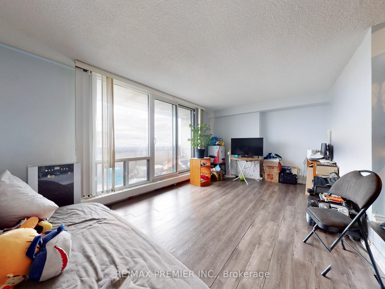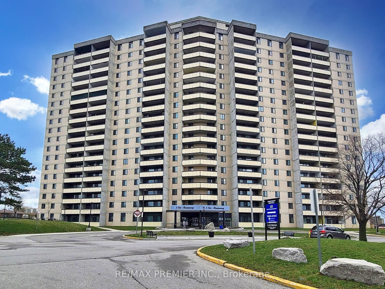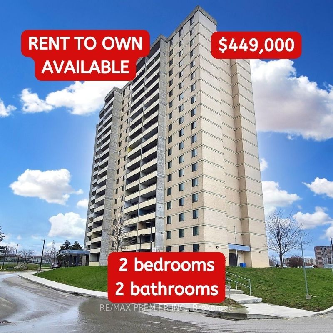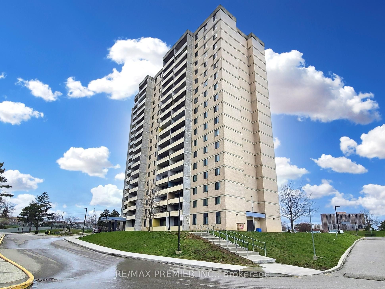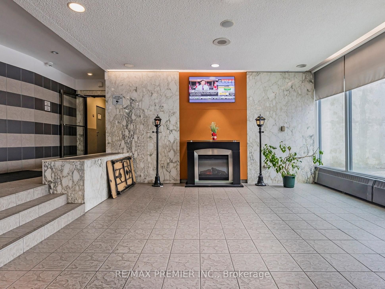$439,000
Available - For Sale
Listing ID: W9240779
5 San Romano Way , Unit 903, Toronto, M3N 2Y4, Ontario
| Step into this sun-drenched, spacious 2-bedroom unit, where comfort meets convenience! Boasting a stunning balcony that offers breathtaking westward views perfect for soaking in the mesmerizing sunsets. Enjoy ample visitor parking, all while being mere steps from two shopping centers right across the street and a hospital. Connectivity is a breeze with the TTC subway station at Keele and Finch just around the corner, along with 24-hour transit options to make city living easier than ever. Ideal for students or professionals, you're just minutes away from York University, major highways (400 & 407), and well-regarded public and Catholic schools. This unit has been upgraded. Don't miss this must-see opportunity of great value! |
| Price | $439,000 |
| Taxes: | $821.52 |
| Maintenance Fee: | 691.44 |
| Address: | 5 San Romano Way , Unit 903, Toronto, M3N 2Y4, Ontario |
| Province/State: | Ontario |
| Condo Corporation No | Ycc |
| Level | 9 |
| Unit No | 03 |
| Directions/Cross Streets: | Jane/Finch/Keele |
| Rooms: | 5 |
| Bedrooms: | 2 |
| Bedrooms +: | |
| Kitchens: | 1 |
| Family Room: | N |
| Basement: | None |
| Property Type: | Condo Apt |
| Style: | Apartment |
| Exterior: | Brick |
| Garage Type: | Underground |
| Garage(/Parking)Space: | 1.00 |
| Drive Parking Spaces: | 1 |
| Park #1 | |
| Parking Spot: | 5 |
| Parking Type: | Exclusive |
| Exposure: | Sw |
| Balcony: | Open |
| Locker: | None |
| Pet Permited: | N |
| Approximatly Square Footage: | 1000-1199 |
| Maintenance: | 691.44 |
| Water Included: | Y |
| Cabel TV Included: | Y |
| Common Elements Included: | Y |
| Heat Included: | Y |
| Parking Included: | Y |
| Building Insurance Included: | Y |
| Fireplace/Stove: | N |
| Heat Source: | Gas |
| Heat Type: | Water |
| Central Air Conditioning: | None |
$
%
Years
This calculator is for demonstration purposes only. Always consult a professional
financial advisor before making personal financial decisions.
| Although the information displayed is believed to be accurate, no warranties or representations are made of any kind. |
| RE/MAX PREMIER INC. |
|
|

Milad Akrami
Sales Representative
Dir:
647-678-7799
Bus:
647-678-7799
| Book Showing | Email a Friend |
Jump To:
At a Glance:
| Type: | Condo - Condo Apt |
| Area: | Toronto |
| Municipality: | Toronto |
| Neighbourhood: | Black Creek |
| Style: | Apartment |
| Tax: | $821.52 |
| Maintenance Fee: | $691.44 |
| Beds: | 2 |
| Baths: | 2 |
| Garage: | 1 |
| Fireplace: | N |
Locatin Map:
Payment Calculator:

