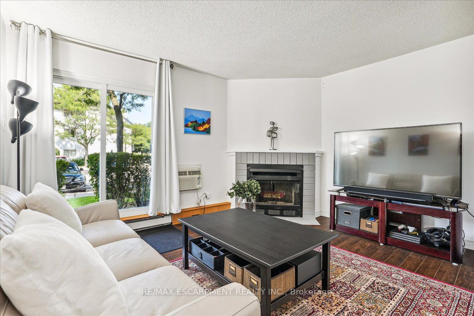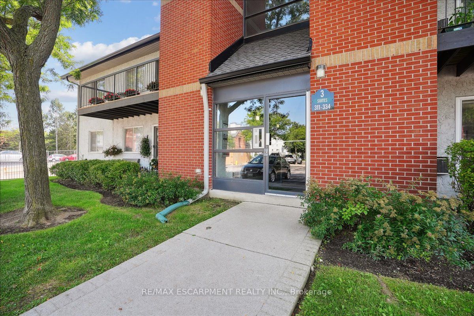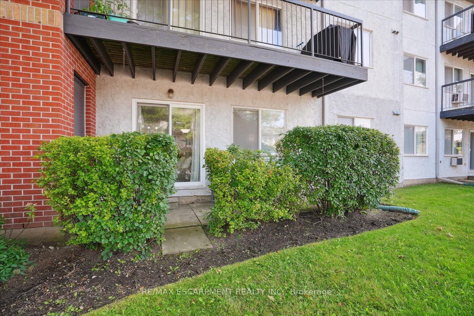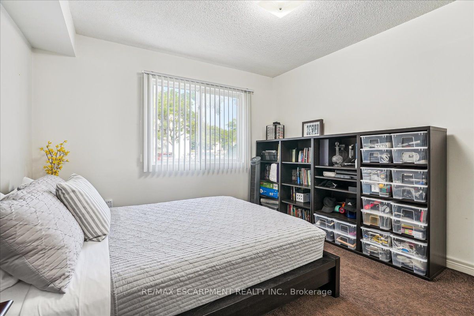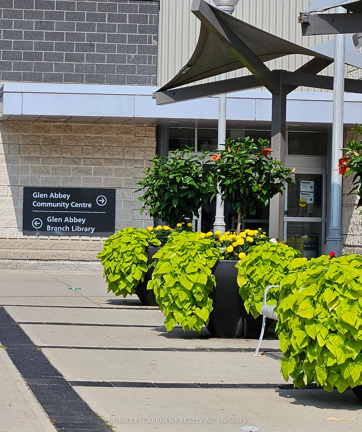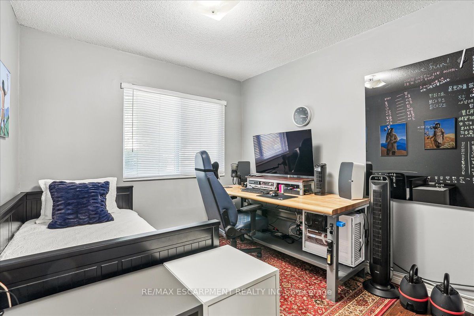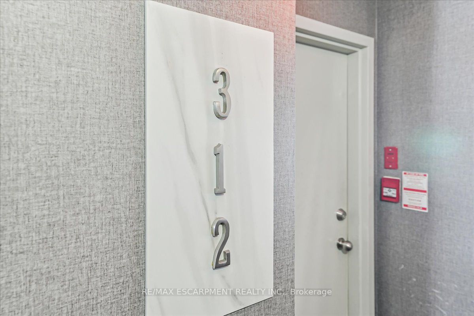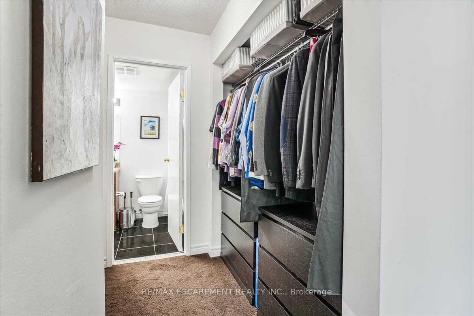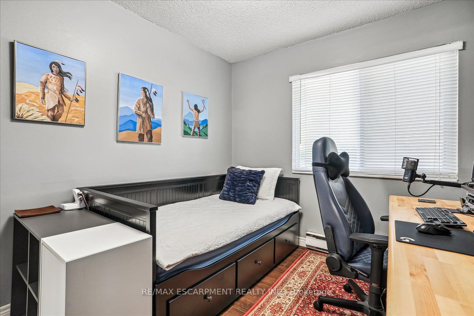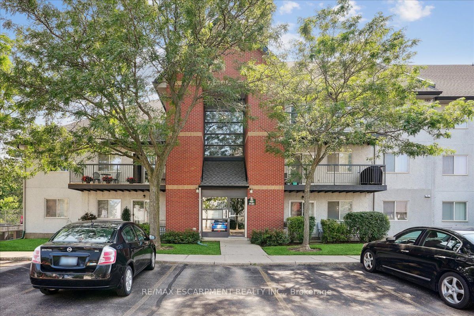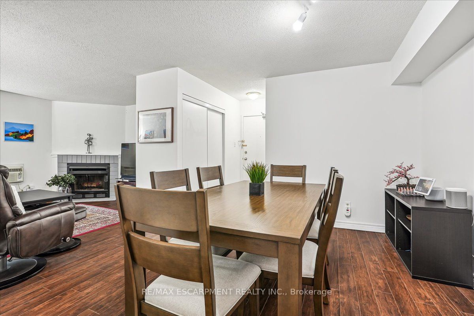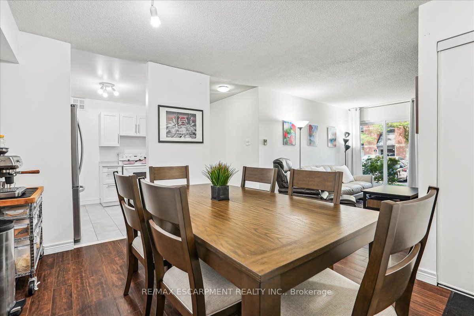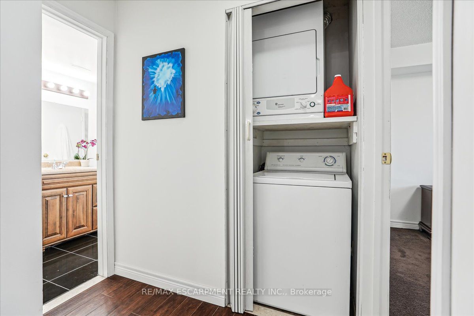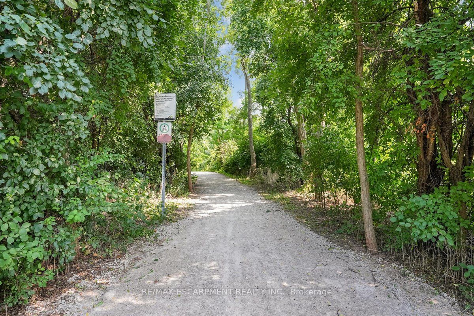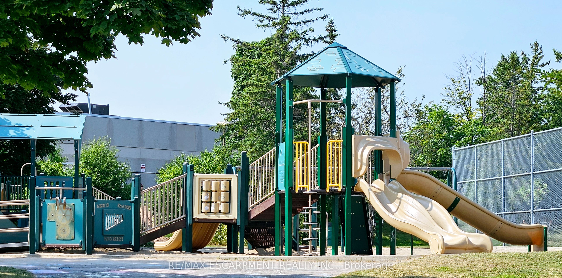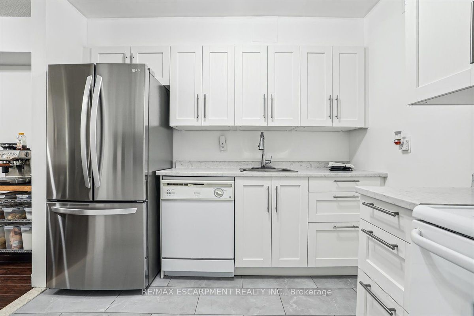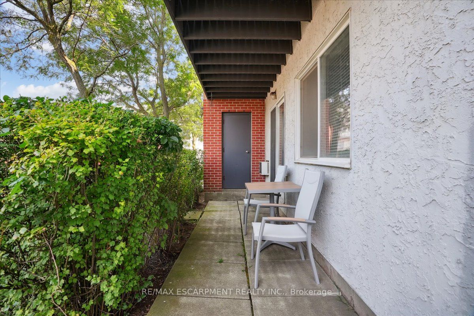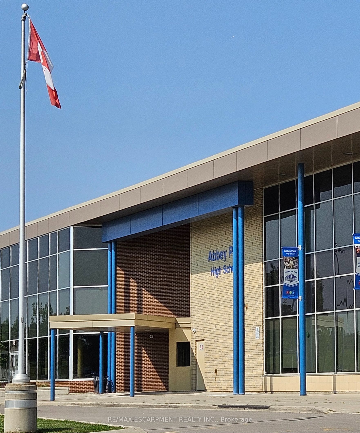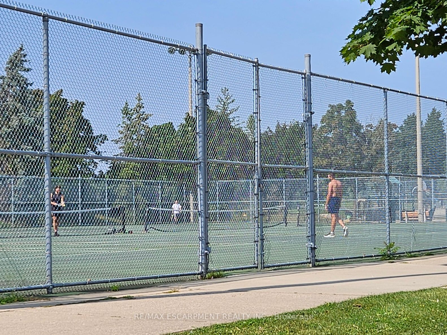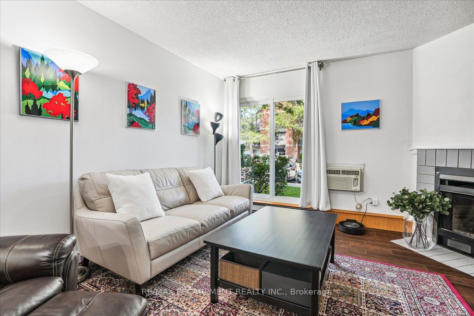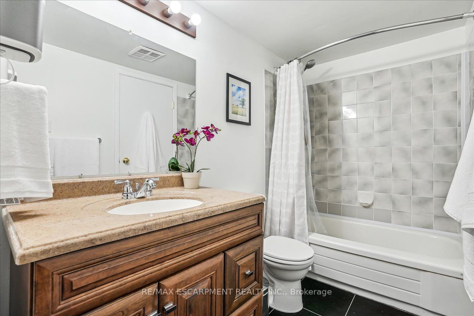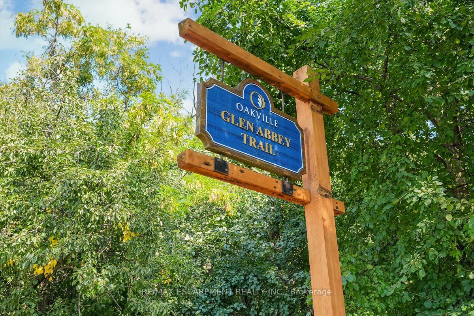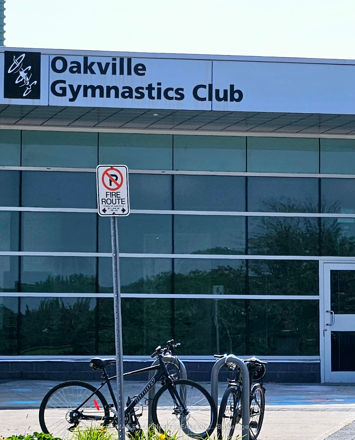$560,000
Available - For Sale
Listing ID: W9261982
1450 Glen Abbey Gate , Unit 312, Oakville, L6M 2V7, Ontario
| Beautiful and bright 2 Bedroom, ground level, 942sq.ft. condominium in Glen Abbey. Facing southeast, this condo offers tons of light and features a wood-burning fireplace, sliding doors to patio, a spacious primary Bedroom and open closet with a 4-pc semi-ensuite Bathroom. The second Bedroom provides ample closet space. Ensuite Laundry. The updated, white Kitchen has extra cupboards and pantry. There is a private locker on the outside of the unit near the patio. The dedicated parking spot is steps from the front door in front of the building. This particular building backs onto Glen Abbey Trail, enjoy lovely ravine views and tall trees on your walks. Across the street is Abbey Park High School (Eng. track, Grade 9-12), Glen Abbey Community Centre with 25-metre leisure pool, twin pad arena, fitness centre, spin bike room, squash courts, two community rooms; and Library. Near transit and Hospital. Love where you live! |
| Price | $560,000 |
| Taxes: | $1941.18 |
| Maintenance Fee: | 577.37 |
| Address: | 1450 Glen Abbey Gate , Unit 312, Oakville, L6M 2V7, Ontario |
| Province/State: | Ontario |
| Condo Corporation No | Halto |
| Level | 1 |
| Unit No | 10 |
| Directions/Cross Streets: | Third Line/Glen Abbey Gate |
| Rooms: | 5 |
| Bedrooms: | 2 |
| Bedrooms +: | |
| Kitchens: | 1 |
| Family Room: | N |
| Basement: | None |
| Approximatly Age: | 31-50 |
| Property Type: | Condo Apt |
| Style: | Apartment |
| Exterior: | Brick, Stucco/Plaster |
| Garage Type: | None |
| Garage(/Parking)Space: | 0.00 |
| Drive Parking Spaces: | 1 |
| Park #1 | |
| Parking Type: | Exclusive |
| Exposure: | Se |
| Balcony: | Terr |
| Locker: | Exclusive |
| Pet Permited: | Restrict |
| Approximatly Age: | 31-50 |
| Approximatly Square Footage: | 900-999 |
| Building Amenities: | Bbqs Allowed |
| Property Features: | Hospital, Library, Park, Public Transit, Rec Centre, School |
| Maintenance: | 577.37 |
| Water Included: | Y |
| Common Elements Included: | Y |
| Building Insurance Included: | Y |
| Fireplace/Stove: | Y |
| Heat Source: | Electric |
| Heat Type: | Baseboard |
| Central Air Conditioning: | Wall Unit |
$
%
Years
This calculator is for demonstration purposes only. Always consult a professional
financial advisor before making personal financial decisions.
| Although the information displayed is believed to be accurate, no warranties or representations are made of any kind. |
| RE/MAX ESCARPMENT REALTY INC. |
|
|

Milad Akrami
Sales Representative
Dir:
647-678-7799
Bus:
647-678-7799
| Virtual Tour | Book Showing | Email a Friend |
Jump To:
At a Glance:
| Type: | Condo - Condo Apt |
| Area: | Halton |
| Municipality: | Oakville |
| Neighbourhood: | Glen Abbey |
| Style: | Apartment |
| Approximate Age: | 31-50 |
| Tax: | $1,941.18 |
| Maintenance Fee: | $577.37 |
| Beds: | 2 |
| Baths: | 1 |
| Fireplace: | Y |
Locatin Map:
Payment Calculator:

