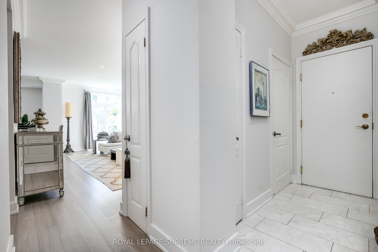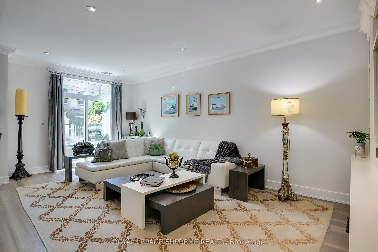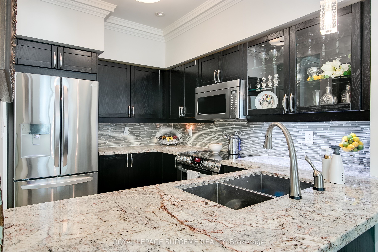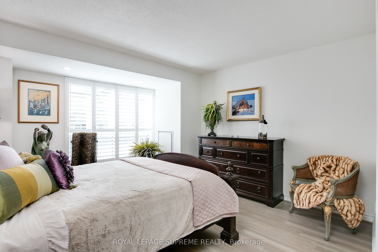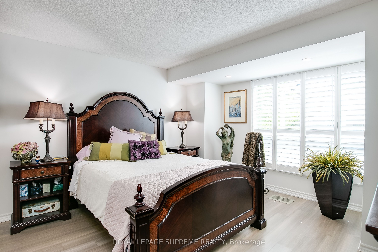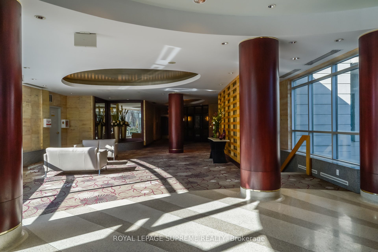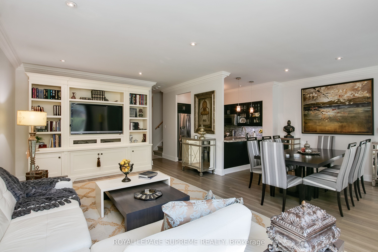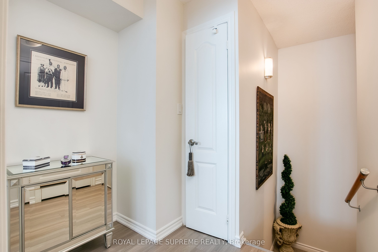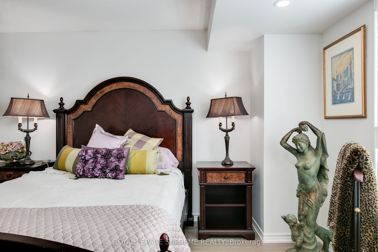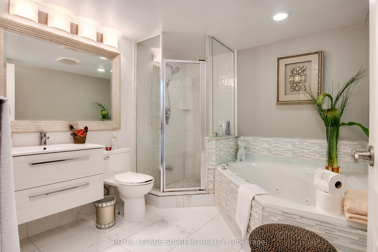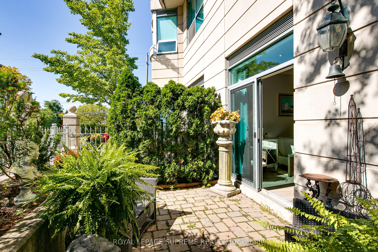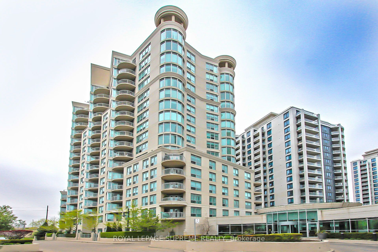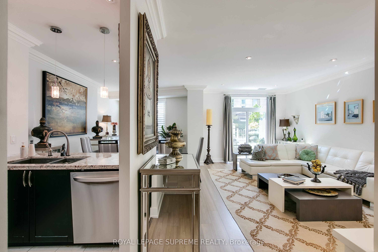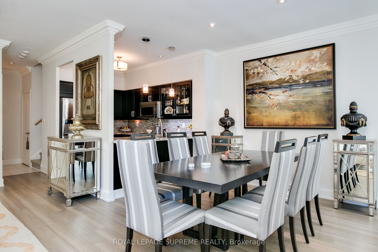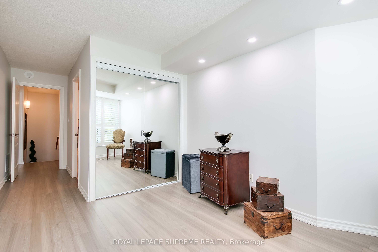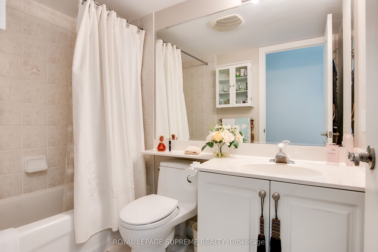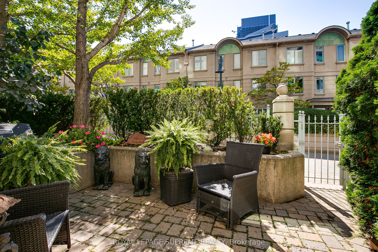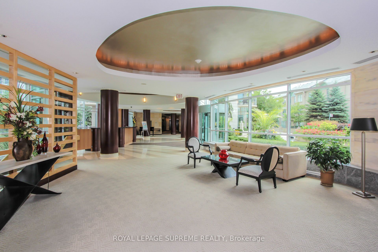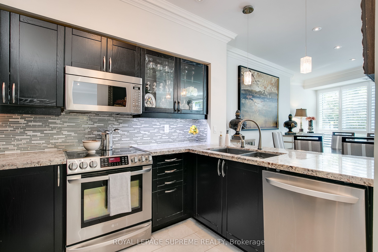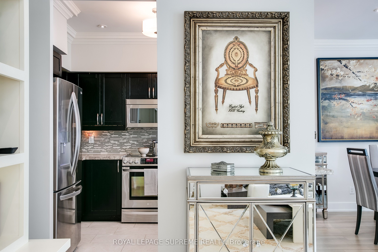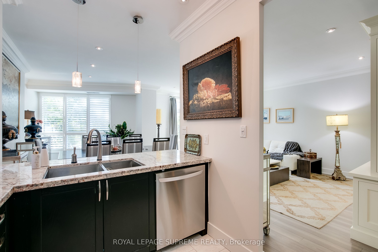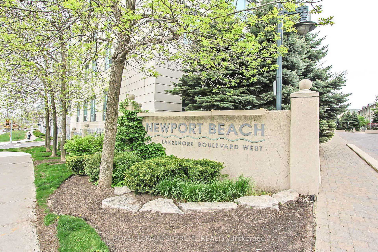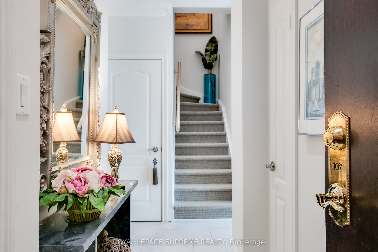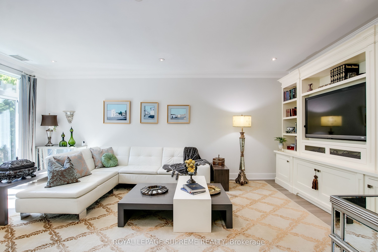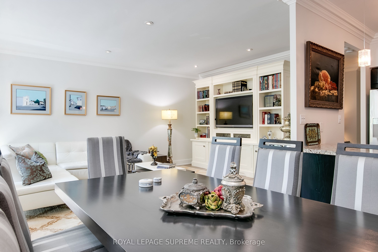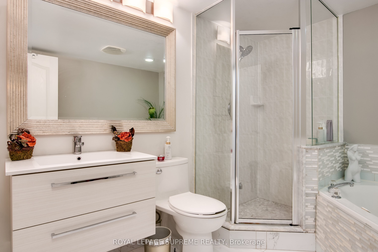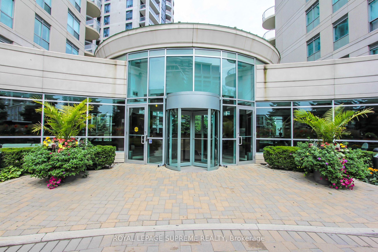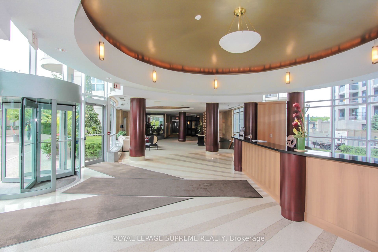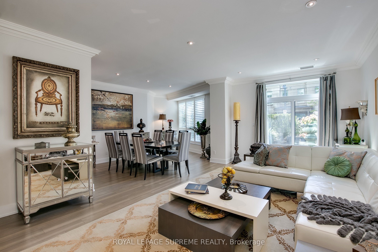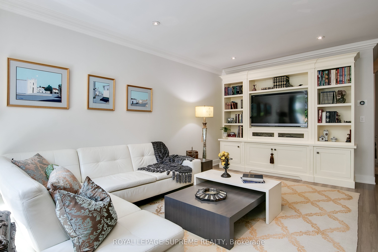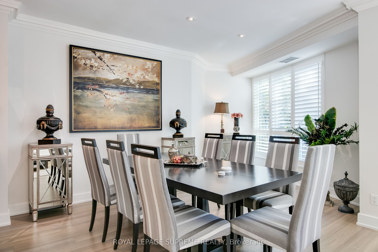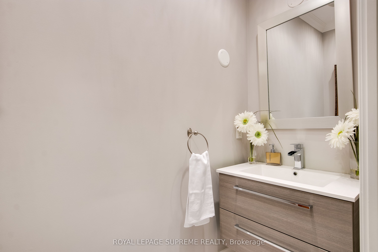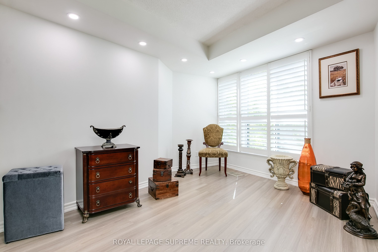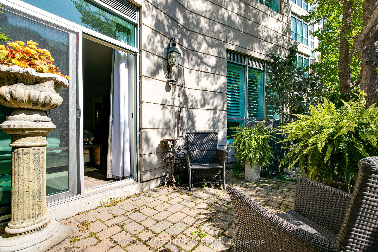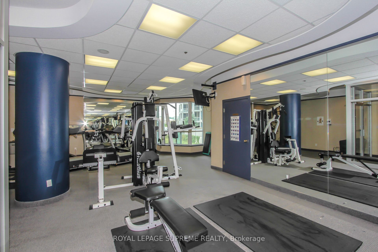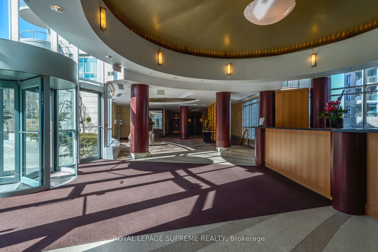$1,099,900
Available - For Sale
Listing ID: W9019303
2111 Lake Shore Blvd West , Unit 107, Toronto, M8V 4B2, Ontario
| This is a unique property from top to bottom located in Newport Beach condos.This 2 bed, 2 storey condo + 1 car parking features just under 1500 sq/ft of functional living space.With 9' main flr ceilings a layout that maximizes space filled with natural light and a stunning outdoor space, this is a home that truly checks all the boxes.Style, function,quality convene in this spectacular home located in the nature filled neighbourhood of Mimico's Humber Bay Area.The separate foyer leads the way to the large open spaced living/dining room, w/sliding door walkout to your very own private backyard.The main flralso features crown moldings and laminate flooring,an upgraded kitchen complete with stainless steel appliances, granite countertops & breakfast bar.Moving upstairs,you'll find spacious principal bed with 5pc ensuite & W/I closet a second bed w ensuite.If you are looking to downsize but do not want to sacrifice style and function this is the perfect place to call home. |
| Extras: Main floor S/S Fridge, stove, dishwasher & B/ Microwave-Hood combo. Washer, Dryer, All ELF's, All Window Coverings. |
| Price | $1,099,900 |
| Taxes: | $3884.02 |
| Maintenance Fee: | 1408.59 |
| Address: | 2111 Lake Shore Blvd West , Unit 107, Toronto, M8V 4B2, Ontario |
| Province/State: | Ontario |
| Condo Corporation No | MTCC |
| Level | 1 |
| Unit No | 4 |
| Directions/Cross Streets: | Lakeshore/Parklawn |
| Rooms: | 5 |
| Bedrooms: | 2 |
| Bedrooms +: | |
| Kitchens: | 1 |
| Family Room: | N |
| Basement: | None |
| Property Type: | Condo Apt |
| Style: | Apartment |
| Exterior: | Concrete |
| Garage Type: | Underground |
| Garage(/Parking)Space: | 1.00 |
| Drive Parking Spaces: | 0 |
| Park #1 | |
| Parking Type: | Exclusive |
| Exposure: | W |
| Balcony: | Terr |
| Locker: | Ensuite+Exclusive |
| Pet Permited: | Restrict |
| Approximatly Square Footage: | 1400-1599 |
| Maintenance: | 1408.59 |
| CAC Included: | Y |
| Hydro Included: | Y |
| Water Included: | Y |
| Common Elements Included: | Y |
| Heat Included: | Y |
| Parking Included: | Y |
| Building Insurance Included: | Y |
| Fireplace/Stove: | Y |
| Heat Source: | Gas |
| Heat Type: | Forced Air |
| Central Air Conditioning: | Central Air |
$
%
Years
This calculator is for demonstration purposes only. Always consult a professional
financial advisor before making personal financial decisions.
| Although the information displayed is believed to be accurate, no warranties or representations are made of any kind. |
| ROYAL LEPAGE SUPREME REALTY |
|
|

Milad Akrami
Sales Representative
Dir:
647-678-7799
Bus:
647-678-7799
| Virtual Tour | Book Showing | Email a Friend |
Jump To:
At a Glance:
| Type: | Condo - Condo Apt |
| Area: | Toronto |
| Municipality: | Toronto |
| Neighbourhood: | Mimico |
| Style: | Apartment |
| Tax: | $3,884.02 |
| Maintenance Fee: | $1,408.59 |
| Beds: | 2 |
| Baths: | 3 |
| Garage: | 1 |
| Fireplace: | Y |
Locatin Map:
Payment Calculator:

