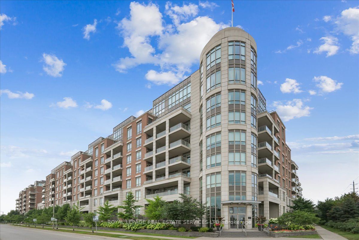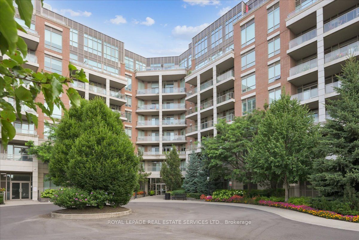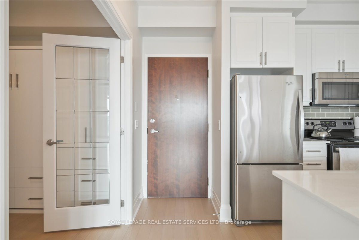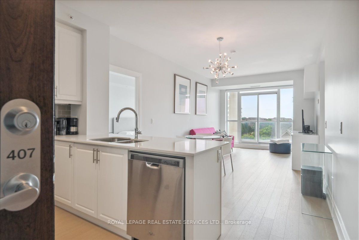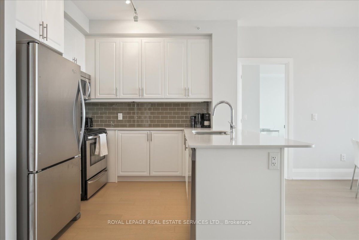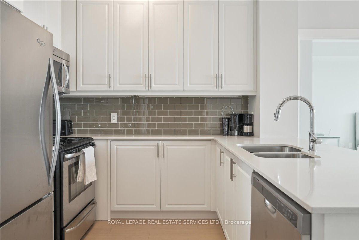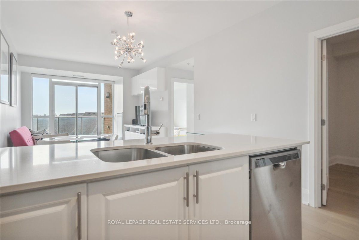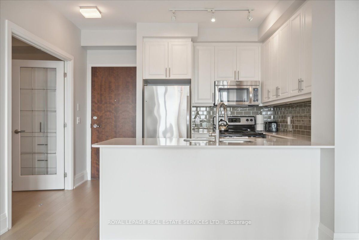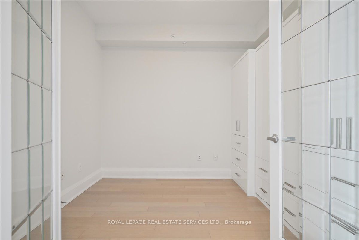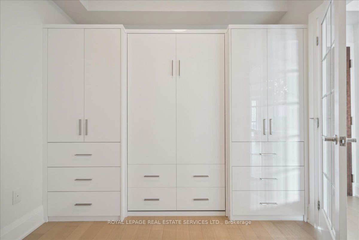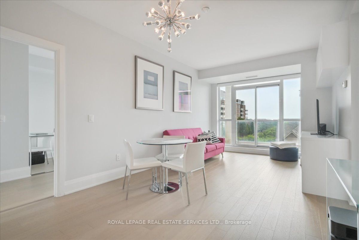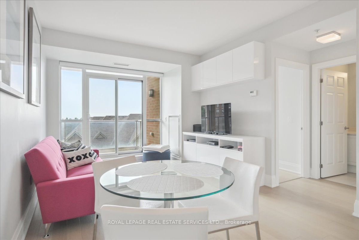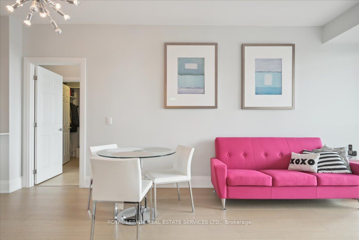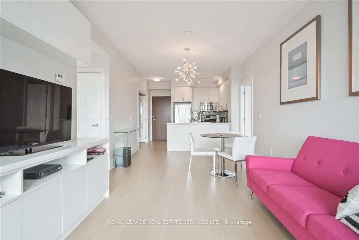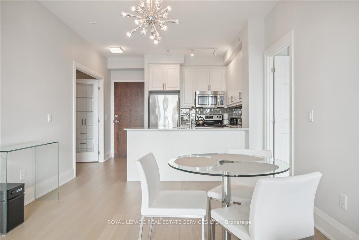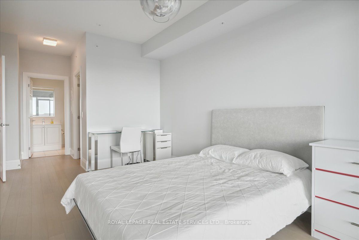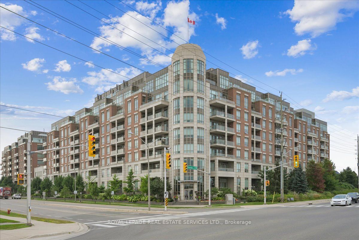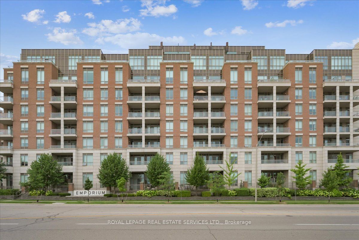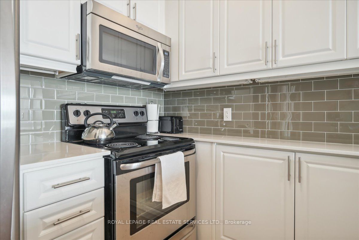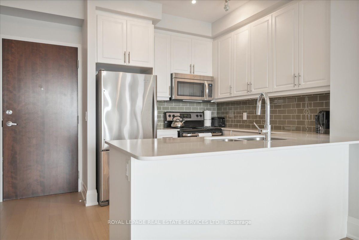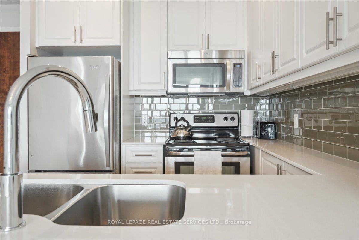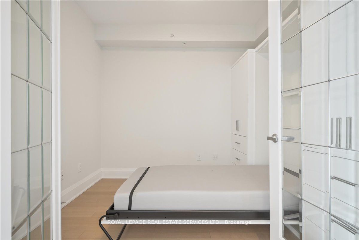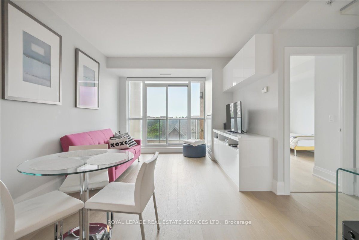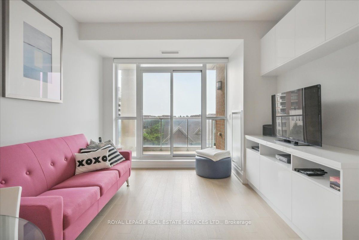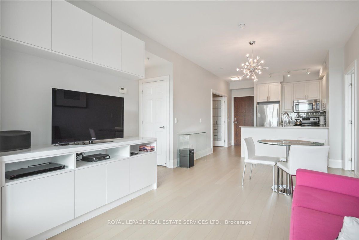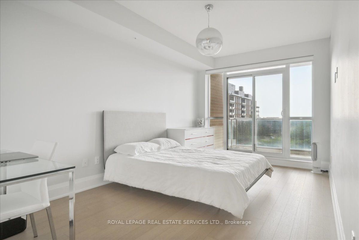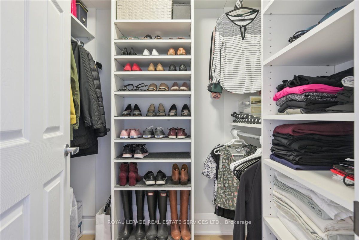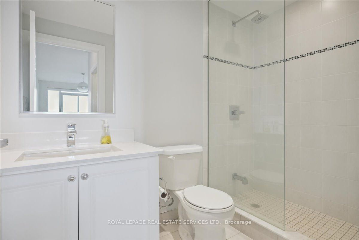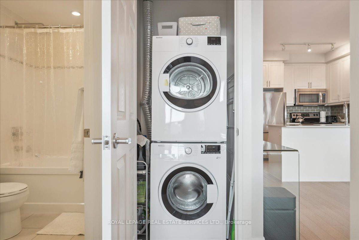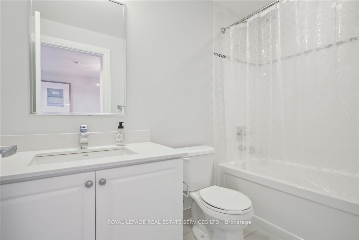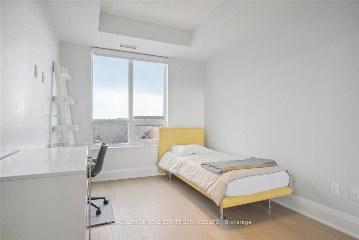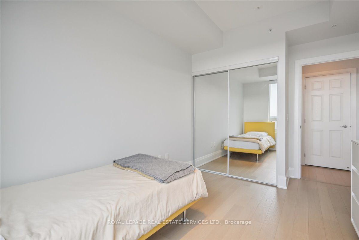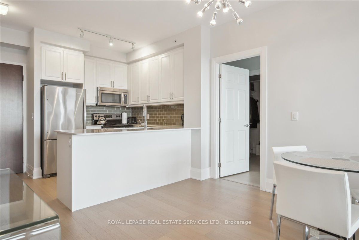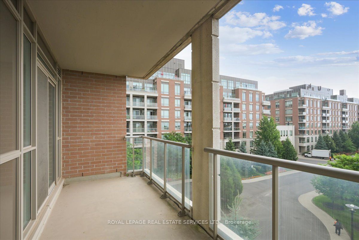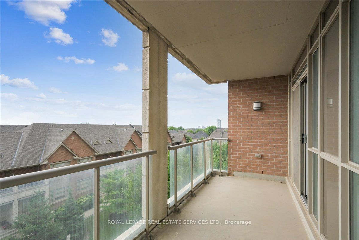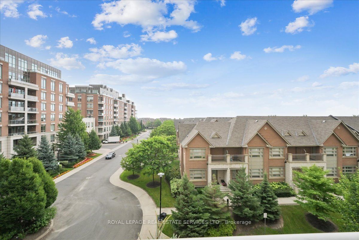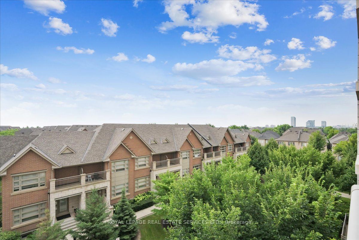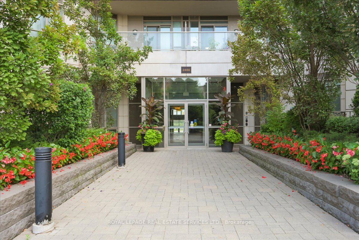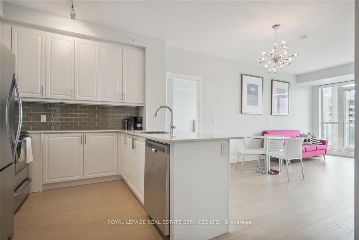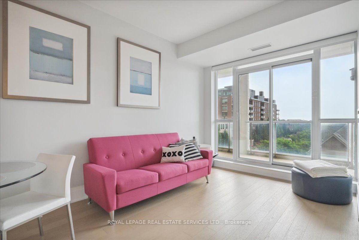$838,888
Available - For Sale
Listing ID: W9238802
2480 Prince Michael Dr , Unit 407, Oakville, L6H 0H1, Ontario
| Welcome to luxury at the Emporium at Joshua Creek. This pristine, upgraded and sundrenched 2+1 bedroom suite offers 1014 sq. ft/ open balcony along with a fabulous split two bedroom design offering great privacy and functionality. This den has a built in wall unit with amazing Murphy bed and extra storage. The built-in entertainment unit in the living room compliments the design and space. There are built-in closet organizers in all closets. Spacious gourmet kitchen boasts quartz counters, all stainless steel appliances and upgraded cabinetry. The primary bedroom features a full walk-in closet as well as a 3piece master ensuite! The 4-peice main bath is ideally located for 2nd bedroom or guest and the laundry offers full size washer and dryer. Upgraded large plank wood flooring flows throughout expect for the ceramic flooring in the baths. Added premium here is two underground parking spots that are next to each other and close to elevator, a rare find! Don't miss out! |
| Extras: all window coverings, all electric light fixtures (see exclusions), s/s refigerator, s/s stove, s/s built-in dishwasher, s/s microwave/hood fan combo unit, washer, dryer, built-in wall unit (murphy bed) in den, built-in entertain unit in LR |
| Price | $838,888 |
| Taxes: | $3262.80 |
| Assessment: | $410000 |
| Assessment Year: | 2024 |
| Maintenance Fee: | 735.96 |
| Address: | 2480 Prince Michael Dr , Unit 407, Oakville, L6H 0H1, Ontario |
| Province/State: | Ontario |
| Condo Corporation No | HSCC |
| Level | 4 |
| Unit No | 7 |
| Locker No | 617 |
| Directions/Cross Streets: | Dundas and Prince Michael Drive |
| Rooms: | 6 |
| Bedrooms: | 2 |
| Bedrooms +: | 1 |
| Kitchens: | 1 |
| Family Room: | N |
| Basement: | None |
| Approximatly Age: | 6-10 |
| Property Type: | Condo Apt |
| Style: | Apartment |
| Exterior: | Brick |
| Garage Type: | Underground |
| Garage(/Parking)Space: | 2.00 |
| Drive Parking Spaces: | 0 |
| Park #1 | |
| Parking Spot: | 91 |
| Parking Type: | Owned |
| Legal Description: | P1 |
| Park #2 | |
| Parking Spot: | 92 |
| Parking Type: | Owned |
| Legal Description: | P1 |
| Exposure: | S |
| Balcony: | Open |
| Locker: | Owned |
| Pet Permited: | Restrict |
| Approximatly Age: | 6-10 |
| Approximatly Square Footage: | 1000-1199 |
| Building Amenities: | Concierge, Exercise Room, Gym, Indoor Pool, Visitor Parking |
| Property Features: | Grnbelt/Cons, Hospital, Park, Public Transit, Rec Centre, School |
| Maintenance: | 735.96 |
| Water Included: | Y |
| Common Elements Included: | Y |
| Parking Included: | Y |
| Building Insurance Included: | Y |
| Fireplace/Stove: | N |
| Heat Source: | Electric |
| Heat Type: | Forced Air |
| Central Air Conditioning: | Central Air |
$
%
Years
This calculator is for demonstration purposes only. Always consult a professional
financial advisor before making personal financial decisions.
| Although the information displayed is believed to be accurate, no warranties or representations are made of any kind. |
| ROYAL LEPAGE REAL ESTATE SERVICES LTD. |
|
|

Milad Akrami
Sales Representative
Dir:
647-678-7799
Bus:
647-678-7799
| Virtual Tour | Book Showing | Email a Friend |
Jump To:
At a Glance:
| Type: | Condo - Condo Apt |
| Area: | Halton |
| Municipality: | Oakville |
| Neighbourhood: | Iroquois Ridge North |
| Style: | Apartment |
| Approximate Age: | 6-10 |
| Tax: | $3,262.8 |
| Maintenance Fee: | $735.96 |
| Beds: | 2+1 |
| Baths: | 2 |
| Garage: | 2 |
| Fireplace: | N |
Locatin Map:
Payment Calculator:

