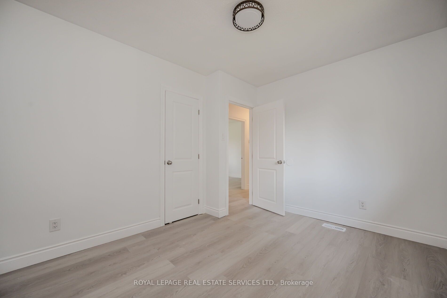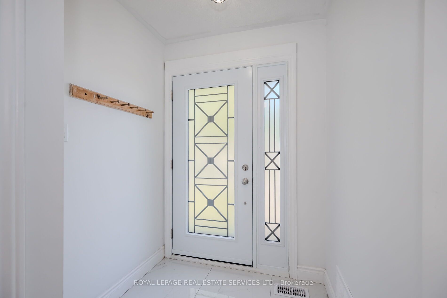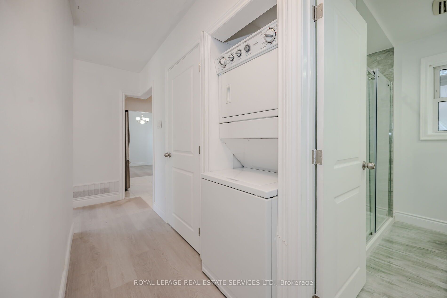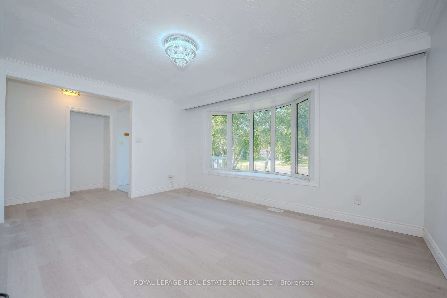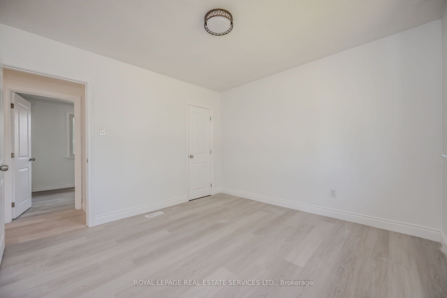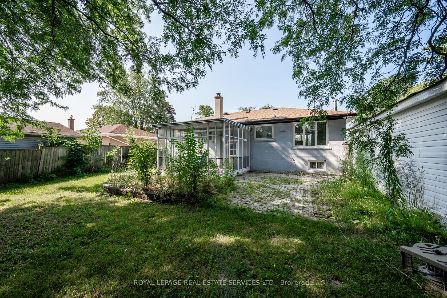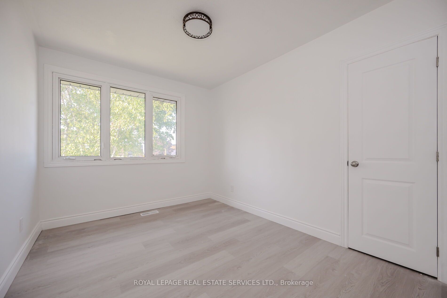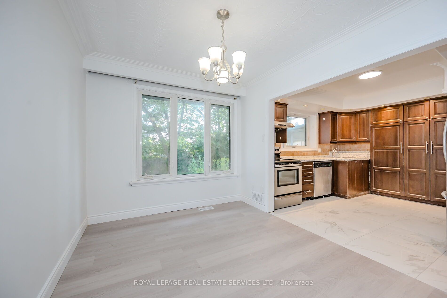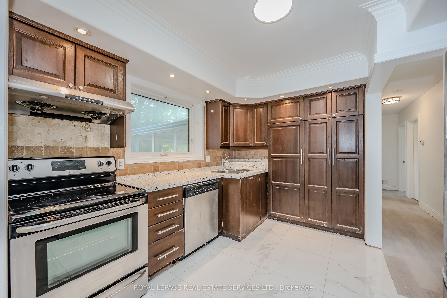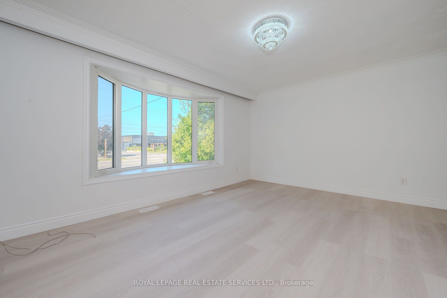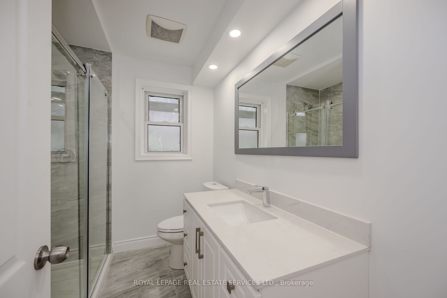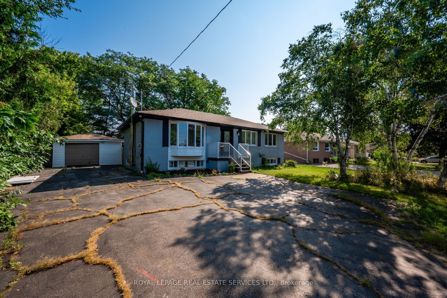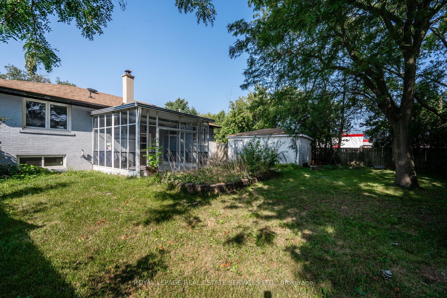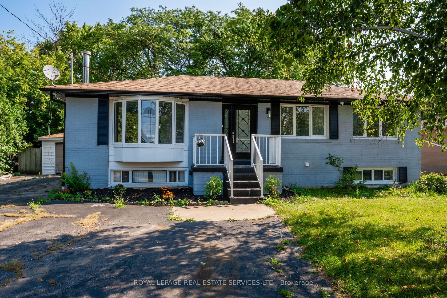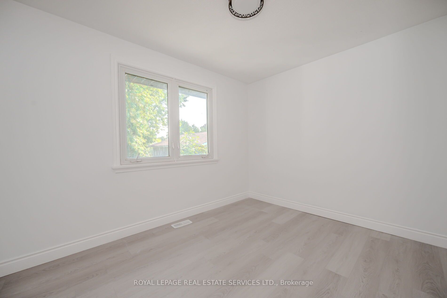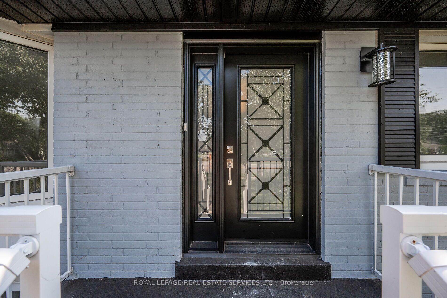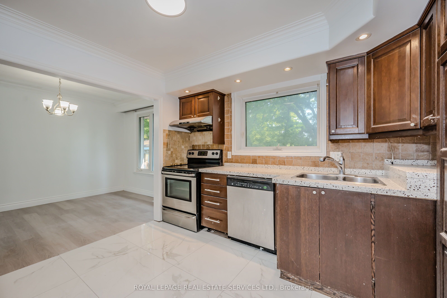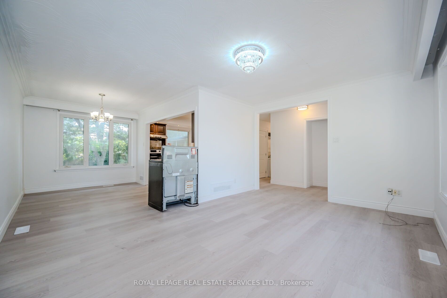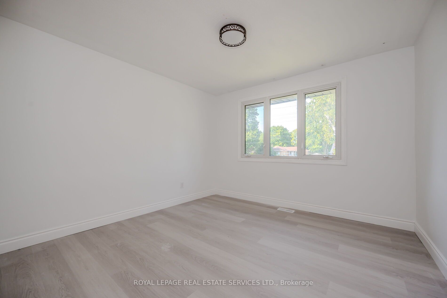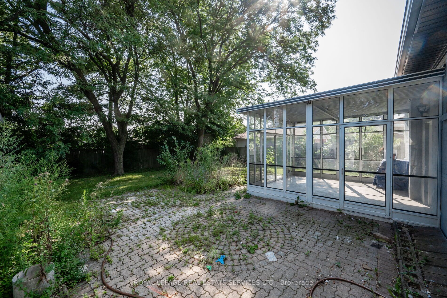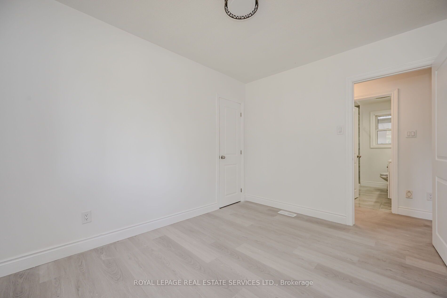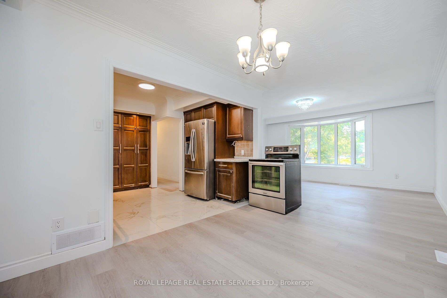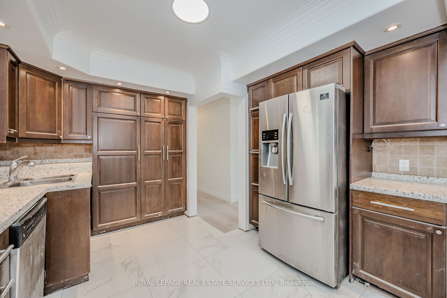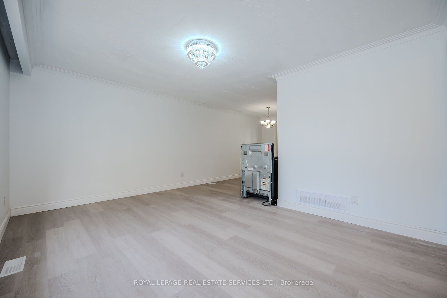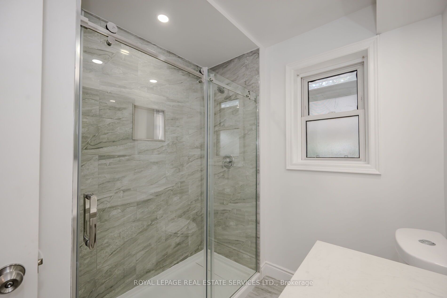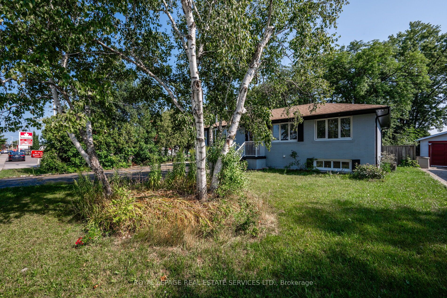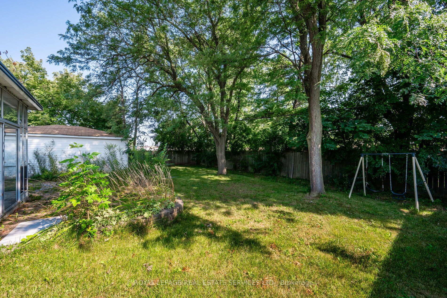$4,200
Available - For Rent
Listing ID: W9271486
575 Third Line , Unit A, Oakville, L6L 4A8, Ontario
| Unique rental opportunity! Step into the beautifully and freshly renovated main level of this detached bungalow, nestled in the heart of Oakville. The home's soft blue-gray exterior, accented with classic black shutters and a picturesque bay window, exudes timeless charm. Inside, the bright and airy space feels new, featuring elegant laminate flooring. The open concept living and dining areas are perfect for hosting memorable gatherings, alongside the kitchen boasting quartz countertops, abundant cabinetry, and stainless steel appliances. This home, with three bedrooms, a spa-inspired three-piece bathroom, and the convenience of in-suite laundry, is ready to meet your needs. The private back yard offers a wonderful shared space for relaxing or entertaining. Parking is a breeze with two driveway spots and one in the detached garage. Whether you're a growing family, couple, or urban professional, 575 Third Line Unit #A has it all. Modern living in a classic bungalow offering proximity to parks, schools, Bronte GO Station, major highways, shopping at South Oakville Centre, Queen Elizabeth Park Community and Cultural Centre, and the scenic beauty of Bronte Harbour and the lake. |
| Price | $4,200 |
| Address: | 575 Third Line , Unit A, Oakville, L6L 4A8, Ontario |
| Apt/Unit: | A |
| Lot Size: | 60.00 x 120.00 (Feet) |
| Acreage: | < .50 |
| Directions/Cross Streets: | Third Line / south of Speers Road |
| Rooms: | 6 |
| Bedrooms: | 3 |
| Bedrooms +: | |
| Kitchens: | 1 |
| Family Room: | N |
| Basement: | None |
| Furnished: | N |
| Approximatly Age: | 51-99 |
| Property Type: | Detached |
| Style: | Bungalow |
| Exterior: | Brick |
| Garage Type: | Detached |
| (Parking/)Drive: | Pvt Double |
| Drive Parking Spaces: | 2 |
| Pool: | None |
| Private Entrance: | Y |
| Approximatly Age: | 51-99 |
| Approximatly Square Footage: | 1100-1500 |
| Parking Included: | Y |
| Fireplace/Stove: | N |
| Heat Source: | Gas |
| Heat Type: | Forced Air |
| Central Air Conditioning: | Central Air |
| Laundry Level: | Main |
| Sewers: | Sewers |
| Water: | Municipal |
| Utilities-Cable: | A |
| Utilities-Hydro: | A |
| Utilities-Gas: | A |
| Utilities-Telephone: | A |
| Although the information displayed is believed to be accurate, no warranties or representations are made of any kind. |
| ROYAL LEPAGE REAL ESTATE SERVICES LTD. |
|
|

Milad Akrami
Sales Representative
Dir:
647-678-7799
Bus:
647-678-7799
| Book Showing | Email a Friend |
Jump To:
At a Glance:
| Type: | Freehold - Detached |
| Area: | Halton |
| Municipality: | Oakville |
| Neighbourhood: | Bronte East |
| Style: | Bungalow |
| Lot Size: | 60.00 x 120.00(Feet) |
| Approximate Age: | 51-99 |
| Beds: | 3 |
| Baths: | 1 |
| Fireplace: | N |
| Pool: | None |
Locatin Map:

