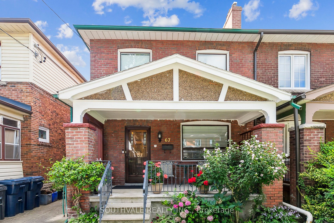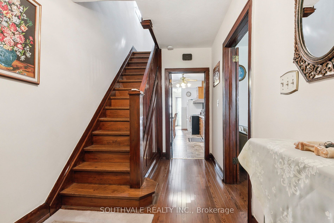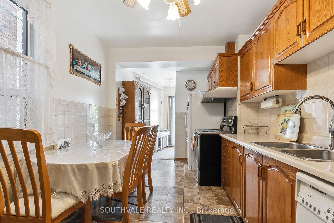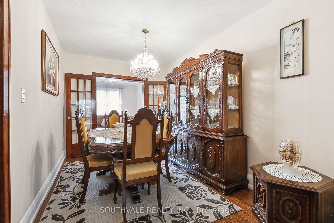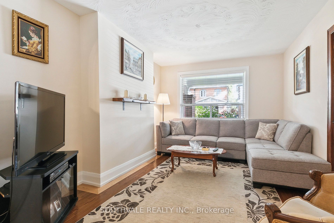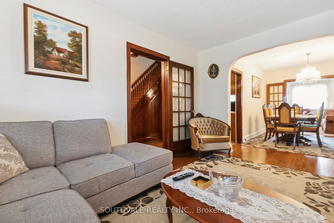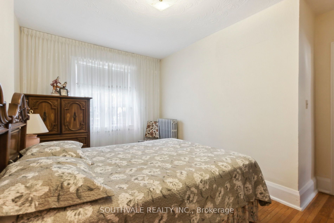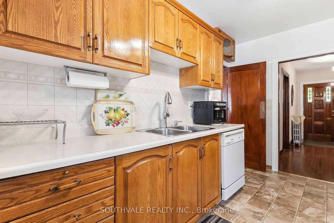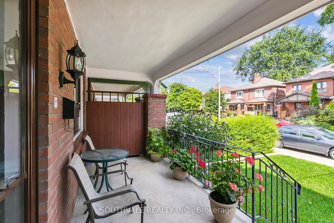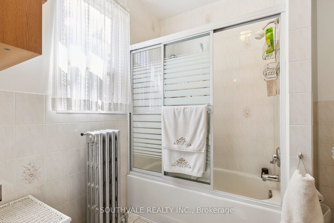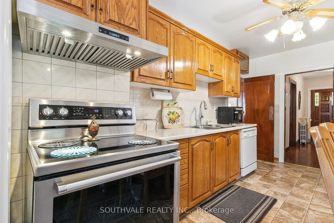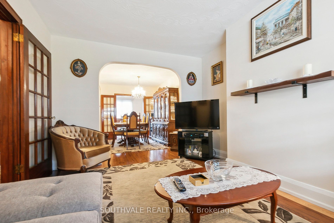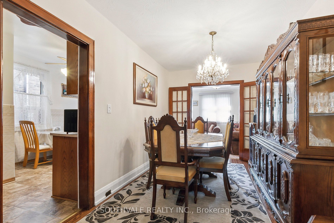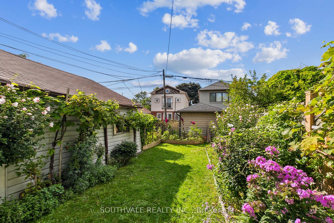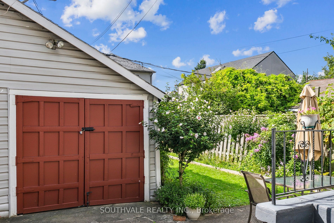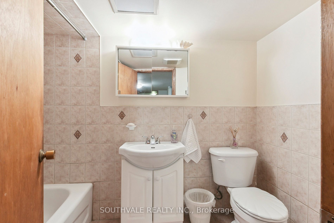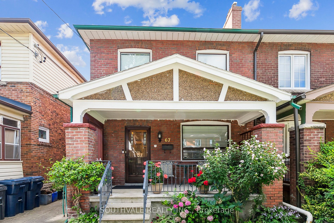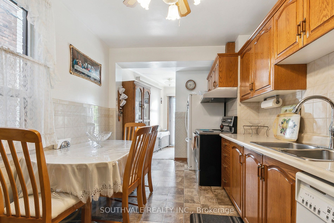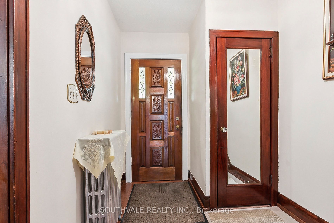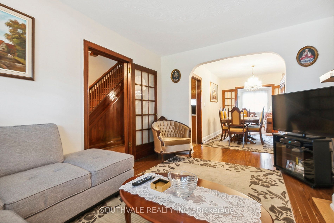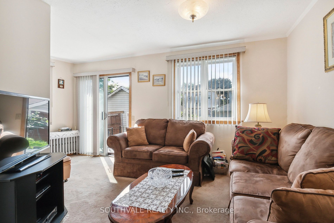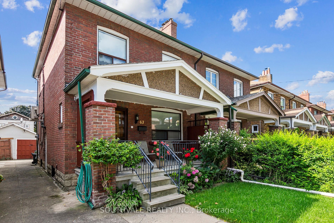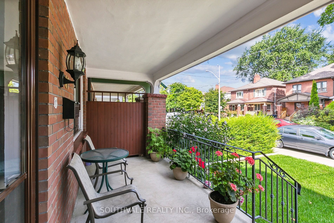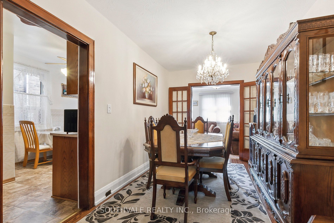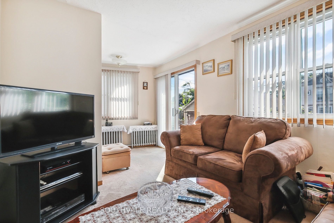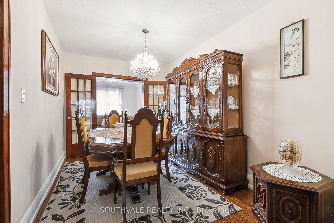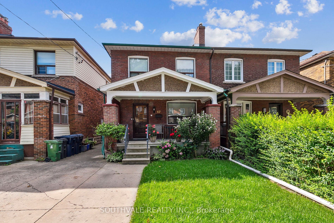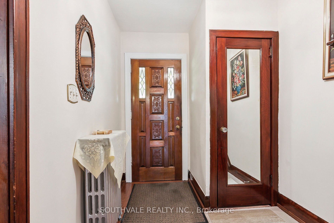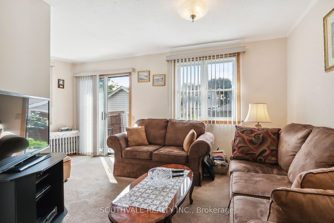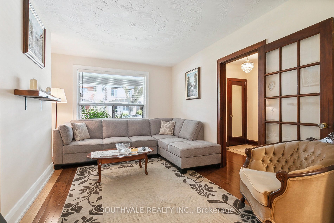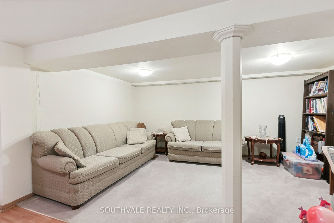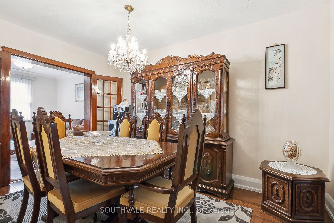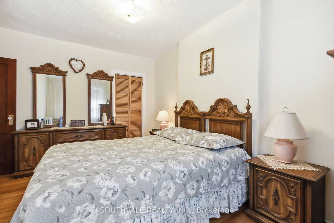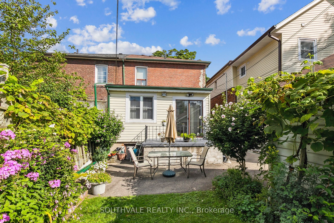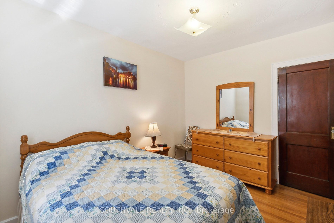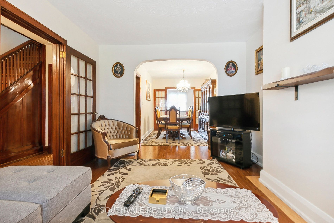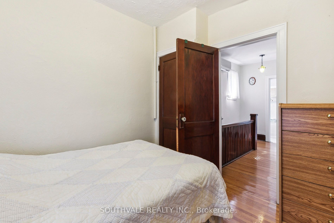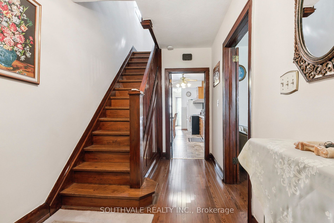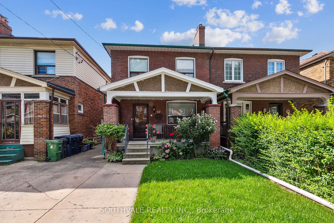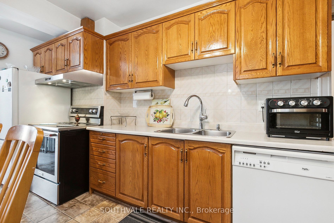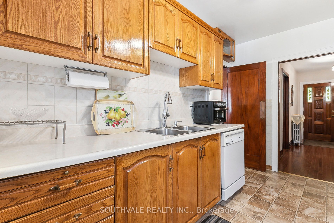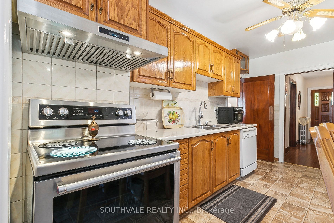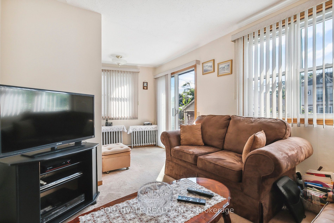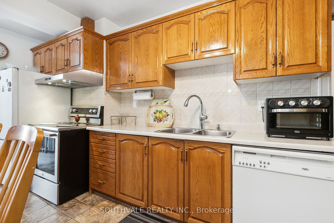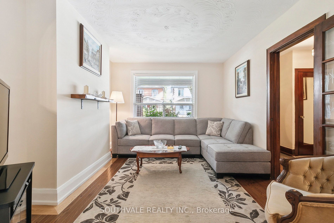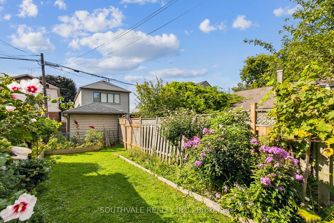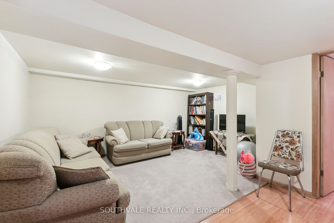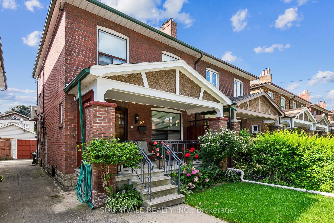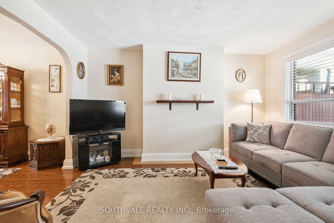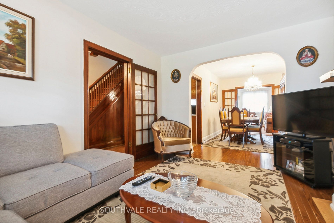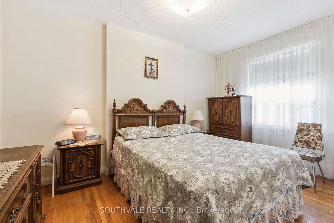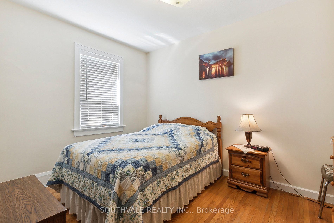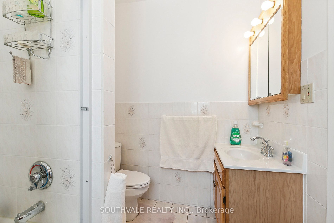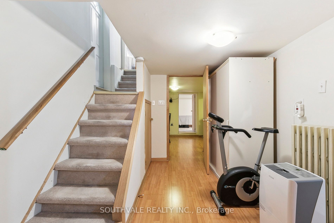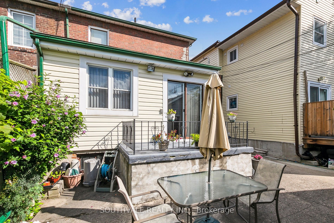$1,549,000
Available - For Sale
Listing ID: E9269488
67 Kings Park Blvd , Toronto, M4J 2B9, Ontario
| Welcome to this very well maintained home. This all brick semi with extra wide lot on Kings Park, with parking in the Danforth community. Spacious living & dining rooms with beautiful original trim. Hardwood floors in living & dining room and second floor. Main floor has a family room with walk out to backyard. Large verandah in the front. Separate entrance to finished basement. Potential for in-law suite. Basement has a finished rec room & additional guest room. This home is ideal for entertaining with lots of space. New furnace installed in 2013. |
| Extras: Steps to TTC, short walk to shop, restaurants & stores along Danforth. Easy access to DVP/Gardiner. Fantastic home in one of the most desirable neighbourhoods. |
| Price | $1,549,000 |
| Taxes: | $6345.00 |
| Address: | 67 Kings Park Blvd , Toronto, M4J 2B9, Ontario |
| Lot Size: | 23.50 x 108.00 (Feet) |
| Directions/Cross Streets: | Pape & Mortimer |
| Rooms: | 7 |
| Rooms +: | 3 |
| Bedrooms: | 3 |
| Bedrooms +: | 1 |
| Kitchens: | 0 |
| Family Room: | Y |
| Basement: | Finished, Sep Entrance |
| Property Type: | Semi-Detached |
| Style: | 2-Storey |
| Exterior: | Brick |
| Garage Type: | Other |
| (Parking/)Drive: | Mutual |
| Drive Parking Spaces: | 1 |
| Pool: | None |
| Fireplace/Stove: | N |
| Heat Source: | Gas |
| Heat Type: | Radiant |
| Central Air Conditioning: | Wall Unit |
| Sewers: | Sewers |
| Water: | Municipal |
$
%
Years
This calculator is for demonstration purposes only. Always consult a professional
financial advisor before making personal financial decisions.
| Although the information displayed is believed to be accurate, no warranties or representations are made of any kind. |
| SOUTHVALE REALTY INC. |
|
|

Milad Akrami
Sales Representative
Dir:
647-678-7799
Bus:
647-678-7799
| Virtual Tour | Book Showing | Email a Friend |
Jump To:
At a Glance:
| Type: | Freehold - Semi-Detached |
| Area: | Toronto |
| Municipality: | Toronto |
| Neighbourhood: | Danforth Village-East York |
| Style: | 2-Storey |
| Lot Size: | 23.50 x 108.00(Feet) |
| Tax: | $6,345 |
| Beds: | 3+1 |
| Baths: | 2 |
| Fireplace: | N |
| Pool: | None |
Locatin Map:
Payment Calculator:

