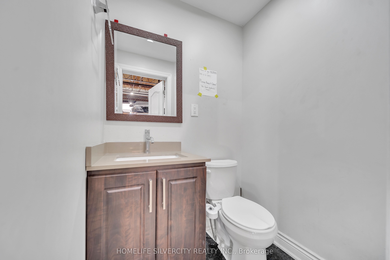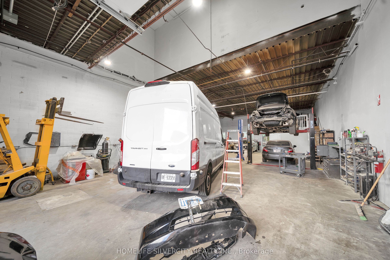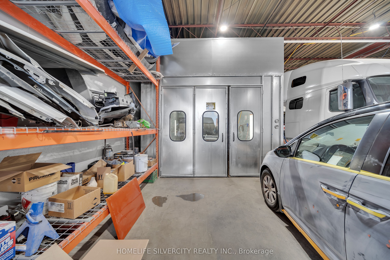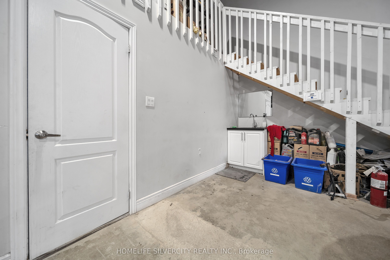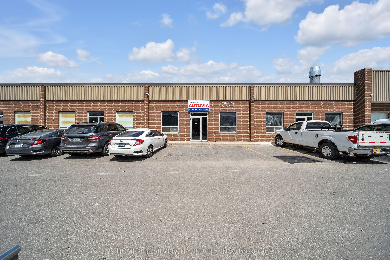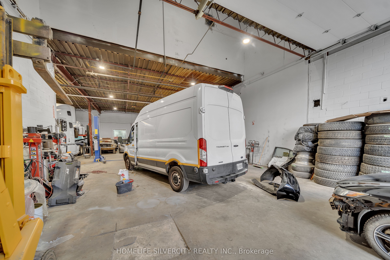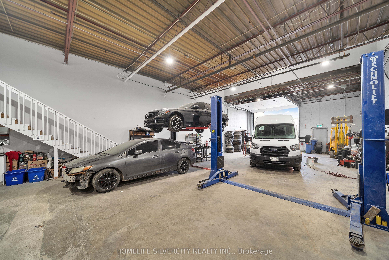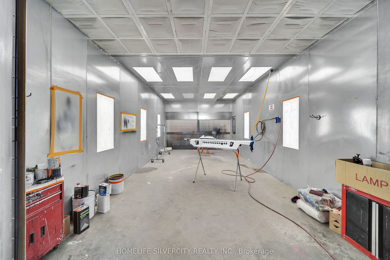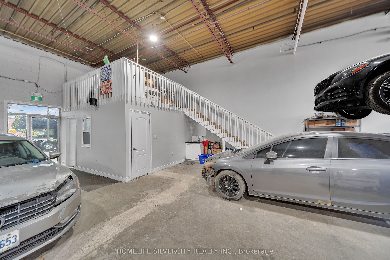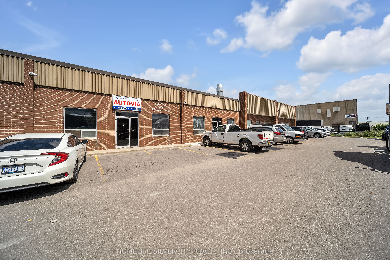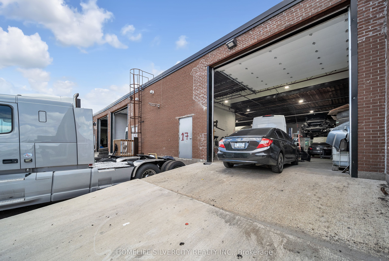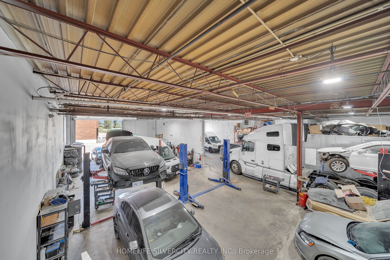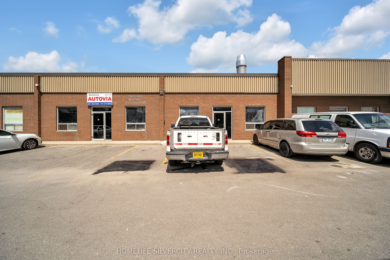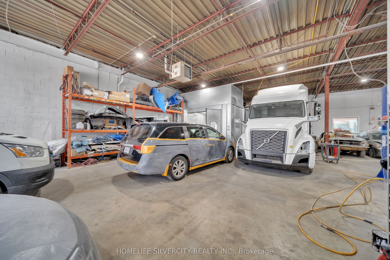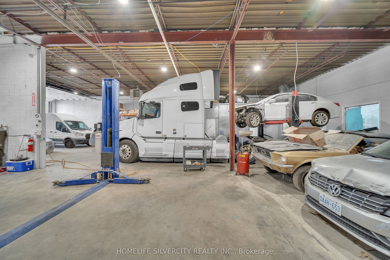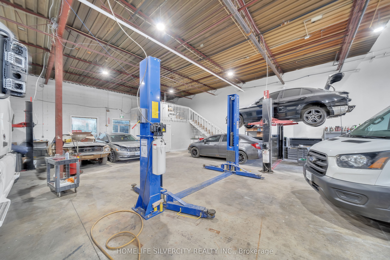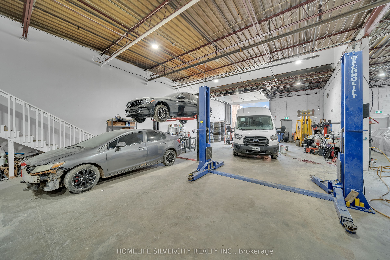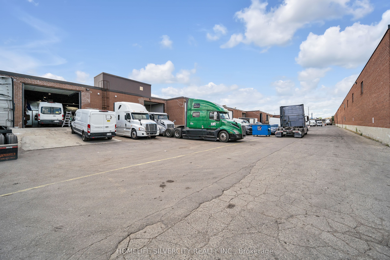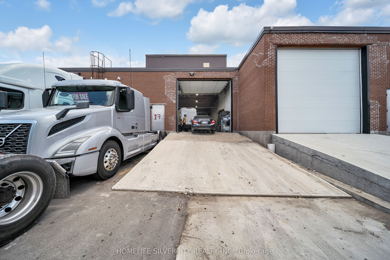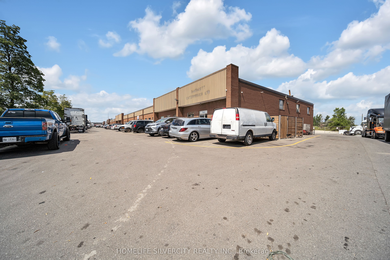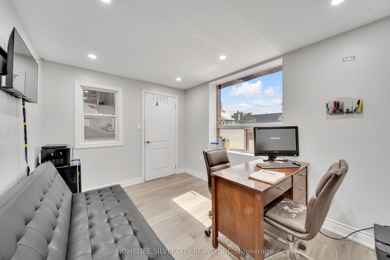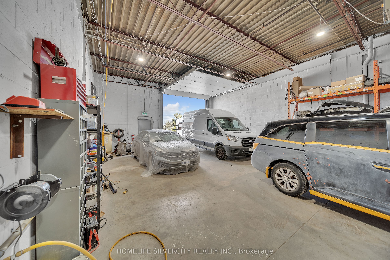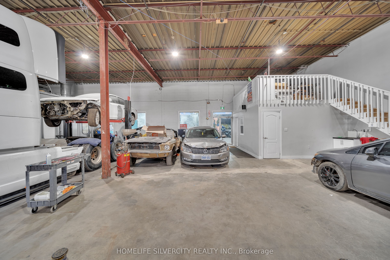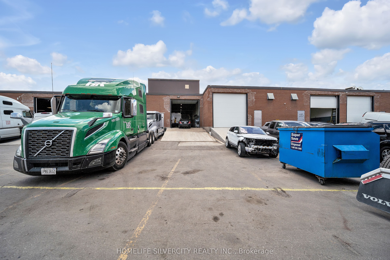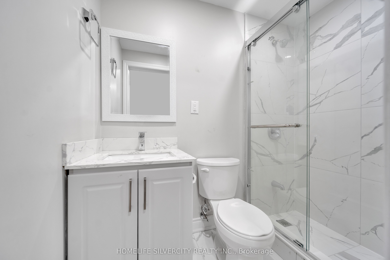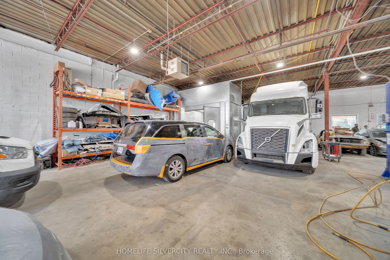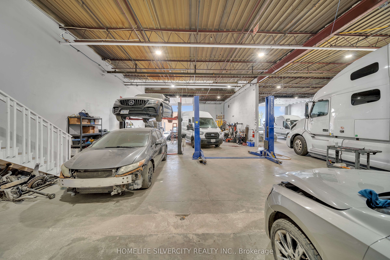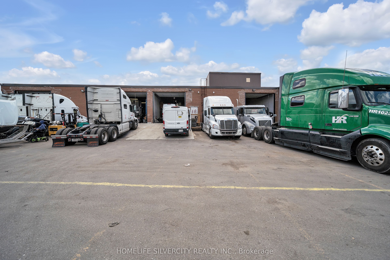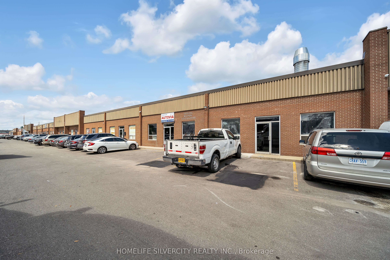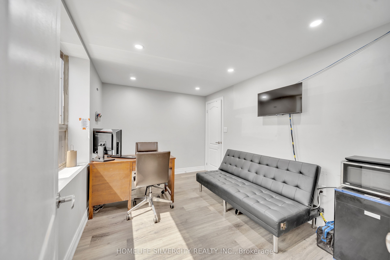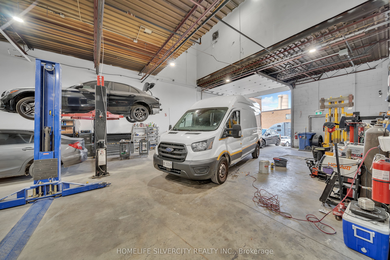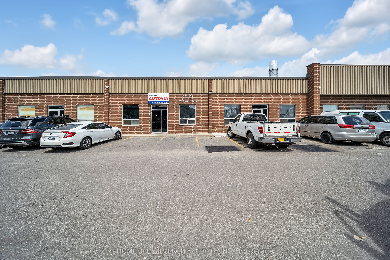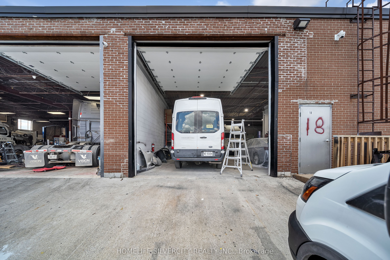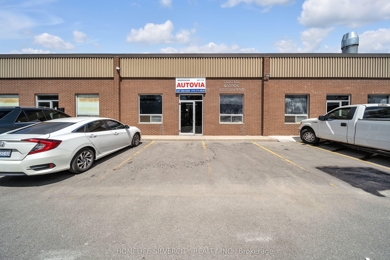$2,399,900
Available - For Sale
Listing ID: W9268928
7517 Bren Rd , Unit 17-18, Mississauga, L4T 3V4, Ontario
| "This exceptional opportunity offers two industrial units (17-18) located in the highly sought-after industrial hub of Mississauga, with seamless access to Highways 401, 410, and 427. Recently renovated, these units feature a spacious, full-sized office, two washrooms, and extensive parking options, including space for 10 cars at the front, 4 semi-trucks at the rear, and an additional 7 trucks and 2 cars can be park easily inside. The property boasts impressive features such as two wide drive-in doors, soaring 14'6" high ceilings, three hoists, and an air compressor, along with a newly added paint booth. With multiple zoning allowances, this versatile space is ideal for various uses, including auto and truck repair, warehousing, and self-storage. The well-maintained, oil-free, and spotless floors further enhance the propertys appeal. |
| Extras: This immaculate and versatile property is a must-see for discerning buyers looking to establish or expand their business in a prime location." |
| Price | $2,399,900 |
| Taxes: | $10800.00 |
| Tax Type: | Annual |
| Occupancy by: | Owner |
| Address: | 7517 Bren Rd , Unit 17-18, Mississauga, L4T 3V4, Ontario |
| Apt/Unit: | 17-18 |
| Postal Code: | L4T 3V4 |
| Province/State: | Ontario |
| Legal Description: | Pscp 1120 Level 1 Unit 17 |
| Lot Size: | 60.00 x 90.00 (Feet) |
| Directions/Cross Streets: | Torbram & Rena Rd |
| Category: | Retail |
| Use: | Automotive Related |
| Building Percentage: | N |
| Total Area: | 4560.00 |
| Total Area Code: | Sq Ft |
| Office/Appartment Area Code: | Sq Ft |
| Industrial Area: | 4560 |
| Office/Appartment Area Code: | Sq Ft |
| Retail Area: | 4560 |
| Retail Area Code: | Sq Ft |
| Franchise: | N |
| Days Open: | V |
| Sprinklers: | Y |
| Rail: | N |
| Clear Height Feet: | 14 |
| Truck Level Shipping Doors #: | 2 |
| Double Man Shipping Doors #: | 2 |
| Drive-In Level Shipping Doors #: | 2 |
| Grade Level Shipping Doors #: | 2 |
| Heat Type: | Gas Forced Air Open |
| Central Air Conditioning: | N |
| Elevator Lift: | None |
| Sewers: | None |
| Water: | Municipal |
$
%
Years
This calculator is for demonstration purposes only. Always consult a professional
financial advisor before making personal financial decisions.
| Although the information displayed is believed to be accurate, no warranties or representations are made of any kind. |
| HOMELIFE SILVERCITY REALTY INC. |
|
|

Milad Akrami
Sales Representative
Dir:
647-678-7799
Bus:
647-678-7799
| Virtual Tour | Book Showing | Email a Friend |
Jump To:
At a Glance:
| Type: | Com - Commercial/Retail |
| Area: | Peel |
| Municipality: | Mississauga |
| Neighbourhood: | Northeast |
| Lot Size: | 60.00 x 90.00(Feet) |
| Tax: | $10,800 |
Locatin Map:
Payment Calculator:

