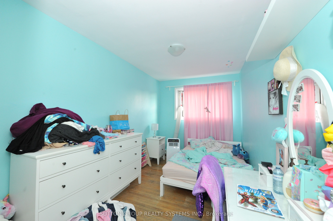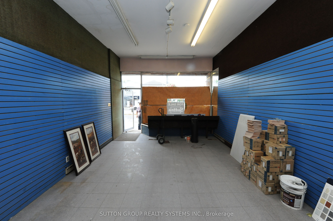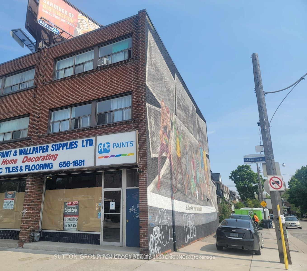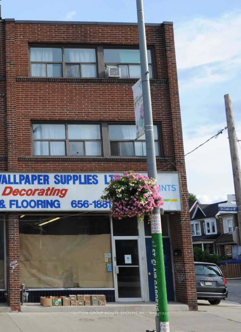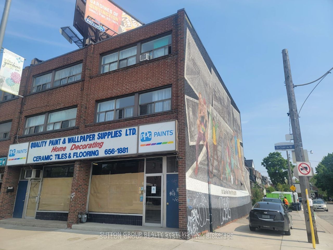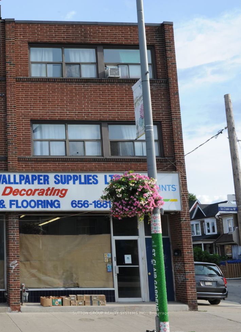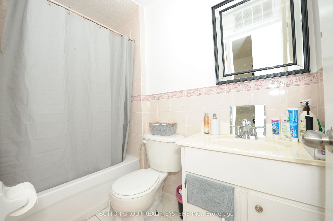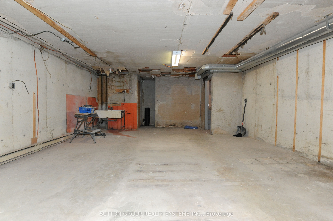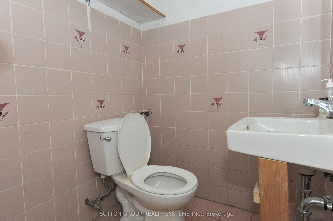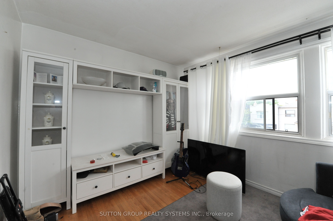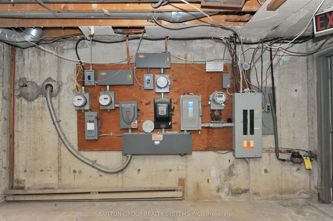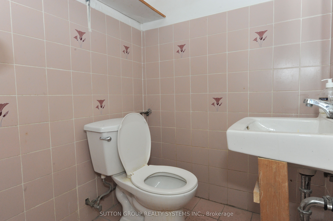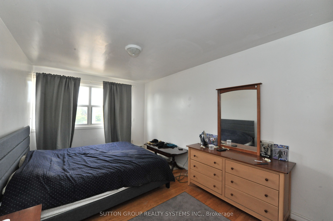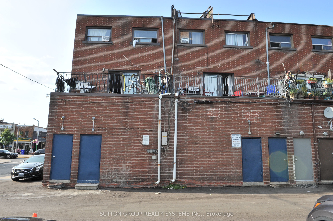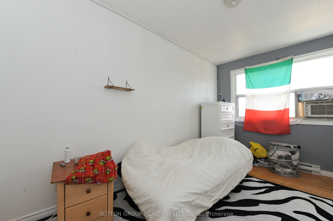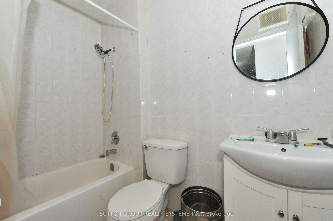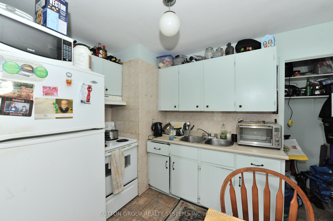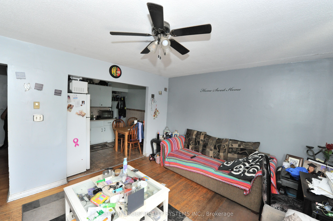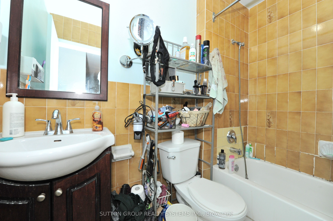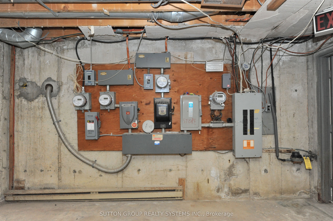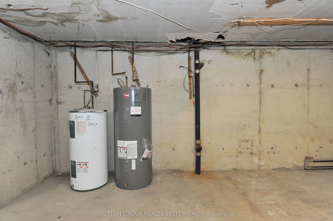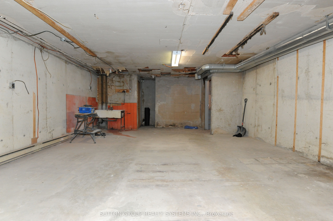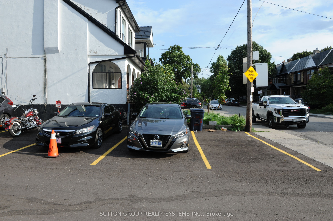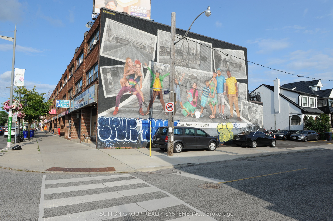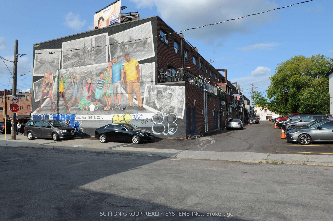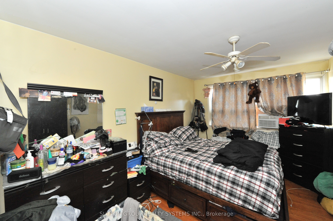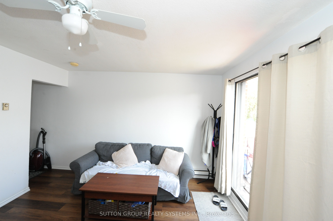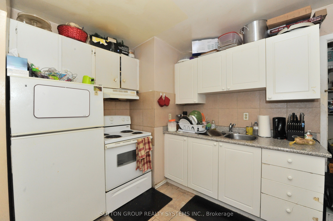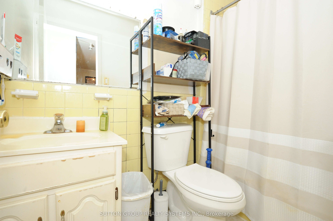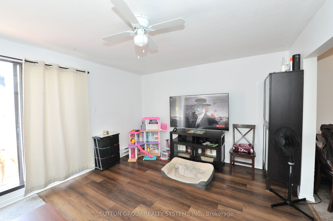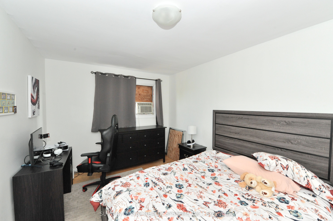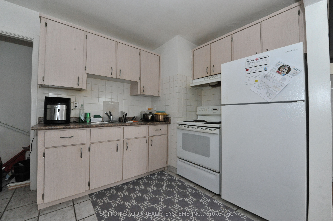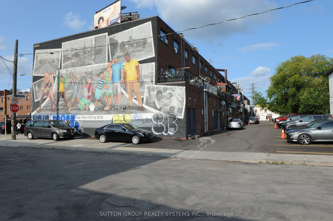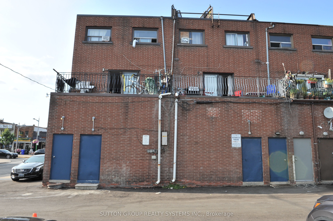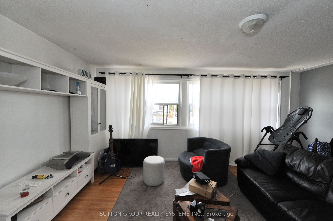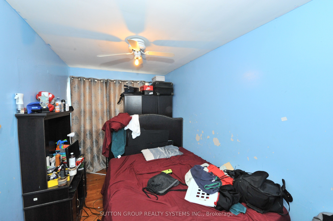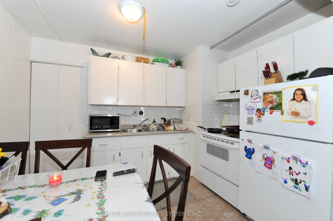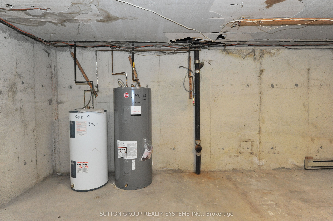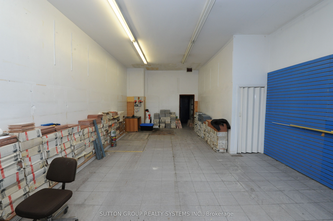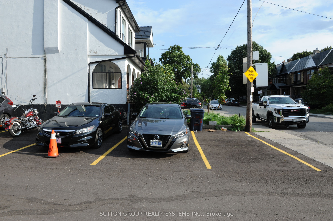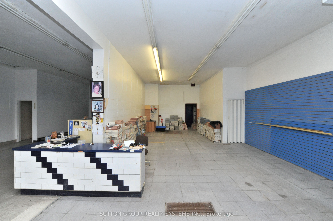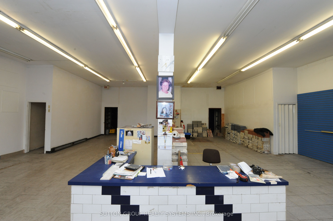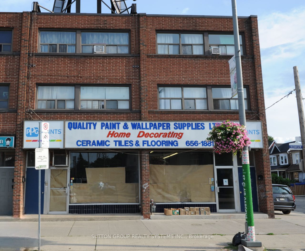$1,400,000
Available - For Sale
Listing ID: W9267529
1689 St Clair Ave West , Toronto, M6N 1H9, Ontario
| Great Opportunity To Own A Corner Lot on St Clair Ave West, Rarely Offered Building, Great Location with Excellent Visibility. This Spacious Building Is Approximately 4,000 sq ft Including Basement, 6 Parking Spots In The Rear, Look At The Spacious Basement, Two 2-Bedroom Residential Apartments On The Upper Levels, Easy Access to T.T.C, Situated in Prime Location Near the Future St. Clair-Old Weston Smart Track Station and Within walking Distance of Stockyards Village, It is Surrounded by Incoming Developments and Dining/Retail Establishments |
| Extras: Two Fridges, Two Stoves, All Electric Light Fixtures |
| Price | $1,400,000 |
| Taxes: | $10054.74 |
| Tax Type: | Annual |
| Occupancy by: | Partial |
| Address: | 1689 St Clair Ave West , Toronto, M6N 1H9, Ontario |
| Postal Code: | M6N 1H9 |
| Province/State: | Ontario |
| Legal Description: | PT LT 68 PL 1736 TORONTO PT 1-3 63R342; |
| Lot Size: | 20.94 x 100.13 (Feet) |
| Directions/Cross Streets: | St. Clair Ave. W / Laughton Av |
| Category: | Retail |
| Use: | Retail Store Related |
| Building Percentage: | N |
| Total Area: | 3060.00 |
| Total Area Code: | Sq Ft |
| Office/Appartment Area: | 1966 |
| Office/Appartment Area Code: | Sq Ft |
| Retail Area: | 1094 |
| Retail Area Code: | Sq Ft |
| Area Influences: | Public Transit |
| Approximatly Age: | 51-99 |
| Sprinklers: | N |
| Heat Type: | Baseboard |
| Central Air Conditioning: | N |
| Sewers: | San Avail |
| Water: | Municipal |
$
%
Years
This calculator is for demonstration purposes only. Always consult a professional
financial advisor before making personal financial decisions.
| Although the information displayed is believed to be accurate, no warranties or representations are made of any kind. |
| SUTTON GROUP REALTY SYSTEMS INC. |
|
|

Milad Akrami
Sales Representative
Dir:
647-678-7799
Bus:
647-678-7799
| Book Showing | Email a Friend |
Jump To:
At a Glance:
| Type: | Com - Commercial/Retail |
| Area: | Toronto |
| Municipality: | Toronto |
| Neighbourhood: | Weston-Pellam Park |
| Lot Size: | 20.94 x 100.13(Feet) |
| Approximate Age: | 51-99 |
| Tax: | $10,054.74 |
Locatin Map:
Payment Calculator:

