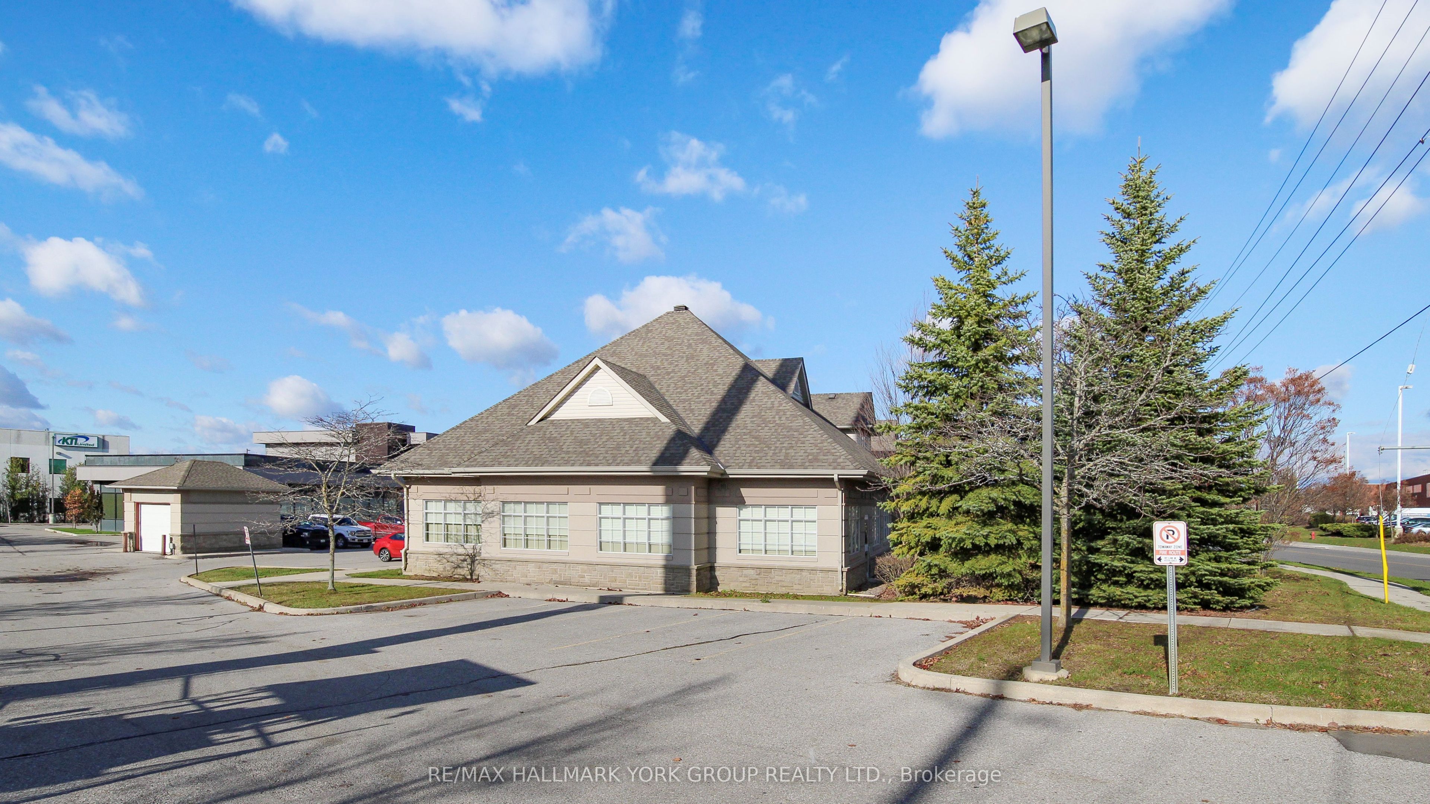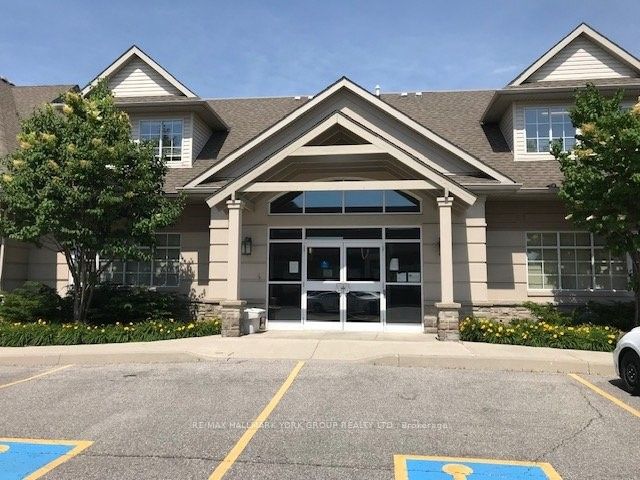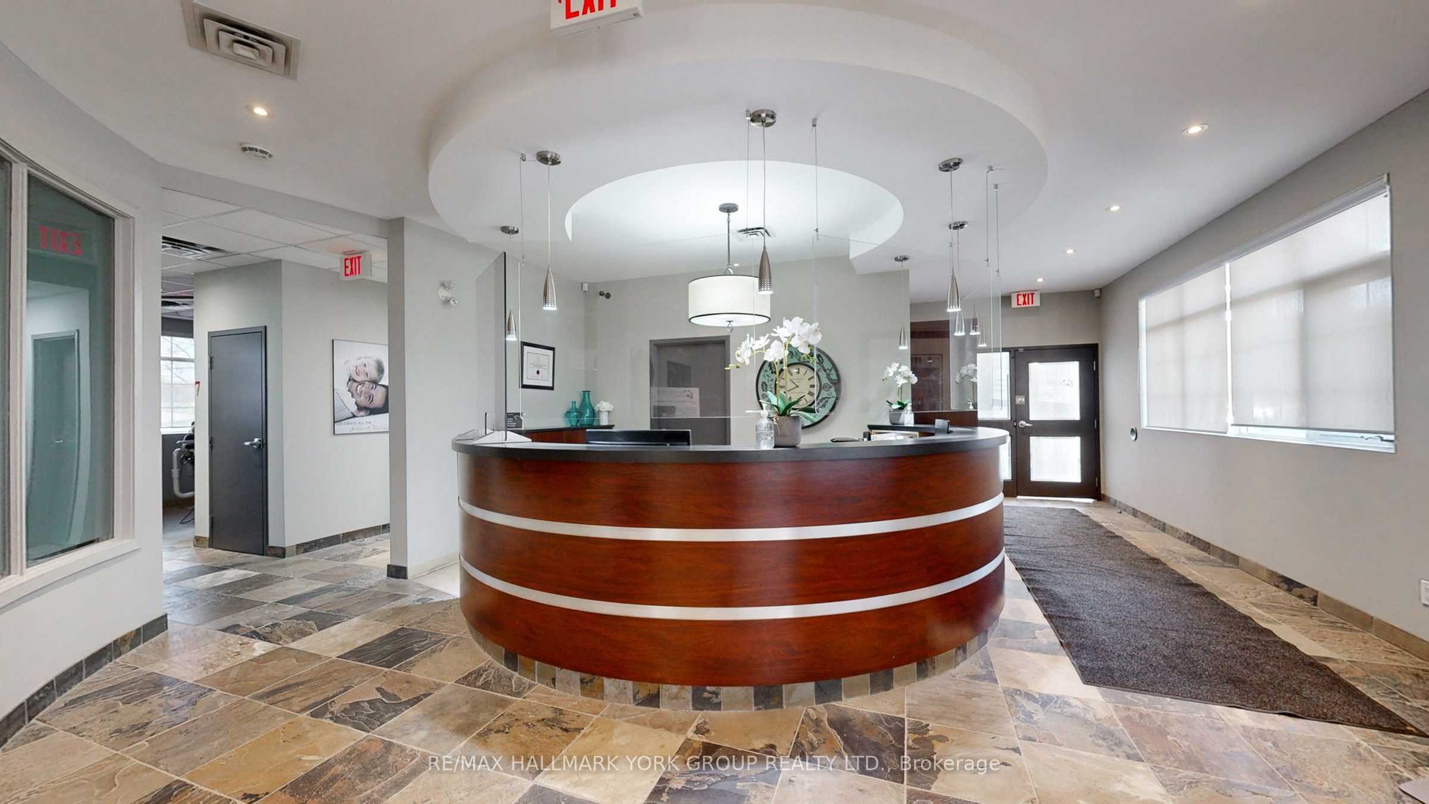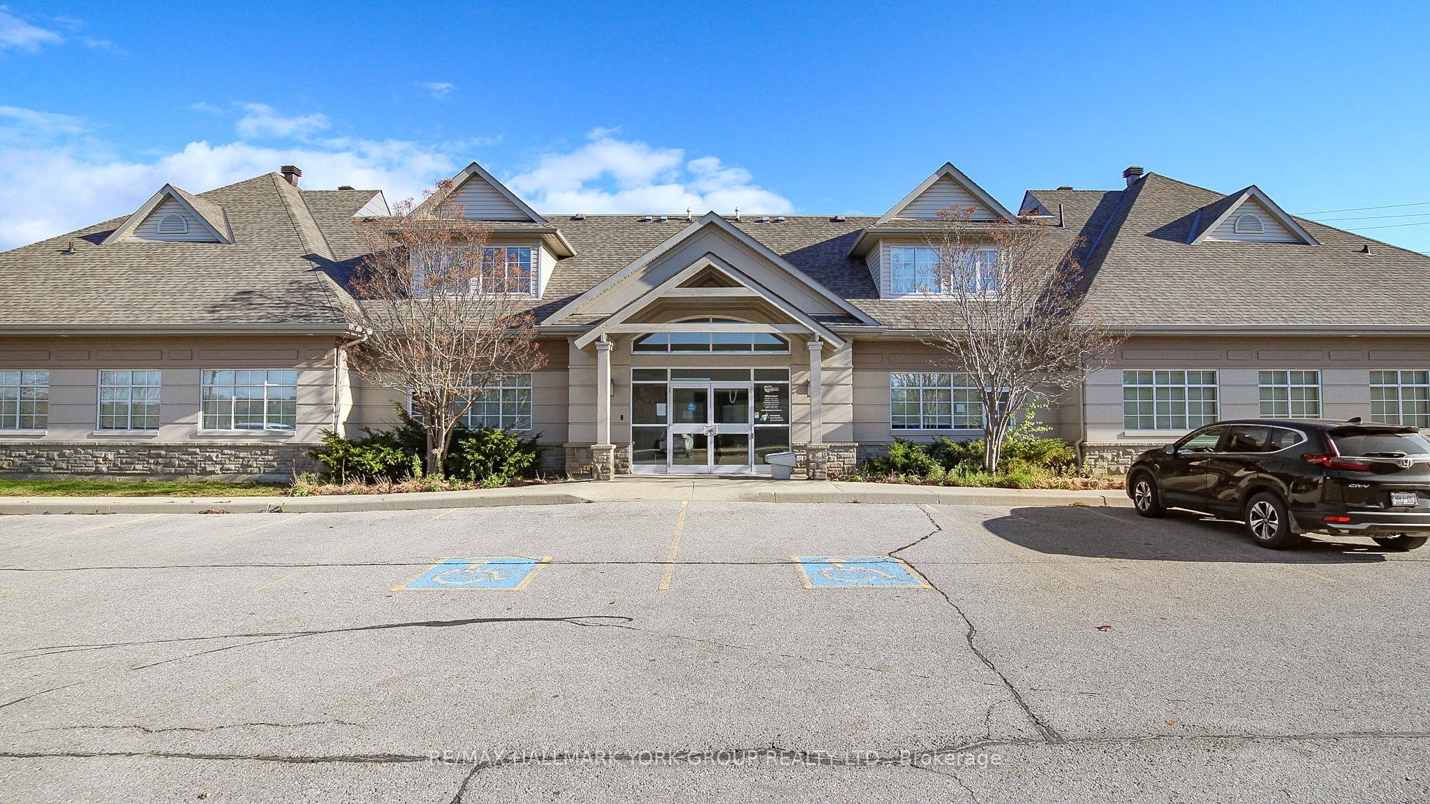$4,999,900
Available - For Sale
Listing ID: N9249861
258 Earl Stewart Dr , Aurora, L4G 6V8, Ontario
| Prime Investment Opportunity * Fully Leased Dental / Medical Bldg* Secure Long-Term Tenants * 2 Separate Dental Offices on Main Floor & 2nd Floor Wellness Centre*+ * Freedom Mobile Tower Land Lease *Bldg Sq Ftge as per MPAC +/- Main floor 6981 Sq Ft + 2ndFloor 1935 Sq Ft +Basement 2397 Sq Ft +/-* 1 Acre +/- Landscaped site w/paved parking * Buyer shall Assume existing Leases*subject to easements with adjacent property #248 Earl Stewart Dr ***Add'l legal desc *** easement over Pt 3 Pl 65R34144 as in LT797096 together with an easement over Pt Lot 10 Pl 65M2873 Pts 2,3,&9 Pl65R34143 as is YR2001084 subject to an easement over Pts 12,14,15,&17 Pl 65R34143 in favour of Pt Lot 10 Pl 65M2873 Pts 1&2Pl 65R34144* |
| Price | $4,999,900 |
| Taxes: | $44614.66 |
| Tax Type: | Annual |
| Occupancy by: | Tenant |
| Address: | 258 Earl Stewart Dr , Aurora, L4G 6V8, Ontario |
| Postal Code: | L4G 6V8 |
| Province/State: | Ontario |
| Lot Size: | 289.46 x 147.16 (Feet) |
| Directions/Cross Streets: | Bayview Av & St Johns Rd |
| Category: | Office |
| Use: | Medical/Dental |
| Building Percentage: | Y |
| Total Area: | 8916.00 |
| Total Area Code: | Sq Ft |
| Office/Appartment Area: | 8916 |
| Office/Appartment Area Code: | Sq Ft |
| Retail Area: | 0 |
| Retail Area Code: | Sq Ft |
| Approximatly Age: | 16-30 |
| Sprinklers: | N |
| Outside Storage: | N |
| Rail: | N |
| Heat Type: | Gas Forced Air Closd |
| Central Air Conditioning: | Y |
| Elevator Lift: | None |
| Sewers: | San+Storm |
| Water: | Municipal |
$
%
Years
This calculator is for demonstration purposes only. Always consult a professional
financial advisor before making personal financial decisions.
| Although the information displayed is believed to be accurate, no warranties or representations are made of any kind. |
| RE/MAX HALLMARK YORK GROUP REALTY LTD. |
|
|

Milad Akrami
Sales Representative
Dir:
647-678-7799
Bus:
647-678-7799
| Book Showing | Email a Friend |
Jump To:
At a Glance:
| Type: | Com - Office |
| Area: | York |
| Municipality: | Aurora |
| Neighbourhood: | Bayview Wellington |
| Lot Size: | 289.46 x 147.16(Feet) |
| Approximate Age: | 16-30 |
| Tax: | $44,614.66 |
Locatin Map:
Payment Calculator:







