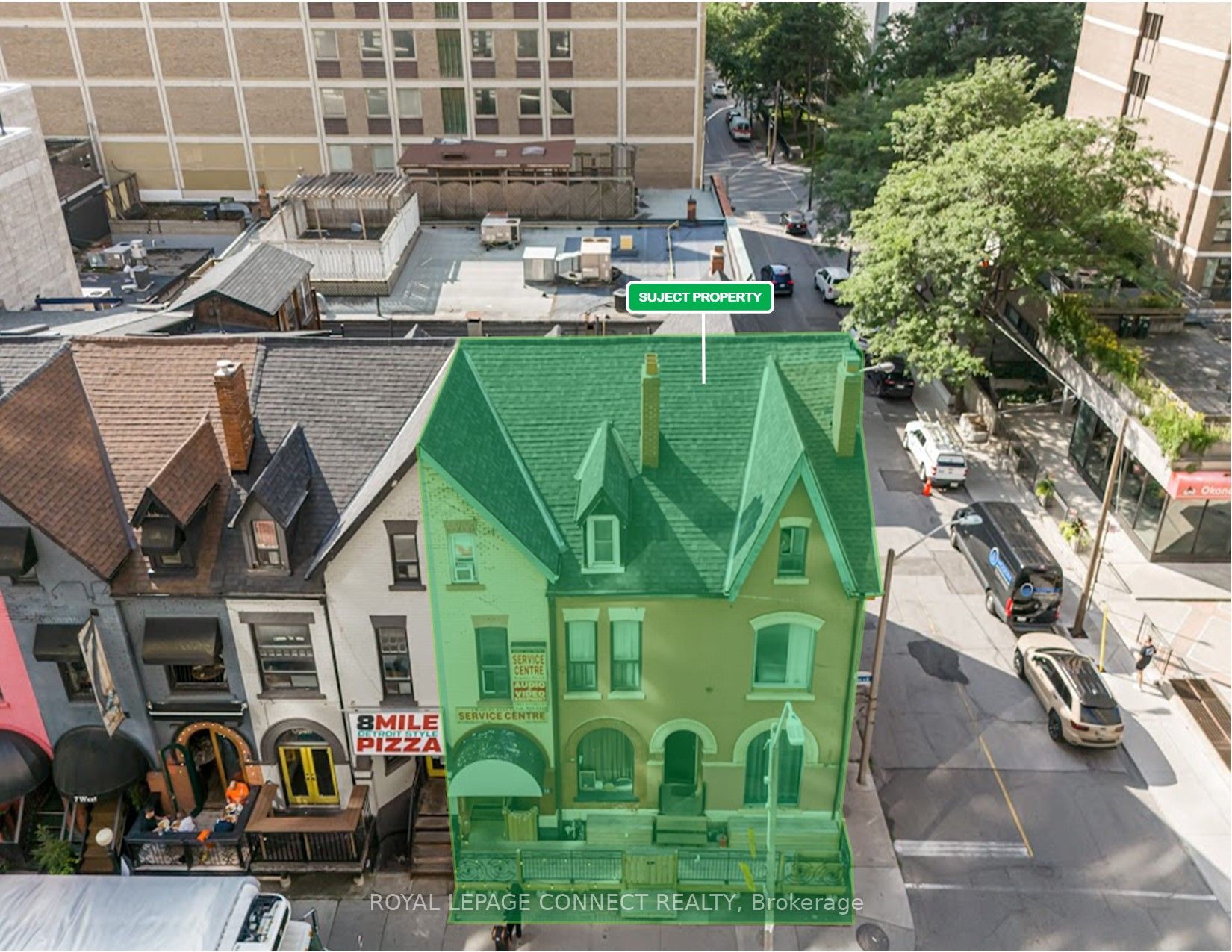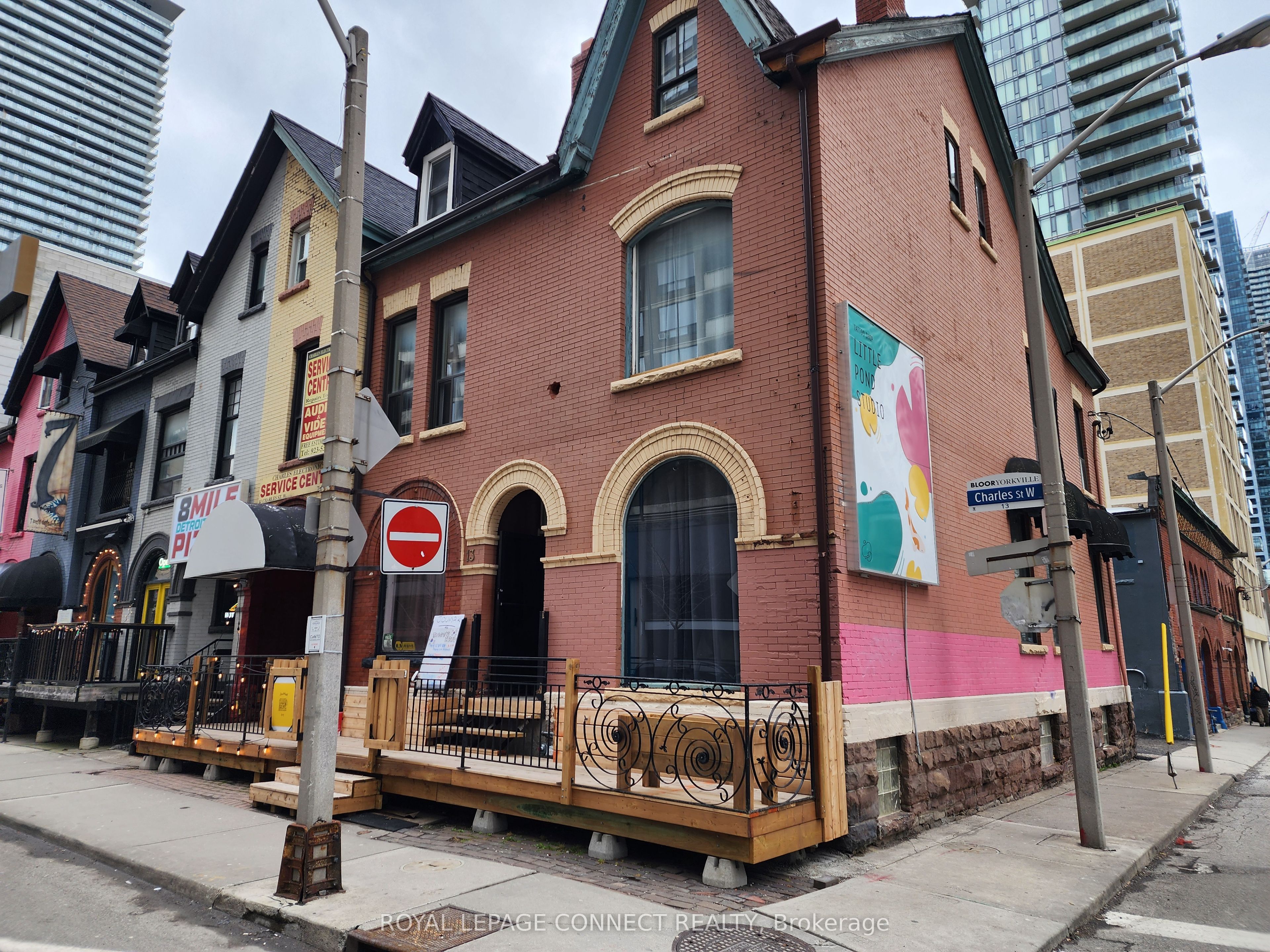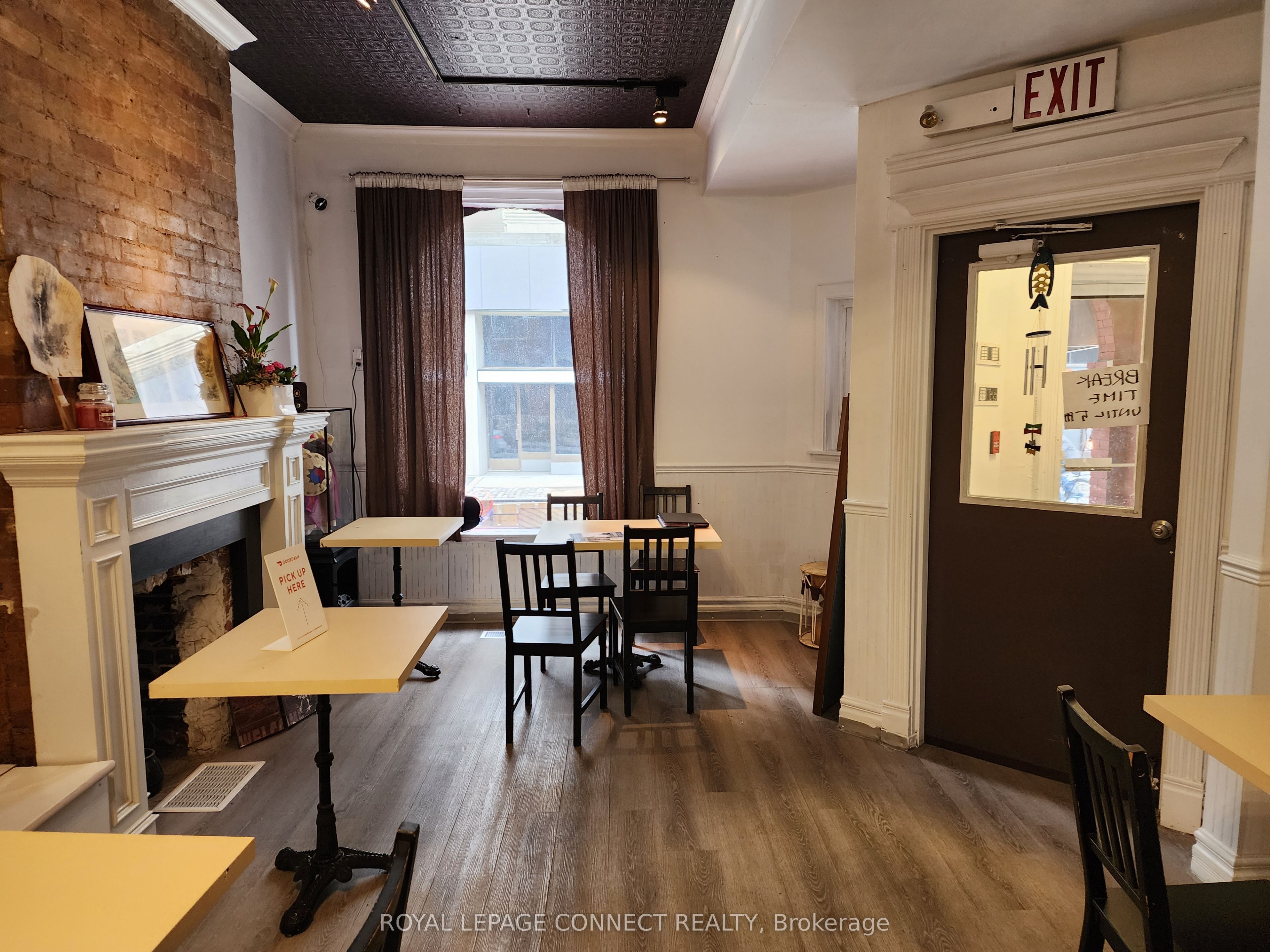$9,999,000
Available - For Sale
Listing ID: C9269952
11-13 Charles St West , Toronto, M4Y 1R4, Ontario
| A Rare Opportunity To Acquire 2 Adjacent 3-Storey Mixed-Use Buildings (Corner Lot) In The Heart Of Canada's Financial District, Fronting On A Highly Dense Vehicular & Pedestrian Traffic Strip! Entire Property Can Be Delivered Vacant Upon Possession - Endless Renovation/Restructuring/Redevelopment Opportunity! 11 Charles St W Consists Of A Street Front Commercial Unit Currently Operating As A Korean Restaurant + A 2 Bedroom Apt On The 2nd FL & Another 2 Bedroom Apt On The 3rd Floor. 13 Charles St W Consists Of Corner Street Front Commercial Unit Currently Used As A Pop Up Leasing Unit + 2nd & 3rd Floors Consist Of A Multi-Level 5 Bedroom Apt. Potential To Convert The Multi-Level Residential Apartments Into A High End 2-Storey Residential Loft Or Split Into Multiple Residential Units. 4 Private Parking Spaces At Rear. Property Surrounded By Highly Dense Posh Condo Developments And Iconic Area Amenities (Yorkville, Eaton Centre, Yonge & Bloor Subway Lines, University Of Toronto, Iconic Parks, And Much More!) An Excellent Portfolio Piece! Don't Miss Out! *Property Info Brochure Available* |
| Extras: Ask For Property Info Brochure For More Details. |
| Price | $9,999,000 |
| Taxes: | $46788.00 |
| Tax Type: | Annual |
| Occupancy by: | Tenant |
| Address: | 11-13 Charles St West , Toronto, M4Y 1R4, Ontario |
| Postal Code: | M4Y 1R4 |
| Province/State: | Ontario |
| Legal Description: | Lt 1-2 Pl 96E Toronto T/W Ca592164; S/T |
| Lot Size: | 35.50 x 64.94 (Feet) |
| Directions/Cross Streets: | Yonge & Bloor |
| Category: | Store With Apt/Office |
| Building Percentage: | N |
| Total Area: | 4343.00 |
| Total Area Code: | Sq Ft |
| Office/Appartment Area: | 2907 |
| Office/Appartment Area Code: | Sq Ft |
| Retail Area: | 1436 |
| Retail Area Code: | Sq Ft |
| Sprinklers: | N |
| Clear Height Feet: | 10 |
| Heat Type: | Other |
| Central Air Conditioning: | Part |
| Water: | Municipal |
$
%
Years
This calculator is for demonstration purposes only. Always consult a professional
financial advisor before making personal financial decisions.
| Although the information displayed is believed to be accurate, no warranties or representations are made of any kind. |
| ROYAL LEPAGE CONNECT REALTY |
|
|

Milad Akrami
Sales Representative
Dir:
647-678-7799
Bus:
647-678-7799
| Book Showing | Email a Friend |
Jump To:
At a Glance:
| Type: | Com - Store W/Apt/Office |
| Area: | Toronto |
| Municipality: | Toronto |
| Neighbourhood: | Bay Street Corridor |
| Lot Size: | 35.50 x 64.94(Feet) |
| Tax: | $46,788 |
Locatin Map:
Payment Calculator:






