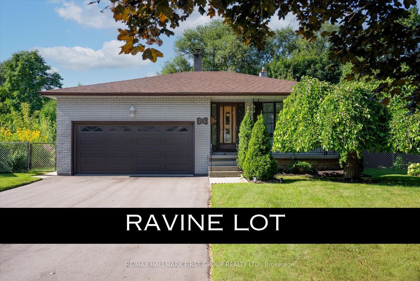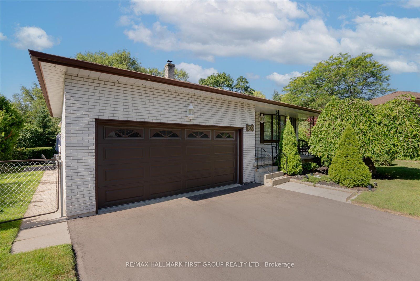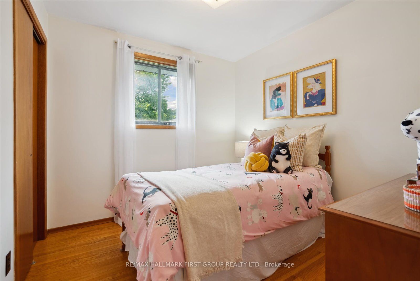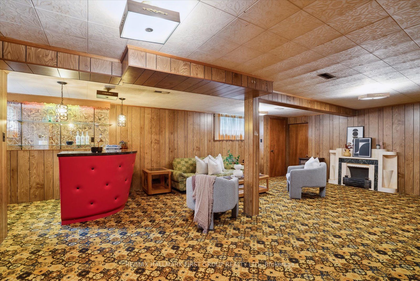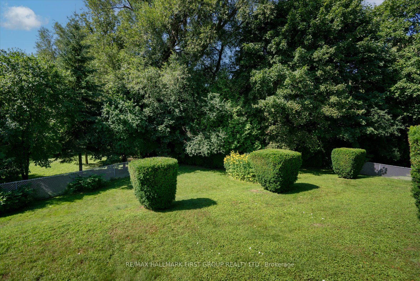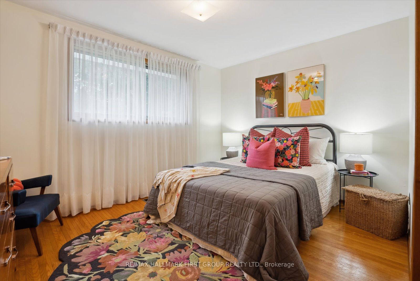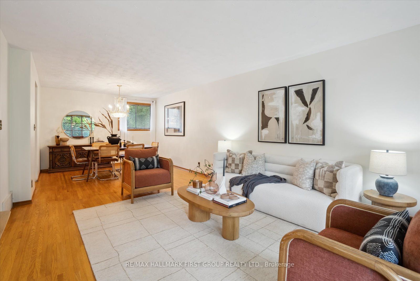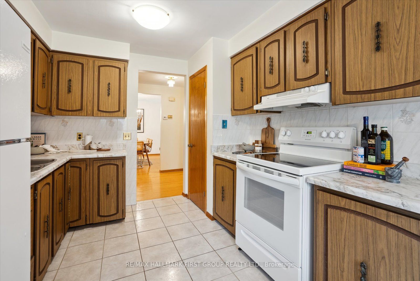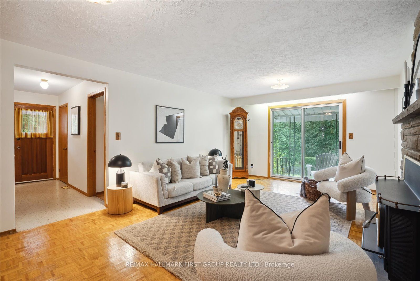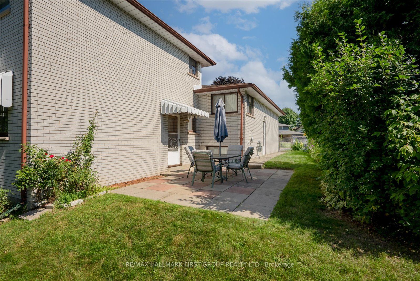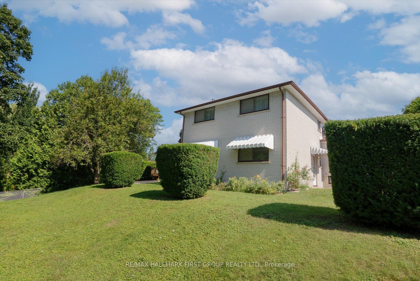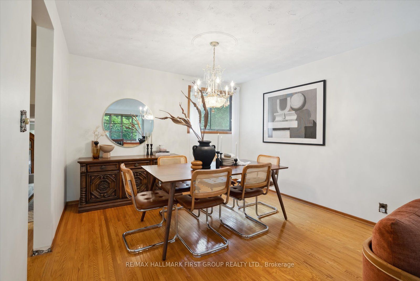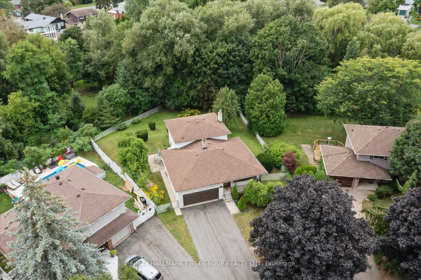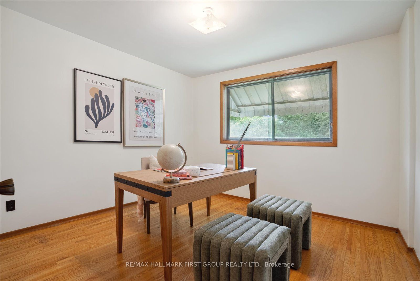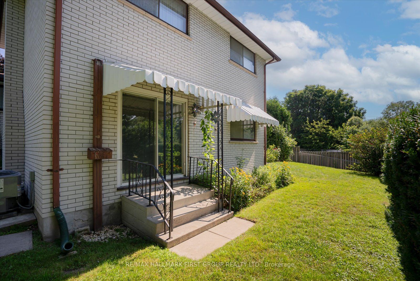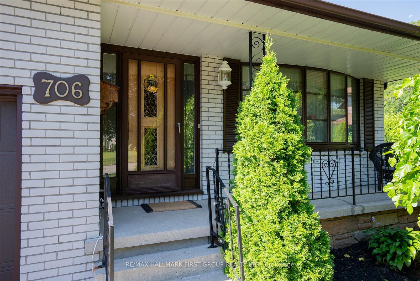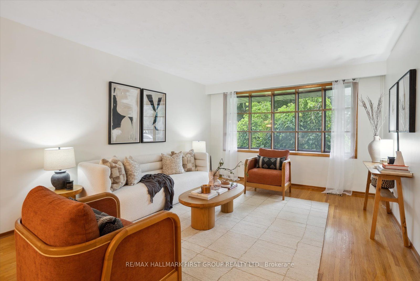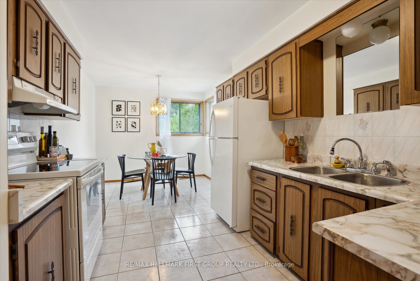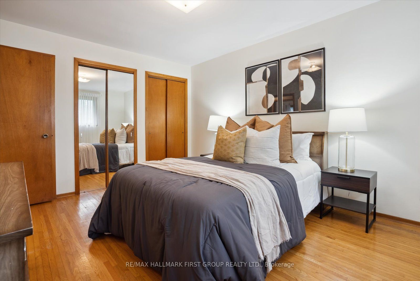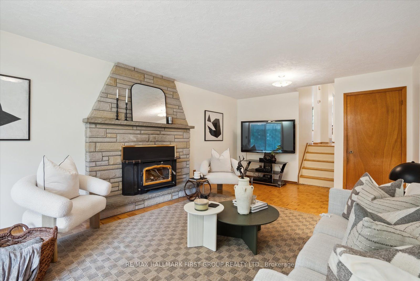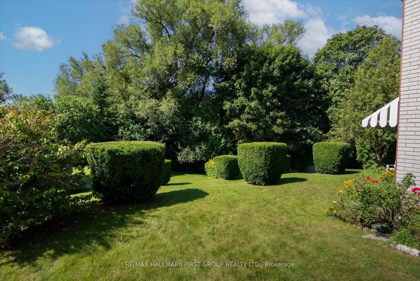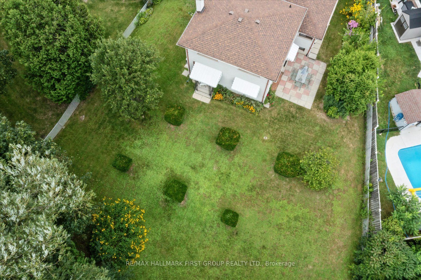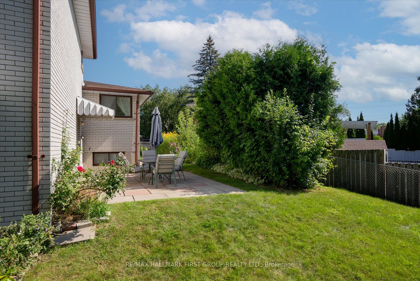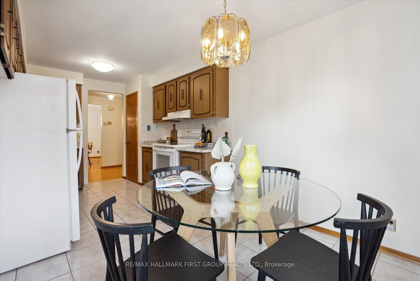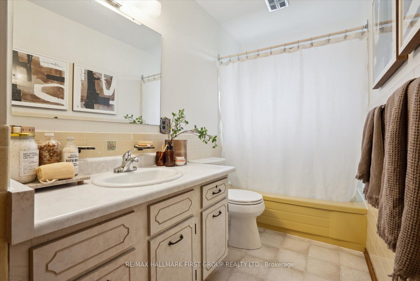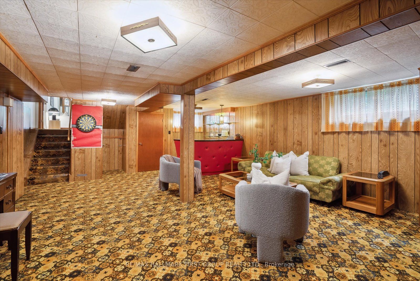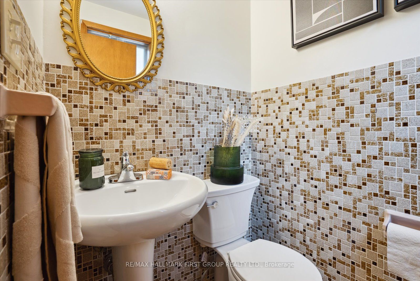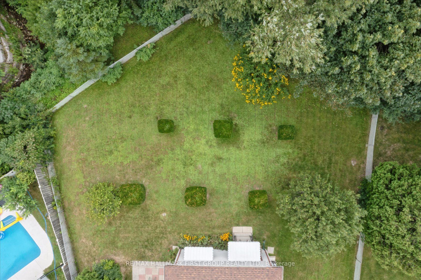$999,898
Available - For Sale
Listing ID: E9251933
706 Tulip Crt , Oshawa, L1G 3C6, Ontario
| This custom-built all-brick family home, over 1900 sq ft, lovingly maintained by the original owner, is situated on a quiet court in the sought-after Beau Valley neighborhood, backing onto a serene ravine. With only one family ever living here, this property is within walking distance to schools, parks, and amenities. This 4-level backsplit offers oversized windows, flooding the space with natural light. It features a bright eat-in kitchen with a pantry, hardwood floors, 4 spacious bedrooms, a welcoming living and dining room, and a cozy family room with a floor-to-ceiling custom wood-burning fireplace that opens to a patio perfect for enjoying the fully fenced and landscaped backyard with views of the green space beyond. The finished basement, complete with a bar and cedar closet, is ideal for entertaining. The laundry room includes an extra shower for added convenience. The freshly painted interior means its move-in ready. With an oversized, fully insulated double-car garage and driveway parking for four vehicles, this home offers both convenience and tranquility in one of Oshawa's most desirable areas. Don't miss your chance to see it today! |
| Extras: Upgraded toilets & bathroom sinks, fireplace w/upgraded insert, kitchen pantry, cold room w/built-in shelving, cedar closet. Roof 2021, furnace & AC 2019, garage door 2018, electric panel 2016, driveway 2023, blown-in attic insulation 2016. |
| Price | $999,898 |
| Taxes: | $6013.32 |
| Address: | 706 Tulip Crt , Oshawa, L1G 3C6, Ontario |
| Lot Size: | 49.53 x 134.27 (Feet) |
| Directions/Cross Streets: | Ritson Rd N / Rossland Rd E |
| Rooms: | 8 |
| Rooms +: | 1 |
| Bedrooms: | 4 |
| Bedrooms +: | |
| Kitchens: | 1 |
| Family Room: | Y |
| Basement: | Finished |
| Property Type: | Detached |
| Style: | Backsplit 4 |
| Exterior: | Brick |
| Garage Type: | Built-In |
| (Parking/)Drive: | Pvt Double |
| Drive Parking Spaces: | 4 |
| Pool: | None |
| Property Features: | Fenced Yard, Park, Place Of Worship, Public Transit, Ravine, School |
| Fireplace/Stove: | Y |
| Heat Source: | Gas |
| Heat Type: | Forced Air |
| Central Air Conditioning: | Central Air |
| Laundry Level: | Lower |
| Elevator Lift: | N |
| Sewers: | Sewers |
| Water: | Municipal |
| Utilities-Cable: | A |
| Utilities-Hydro: | A |
| Utilities-Gas: | A |
| Utilities-Telephone: | A |
$
%
Years
This calculator is for demonstration purposes only. Always consult a professional
financial advisor before making personal financial decisions.
| Although the information displayed is believed to be accurate, no warranties or representations are made of any kind. |
| RE/MAX HALLMARK FIRST GROUP REALTY LTD. |
|
|

Milad Akrami
Sales Representative
Dir:
647-678-7799
Bus:
647-678-7799
| Virtual Tour | Book Showing | Email a Friend |
Jump To:
At a Glance:
| Type: | Freehold - Detached |
| Area: | Durham |
| Municipality: | Oshawa |
| Neighbourhood: | Centennial |
| Style: | Backsplit 4 |
| Lot Size: | 49.53 x 134.27(Feet) |
| Tax: | $6,013.32 |
| Beds: | 4 |
| Baths: | 2 |
| Fireplace: | Y |
| Pool: | None |
Locatin Map:
Payment Calculator:

