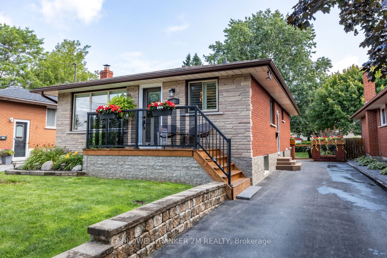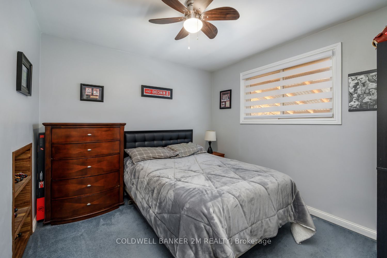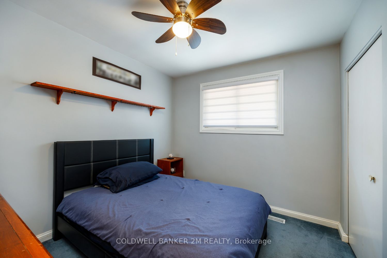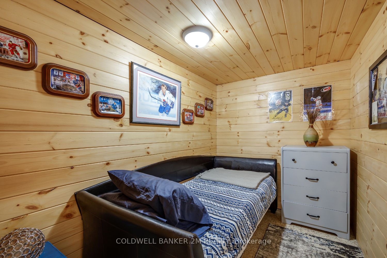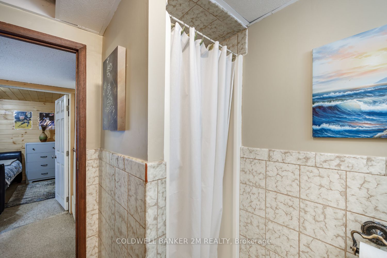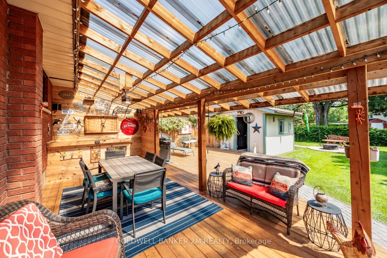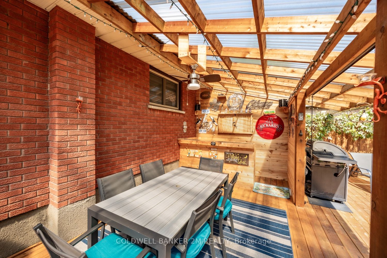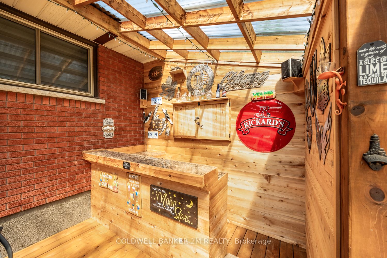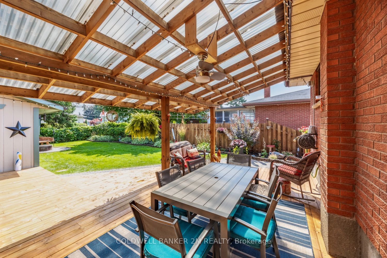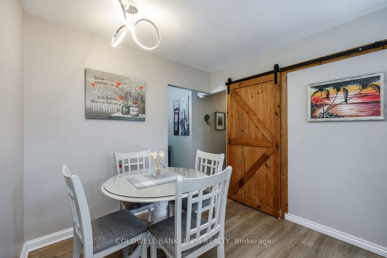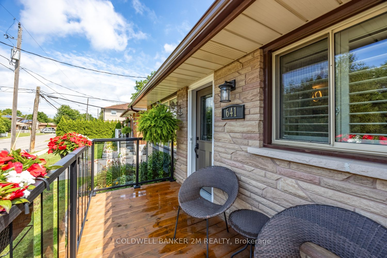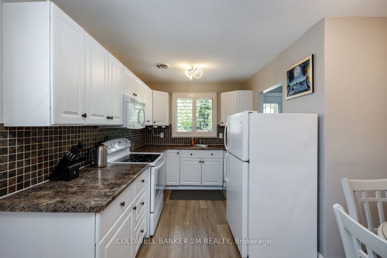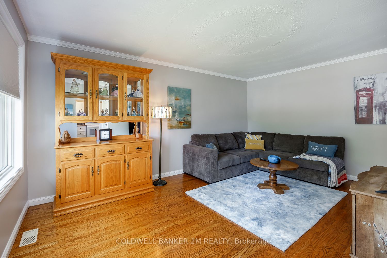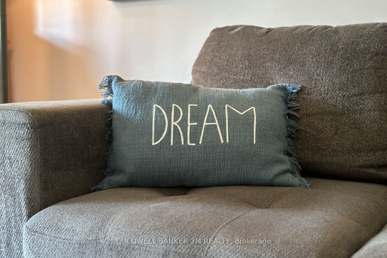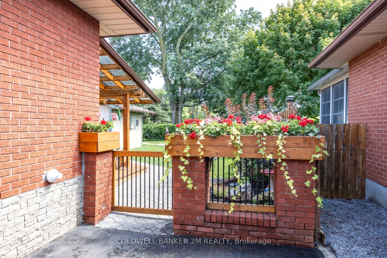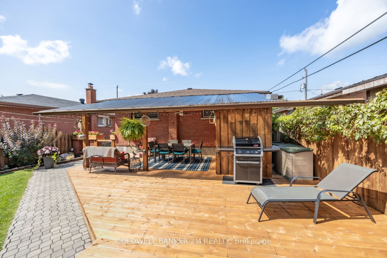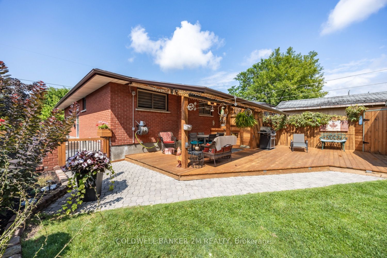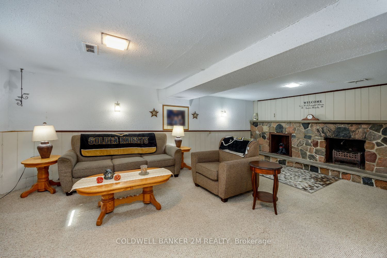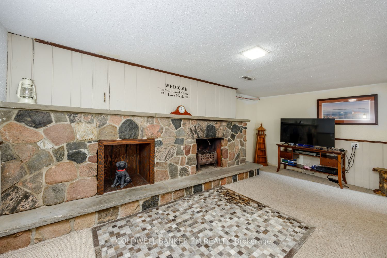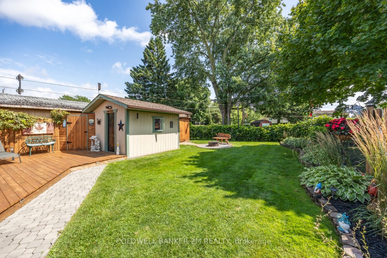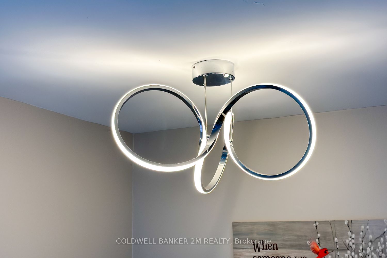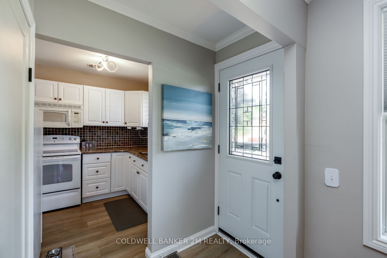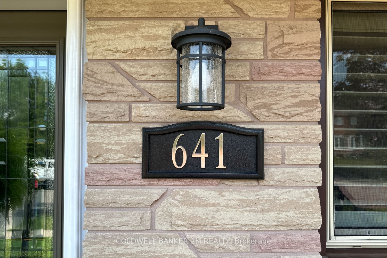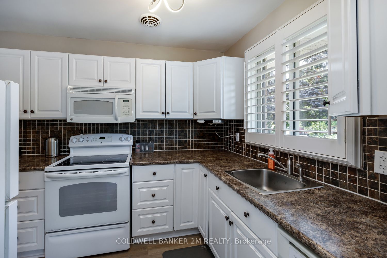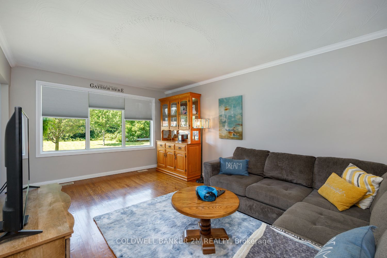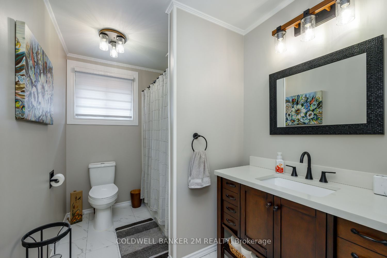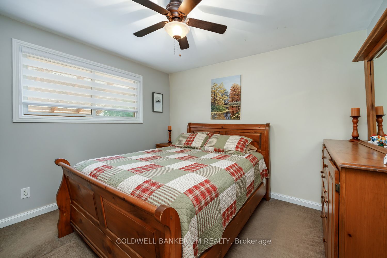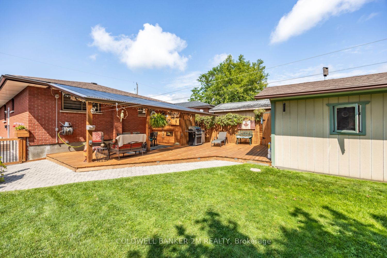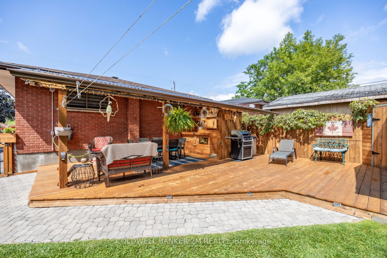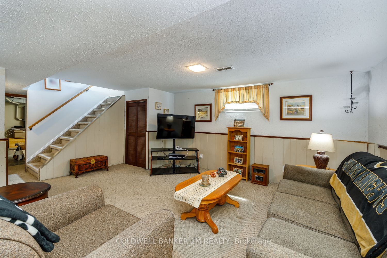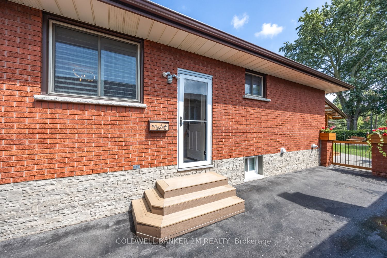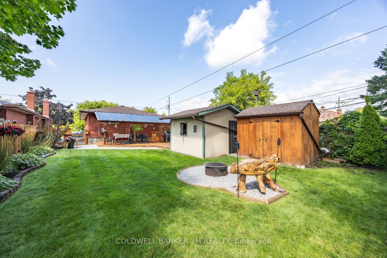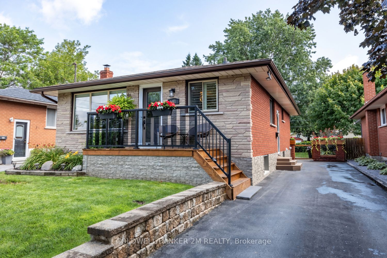$799,900
Available - For Sale
Listing ID: E9251677
641 Montcalm Ave , Oshawa, L1J 2H3, Ontario
| Very well maintained bungalow located within walking distance to schools, shopping and more. Quick access to Highway 401 and GO Train Station for commuters. Main Level includes 3 bedrooms, fully renovated bathroom, kitchen and living room. Lower level has separate entrance, open concept rec room, office and laundry room which provide potential of a second living space. Stunning backyard includes covered rear deck with bar and TV which is perfect for entertaining. Pride of ownership evident in this home. Recent upgrades include backyard covered deck (2020), Front Deck and Glass Railing (2022), Driveway Repaved (2022), Roof Shingles (2019), Eavestrough with Leaf Guards (2024), Main Bathroom (2023), Basement windows (2022), Kitchen (2022), Furnace & AC (2016) |
| Extras: Completed Home Inspection (Aug 6, 2024) available upon request. |
| Price | $799,900 |
| Taxes: | $4212.00 |
| Address: | 641 Montcalm Ave , Oshawa, L1J 2H3, Ontario |
| Lot Size: | 40.50 x 124.00 (Feet) |
| Directions/Cross Streets: | Stevenson/Montcalm |
| Rooms: | 8 |
| Bedrooms: | 3 |
| Bedrooms +: | |
| Kitchens: | 1 |
| Family Room: | N |
| Basement: | Part Fin, Sep Entrance |
| Property Type: | Detached |
| Style: | Bungalow |
| Exterior: | Brick |
| Garage Type: | None |
| (Parking/)Drive: | Private |
| Drive Parking Spaces: | 3 |
| Pool: | None |
| Other Structures: | Garden Shed |
| Property Features: | Hospital, Park, School |
| Fireplace/Stove: | N |
| Heat Source: | Gas |
| Heat Type: | Forced Air |
| Central Air Conditioning: | Central Air |
| Laundry Level: | Lower |
| Sewers: | Sewers |
| Water: | Municipal |
$
%
Years
This calculator is for demonstration purposes only. Always consult a professional
financial advisor before making personal financial decisions.
| Although the information displayed is believed to be accurate, no warranties or representations are made of any kind. |
| COLDWELL BANKER 2M REALTY |
|
|

Milad Akrami
Sales Representative
Dir:
647-678-7799
Bus:
647-678-7799
| Book Showing | Email a Friend |
Jump To:
At a Glance:
| Type: | Freehold - Detached |
| Area: | Durham |
| Municipality: | Oshawa |
| Neighbourhood: | Vanier |
| Style: | Bungalow |
| Lot Size: | 40.50 x 124.00(Feet) |
| Tax: | $4,212 |
| Beds: | 3 |
| Baths: | 2 |
| Fireplace: | N |
| Pool: | None |
Locatin Map:
Payment Calculator:

