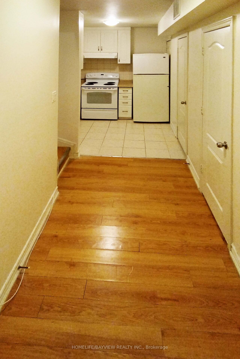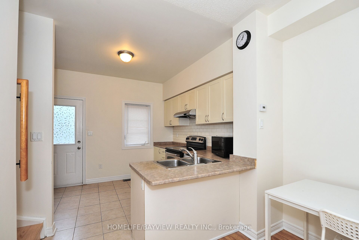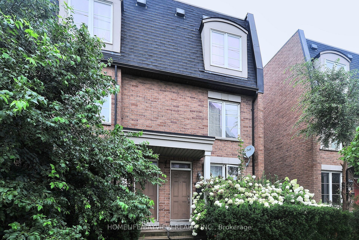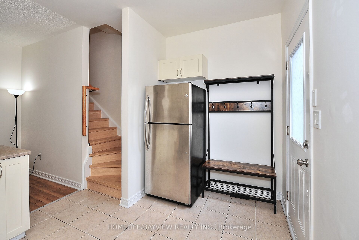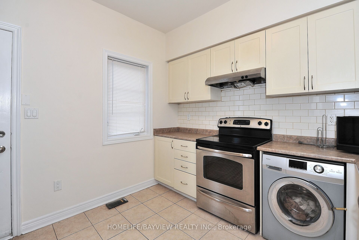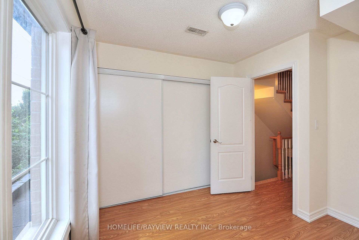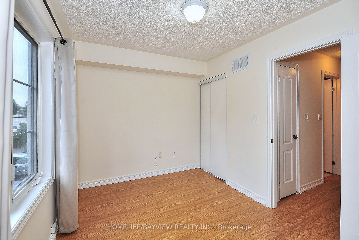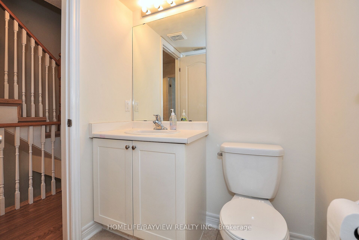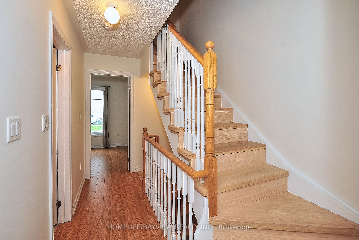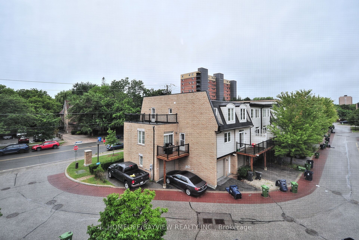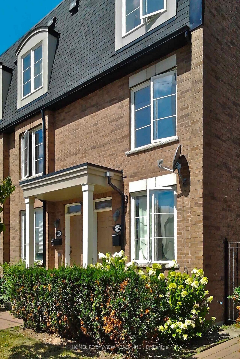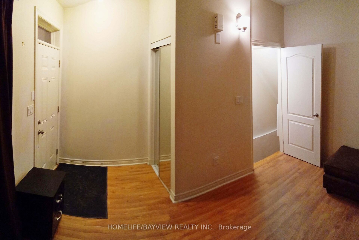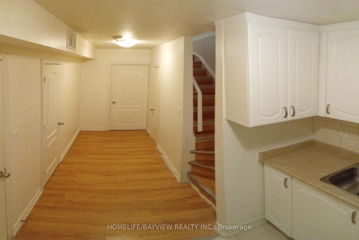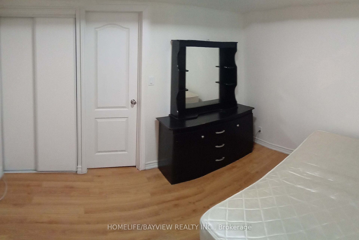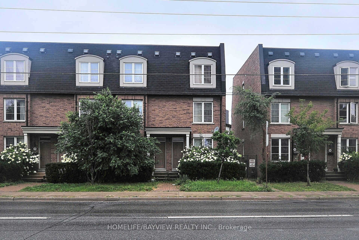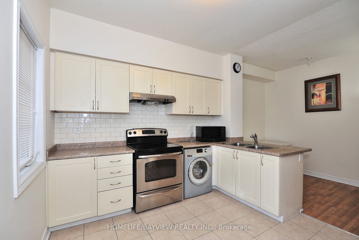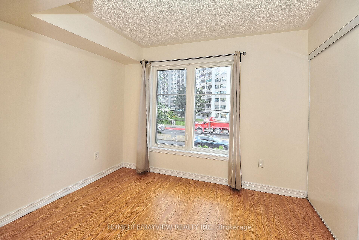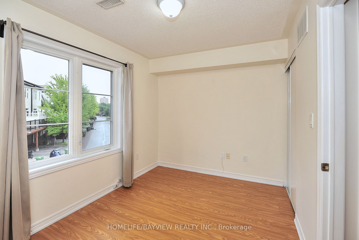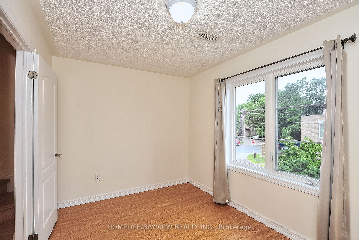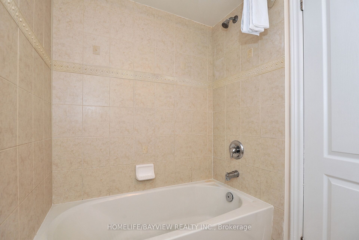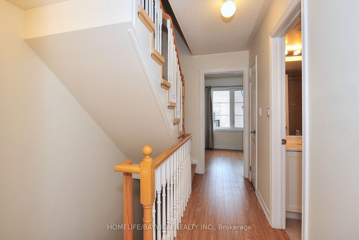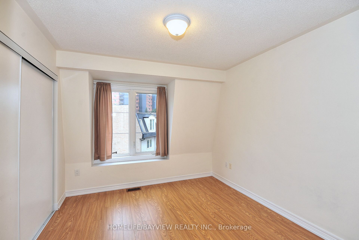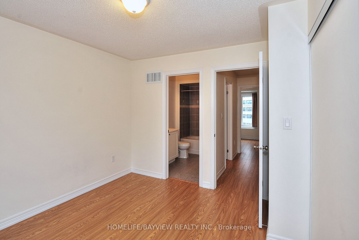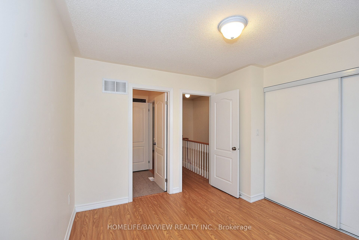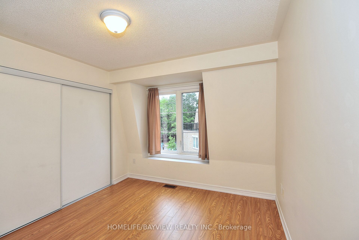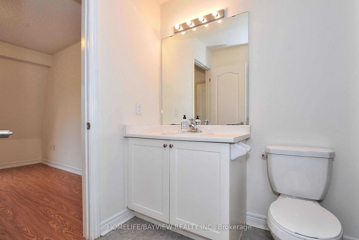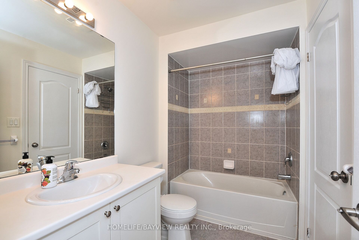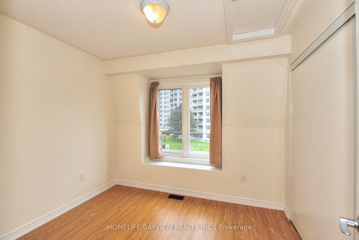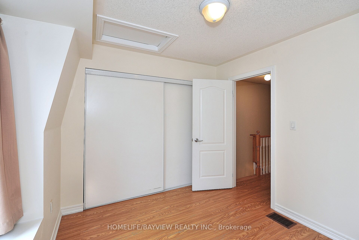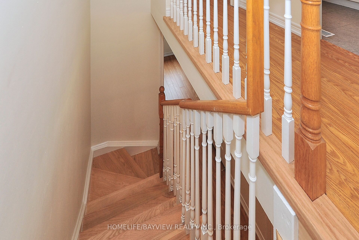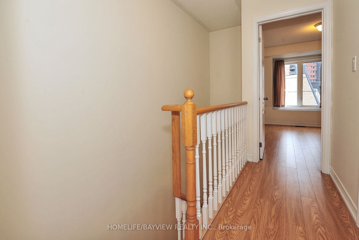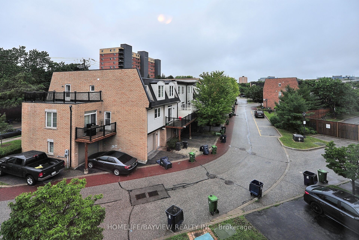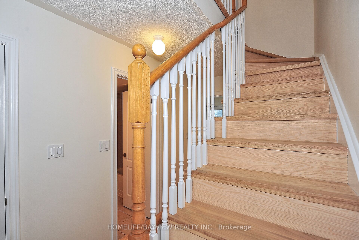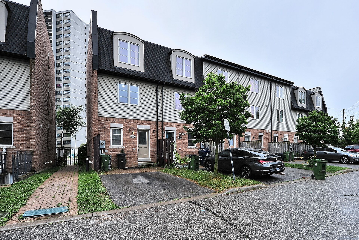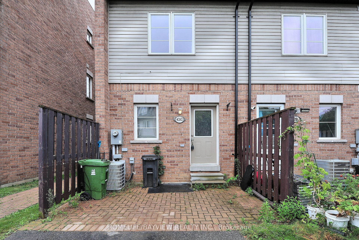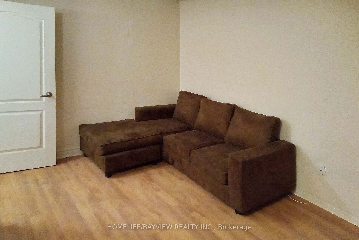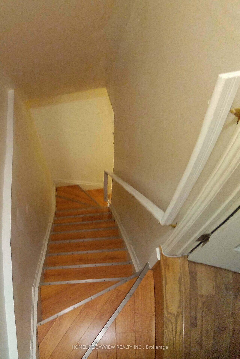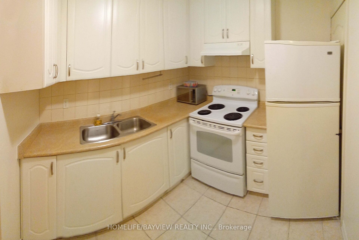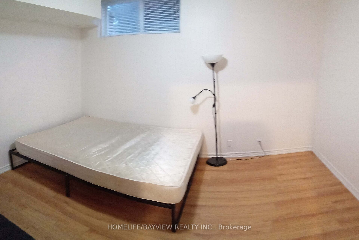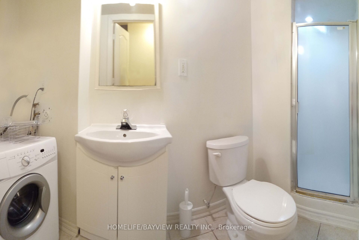$851,000
Available - For Sale
Listing ID: E9251573
4262 Kingston Rd , Toronto, M1E 2M8, Ontario
| Excellent Freehold End Unit 4 + 1 Bedroom Townhome Build in 2011 In A Great Toronto Location. Perfectly Suits A Big Family or Investment. Functional Decent Size 4 Bedrooms All with Closet Spaces, 9 Ft Ceiling on Main Floor, New Laminate Flooring All Over The Living Space, Bedrooms and Hallways, New Hardwood Staircase, Finished Basement One Bedroom Apartment With A Separate Ground Level Entrance from The Street, Separate Kitchen and Full Bathroom, Both Main 4 Bedroom and Secondary 1 Bedroom Apartments Have Their Own Kitchen Appliances and Laundry. Great Location with Minutes To TTC, Go Station, Centennial College and Toronto University, Buses Right At The Door, Schools, Shopping, Restaurants. |
| Extras: Two Fridges, Two Stoves, Combined Washer/Dryer, Washer, Central Air Conditioner, Furnace, All Electrical Light Fixtures and Existing Window Coverings, One Parling . $98.00 POTL Fee Covering Visitor Parking, Lights, Snow Removal. |
| Price | $851,000 |
| Taxes: | $2638.00 |
| Address: | 4262 Kingston Rd , Toronto, M1E 2M8, Ontario |
| Lot Size: | 13.00 x 69.00 (Feet) |
| Acreage: | < .50 |
| Directions/Cross Streets: | Kingston Rd and Galloway Rd |
| Rooms: | 8 |
| Bedrooms: | 4 |
| Bedrooms +: | 1 |
| Kitchens: | 2 |
| Family Room: | N |
| Basement: | Apartment, Sep Entrance |
| Approximatly Age: | 6-15 |
| Property Type: | Att/Row/Twnhouse |
| Style: | 3-Storey |
| Exterior: | Brick |
| Garage Type: | None |
| (Parking/)Drive: | Private |
| Drive Parking Spaces: | 1 |
| Pool: | None |
| Approximatly Age: | 6-15 |
| Property Features: | Library, Park, Place Of Worship, Public Transit, Rec Centre, School |
| Fireplace/Stove: | N |
| Heat Source: | Gas |
| Heat Type: | Forced Air |
| Central Air Conditioning: | Central Air |
| Laundry Level: | Main |
| Elevator Lift: | N |
| Sewers: | Sewers |
| Water: | Municipal |
| Utilities-Cable: | A |
| Utilities-Hydro: | A |
| Utilities-Gas: | A |
| Utilities-Telephone: | A |
$
%
Years
This calculator is for demonstration purposes only. Always consult a professional
financial advisor before making personal financial decisions.
| Although the information displayed is believed to be accurate, no warranties or representations are made of any kind. |
| HOMELIFE/BAYVIEW REALTY INC. |
|
|

Milad Akrami
Sales Representative
Dir:
647-678-7799
Bus:
647-678-7799
| Virtual Tour | Book Showing | Email a Friend |
Jump To:
At a Glance:
| Type: | Freehold - Att/Row/Twnhouse |
| Area: | Toronto |
| Municipality: | Toronto |
| Neighbourhood: | West Hill |
| Style: | 3-Storey |
| Lot Size: | 13.00 x 69.00(Feet) |
| Approximate Age: | 6-15 |
| Tax: | $2,638 |
| Beds: | 4+1 |
| Baths: | 3 |
| Fireplace: | N |
| Pool: | None |
Locatin Map:
Payment Calculator:

