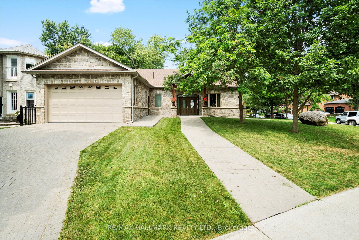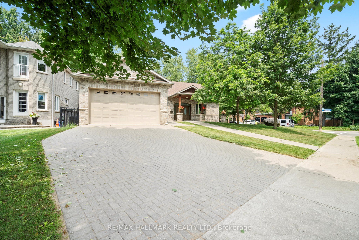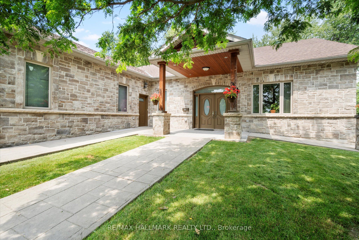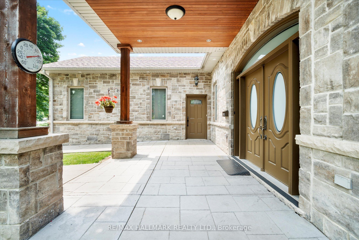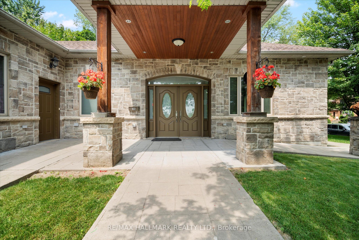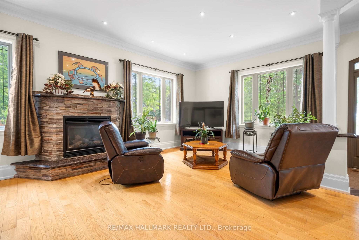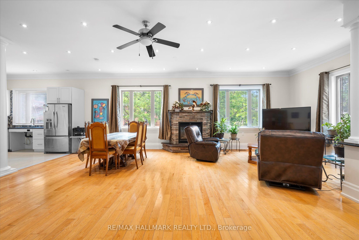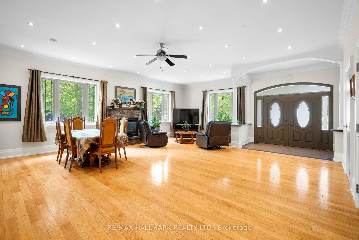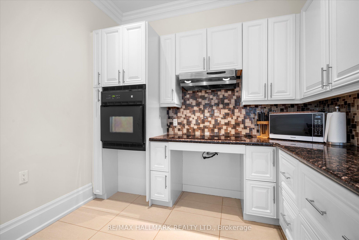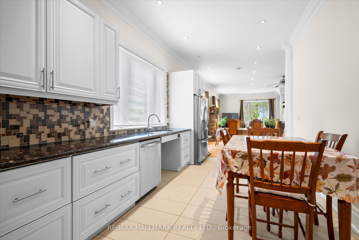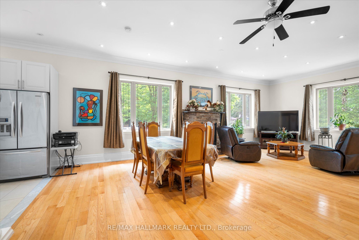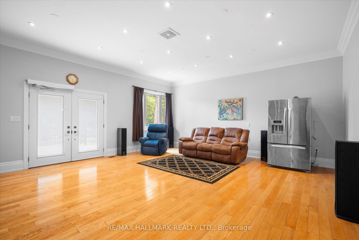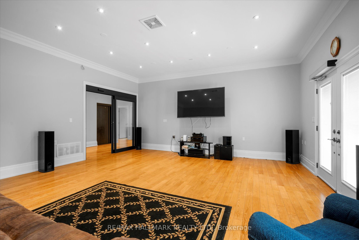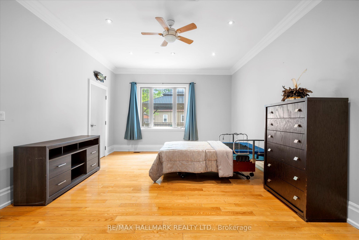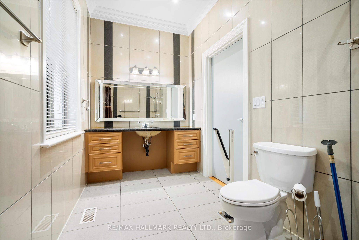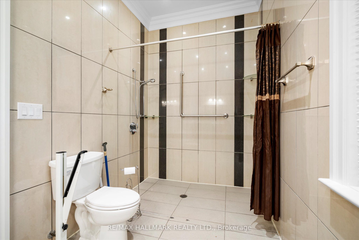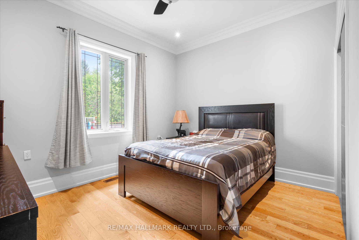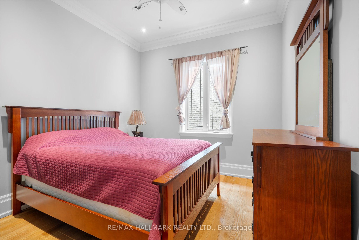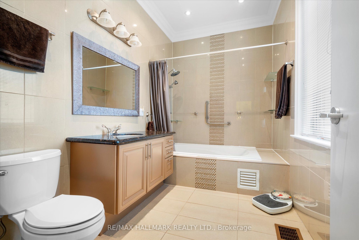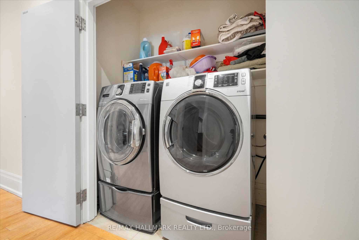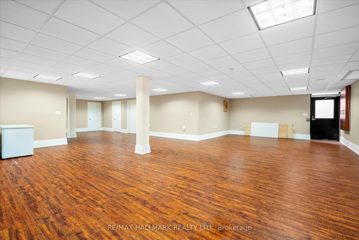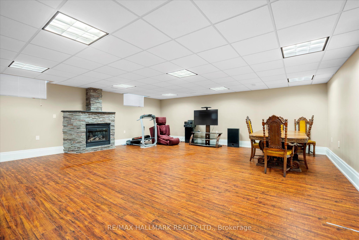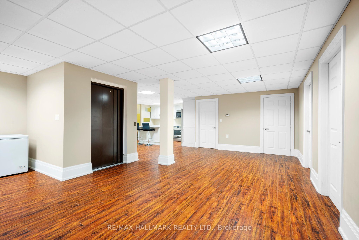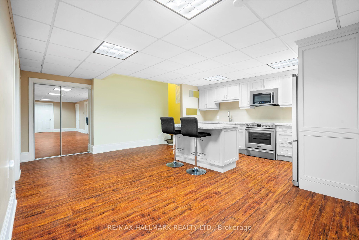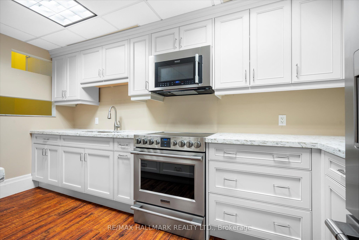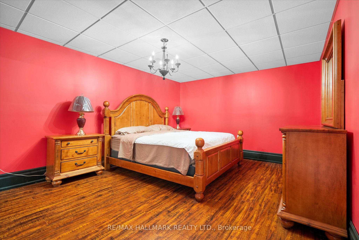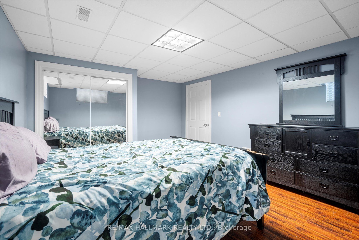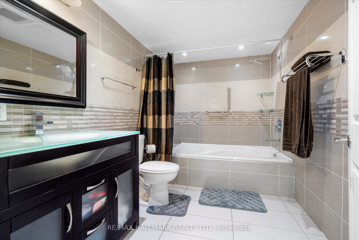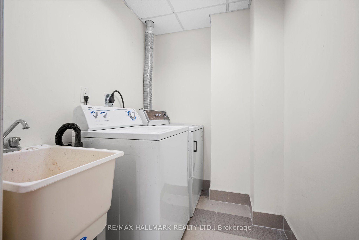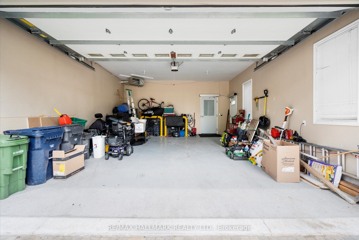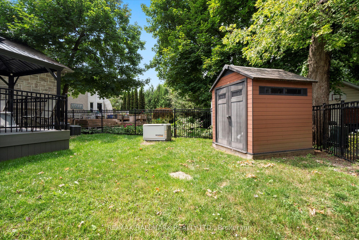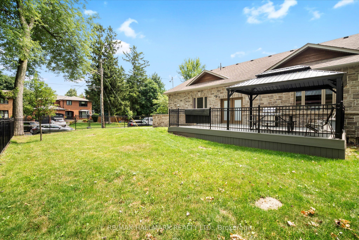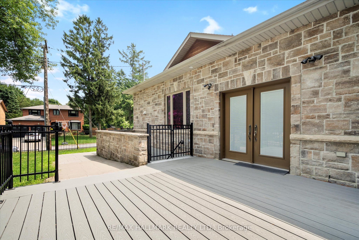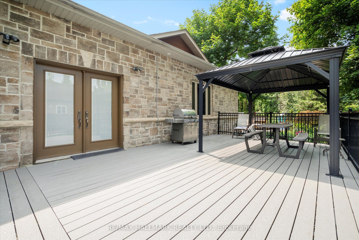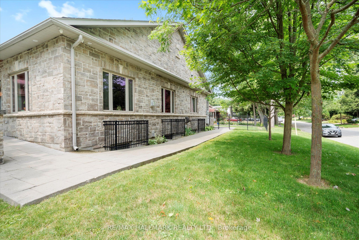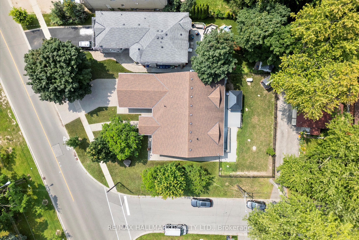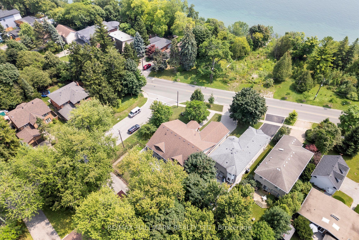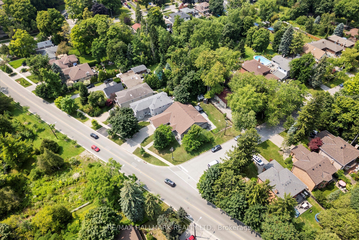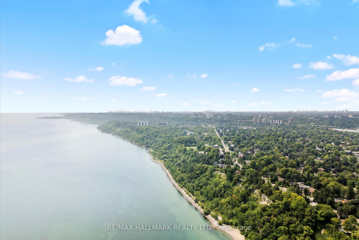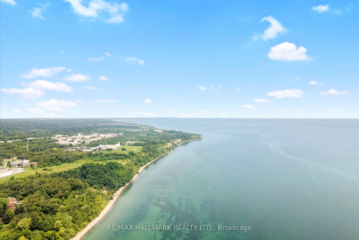$1,990,000
Available - For Sale
Listing ID: E9240442
462 Guildwood Pkwy , Toronto, M1E 1R5, Ontario
| This custom built stone bungalow is nestled in the heart of Guildwood Village. The home sits on a stunning 85 x 137 ft corner lot. It features a fully equiped basement apartment with a walkout, Generac generator with auto on/off function which powers the whole house, an elevator from main floor to basement, separate furnace with HVAC and air conditioner for each floor, laundry - main floor and basement, kitchen - main floor and basement, a heated 2-car built-in garage, a new composite deck with railing, and a fully fenced backyard with a shed - just to name a few. The home is fully accessible and barrier free and fully handicapped equpped. |
| Extras: 2 Fridge, 2 Stove, 2 Washer/2 Dryer, Dishwasher, All Existing Light Fixtures and Window Coverings, Hot Water Tank - own. |
| Price | $1,990,000 |
| Taxes: | $7582.20 |
| Assessment Year: | 2023 |
| Address: | 462 Guildwood Pkwy , Toronto, M1E 1R5, Ontario |
| Lot Size: | 85.00 x 137.00 (Feet) |
| Directions/Cross Streets: | Guildwood and Morningside |
| Rooms: | 7 |
| Rooms +: | 5 |
| Bedrooms: | 3 |
| Bedrooms +: | 2 |
| Kitchens: | 1 |
| Kitchens +: | 1 |
| Family Room: | Y |
| Basement: | Finished, W/O |
| Property Type: | Detached |
| Style: | Bungalow |
| Exterior: | Stone |
| Garage Type: | Built-In |
| (Parking/)Drive: | Pvt Double |
| Drive Parking Spaces: | 4 |
| Pool: | None |
| Other Structures: | Garden Shed |
| Approximatly Square Footage: | 3000-3500 |
| Property Features: | Arts Centre, Fenced Yard, Park, Public Transit, School, Waterfront |
| Fireplace/Stove: | Y |
| Heat Source: | Gas |
| Heat Type: | Forced Air |
| Central Air Conditioning: | Central Air |
| Elevator Lift: | Y |
| Sewers: | Sewers |
| Water: | Municipal |
$
%
Years
This calculator is for demonstration purposes only. Always consult a professional
financial advisor before making personal financial decisions.
| Although the information displayed is believed to be accurate, no warranties or representations are made of any kind. |
| RE/MAX HALLMARK REALTY LTD. |
|
|

Milad Akrami
Sales Representative
Dir:
647-678-7799
Bus:
647-678-7799
| Virtual Tour | Book Showing | Email a Friend |
Jump To:
At a Glance:
| Type: | Freehold - Detached |
| Area: | Toronto |
| Municipality: | Toronto |
| Neighbourhood: | Guildwood |
| Style: | Bungalow |
| Lot Size: | 85.00 x 137.00(Feet) |
| Tax: | $7,582.2 |
| Beds: | 3+2 |
| Baths: | 3 |
| Fireplace: | Y |
| Pool: | None |
Locatin Map:
Payment Calculator:

