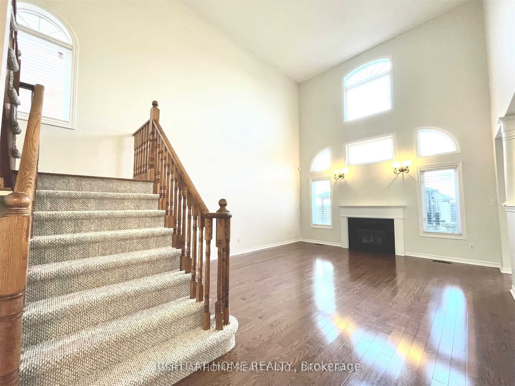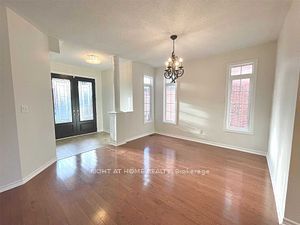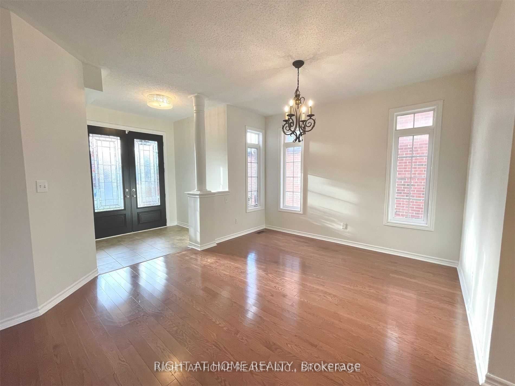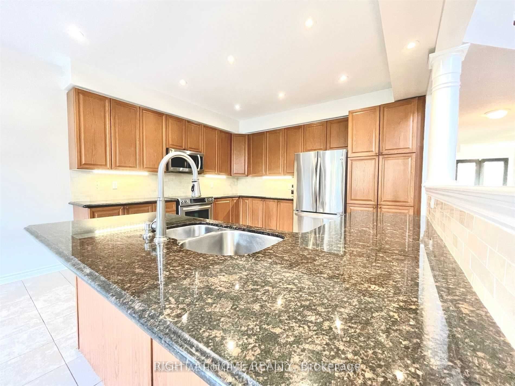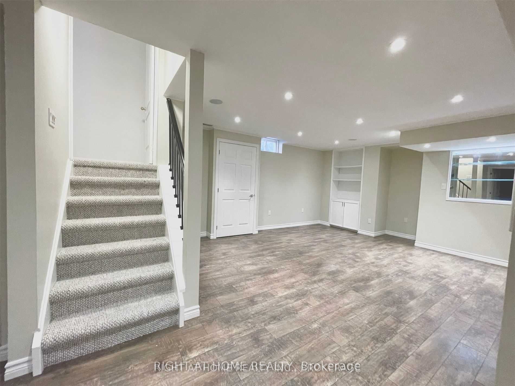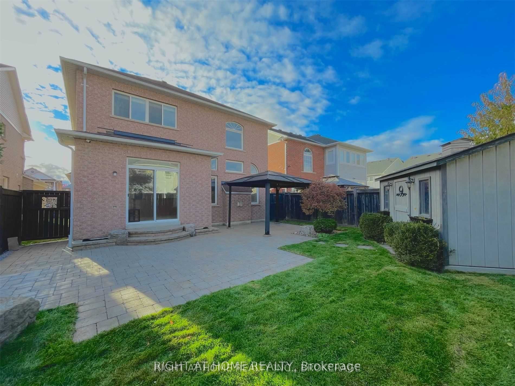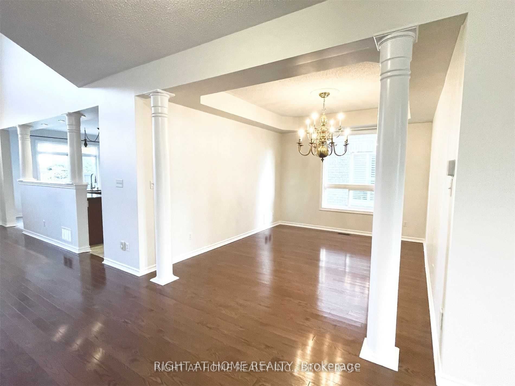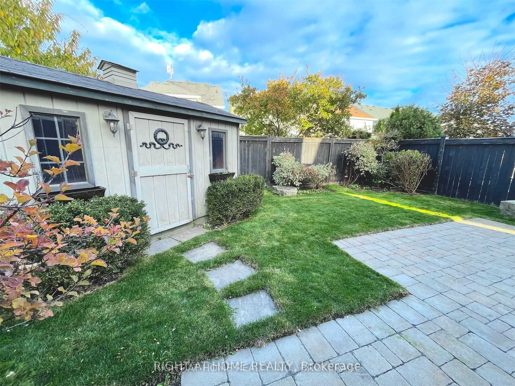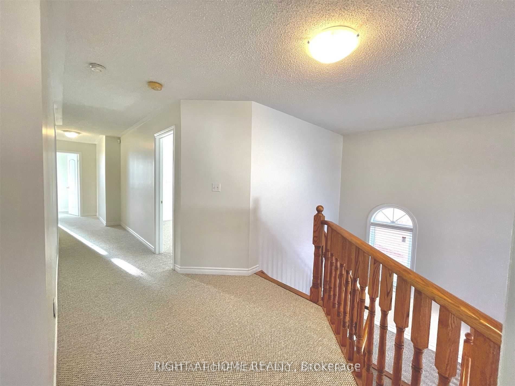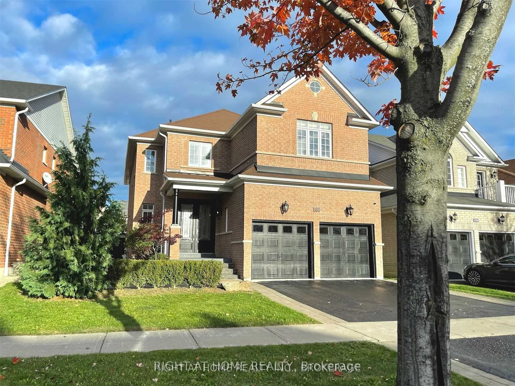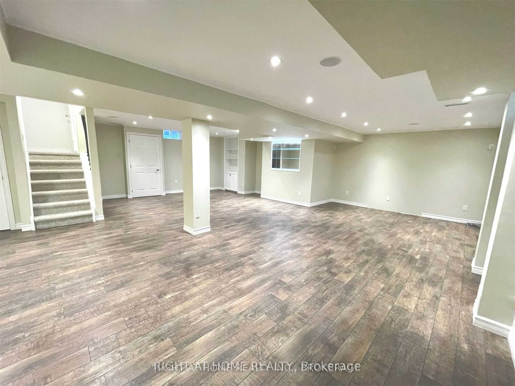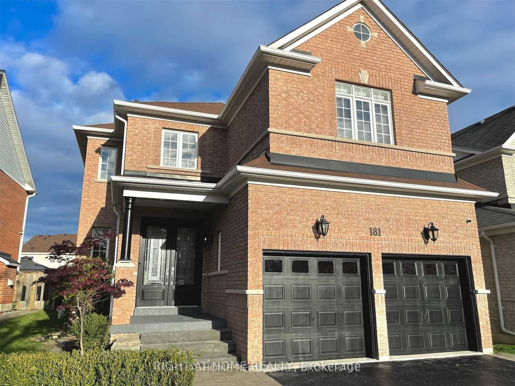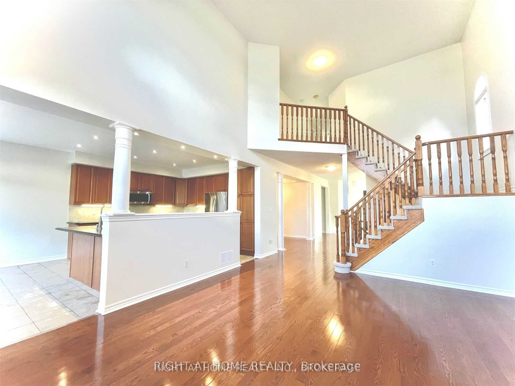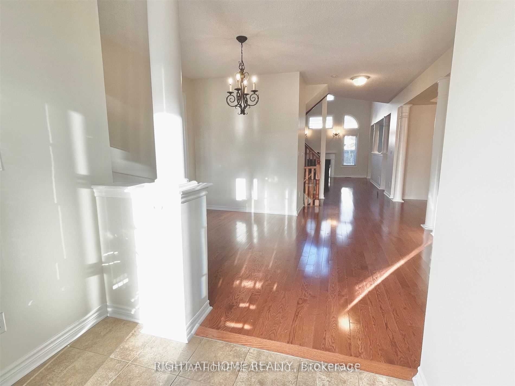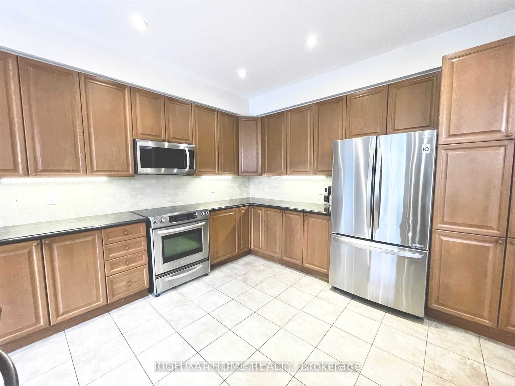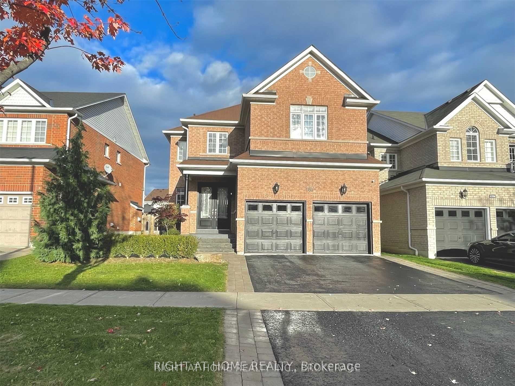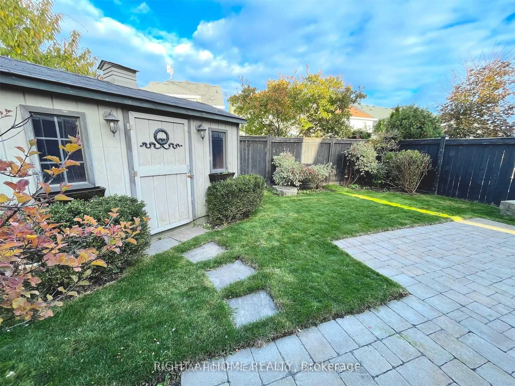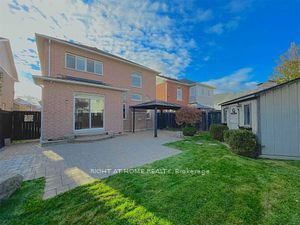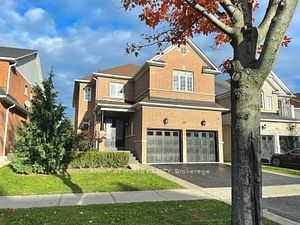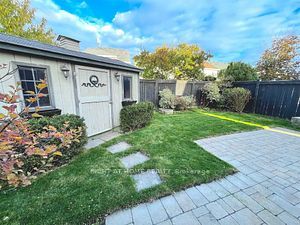$1,289,900
Available - For Sale
Listing ID: E9237008
181 Cachet Blvd , Whitby, L1M 2L9, Ontario
| Don't miss out on the opportunity to call this beautiful home your new address! Highly sought after area of Brooklin. This well crafted home boasts an all-brick exterior, ensuring timeless beauty and durability. As you step inside, you're greeted by a spacious foyer leading to a separate living room and elegant dining room, perfect for hosting gatherings. The heart of the home is the impressive open-to-above great room, illuminated by natural light and anchored by a cozy gas fireplace, creating a warm and inviting ambiance. Hardwood floors grace the main level, complemented by 9-foot ceilings that enhance the open concept and flow of the home. The gourmet kitchen is a chef's delight, featuring a large eat-in area, granite countertops, stainless steel appliances, and ample cabinetry for storage. The laundry room on the main floor adds convenience and functionality. Upstairs, retreat to the master suite, complete with an ensuite bathroom featuring a soaking tub, and separate shower. Two additional generously sized bedrooms, and a fourth bedroom enjoys its own private ensuite bathroom, ideal for guests or extended family members. The finished basement offers additional living space, perfect for a recreation room, home office, or gym, catering to your lifestyle needs. Step outside to the landscaped backyard , highlighted by an interlocking patio, perfect for al fresco dining and entertaining. A custom wood shed provides convenient storage for outdoor equipment. |
| Extras: S/S Fridge x S/S Stove, S/S Dishwasher, hood fan/microwave washer, dryer, white blind window coverings, all electric light fixtures, garage door opener with remote. Furnace and AC/2022. Approximately 3000 sqft. |
| Price | $1,289,900 |
| Taxes: | $8100.00 |
| Address: | 181 Cachet Blvd , Whitby, L1M 2L9, Ontario |
| Lot Size: | 44.86 x 115.13 (Feet) |
| Acreage: | < .50 |
| Directions/Cross Streets: | Thickson & Winchester |
| Rooms: | 11 |
| Rooms +: | 1 |
| Bedrooms: | 4 |
| Bedrooms +: | |
| Kitchens: | 1 |
| Family Room: | Y |
| Basement: | Finished |
| Approximatly Age: | 6-15 |
| Property Type: | Detached |
| Style: | 2-Storey |
| Exterior: | Brick |
| Garage Type: | Attached |
| (Parking/)Drive: | Private |
| Drive Parking Spaces: | 4 |
| Pool: | None |
| Other Structures: | Garden Shed |
| Approximatly Age: | 6-15 |
| Approximatly Square Footage: | 3000-3500 |
| Fireplace/Stove: | Y |
| Heat Source: | Gas |
| Heat Type: | Forced Air |
| Central Air Conditioning: | Central Air |
| Laundry Level: | Main |
| Sewers: | Sewers |
| Water: | None |
$
%
Years
This calculator is for demonstration purposes only. Always consult a professional
financial advisor before making personal financial decisions.
| Although the information displayed is believed to be accurate, no warranties or representations are made of any kind. |
| RIGHT AT HOME REALTY |
|
|

Milad Akrami
Sales Representative
Dir:
647-678-7799
Bus:
647-678-7799
| Book Showing | Email a Friend |
Jump To:
At a Glance:
| Type: | Freehold - Detached |
| Area: | Durham |
| Municipality: | Whitby |
| Neighbourhood: | Brooklin |
| Style: | 2-Storey |
| Lot Size: | 44.86 x 115.13(Feet) |
| Approximate Age: | 6-15 |
| Tax: | $8,100 |
| Beds: | 4 |
| Baths: | 4 |
| Fireplace: | Y |
| Pool: | None |
Locatin Map:
Payment Calculator:

