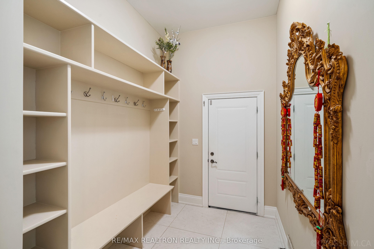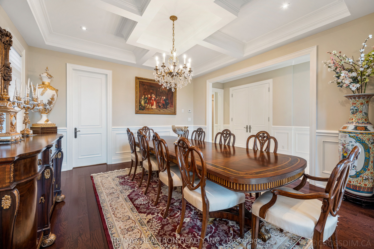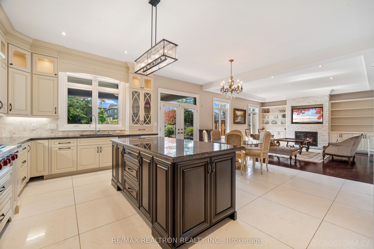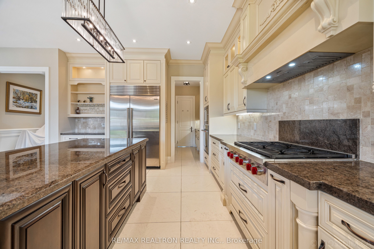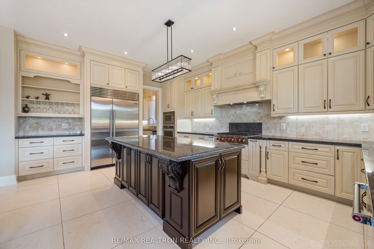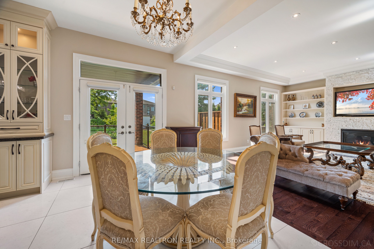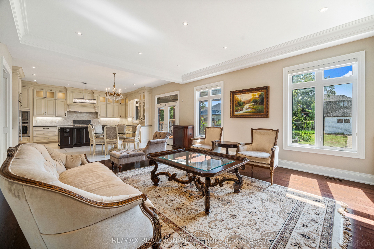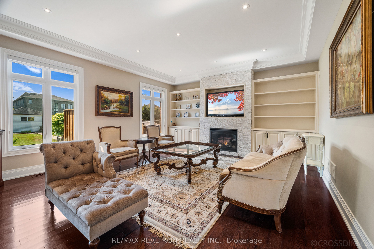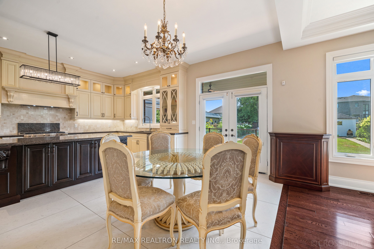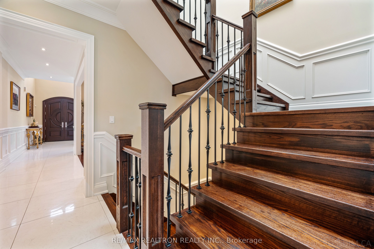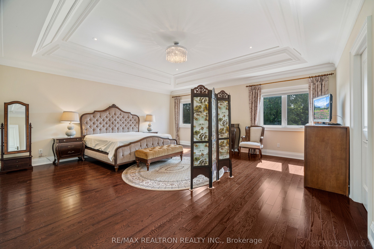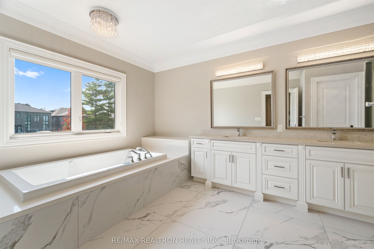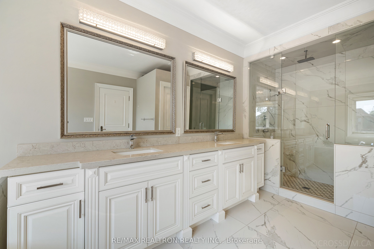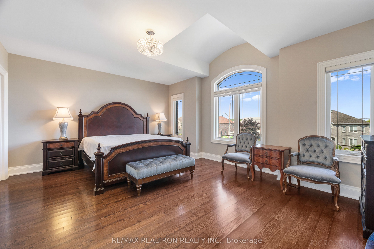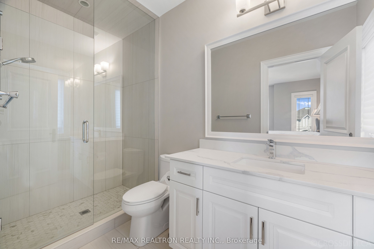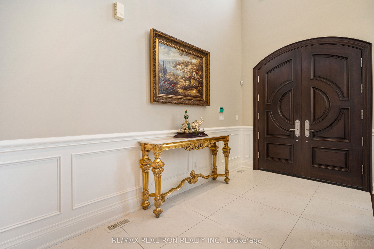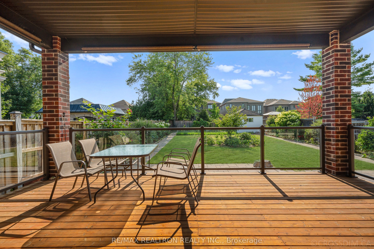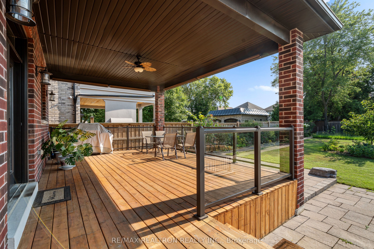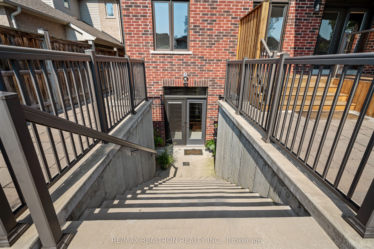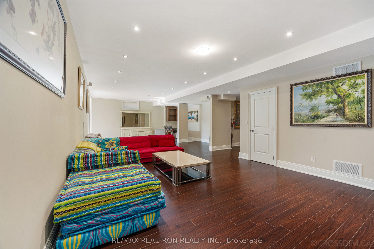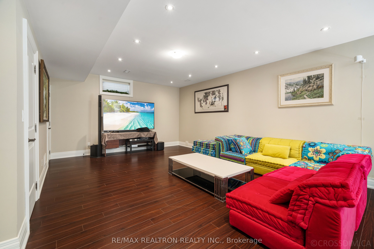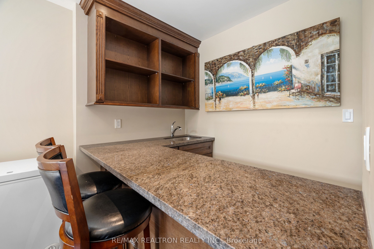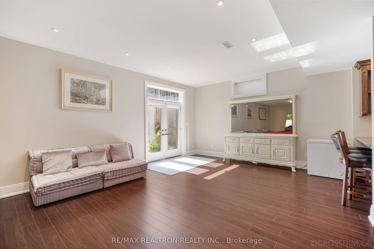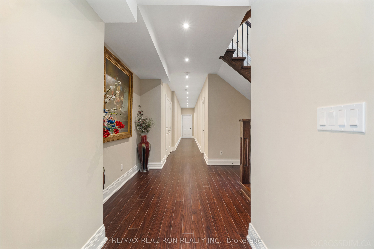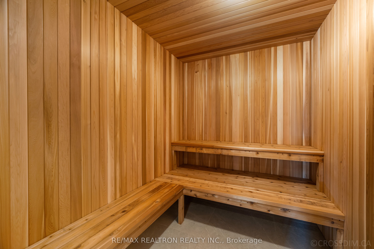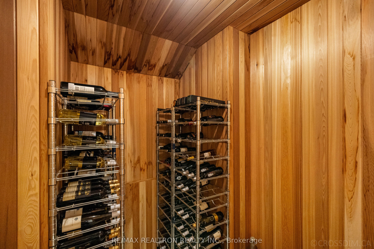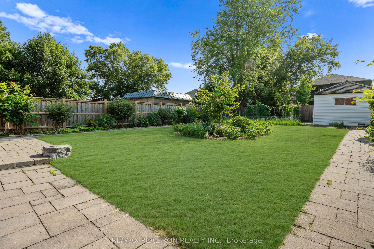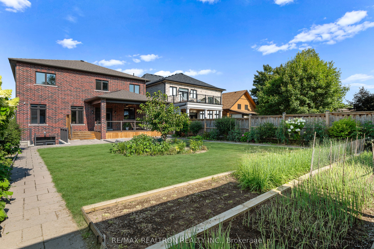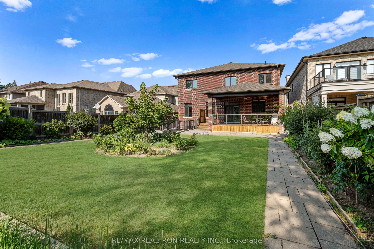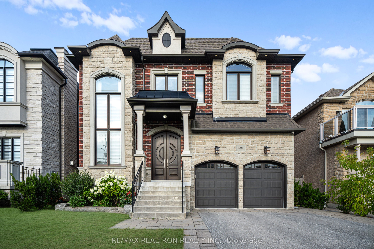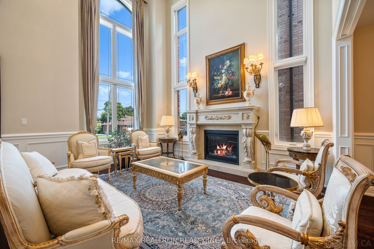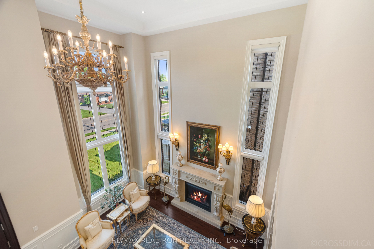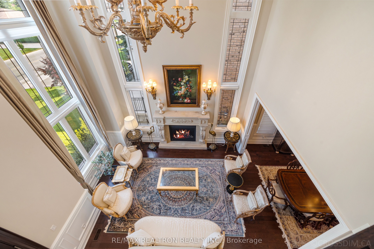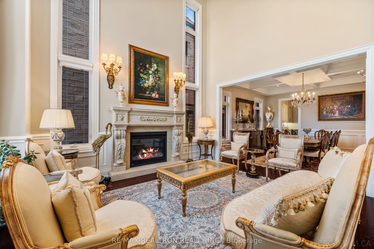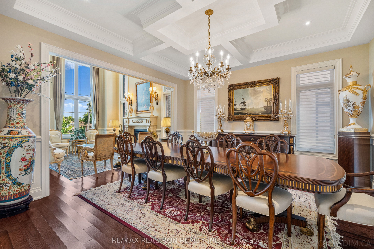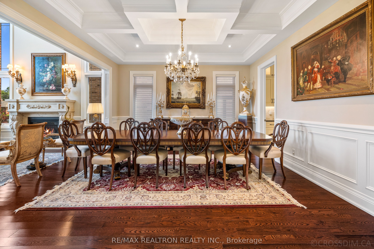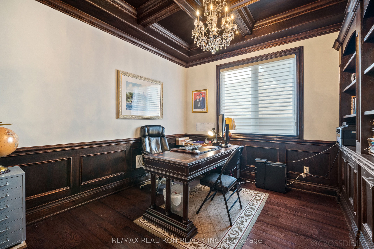$3,500,000
Available - For Sale
Listing ID: E9233186
1806 Woodview Ave , Pickering, L1V 1L4, Ontario
| Stunning Custom Home 50x200 Feet Lot, Over 6000 Sq Feet Luxury Living Space, 4 Bedrooms and 4 washrooms at second floor plus 2 bedrooms at Basement, Amazing Master bedroom with his and her walk-in closets, High Ceiling for All Levels, All Custom Materials, Marble Floors, stunning gas fireplaces, open concept family room area with walk-out to deck and backyard. High End Appliances at kitchen, 2 Seperate laundry and Sauna bathroom at finished walk-up basement. Wolf Appliances with stone counter tops, subzero fridge, pantry. coffered ceilings. Easy access to HWY parks and schools, A must see. |
| Extras: S/S Appliances, Wolf Stove, Sub-zero Fridge, Oven, Mcrovave, Cameras, Security system, 3 Car Garage, Large Deck, Interlocking, Finished Walk-Up Basement with 2 Bedrooms and 2 Bathrooms. |
| Price | $3,500,000 |
| Taxes: | $16500.00 |
| Address: | 1806 Woodview Ave , Pickering, L1V 1L4, Ontario |
| Lot Size: | 50.00 x 200.00 (Feet) |
| Directions/Cross Streets: | Altona/Finch Ave |
| Rooms: | 10 |
| Rooms +: | 3 |
| Bedrooms: | 4 |
| Bedrooms +: | 2 |
| Kitchens: | 1 |
| Kitchens +: | 1 |
| Family Room: | Y |
| Basement: | Finished, Walk-Up |
| Approximatly Age: | 0-5 |
| Property Type: | Detached |
| Style: | 2-Storey |
| Exterior: | Stone |
| Garage Type: | Built-In |
| (Parking/)Drive: | Private |
| Drive Parking Spaces: | 4 |
| Pool: | None |
| Approximatly Age: | 0-5 |
| Fireplace/Stove: | Y |
| Heat Source: | Gas |
| Heat Type: | Forced Air |
| Central Air Conditioning: | Central Air |
| Sewers: | Sewers |
| Water: | Municipal |
$
%
Years
This calculator is for demonstration purposes only. Always consult a professional
financial advisor before making personal financial decisions.
| Although the information displayed is believed to be accurate, no warranties or representations are made of any kind. |
| RE/MAX REALTRON REALTY INC. |
|
|

Milad Akrami
Sales Representative
Dir:
647-678-7799
Bus:
647-678-7799
| Book Showing | Email a Friend |
Jump To:
At a Glance:
| Type: | Freehold - Detached |
| Area: | Durham |
| Municipality: | Pickering |
| Neighbourhood: | Highbush |
| Style: | 2-Storey |
| Lot Size: | 50.00 x 200.00(Feet) |
| Approximate Age: | 0-5 |
| Tax: | $16,500 |
| Beds: | 4+2 |
| Baths: | 7 |
| Fireplace: | Y |
| Pool: | None |
Locatin Map:
Payment Calculator:

