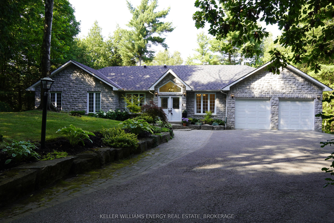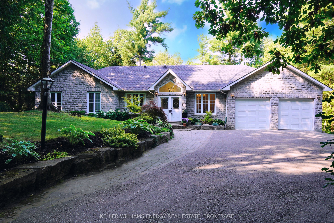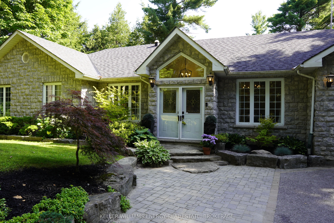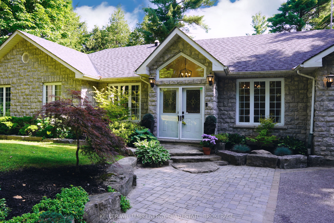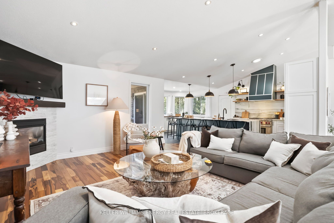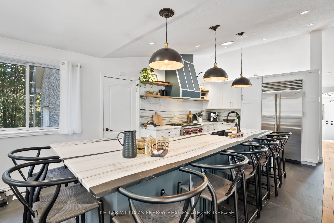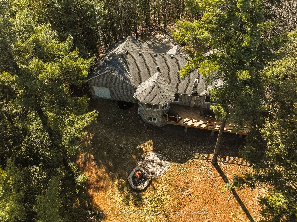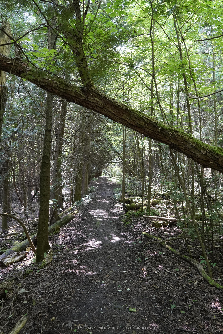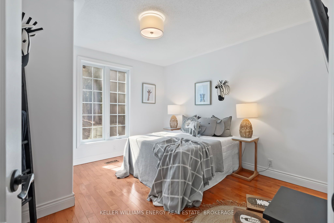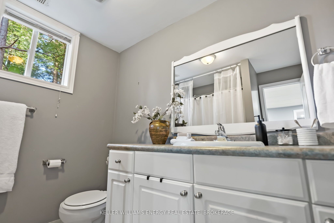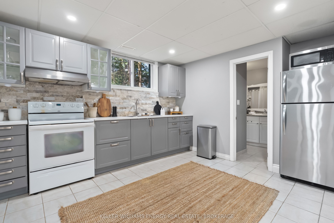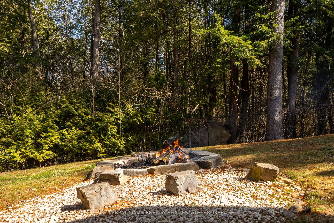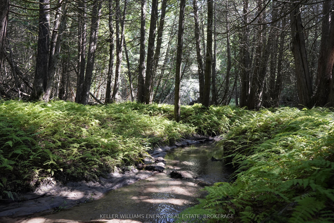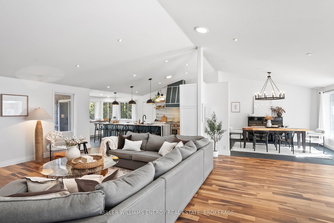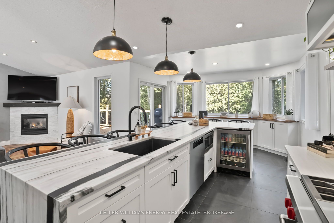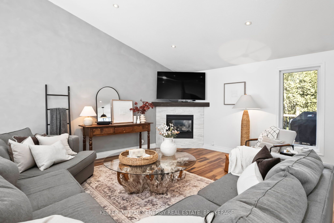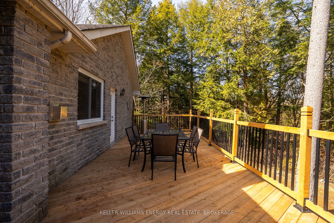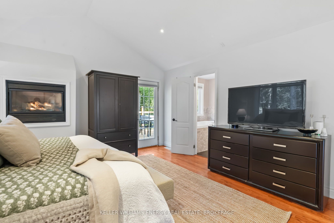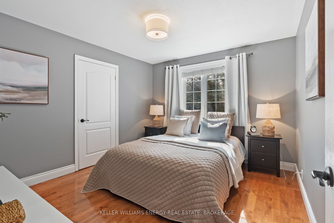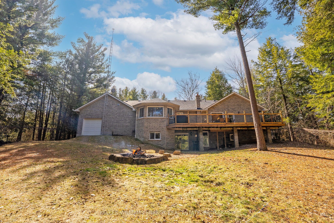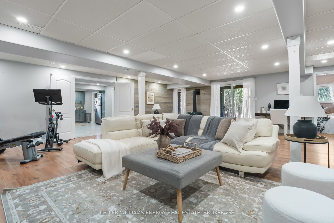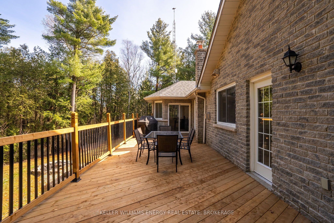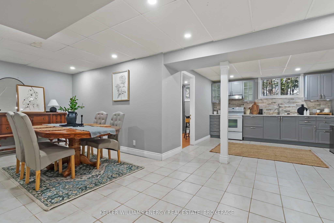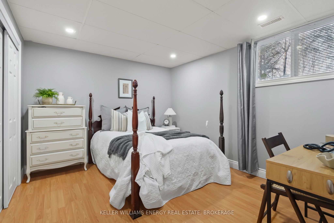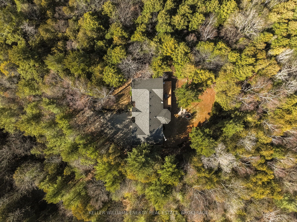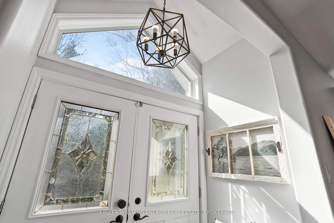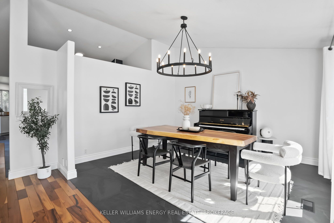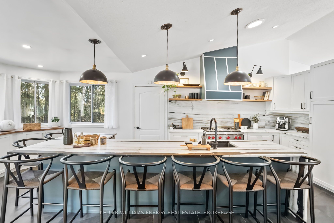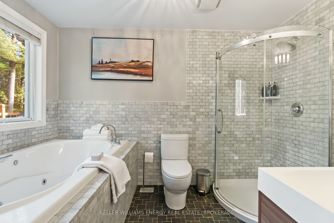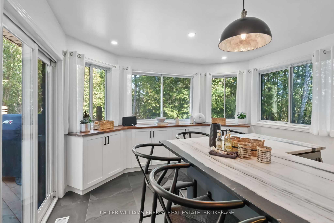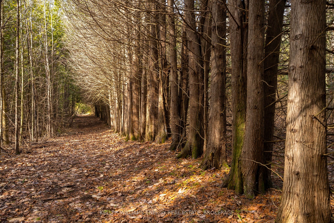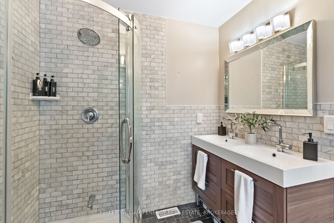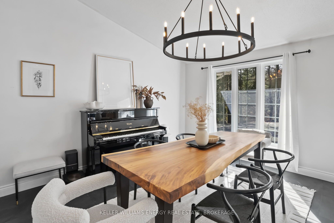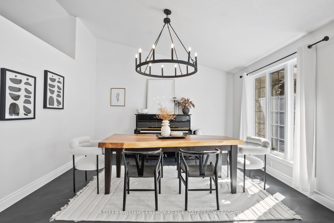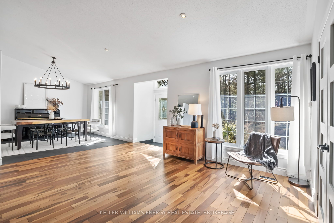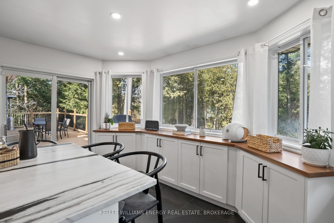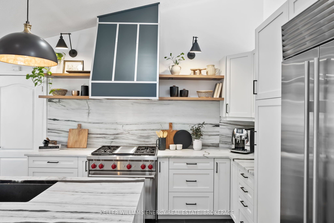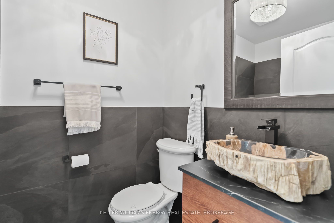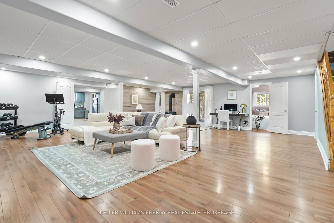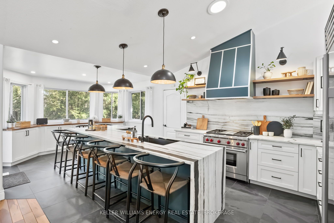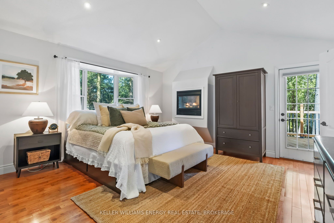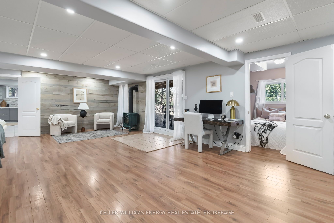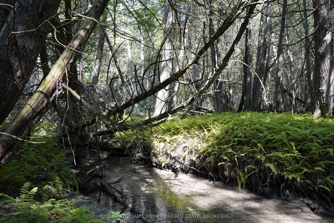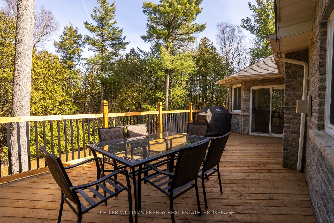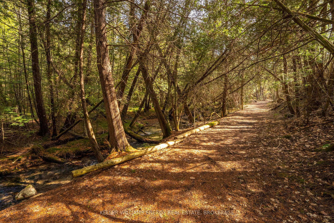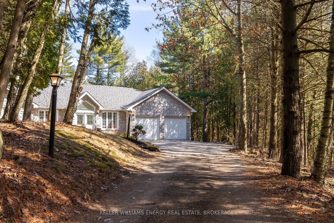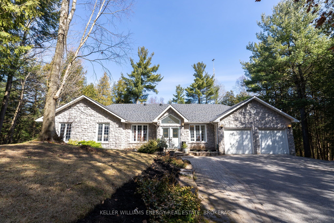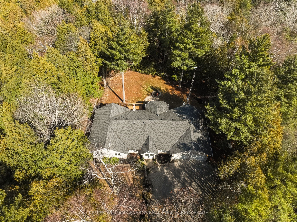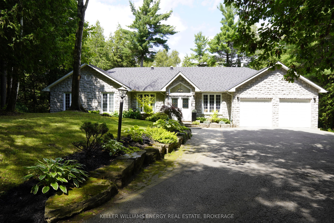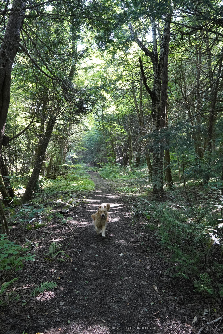$1,899,900
Available - For Sale
Listing ID: E9052139
9015 Mosport Rd , Clarington, L0B 1M0, Ontario
| Nestled In The Serene Landscapes Of Clarington, This Breathtaking Estate Spans Over 26 Acres, Offering More Than 3,400 Sq Ft Of Luxurious Living Space W/3+2 Bedrooms, And 3 Bathrooms. It Features A Gourmet Chefs Kitchen W/Wolf, Sub-Zero, And Miele Appliances Set Around A Stunning 15ft Island W/Waterfall, A Private In-Law Suite W/Separate Entrance, And Vast Outdoor Entertaining Areas Including A Large Deck, Fully Fenced Yard, And A 36X24 Tandem 4 Car Garage. The Property Is Surrounded By KMs Of Private Creek Lined Walking Trails And Lush Forest, Creating A Tranquil Backyard Oasis. Equipped W/Energy-Efficient Heat Pump And High-Speed Internet, This Estate Combines Luxury, Comfort, And The Beauty Of Nature, All Within Easy Reach Of City. The HWY 407 On/Off Ramp Is Less Than 3KM Away, Giving Easy Access to The GTA. It's Not Just A Home But A Lifestyle Retreat, Perfect For Multi-Generational Living And Those Seeking A Peaceful Haven Close To The City. Additional Building Sites on Property |
| Extras: Heat Pump (2023), Main Kitchen & Appliances (2023), Roof (2017), Owners May Benefit From Significant Property Tax Discounts Through The Managed Forest Tax Incentive Program (New Owner Must Apply). |
| Price | $1,899,900 |
| Taxes: | $4453.98 |
| Address: | 9015 Mosport Rd , Clarington, L0B 1M0, Ontario |
| Lot Size: | 934.15 x 1388.00 (Acres) |
| Acreage: | 25-49.99 |
| Directions/Cross Streets: | Mosport Rd And Concession 8 |
| Rooms: | 7 |
| Rooms +: | 5 |
| Bedrooms: | 3 |
| Bedrooms +: | 2 |
| Kitchens: | 1 |
| Kitchens +: | 1 |
| Family Room: | Y |
| Basement: | Fin W/O, Sep Entrance |
| Approximatly Age: | 16-30 |
| Property Type: | Detached |
| Style: | Bungalow |
| Exterior: | Stone |
| Garage Type: | Attached |
| (Parking/)Drive: | Private |
| Drive Parking Spaces: | 10 |
| Pool: | None |
| Other Structures: | Drive Shed, Garden Shed |
| Approximatly Age: | 16-30 |
| Approximatly Square Footage: | 1500-2000 |
| Property Features: | Electric Car, Fenced Yard, Grnbelt/Conserv, River/Stream, School Bus Route |
| Fireplace/Stove: | Y |
| Heat Source: | Propane |
| Heat Type: | Heat Pump |
| Central Air Conditioning: | Central Air |
| Laundry Level: | Lower |
| Elevator Lift: | N |
| Sewers: | Septic |
| Water: | Well |
| Water Supply Types: | Dug Well |
| Utilities-Cable: | N |
| Utilities-Hydro: | Y |
| Utilities-Gas: | N |
| Utilities-Telephone: | Y |
$
%
Years
This calculator is for demonstration purposes only. Always consult a professional
financial advisor before making personal financial decisions.
| Although the information displayed is believed to be accurate, no warranties or representations are made of any kind. |
| KELLER WILLIAMS ENERGY REAL ESTATE, BROKERAGE |
|
|

Milad Akrami
Sales Representative
Dir:
647-678-7799
Bus:
647-678-7799
| Virtual Tour | Book Showing | Email a Friend |
Jump To:
At a Glance:
| Type: | Freehold - Detached |
| Area: | Durham |
| Municipality: | Clarington |
| Neighbourhood: | Rural Clarington |
| Style: | Bungalow |
| Lot Size: | 934.15 x 1388.00(Acres) |
| Approximate Age: | 16-30 |
| Tax: | $4,453.98 |
| Beds: | 3+2 |
| Baths: | 3 |
| Fireplace: | Y |
| Pool: | None |
Locatin Map:
Payment Calculator:

