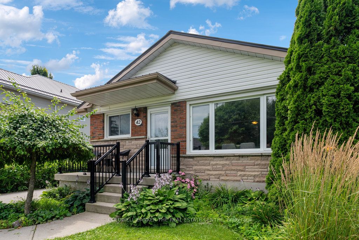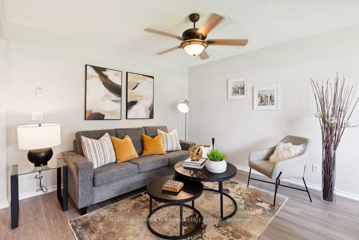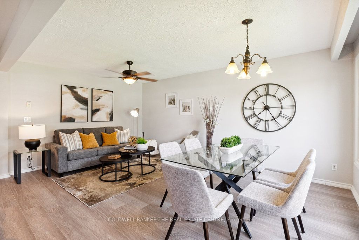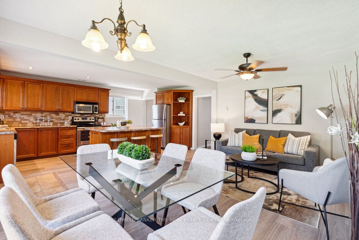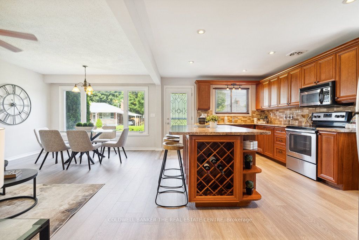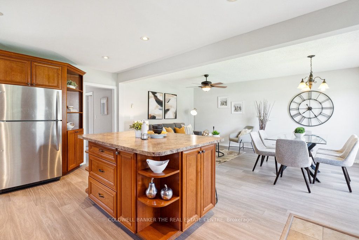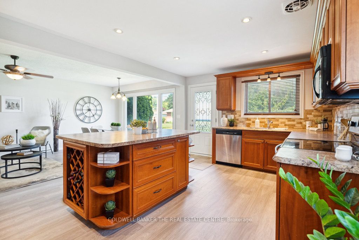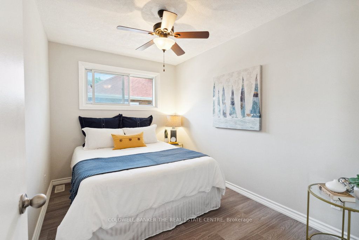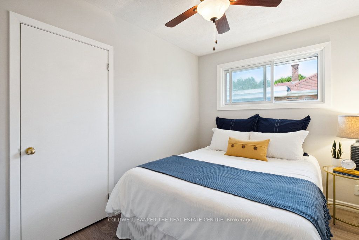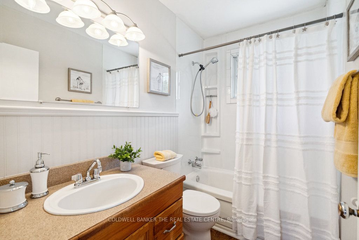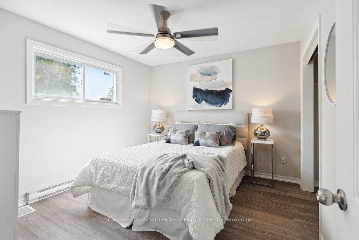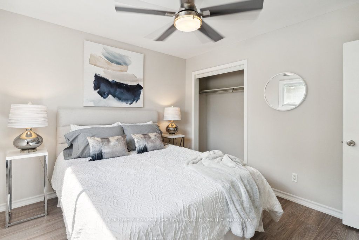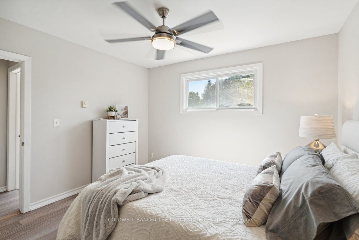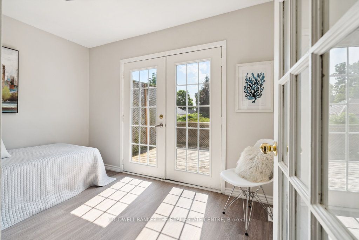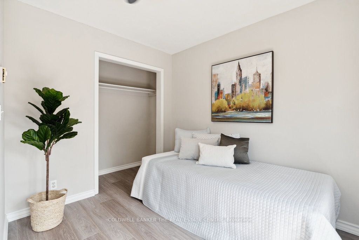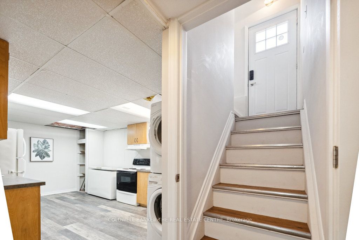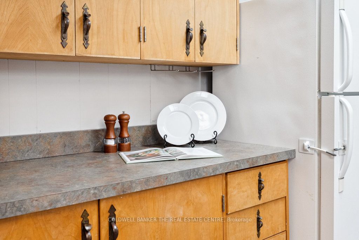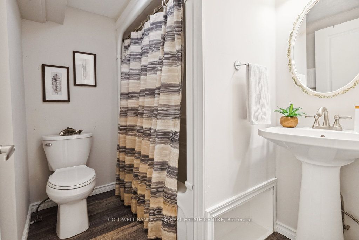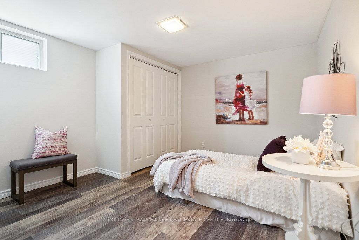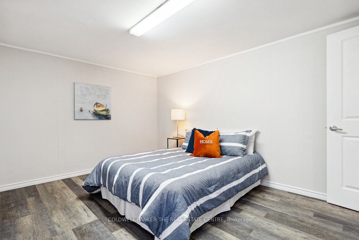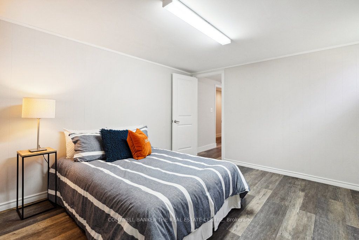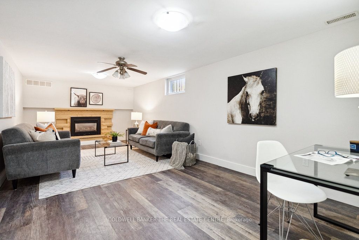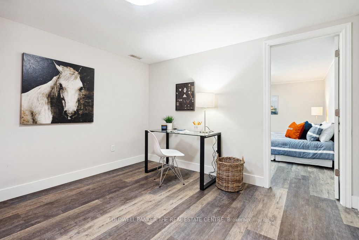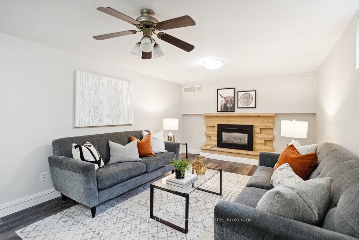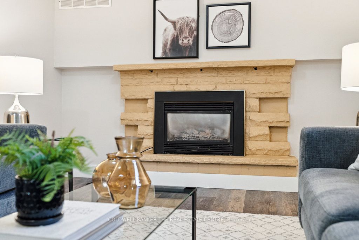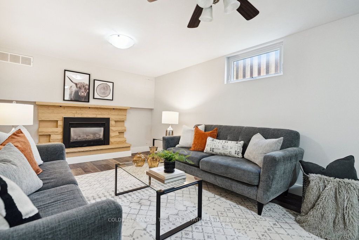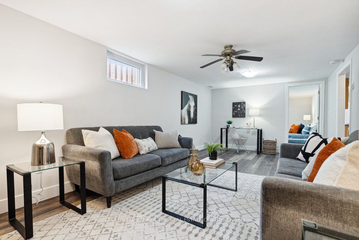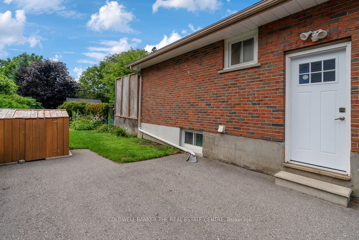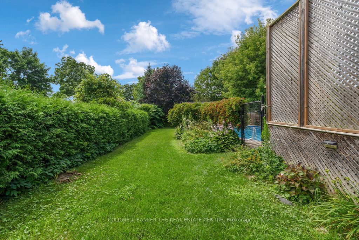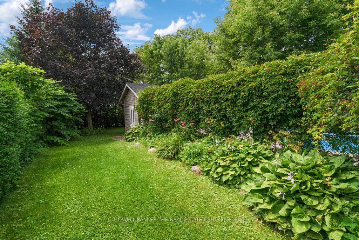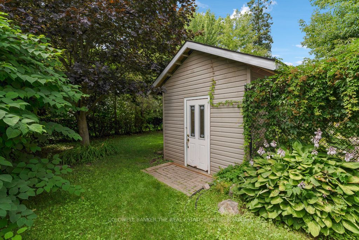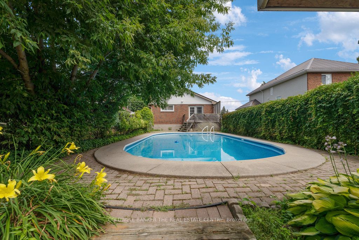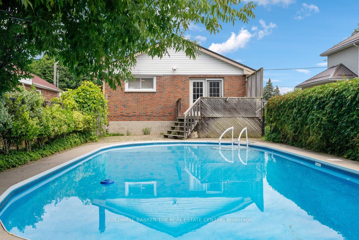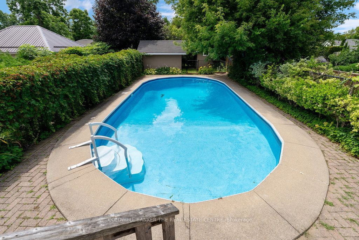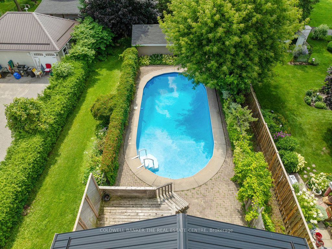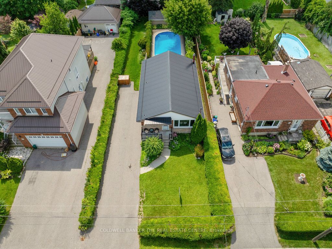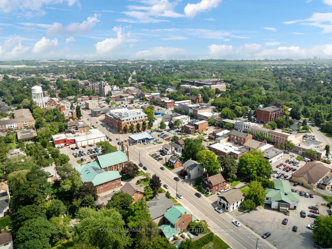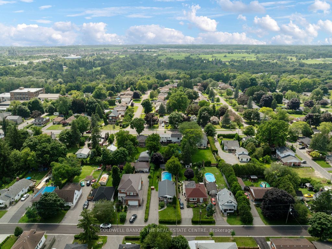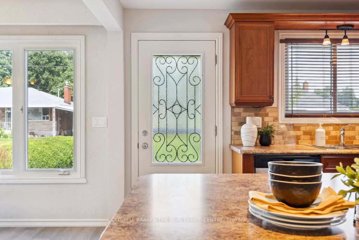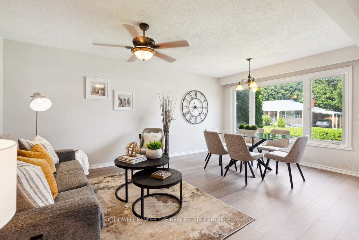$779,888
Available - For Sale
Listing ID: E9051822
42 Prospect St , Clarington, L1C 3H1, Ontario
| Welcome to this delightful 3-bedroom plus 2-in-the-basement, 2-bathroom affordable bungalow close to downtown Bowmanville's heart. Perfectly blending comfort, convenience, and charm, this home offers an ideal sanctuary for families, first-time buyers, or those looking to downsize. Step into a bright, airy living room with large windows that flood the space with natural light. The open-concept design connects the kitchen to the family area, perfect for entertaining and family gatherings. The well-appointed kitchen boasts ample cabinetry and stainless steel appliances, with a centre island. Whether preparing a gourmet meal or a quick snack, this kitchen meets all your culinary needs. The bungalow features three generously sized bedrooms, offering ample closet space and serene views of the surrounding greenery. The primary bedroom is a walkout and overlooks the inground pool. Step outside to your private backyard oasis with a stunning inground pool. Perfect for summer gatherings, the pool area is surrounded by a beautifully landscaped garden, creating a serene environment for relaxation and entertainment. The fully finished basement includes an additional kitchen, making it ideal for an in-law suite or rental unit. With a separate side entrance, this space offers potential rental income to help with mortgage payments. The basement also features a large open area, perfect for a family room or recreational space, and additional bedrooms for guests or extended family. This home is a 3-minute drive in the desirable downtown Bowmanville area and offers easy access to various amenities. Enjoy nearby parks, schools, shopping, and dining options within walking or driving distance. Commuters will appreciate the proximity to major highways and public transit options. The property includes a private, spacious driveway and ample storage space. Recent updates ensure that this home is move-in ready. |
| Extras: S/S Refrigerator, S/S DW, S/S Stove, S/S B/I Hood Microwave. Basement - Refrigerator, Stove, Freezer, Washer, Dryer |
| Price | $779,888 |
| Taxes: | $3991.00 |
| Address: | 42 Prospect St , Clarington, L1C 3H1, Ontario |
| Lot Size: | 50.04 x 166.25 (Feet) |
| Directions/Cross Streets: | Scugog St and King St W |
| Rooms: | 6 |
| Rooms +: | 3 |
| Bedrooms: | 3 |
| Bedrooms +: | 2 |
| Kitchens: | 1 |
| Kitchens +: | 1 |
| Family Room: | Y |
| Basement: | Apartment, Sep Entrance |
| Approximatly Age: | 51-99 |
| Property Type: | Detached |
| Style: | Bungalow |
| Exterior: | Brick |
| Garage Type: | None |
| (Parking/)Drive: | Private |
| Drive Parking Spaces: | 5 |
| Pool: | Inground |
| Other Structures: | Garden Shed |
| Approximatly Age: | 51-99 |
| Fireplace/Stove: | Y |
| Heat Source: | Electric |
| Heat Type: | Radiant |
| Central Air Conditioning: | None |
| Sewers: | Sewers |
| Water: | Municipal |
$
%
Years
This calculator is for demonstration purposes only. Always consult a professional
financial advisor before making personal financial decisions.
| Although the information displayed is believed to be accurate, no warranties or representations are made of any kind. |
| COLDWELL BANKER THE REAL ESTATE CENTRE |
|
|

Milad Akrami
Sales Representative
Dir:
647-678-7799
Bus:
647-678-7799
| Virtual Tour | Book Showing | Email a Friend |
Jump To:
At a Glance:
| Type: | Freehold - Detached |
| Area: | Durham |
| Municipality: | Clarington |
| Neighbourhood: | Bowmanville |
| Style: | Bungalow |
| Lot Size: | 50.04 x 166.25(Feet) |
| Approximate Age: | 51-99 |
| Tax: | $3,991 |
| Beds: | 3+2 |
| Baths: | 2 |
| Fireplace: | Y |
| Pool: | Inground |
Locatin Map:
Payment Calculator:

