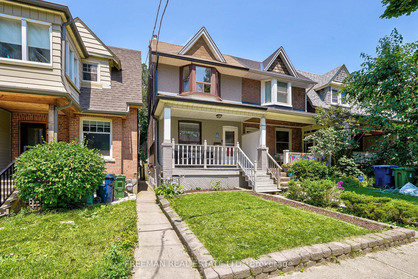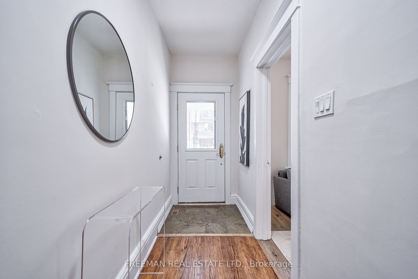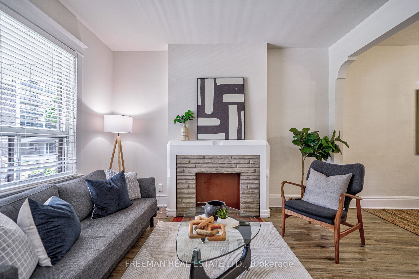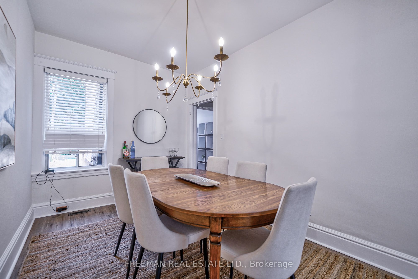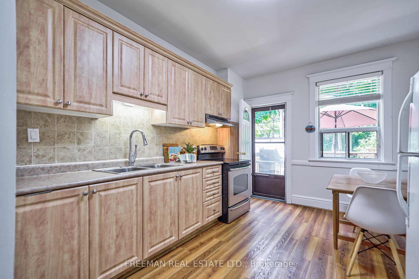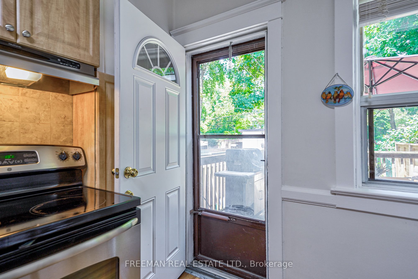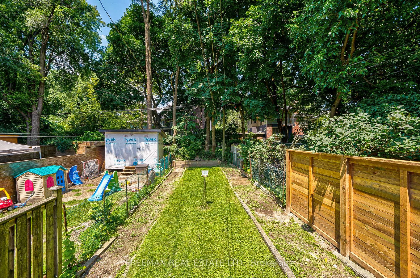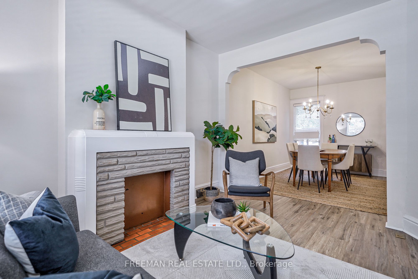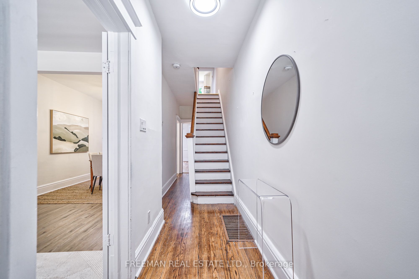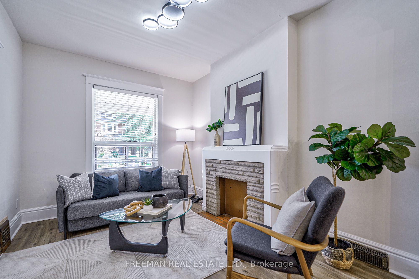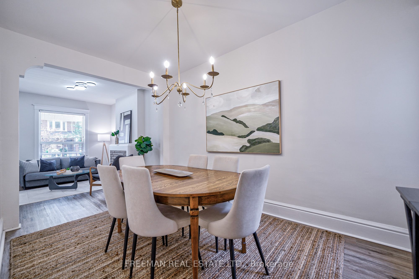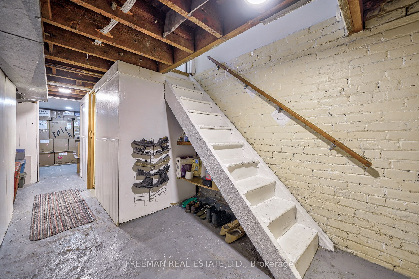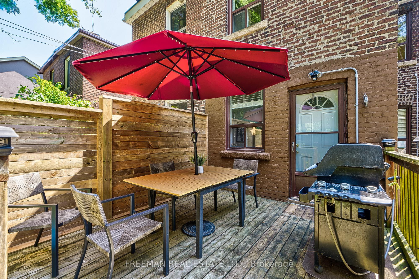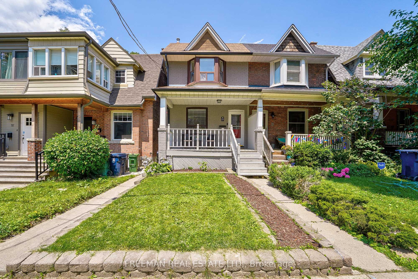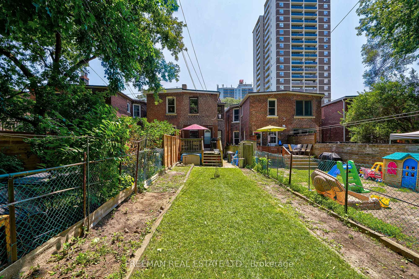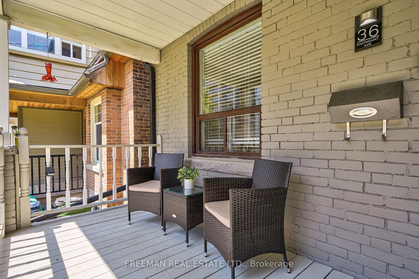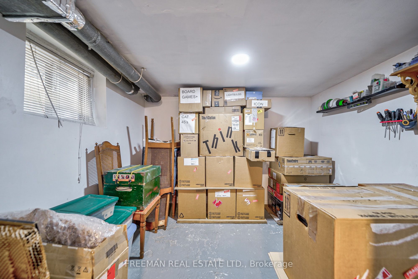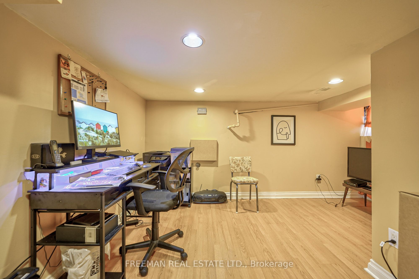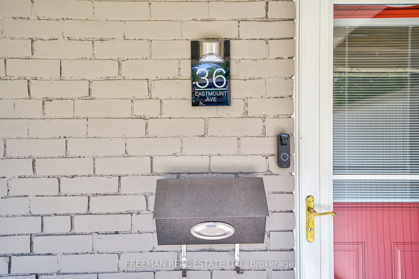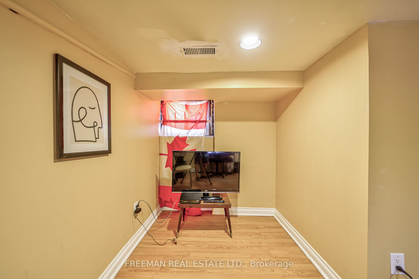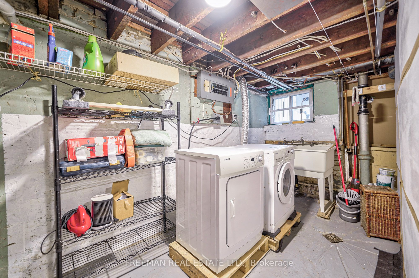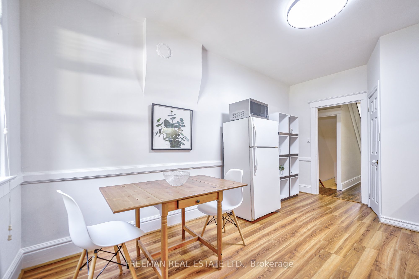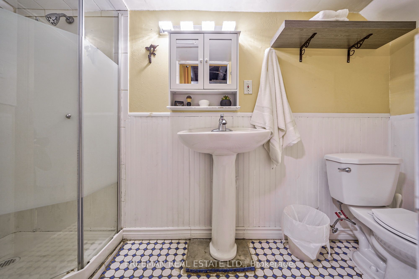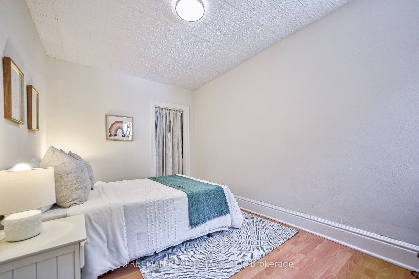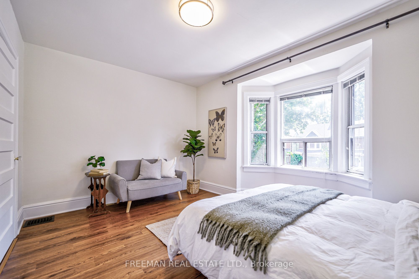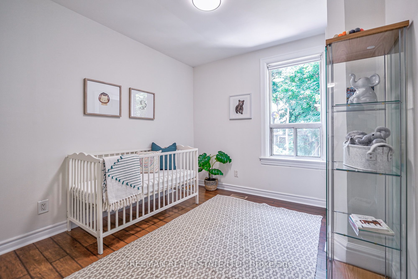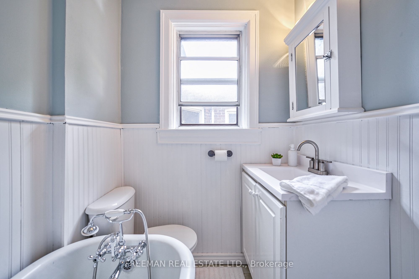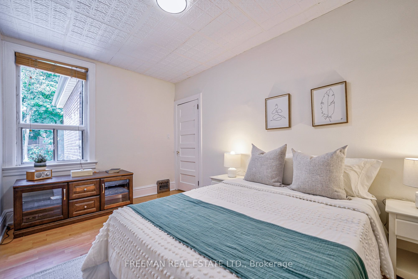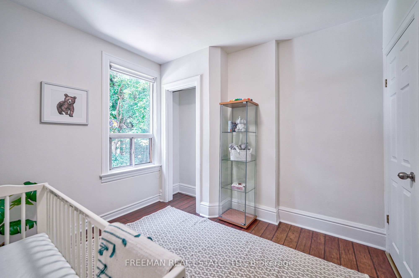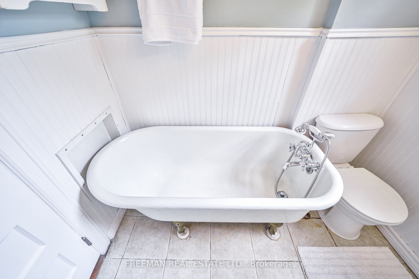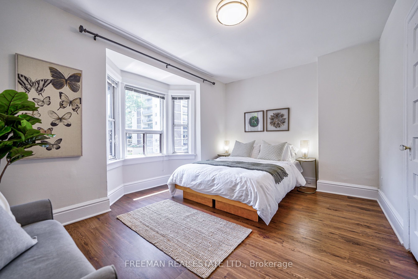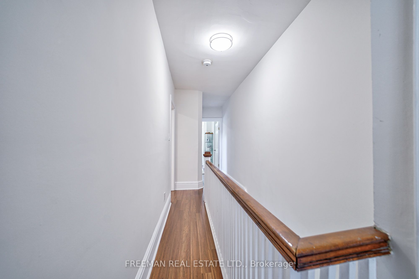$1,195,000
Available - For Sale
Listing ID: E9049060
36 Eastmount Ave , Toronto, M4K 1V1, Ontario
| Jackman school district! Your family will love this solid 2-storey semi-detached home on a tree-lined dead end street. Enjoyed by the same family for over 50 years, this home is ready for its next story. It has a traditional living and dining room with separate eat-in kitchen with a rare pantry closet for wine storage. Walk-out of your kitchen to your private deck with natural gas bbq line for your year round cookouts, grassy yard and garden beds for your green thumbs. You'll find three spacious bedrooms upstairs with closets and large windows. The basement has one finished room for an office, den or 4th bedroom plus laundry and workshop. Walk to Broadview Subway in 7 min or many coffee shops and restaurants. Enjoy the ultimate in convenience with everything just minutes away. 1821 sq ft total including bsmt. |
| Extras: Updated Electrical 2024! ESA Certificate and Pre-Inspection Report available upon request. Offers Anytime! |
| Price | $1,195,000 |
| Taxes: | $5816.57 |
| Address: | 36 Eastmount Ave , Toronto, M4K 1V1, Ontario |
| Lot Size: | 17.35 x 128.37 (Feet) |
| Directions/Cross Streets: | N/Danforth, W/Broadview, S/Pottery |
| Rooms: | 6 |
| Rooms +: | 1 |
| Bedrooms: | 3 |
| Bedrooms +: | 1 |
| Kitchens: | 1 |
| Family Room: | N |
| Basement: | Full, Part Fin |
| Approximatly Age: | 100+ |
| Property Type: | Semi-Detached |
| Style: | 2-Storey |
| Exterior: | Brick |
| Garage Type: | None |
| (Parking/)Drive: | None |
| Drive Parking Spaces: | 0 |
| Pool: | None |
| Approximatly Age: | 100+ |
| Approximatly Square Footage: | 1100-1500 |
| Property Features: | Hospital, Library, Park, Public Transit, School |
| Fireplace/Stove: | N |
| Heat Source: | Gas |
| Heat Type: | Forced Air |
| Central Air Conditioning: | Central Air |
| Laundry Level: | Lower |
| Sewers: | Sewers |
| Water: | Municipal |
$
%
Years
This calculator is for demonstration purposes only. Always consult a professional
financial advisor before making personal financial decisions.
| Although the information displayed is believed to be accurate, no warranties or representations are made of any kind. |
| FREEMAN REAL ESTATE LTD. |
|
|

Milad Akrami
Sales Representative
Dir:
647-678-7799
Bus:
647-678-7799
| Virtual Tour | Book Showing | Email a Friend |
Jump To:
At a Glance:
| Type: | Freehold - Semi-Detached |
| Area: | Toronto |
| Municipality: | Toronto |
| Neighbourhood: | Playter Estates-Danforth |
| Style: | 2-Storey |
| Lot Size: | 17.35 x 128.37(Feet) |
| Approximate Age: | 100+ |
| Tax: | $5,816.57 |
| Beds: | 3+1 |
| Baths: | 2 |
| Fireplace: | N |
| Pool: | None |
Locatin Map:
Payment Calculator:

