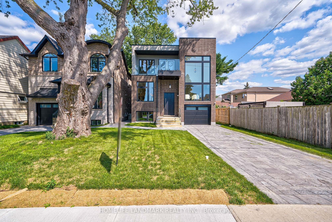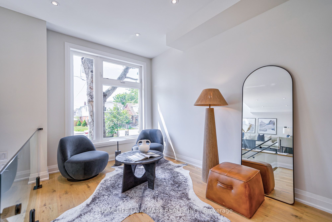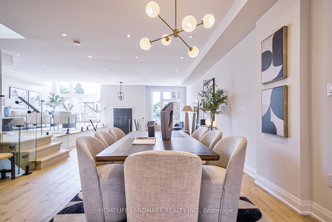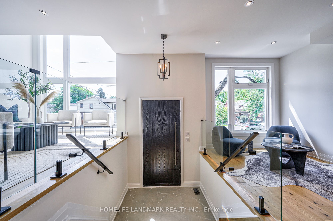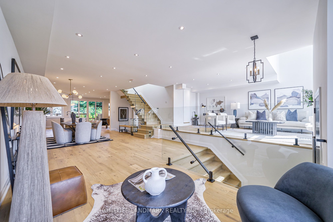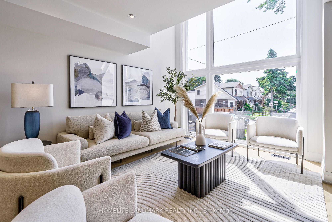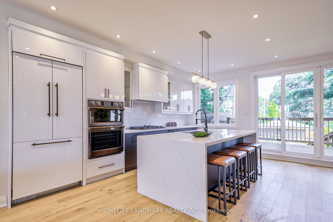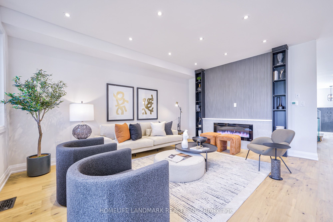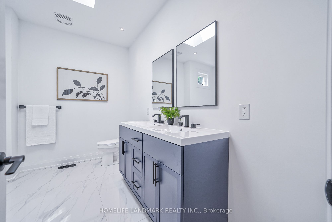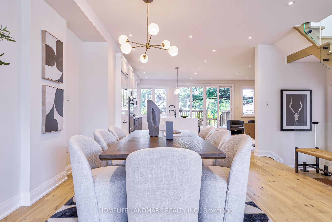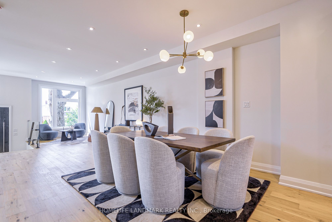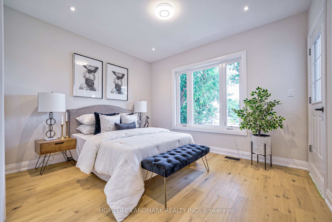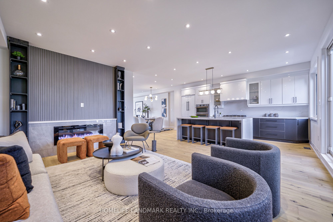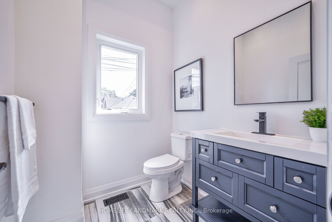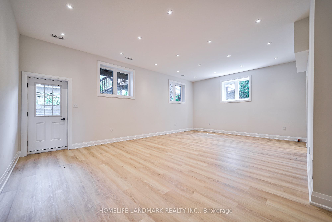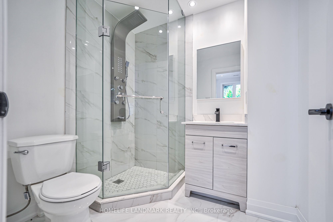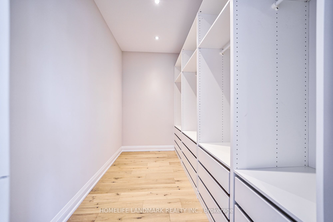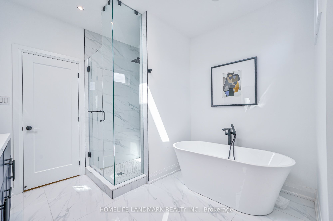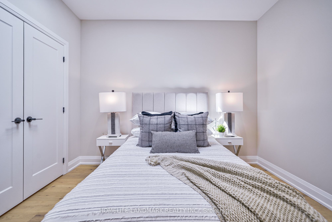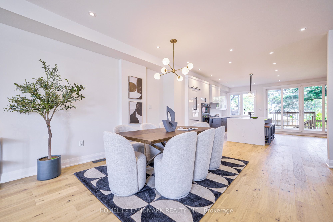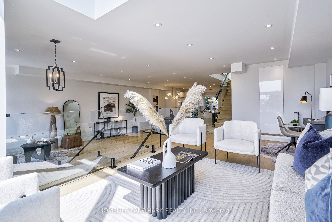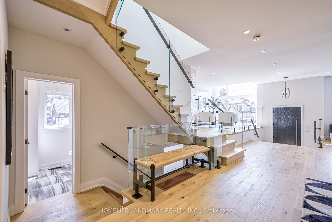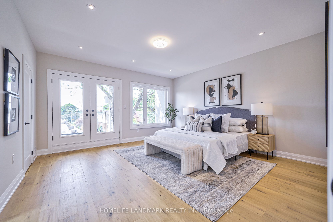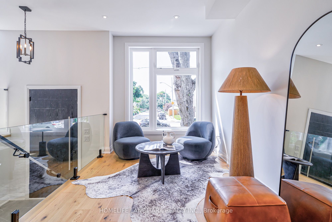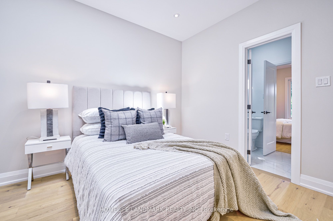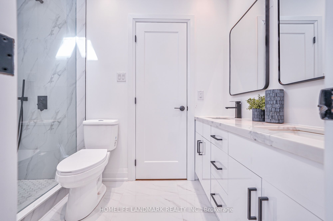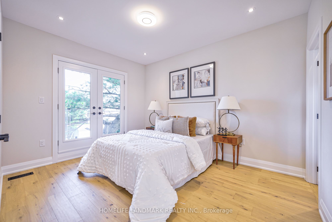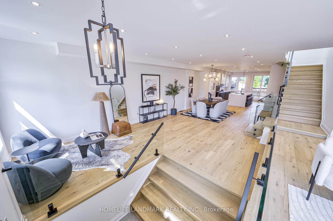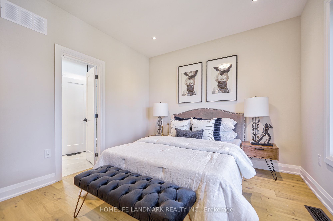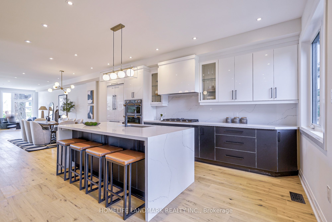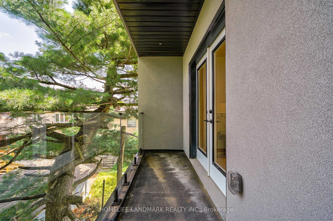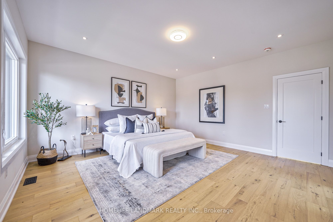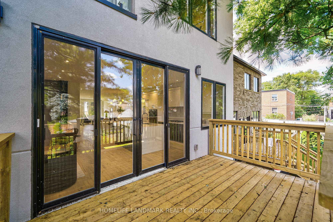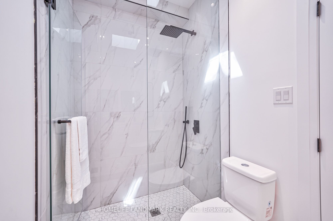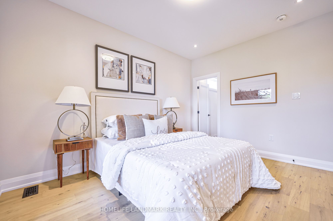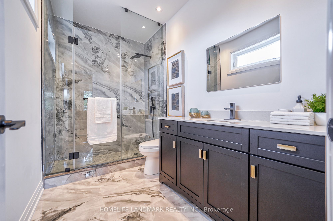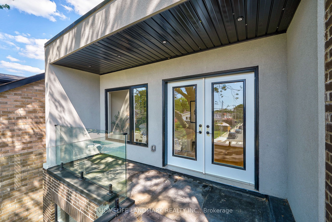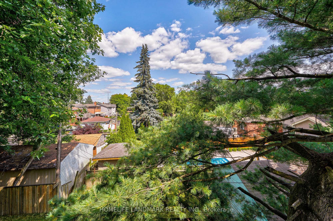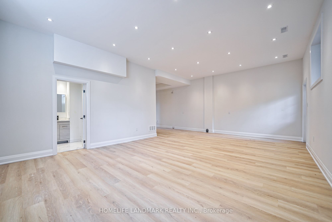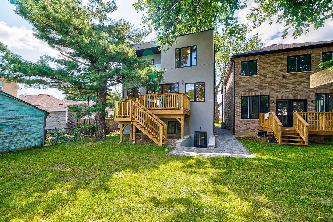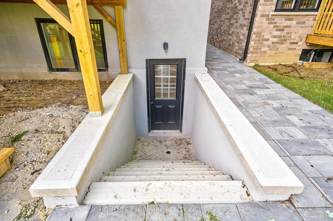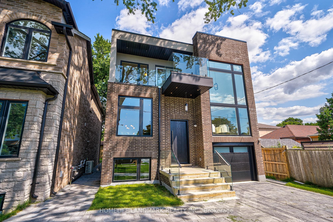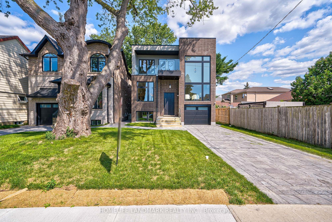$2,499,999
Available - For Sale
Listing ID: E9048671
504 Mortimer Ave , Toronto, M4J 2G7, Ontario
| Custom-Built European-Inspired, Modern Toronto Home. This 2900 sqft Property, Features Spacious Principal Rooms, Spa-like Washrooms, and Massive Windows that Allow an Abundance of Natural Light. Open Concept Main Floor, Modern Kitchen w/Large Centre Island, High Ceilings Through Out, Dining Area and Living Room Fireplace Feature Wall. Spacious Primary Bdrm W/ W/I Closet & 5Pc Ensuite, More Great Size Bedrooms With Over Sized 4Pc Bathroom. Located In a Prime Area Close to Highway, Schools, Hospitals, Amenities, Restaurants and Shopping. This Home Offers An Exceptional Blend of Space and Convenience in Toronto. A Must-see Home! |
| Extras: Surrounding Security Cameras |
| Price | $2,499,999 |
| Taxes: | $6793.56 |
| Address: | 504 Mortimer Ave , Toronto, M4J 2G7, Ontario |
| Lot Size: | 35.00 x 120.00 (Feet) |
| Directions/Cross Streets: | Mortimer & Coxwell Ave |
| Rooms: | 10 |
| Bedrooms: | 4 |
| Bedrooms +: | 1 |
| Kitchens: | 1 |
| Family Room: | N |
| Basement: | Finished, Sep Entrance |
| Approximatly Age: | New |
| Property Type: | Detached |
| Style: | 2-Storey |
| Exterior: | Brick |
| Garage Type: | Built-In |
| (Parking/)Drive: | Available |
| Drive Parking Spaces: | 3 |
| Pool: | None |
| Approximatly Age: | New |
| Approximatly Square Footage: | 2500-3000 |
| Fireplace/Stove: | N |
| Heat Source: | Gas |
| Heat Type: | Forced Air |
| Central Air Conditioning: | Central Air |
| Laundry Level: | Upper |
| Sewers: | Sewers |
| Water: | Municipal |
$
%
Years
This calculator is for demonstration purposes only. Always consult a professional
financial advisor before making personal financial decisions.
| Although the information displayed is believed to be accurate, no warranties or representations are made of any kind. |
| HOMELIFE LANDMARK REALTY INC. |
|
|

Milad Akrami
Sales Representative
Dir:
647-678-7799
Bus:
647-678-7799
| Virtual Tour | Book Showing | Email a Friend |
Jump To:
At a Glance:
| Type: | Freehold - Detached |
| Area: | Toronto |
| Municipality: | Toronto |
| Neighbourhood: | Danforth Village-East York |
| Style: | 2-Storey |
| Lot Size: | 35.00 x 120.00(Feet) |
| Approximate Age: | New |
| Tax: | $6,793.56 |
| Beds: | 4+1 |
| Baths: | 4 |
| Fireplace: | N |
| Pool: | None |
Locatin Map:
Payment Calculator:

