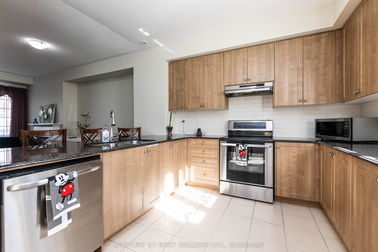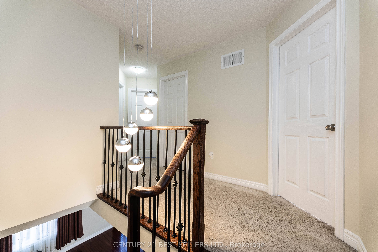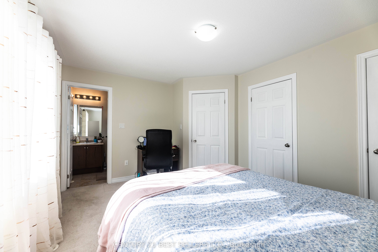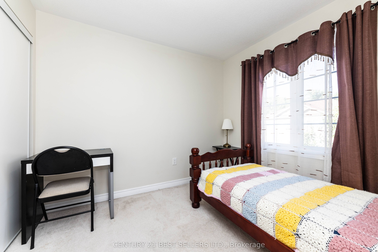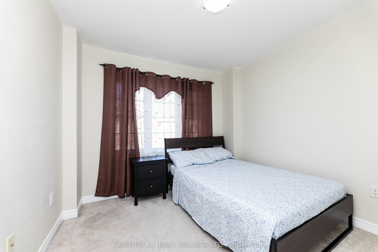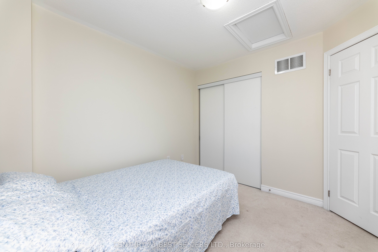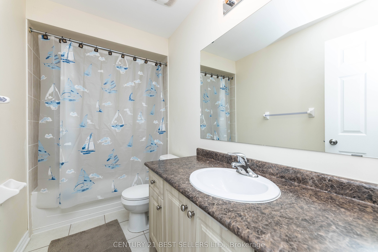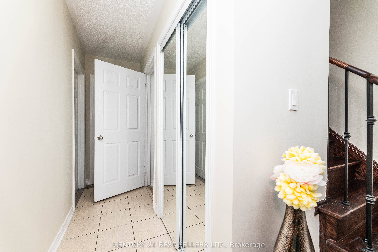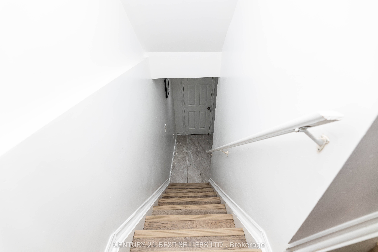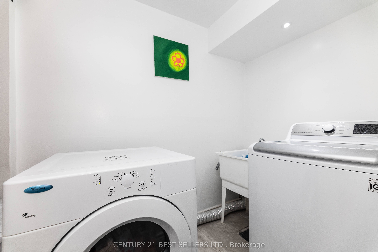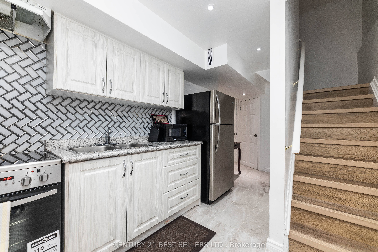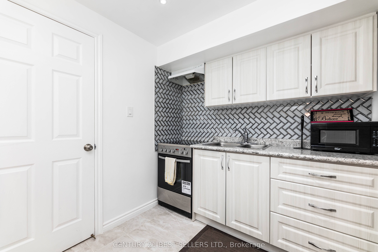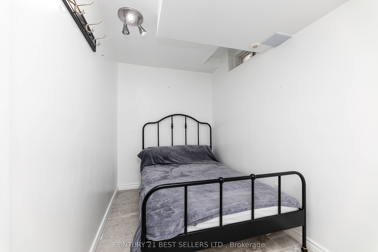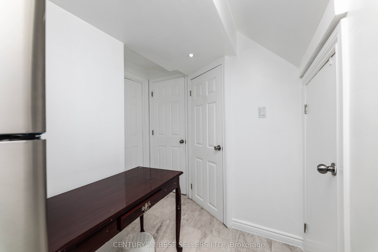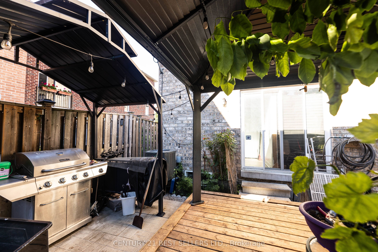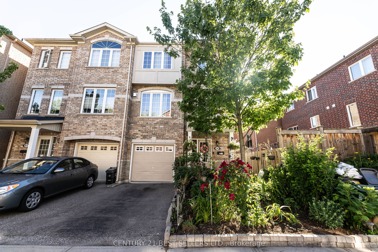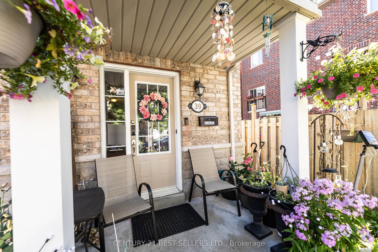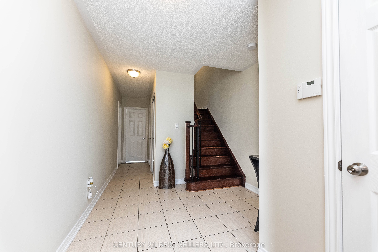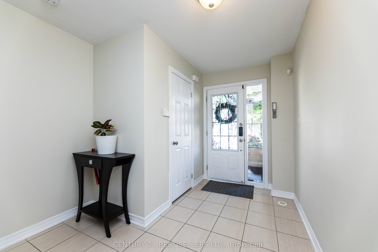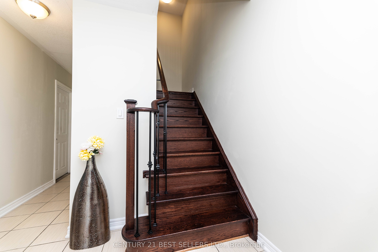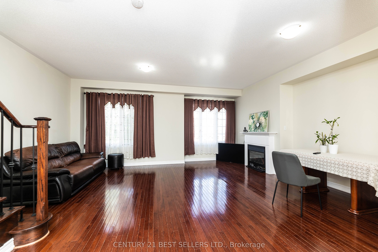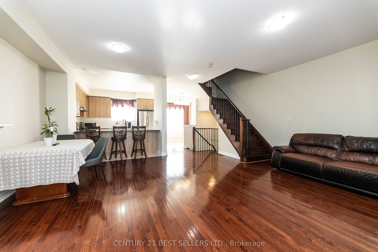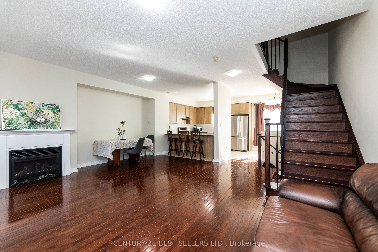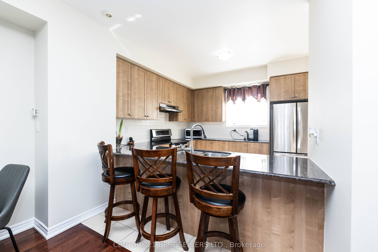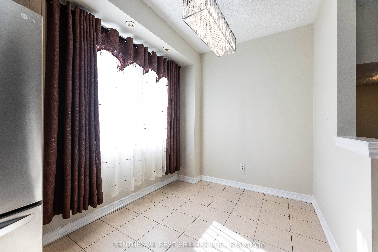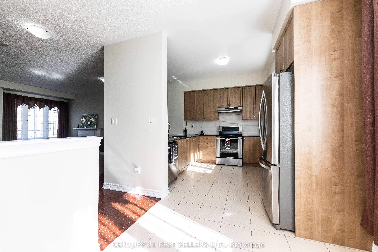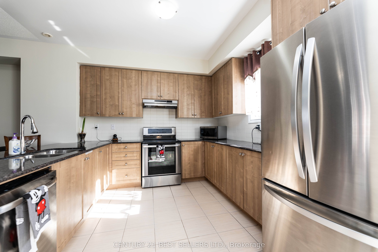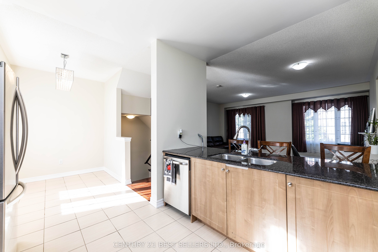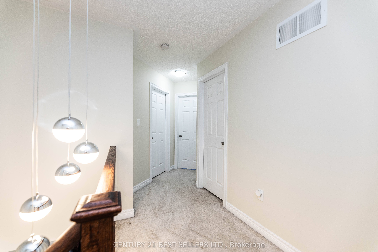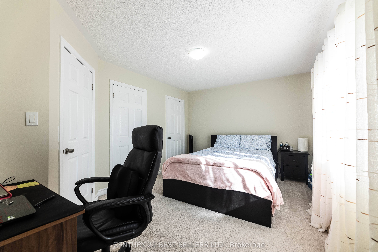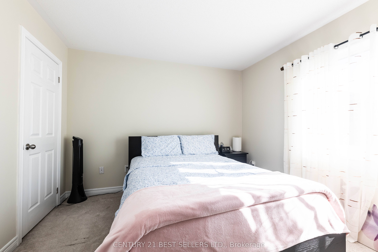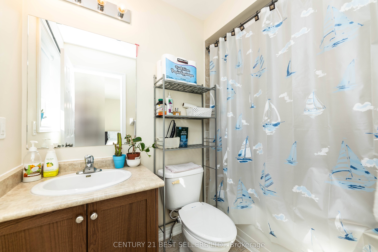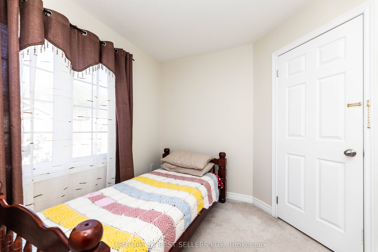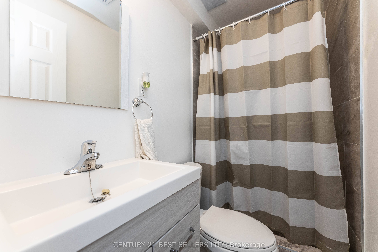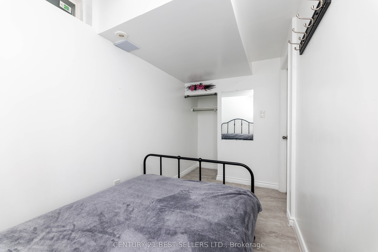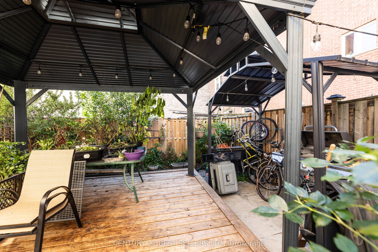$999,999
Available - For Sale
Listing ID: E9010810
39 Pin Lane , Toronto, M1J 3J5, Ontario
| RARE OPPORTUNITY!!!Wecome to 39 Pin Lane. This Beautiful Custom Built Semi-Detached Located In Demand Guildwood Community Of East Scarborough. Quality Upgrades Include 9'Ceiling On Main,Hardwood Floors,Modern Kitchen W/Granite Counter,Stainless Steel Appls. And Ceramic Backsplash.The Main Floor Features An Open Concept Design With Lots Of Windows,Pot Lights & Juliet Balcony Off The Breakfast Area. Snuggle Up To A Cozy Gas F/P In The Living Room While Enjoying Your Favourite Show. The 2nd Floor Has 3 Spacious Sun Filled Bedrooms,2 Full Baths And A Walk-In Closet Off The Primary Room. The Ground Level Has An Additional 4th Br W/4 Pce Ensuite And A Separate Entrance. Potl Fee Includes Water. This Home Shows Exceptionally Well And Is Only Steps Away From The Prestigious Scarborough Golf And Country Club. Close To All Shopping And Amenities. |
| Extras: Gazebo in the backyard/ Appliances in the Basement |
| Price | $999,999 |
| Taxes: | $3704.48 |
| Address: | 39 Pin Lane , Toronto, M1J 3J5, Ontario |
| Lot Size: | 23.13 x 74.64 (Feet) |
| Acreage: | < .50 |
| Directions/Cross Streets: | Kingston/Scarborough Gulf Club |
| Rooms: | 8 |
| Rooms +: | 1 |
| Bedrooms: | 4 |
| Bedrooms +: | 1 |
| Kitchens: | 1 |
| Kitchens +: | 1 |
| Family Room: | N |
| Basement: | Finished |
| Approximatly Age: | 6-15 |
| Property Type: | Semi-Detached |
| Style: | 3-Storey |
| Exterior: | Brick |
| Garage Type: | Built-In |
| (Parking/)Drive: | Private |
| Drive Parking Spaces: | 1 |
| Pool: | None |
| Approximatly Age: | 6-15 |
| Approximatly Square Footage: | 2000-2500 |
| Fireplace/Stove: | Y |
| Heat Source: | Gas |
| Heat Type: | Forced Air |
| Central Air Conditioning: | Central Air |
| Laundry Level: | Lower |
| Sewers: | Sewers |
| Water: | Municipal |
$
%
Years
This calculator is for demonstration purposes only. Always consult a professional
financial advisor before making personal financial decisions.
| Although the information displayed is believed to be accurate, no warranties or representations are made of any kind. |
| CENTURY 21 BEST SELLERS LTD. |
|
|

Milad Akrami
Sales Representative
Dir:
647-678-7799
Bus:
647-678-7799
| Virtual Tour | Book Showing | Email a Friend |
Jump To:
At a Glance:
| Type: | Freehold - Semi-Detached |
| Area: | Toronto |
| Municipality: | Toronto |
| Neighbourhood: | Guildwood |
| Style: | 3-Storey |
| Lot Size: | 23.13 x 74.64(Feet) |
| Approximate Age: | 6-15 |
| Tax: | $3,704.48 |
| Beds: | 4+1 |
| Baths: | 4 |
| Fireplace: | Y |
| Pool: | None |
Locatin Map:
Payment Calculator:

