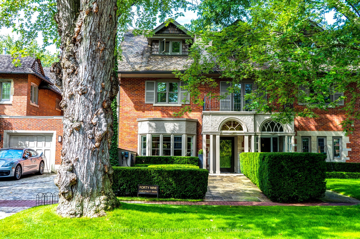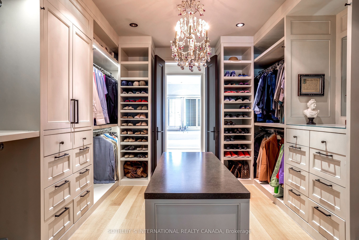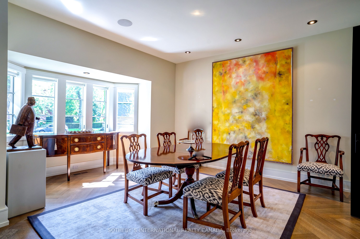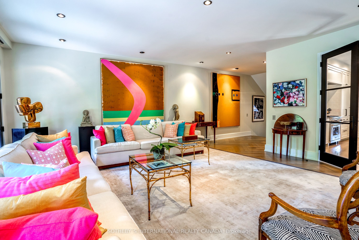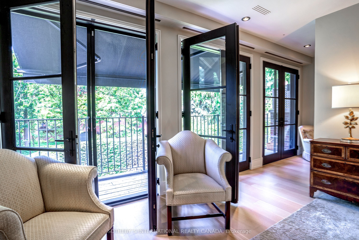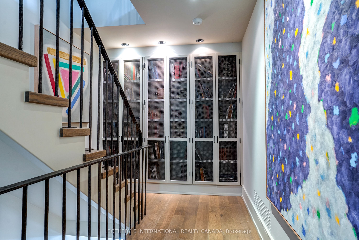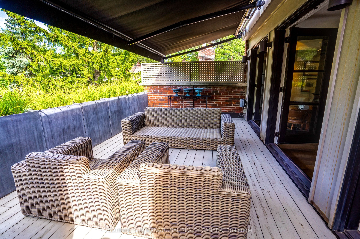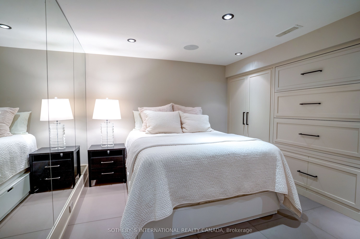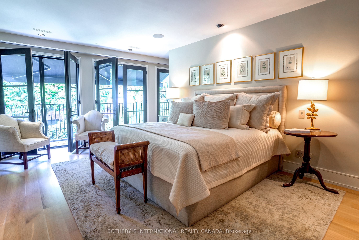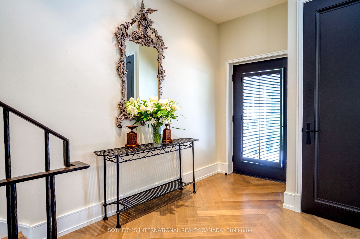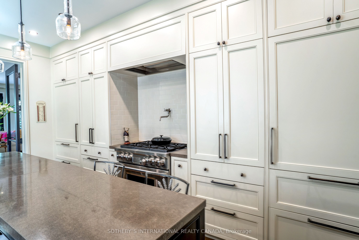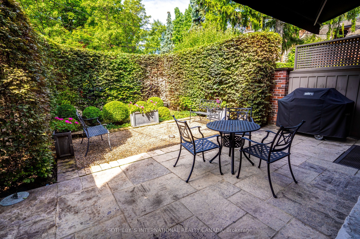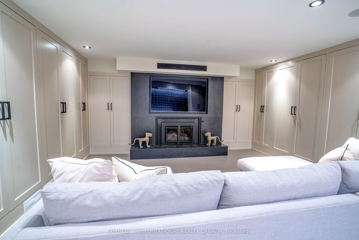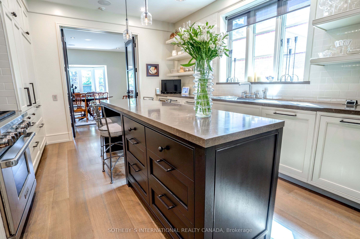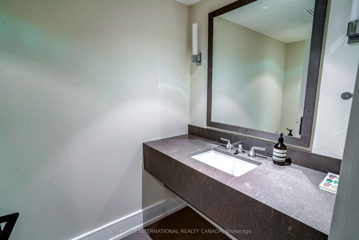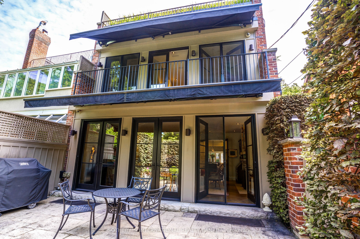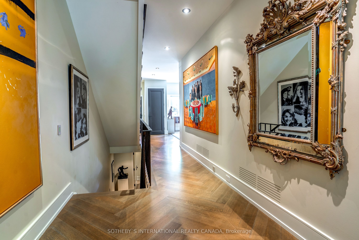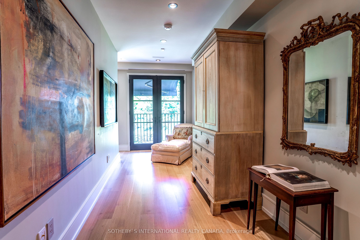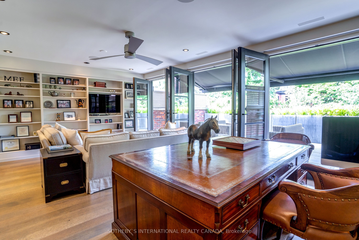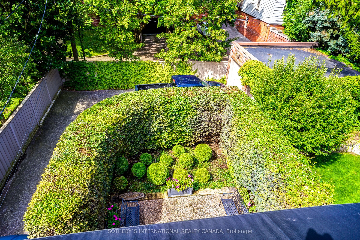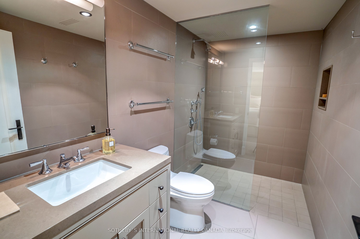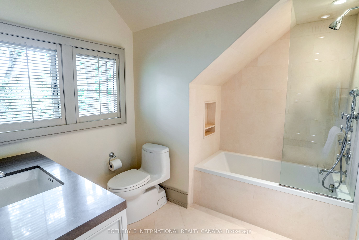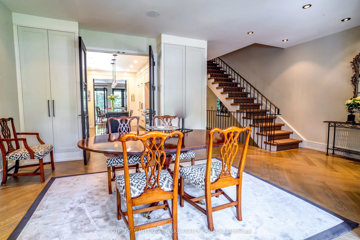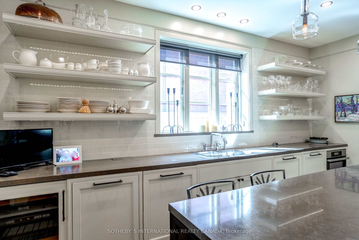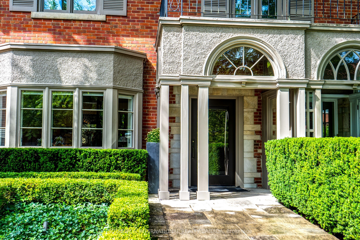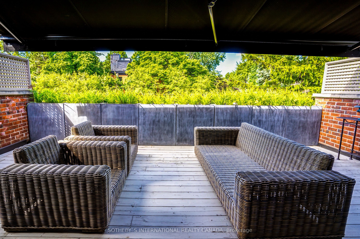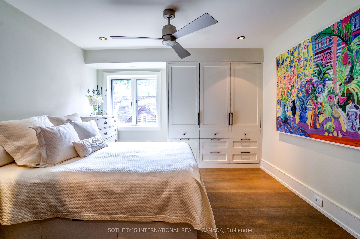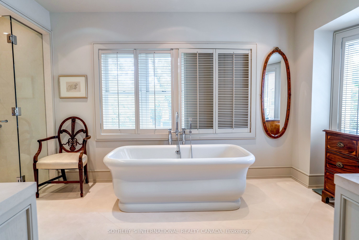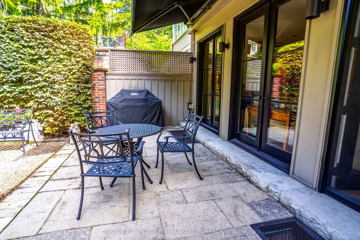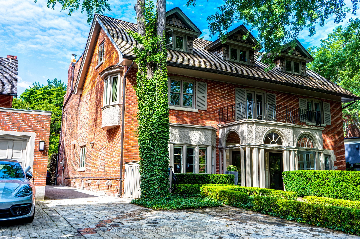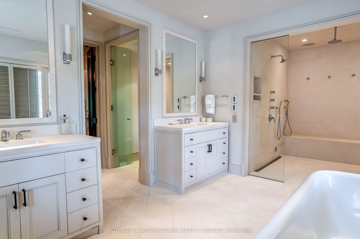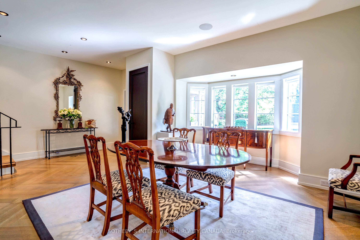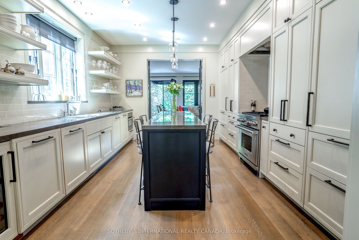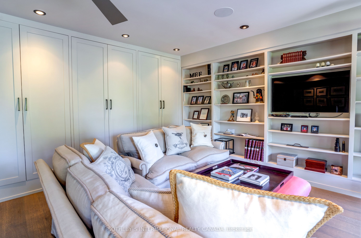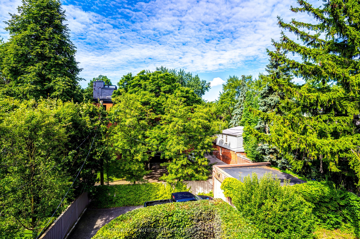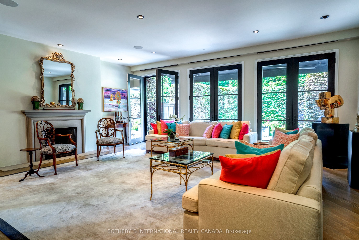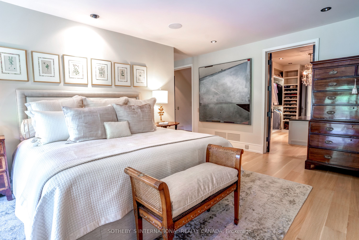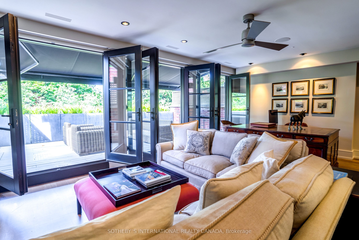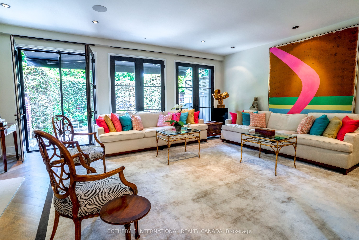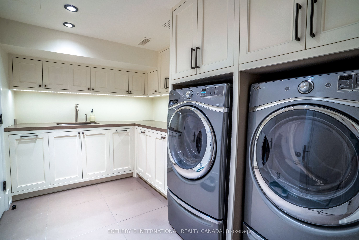$5,995,000
Available - For Sale
Listing ID: C9269671
49 Chestnut Park Rd , Toronto, M4W 1W7, Ontario
| This exquisite South Rosedale residence is situated on a 32.50 x 143 ft lot, exuding elegance and sophistication. An inviting entry leads to the principal rooms, setting the tone for the refined interior. The Dining Room, a stunning open-concept space, features herringbone oak flrs, two enclosed storage cabinets and a bay window with views of the manicured front yard. The Kitchen, a culinary haven, provides an expansive workspace with centre island, bar seating, abundant cabinetry, soapstone countertops, & integrated appliances. Two sets of French doors create a seamless flow between the Dining and Living areas. The spacious Living Room impresses w/a stately gas fireplace, three multi-paned French doors, & elegant herringbone oak floors. This room opens to a patio and garden adorned w/topiaries, creating a serene outdoor retreat. The second level is entirely devoted to the private primary retreat. The Primary Bedroom features oak hardwood flrs, and three French doors leading to a balcony over the garden. The Dressing Room, complete with island and custom storage, connects to a luxurious 6-pc ensuite featuring a free-standing tub, dual vanities, a walk-in glass steam shower, and heated marble flrs while the Sitting Area adds comfort and style to the retreat. On the third level, a Family Room w/oak hardwood flrs and built-in cabinets offers access to a sundeck w/treetop views. The Second Bedroom includes a built-in wardrobe and a 4-pce bath. The finished lower level features a Rec Room w/gas fireplace, built-in cabinets, & a tempered wine cellar. An additional Bedroom w/custom drawers, a 3-pc ensuite, a fully equipped Laundry Room, and a 2-pc bath complete the space. A detached garage complements the home, where timeless elegance meets modern sophistication, crafting an extraordinary setting for a life of refined luxury. |
| Extras: South Rosedale blends historic charm with modern conveniences. This outstanding home is located just minutes from Yonge St. shops, Summerhill Market, prestigious schools, parks, and TTC access. |
| Price | $5,995,000 |
| Taxes: | $21573.11 |
| Address: | 49 Chestnut Park Rd , Toronto, M4W 1W7, Ontario |
| Lot Size: | 32.50 x 143.00 (Feet) |
| Directions/Cross Streets: | East of Yonge St. |
| Rooms: | 6 |
| Rooms +: | 2 |
| Bedrooms: | 2 |
| Bedrooms +: | 1 |
| Kitchens: | 1 |
| Family Room: | Y |
| Basement: | Finished |
| Property Type: | Semi-Detached |
| Style: | 3-Storey |
| Exterior: | Brick |
| Garage Type: | Detached |
| (Parking/)Drive: | Rt-Of-Way |
| Drive Parking Spaces: | 0 |
| Pool: | None |
| Approximatly Square Footage: | 3000-3500 |
| Property Features: | Park, Place Of Worship, Public Transit, Rec Centre, School |
| Fireplace/Stove: | Y |
| Heat Source: | Gas |
| Heat Type: | Forced Air |
| Central Air Conditioning: | Central Air |
| Laundry Level: | Lower |
| Elevator Lift: | N |
| Sewers: | Sewers |
| Water: | Municipal |
$
%
Years
This calculator is for demonstration purposes only. Always consult a professional
financial advisor before making personal financial decisions.
| Although the information displayed is believed to be accurate, no warranties or representations are made of any kind. |
| SOTHEBY`S INTERNATIONAL REALTY CANADA |
|
|

Milad Akrami
Sales Representative
Dir:
647-678-7799
Bus:
647-678-7799
| Virtual Tour | Book Showing | Email a Friend |
Jump To:
At a Glance:
| Type: | Freehold - Semi-Detached |
| Area: | Toronto |
| Municipality: | Toronto |
| Neighbourhood: | Rosedale-Moore Park |
| Style: | 3-Storey |
| Lot Size: | 32.50 x 143.00(Feet) |
| Tax: | $21,573.11 |
| Beds: | 2+1 |
| Baths: | 4 |
| Fireplace: | Y |
| Pool: | None |
Locatin Map:
Payment Calculator:

