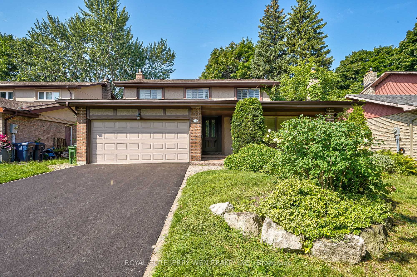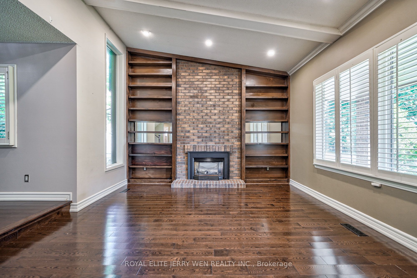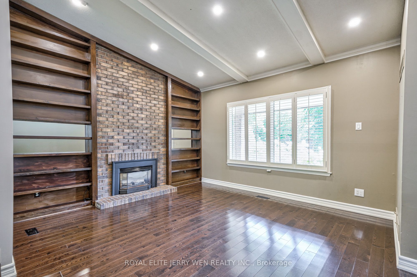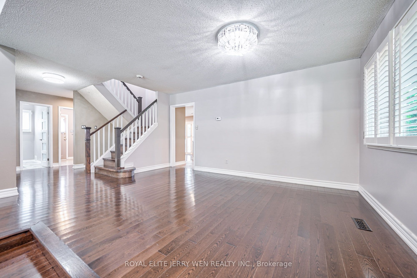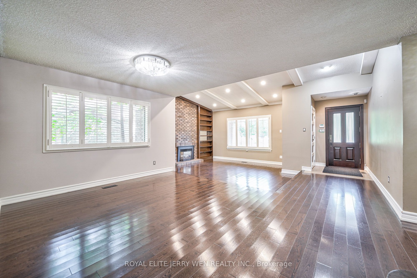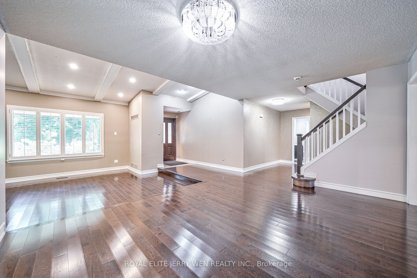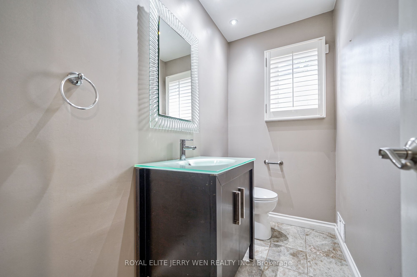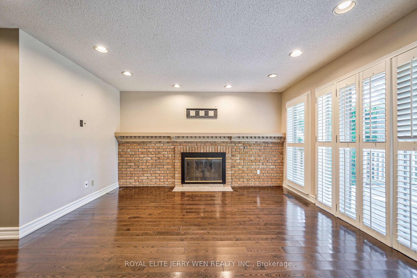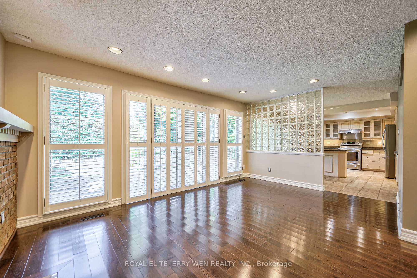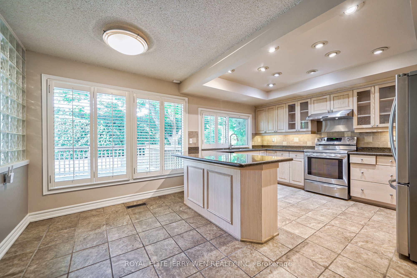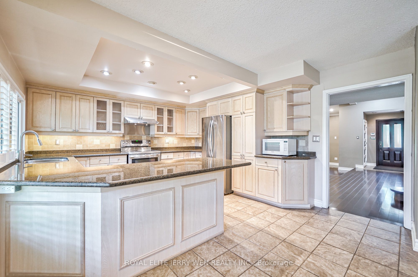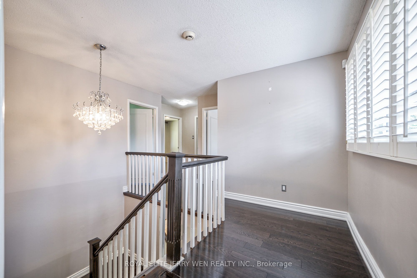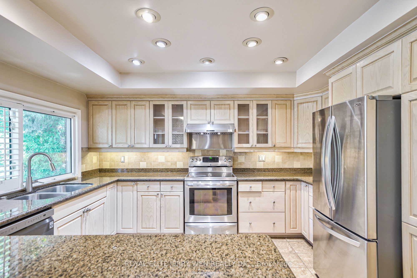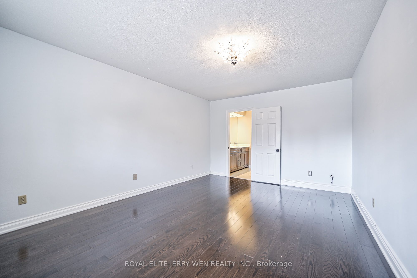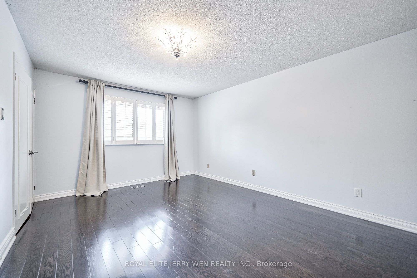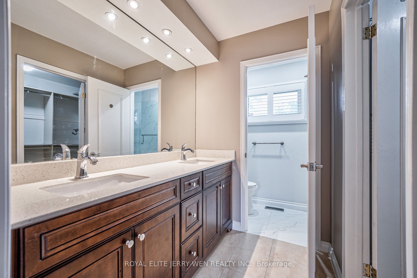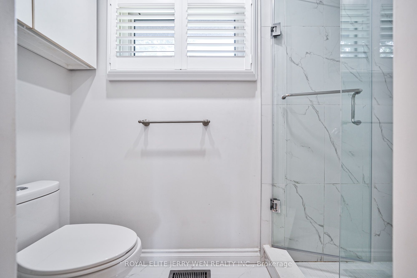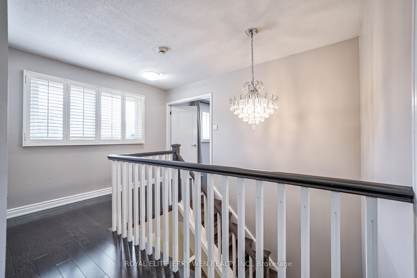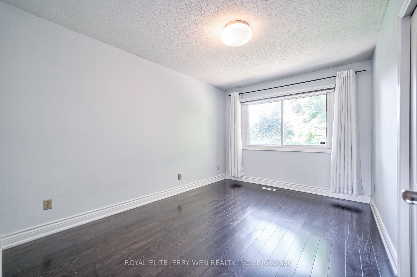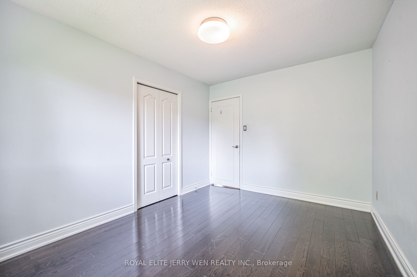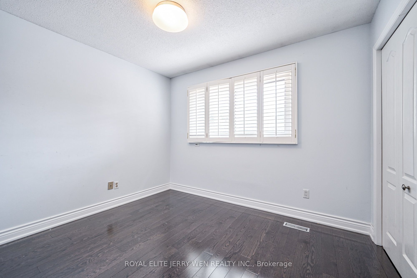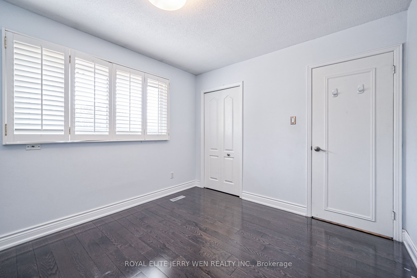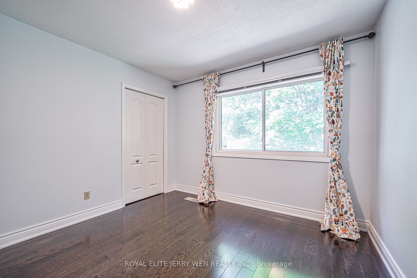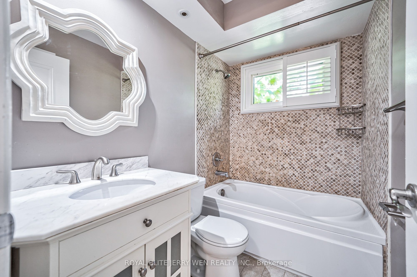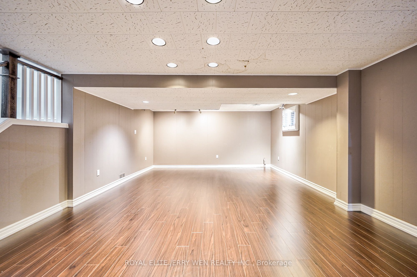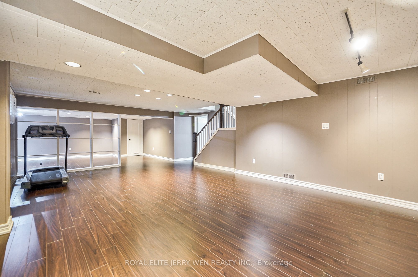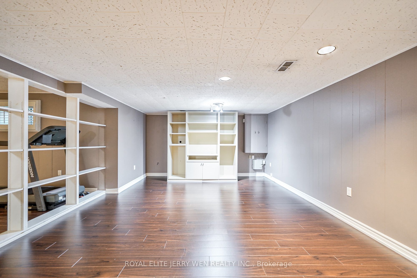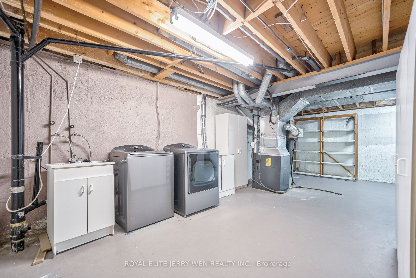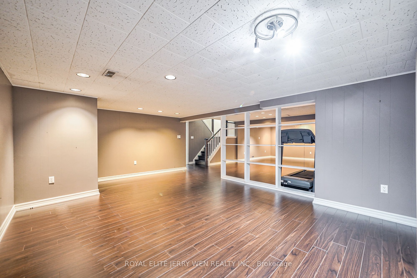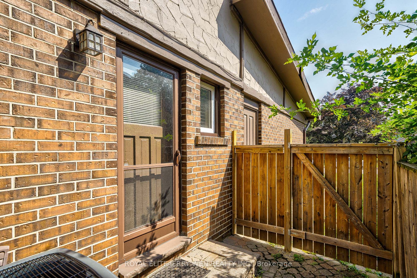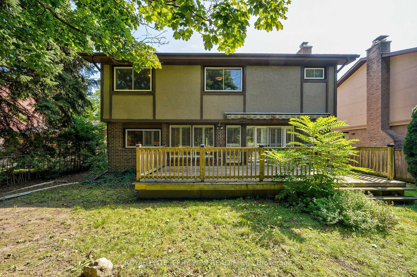$2,750,000
Available - For Sale
Listing ID: C9269041
10 Mellowood Dr , Toronto, M2L 2E3, Ontario
| Welcome to this meticulously maintained family residence, nestled on a quiet and child-friendly street in the heart of North York. This home exudes charm and sophistication, with generously proportioned principal rooms that offer both comfort and style.Featuring two fireplaces and a spacious two-car garage, the home also includes a separate side entrance and mudroom for added convenience. The interior is graced with vaulted ceilings and adorned with California shutters, offering a blend of elegance and functionality.The updated kitchen is a chef's delight, boasting granite countertops and an expansive breakfast bar, perfect for casual dining and entertaining. The master bedroom is a true retreat, complete with a 3-piece ensuite and a walk-in closet. |
| Extras: Fridge, Stove, range hood, Washer, NDryer, All existing electrical light fixtures, existing window coverings. |
| Price | $2,750,000 |
| Taxes: | $10622.04 |
| Address: | 10 Mellowood Dr , Toronto, M2L 2E3, Ontario |
| Lot Size: | 55.01 x 110.02 (Feet) |
| Directions/Cross Streets: | Leslie/York Mills |
| Rooms: | 8 |
| Rooms +: | 2 |
| Bedrooms: | 4 |
| Bedrooms +: | |
| Kitchens: | 1 |
| Family Room: | Y |
| Basement: | Finished |
| Property Type: | Detached |
| Style: | 2-Storey |
| Exterior: | Brick |
| Garage Type: | Built-In |
| (Parking/)Drive: | Private |
| Drive Parking Spaces: | 4 |
| Pool: | None |
| Property Features: | Golf, Library, Park, Public Transit, School |
| Fireplace/Stove: | Y |
| Heat Source: | Gas |
| Heat Type: | Forced Air |
| Central Air Conditioning: | Central Air |
| Laundry Level: | Lower |
| Sewers: | Sewers |
| Water: | Municipal |
$
%
Years
This calculator is for demonstration purposes only. Always consult a professional
financial advisor before making personal financial decisions.
| Although the information displayed is believed to be accurate, no warranties or representations are made of any kind. |
| ROYAL ELITE JERRY WEN REALTY INC. |
|
|

Milad Akrami
Sales Representative
Dir:
647-678-7799
Bus:
647-678-7799
| Book Showing | Email a Friend |
Jump To:
At a Glance:
| Type: | Freehold - Detached |
| Area: | Toronto |
| Municipality: | Toronto |
| Neighbourhood: | St. Andrew-Windfields |
| Style: | 2-Storey |
| Lot Size: | 55.01 x 110.02(Feet) |
| Tax: | $10,622.04 |
| Beds: | 4 |
| Baths: | 3 |
| Fireplace: | Y |
| Pool: | None |
Locatin Map:
Payment Calculator:

