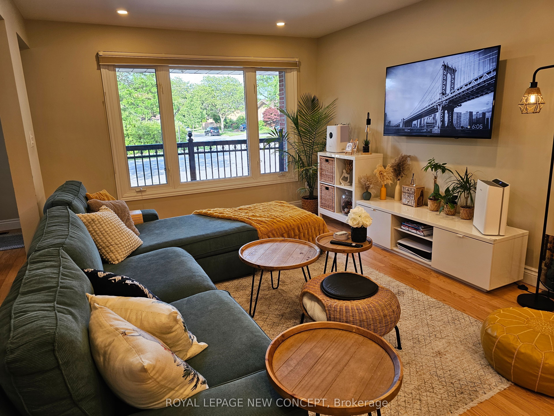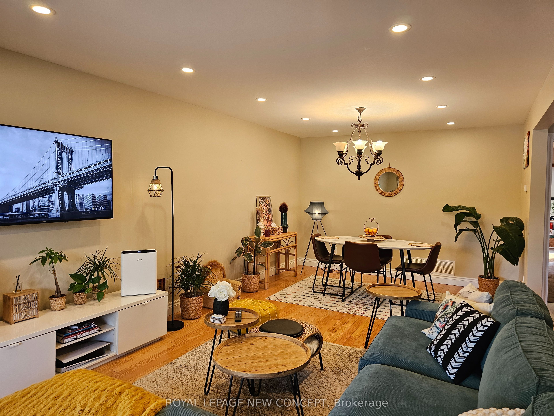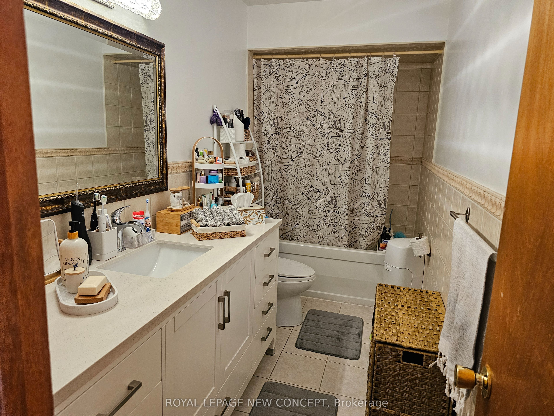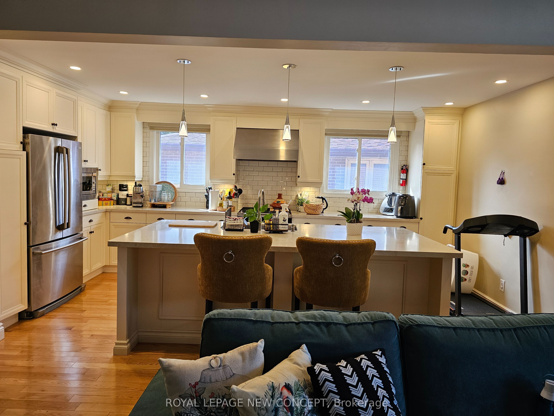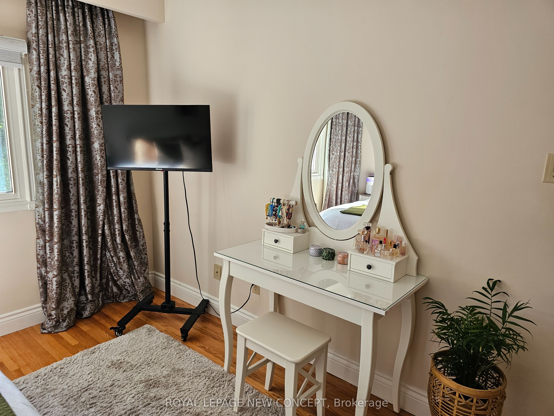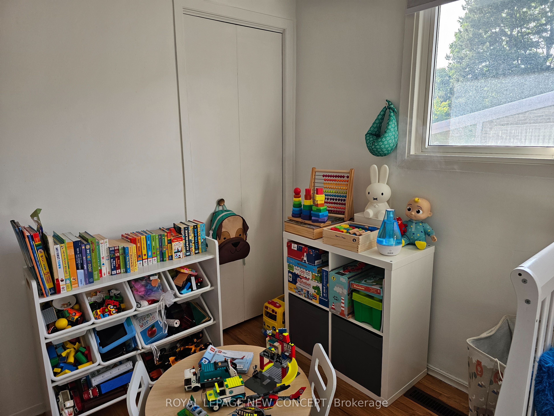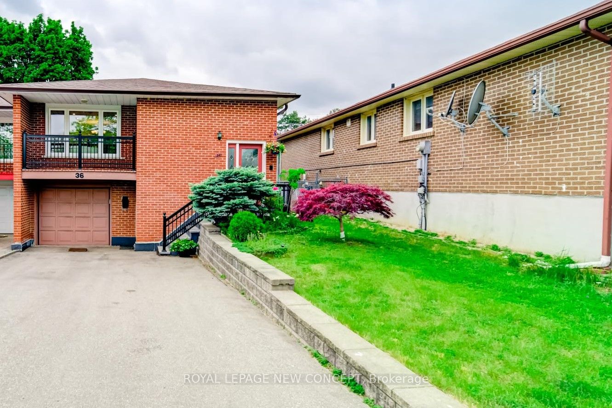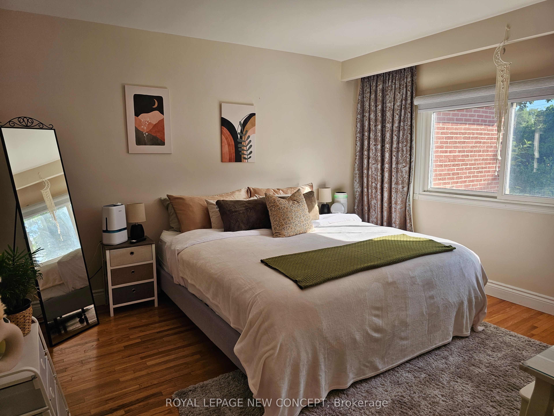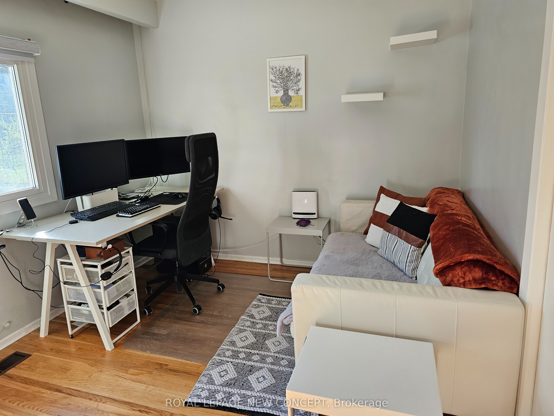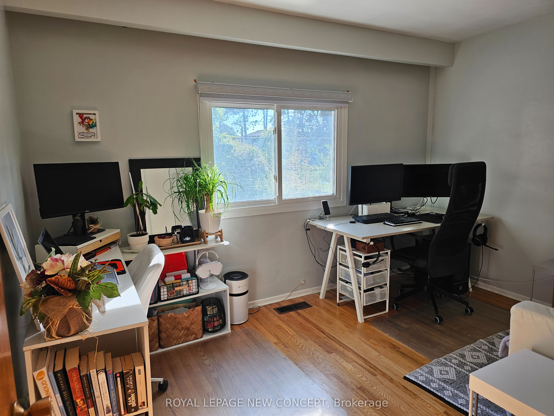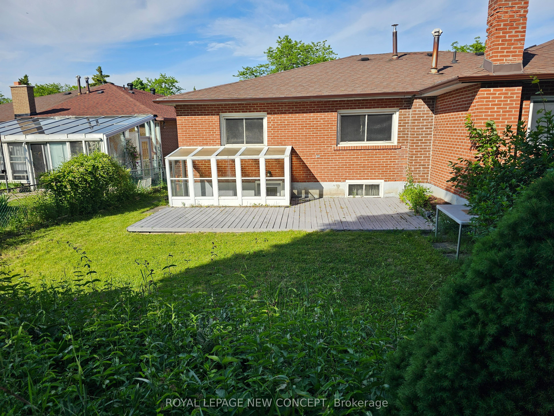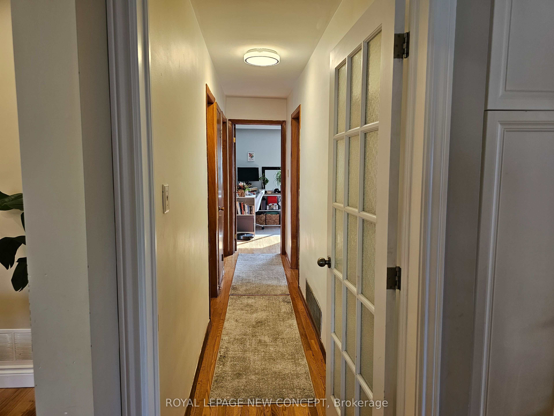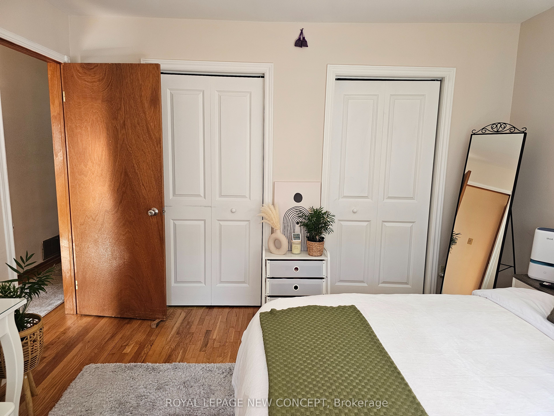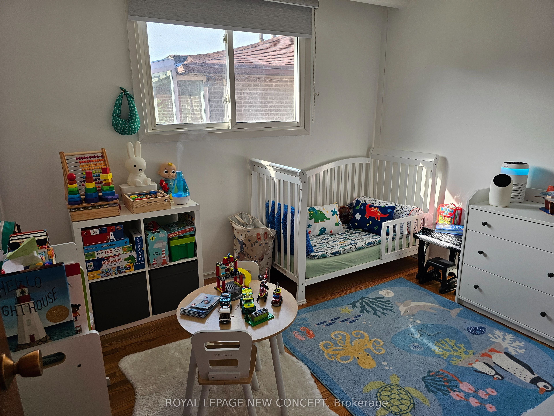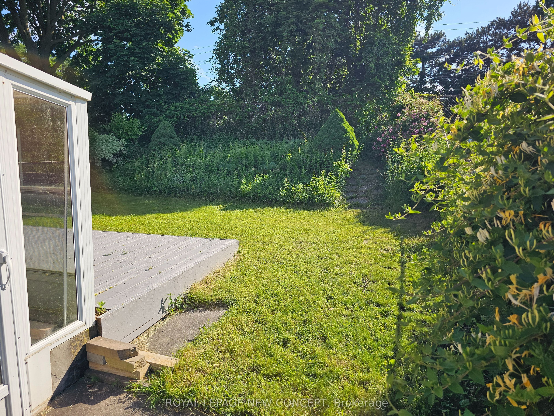$3,350
Available - For Rent
Listing ID: C9268885
36 James Gray Dr , Unit Upper, Toronto, M2H 1N9, Ontario
| Well-Maintained Main Upper Level 3 Bedroom Self-Contained Unit With One Washroom And Exclusive Laundry Facility. Located In Excellent School District, This Home Is Also Within Walking Distance Of TTC, GO Transit, Shopping, Community Ccentre And 3 Community Colleges (Chiropractic, Naturopathy And Seneca). The Chefs Kitchen Is Fully Equipped With High-End Appliances And Cabinetry, Pot Lights And Open Concept With Living/Dining Room. Tenant Pays 75% Of Utilities Which Include Heating And Air Conditioning, Hot Water Tank Rental, Hydro, And Water. |
| Extras: Stainless Steel Appliances Include Electrolux Fridge, Maytag Gas Stove, Panasonic Microwave, Vent-A-Hood Range Hood, Bosh Dishwasher, And Black Stacked Stainless Steel Front Load Washer And Dryer At Lower Level. |
| Price | $3,350 |
| Address: | 36 James Gray Dr , Unit Upper, Toronto, M2H 1N9, Ontario |
| Apt/Unit: | Upper |
| Directions/Cross Streets: | Cummer & Leslie |
| Rooms: | 6 |
| Bedrooms: | 3 |
| Bedrooms +: | |
| Kitchens: | 1 |
| Family Room: | N |
| Basement: | None |
| Furnished: | N |
| Approximatly Age: | 31-50 |
| Property Type: | Semi-Detached |
| Style: | Bungalow-Raised |
| Exterior: | Brick Front |
| Garage Type: | Built-In |
| (Parking/)Drive: | Private |
| Drive Parking Spaces: | 1 |
| Pool: | None |
| Private Entrance: | Y |
| Laundry Access: | Ensuite |
| Approximatly Age: | 31-50 |
| Approximatly Square Footage: | 1100-1500 |
| Property Features: | Hospital, Place Of Worship, Public Transit, Rec Centre, School, School Bus Route |
| Parking Included: | Y |
| Fireplace/Stove: | N |
| Heat Source: | Gas |
| Heat Type: | Forced Air |
| Central Air Conditioning: | Central Air |
| Laundry Level: | Main |
| Elevator Lift: | N |
| Sewers: | Sewers |
| Water: | Municipal |
| Utilities-Cable: | N |
| Utilities-Hydro: | N |
| Utilities-Gas: | N |
| Utilities-Telephone: | N |
| Although the information displayed is believed to be accurate, no warranties or representations are made of any kind. |
| ROYAL LEPAGE NEW CONCEPT |
|
|

Milad Akrami
Sales Representative
Dir:
647-678-7799
Bus:
647-678-7799
| Book Showing | Email a Friend |
Jump To:
At a Glance:
| Type: | Freehold - Semi-Detached |
| Area: | Toronto |
| Municipality: | Toronto |
| Neighbourhood: | Bayview Woods-Steeles |
| Style: | Bungalow-Raised |
| Approximate Age: | 31-50 |
| Beds: | 3 |
| Baths: | 1 |
| Fireplace: | N |
| Pool: | None |
Locatin Map:

