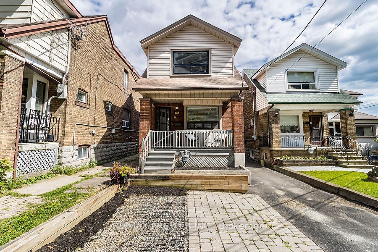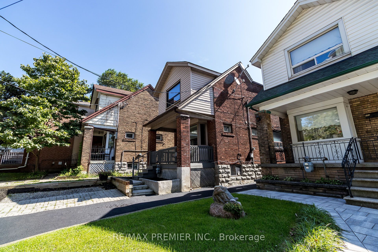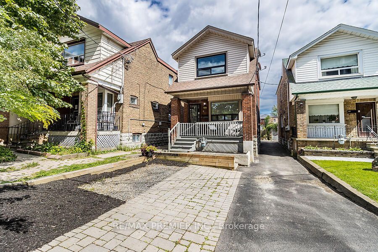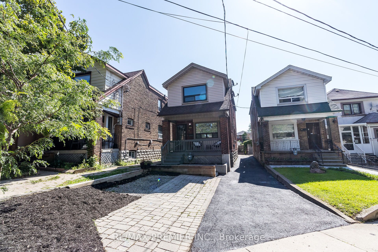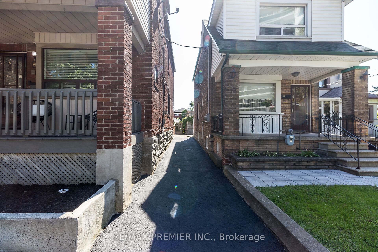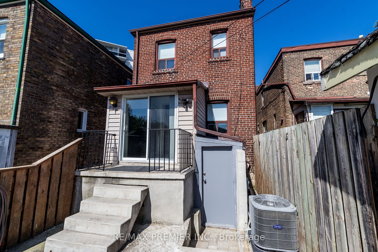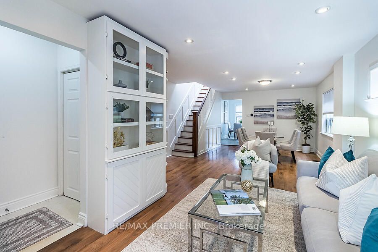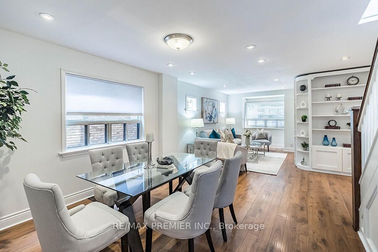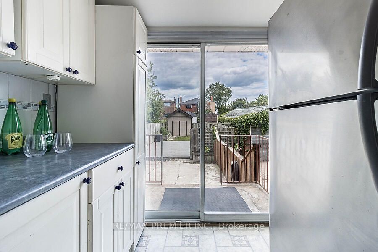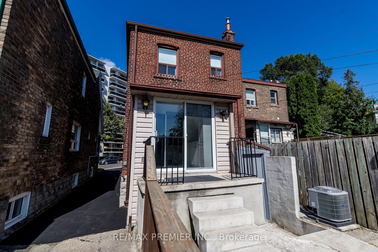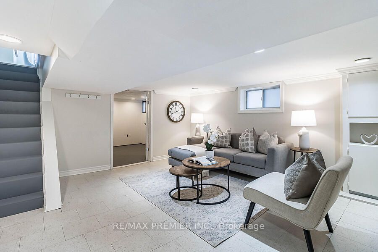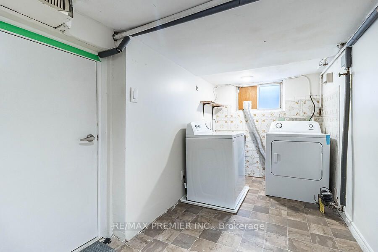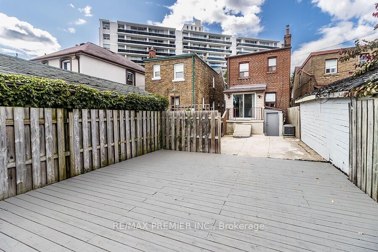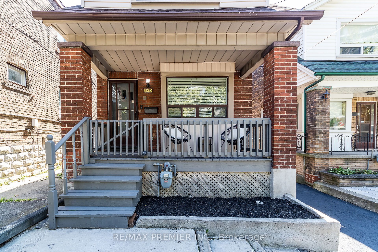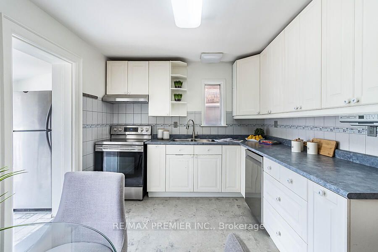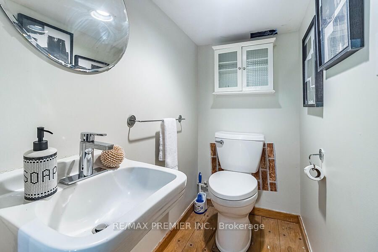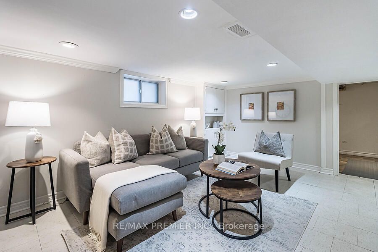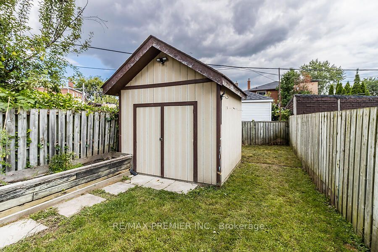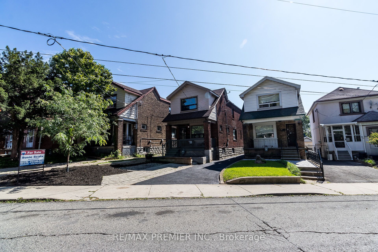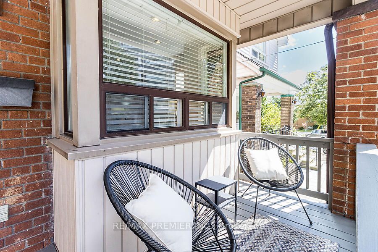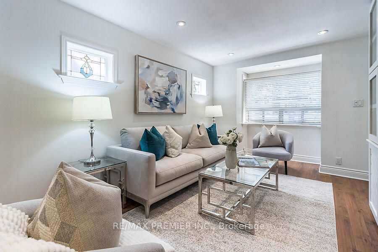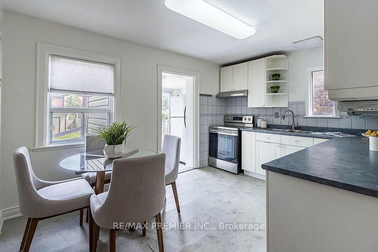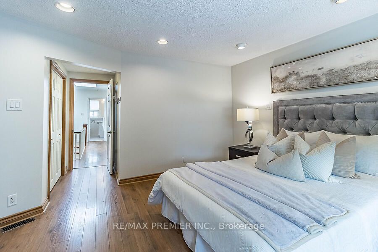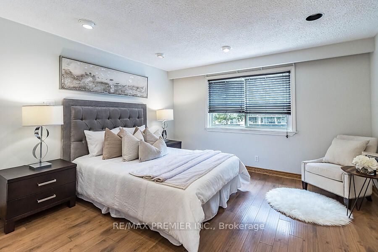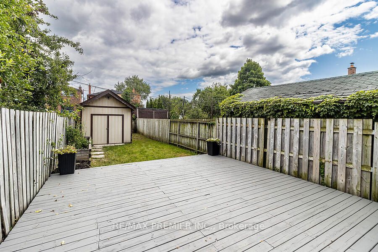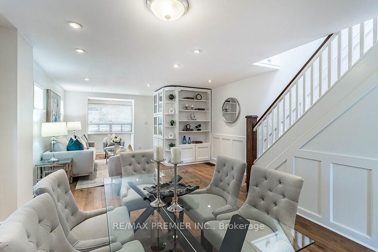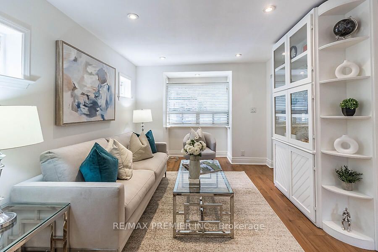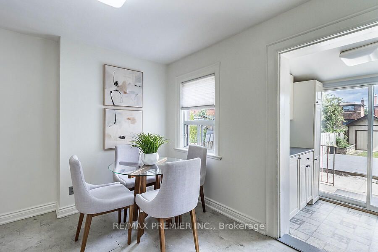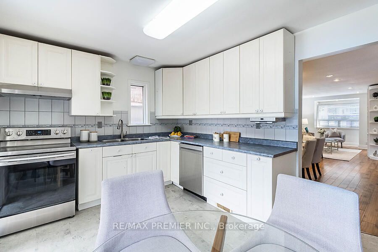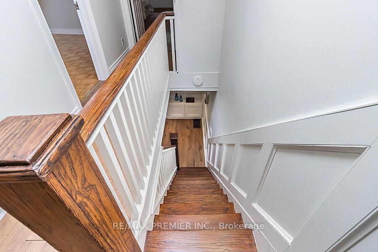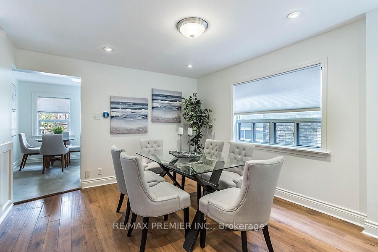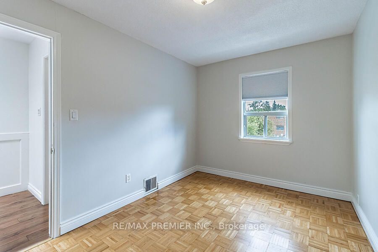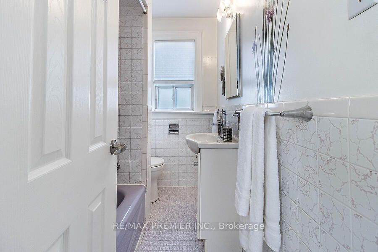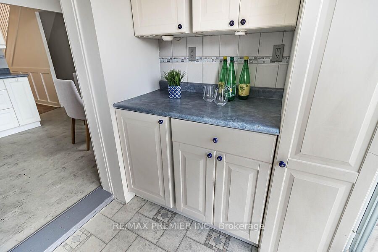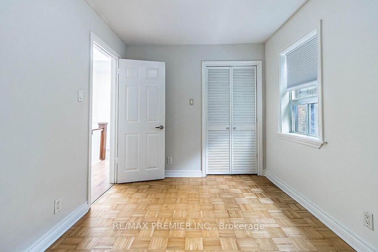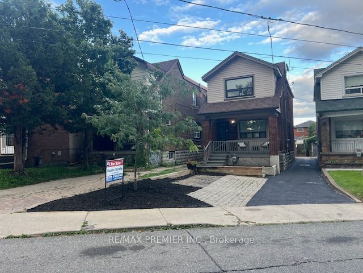$1,299,000
Available - For Sale
Listing ID: C9263654
633 Lauder Ave , Toronto, M6E 3J8, Ontario
| Welcome to an exceptional opportunity to own this spacious detached home on a premium lot 25 X 154, in the heart of Toronto. This home is just over 1300 sq. ft. and features open concept living and dining for great entertaining. Custom wainscoting leading to a large family sized, eat-in kitchen, with a butlers pantry and walk out to your privately fenced backyard. 2nd floor offers 3 large sized bedrooms with lots of closet space, a linen closet and a hallway skylight. The finished basement has a rec room, powder room, laundry, and more storage space, with a separate entrance. (Some areas of the basement are 5' height). Huge backyard with an oversized shed. Great for gardening, entertaining or just relaxing and enjoying. Ready to move in, freshly painted and clean. All nestled in a vibrant community undergoing lots of development and growth. Steps to public transit, Eglinton LRT, and easy access to highways, subway, and major transit hubs. Close to excellent schools, parks, shopping, restaurants and more. The front yard parking spot is a legal parking pad. Come add your personal touch and call this your home. |
| Extras: Stainless Steel Fridge, S/S Stove and Hood Fan, S/S Dishwasher. Washer and Dryer in basement. All Existing Electrical Light Fixtures. All Existing Window Coverings. Central Vac in "as is" condition. |
| Price | $1,299,000 |
| Taxes: | $4263.12 |
| Address: | 633 Lauder Ave , Toronto, M6E 3J8, Ontario |
| Lot Size: | 25.40 x 154.25 (Feet) |
| Directions/Cross Streets: | Dufferin & Eglinton |
| Rooms: | 6 |
| Rooms +: | 1 |
| Bedrooms: | 3 |
| Bedrooms +: | |
| Kitchens: | 1 |
| Family Room: | N |
| Basement: | Fin W/O |
| Approximatly Age: | 31-50 |
| Property Type: | Detached |
| Style: | 2-Storey |
| Exterior: | Brick |
| Garage Type: | None |
| (Parking/)Drive: | Front Yard |
| Drive Parking Spaces: | 1 |
| Pool: | None |
| Approximatly Age: | 31-50 |
| Property Features: | Fenced Yard, Public Transit, School |
| Fireplace/Stove: | N |
| Heat Source: | Gas |
| Heat Type: | Forced Air |
| Central Air Conditioning: | Central Air |
| Laundry Level: | Lower |
| Sewers: | Sewers |
| Water: | Municipal |
$
%
Years
This calculator is for demonstration purposes only. Always consult a professional
financial advisor before making personal financial decisions.
| Although the information displayed is believed to be accurate, no warranties or representations are made of any kind. |
| RE/MAX PREMIER INC. |
|
|

Milad Akrami
Sales Representative
Dir:
647-678-7799
Bus:
647-678-7799
| Virtual Tour | Book Showing | Email a Friend |
Jump To:
At a Glance:
| Type: | Freehold - Detached |
| Area: | Toronto |
| Municipality: | Toronto |
| Neighbourhood: | Oakwood Village |
| Style: | 2-Storey |
| Lot Size: | 25.40 x 154.25(Feet) |
| Approximate Age: | 31-50 |
| Tax: | $4,263.12 |
| Beds: | 3 |
| Baths: | 2 |
| Fireplace: | N |
| Pool: | None |
Locatin Map:
Payment Calculator:

