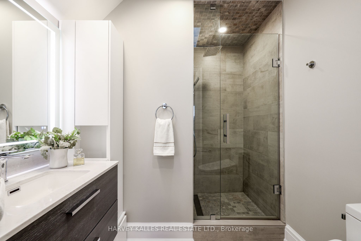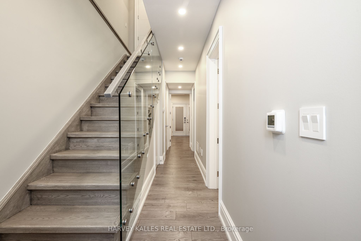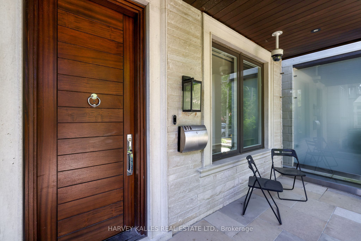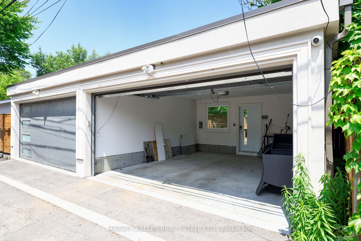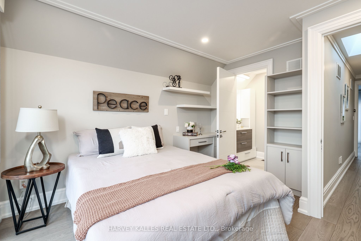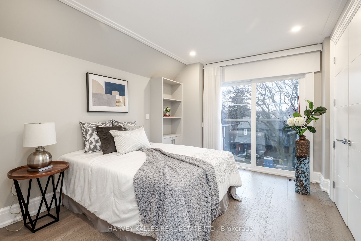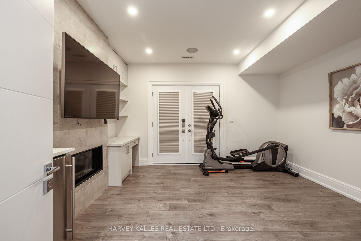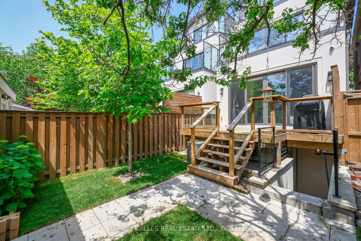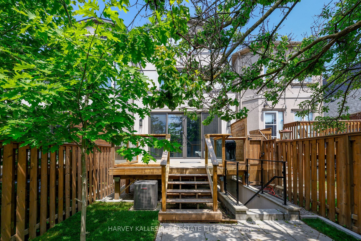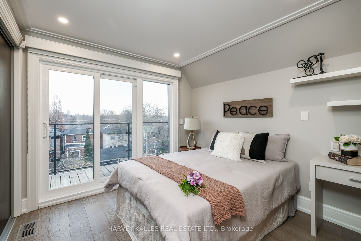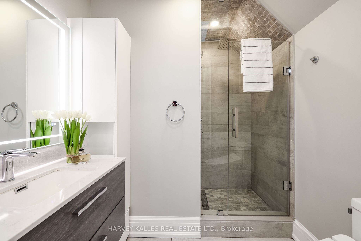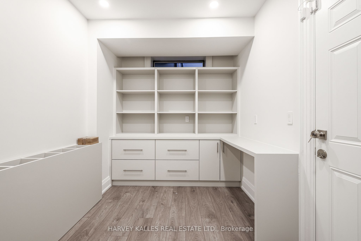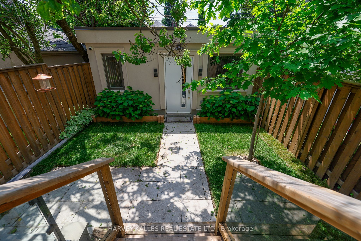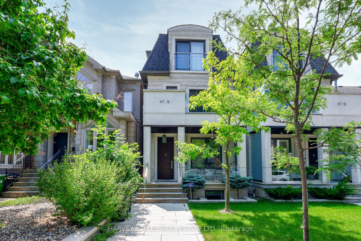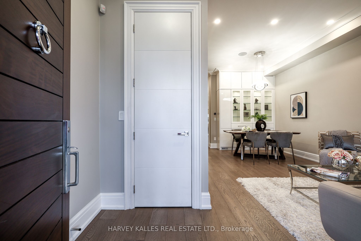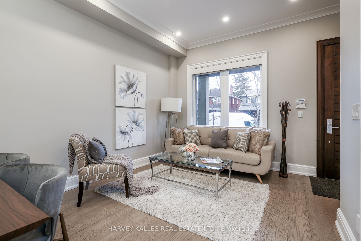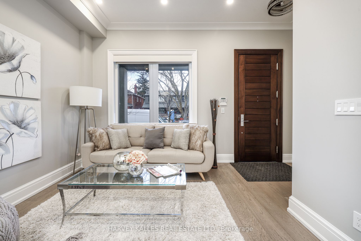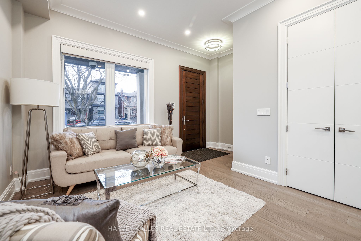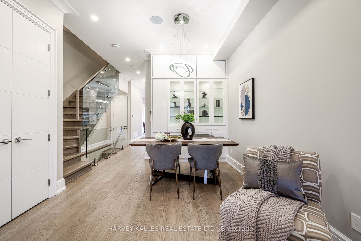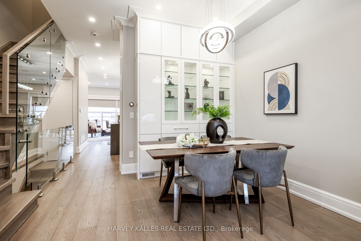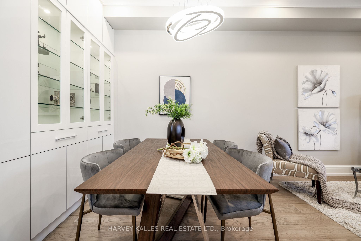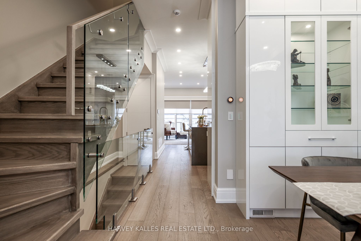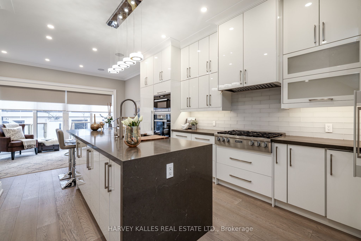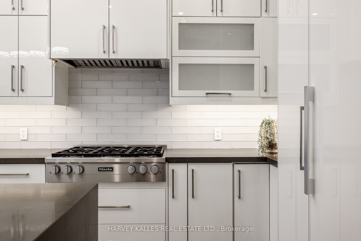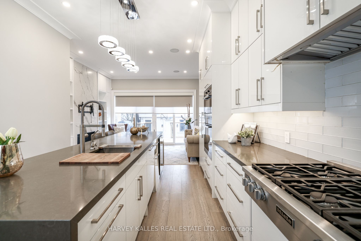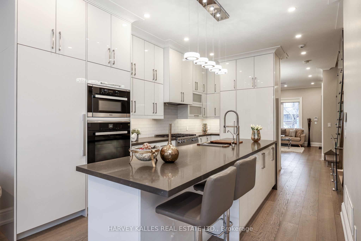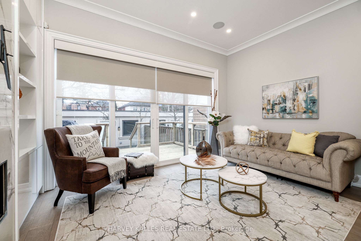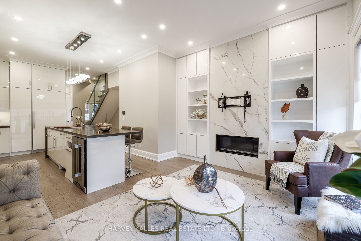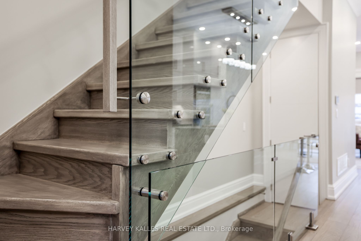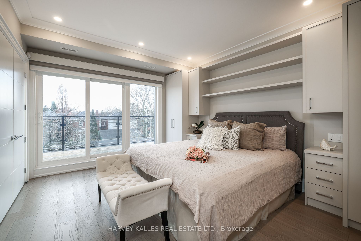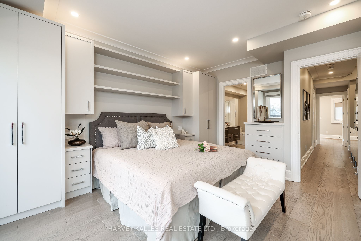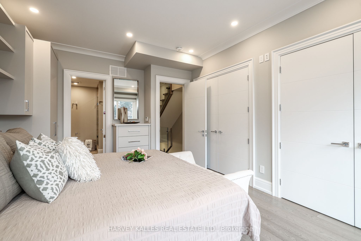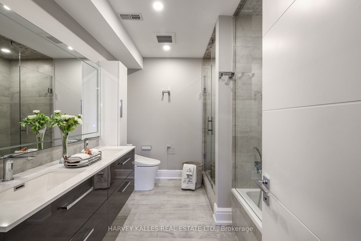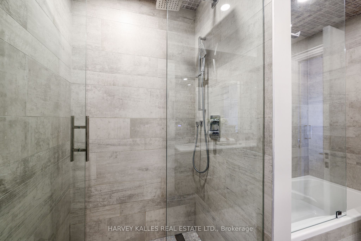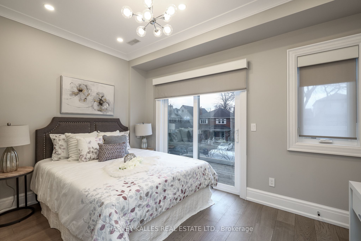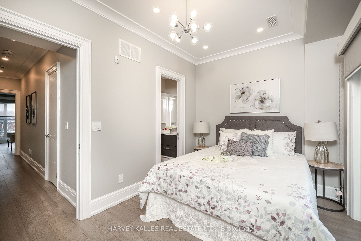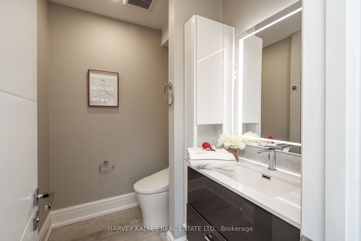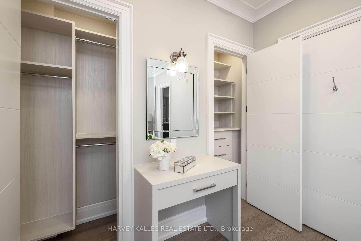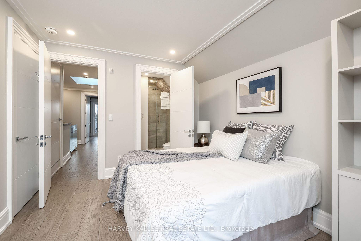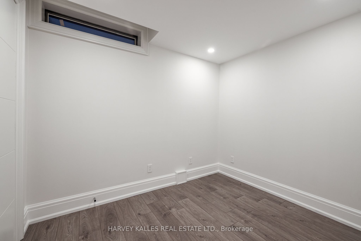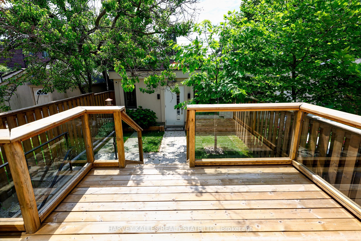$2,799,000
Available - For Sale
Listing ID: C9263411
87A Bedford Park Ave , Toronto, M5M 1J2, Ontario
| In the heart of Bedford Park, a remarkable 3-year-old custom home beckons near Yonge St. This sophisticated haven stands mere steps from top-rated schools, amenities, retail & transit, with Lawrence subway station a brief walk away. A contemporary gem spanning 3,106 Sq. Ft. across all levels, it boasts a fabulous open concept layout with upscale finishes. The modern kitchen is a culinary delight with custom lacquered cabinets, high-end Miele appliances & waterfall center island featuring quartz counters & breakfast bar. The primary suite is a vision of luxury, offering his/hers closets, built in organizers & a sunny balcony. Its 7-piece spa-like ensuite is a haven of relaxation, complete with heated floors, soaker tub & separate shower. Three additional bedrooms each feature their own 5-piece ensuites, balconies & ample closet space. The lower level encompasses an extra bedroom, 6-piecebath, substantial storage, and fantastic rec room with gas fireplace, wet bar & walk-out to the backyard. |
| Extras: Control4 home automation system, automated blinds (where applicable), B/I speakers, 2-zone heating & CAC with suppl. radiant flr heat in bsmt. Detached 2-car garage off laneway. *Possibility of building 2-storey laneway suite as-of-right!* |
| Price | $2,799,000 |
| Taxes: | $11493.22 |
| Address: | 87A Bedford Park Ave , Toronto, M5M 1J2, Ontario |
| Lot Size: | 20.00 x 118.31 (Feet) |
| Directions/Cross Streets: | Yonge St & Lawrence Ave W |
| Rooms: | 9 |
| Rooms +: | 4 |
| Bedrooms: | 4 |
| Bedrooms +: | 1 |
| Kitchens: | 1 |
| Family Room: | Y |
| Basement: | Fin W/O, Full |
| Approximatly Age: | 0-5 |
| Property Type: | Detached |
| Style: | 3-Storey |
| Exterior: | Stone, Stucco/Plaster |
| Garage Type: | Detached |
| (Parking/)Drive: | Lane |
| Drive Parking Spaces: | 0 |
| Pool: | None |
| Approximatly Age: | 0-5 |
| Approximatly Square Footage: | 2000-2500 |
| Property Features: | Electric Car, Fenced Yard, Park, Public Transit, School |
| Fireplace/Stove: | Y |
| Heat Source: | Gas |
| Heat Type: | Forced Air |
| Central Air Conditioning: | Central Air |
| Sewers: | Sewers |
| Water: | Municipal |
$
%
Years
This calculator is for demonstration purposes only. Always consult a professional
financial advisor before making personal financial decisions.
| Although the information displayed is believed to be accurate, no warranties or representations are made of any kind. |
| HARVEY KALLES REAL ESTATE LTD. |
|
|

Milad Akrami
Sales Representative
Dir:
647-678-7799
Bus:
647-678-7799
| Virtual Tour | Book Showing | Email a Friend |
Jump To:
At a Glance:
| Type: | Freehold - Detached |
| Area: | Toronto |
| Municipality: | Toronto |
| Neighbourhood: | Lawrence Park North |
| Style: | 3-Storey |
| Lot Size: | 20.00 x 118.31(Feet) |
| Approximate Age: | 0-5 |
| Tax: | $11,493.22 |
| Beds: | 4+1 |
| Baths: | 6 |
| Fireplace: | Y |
| Pool: | None |
Locatin Map:
Payment Calculator:

