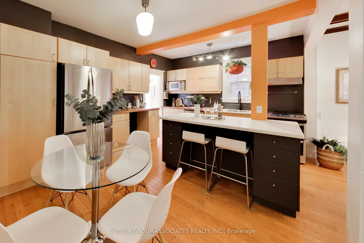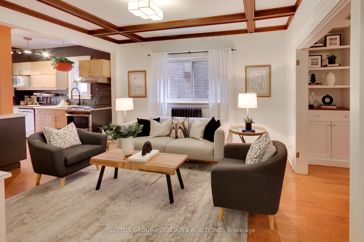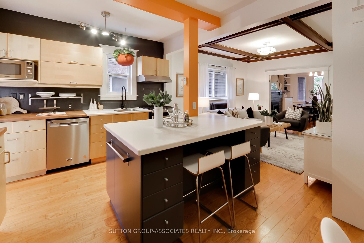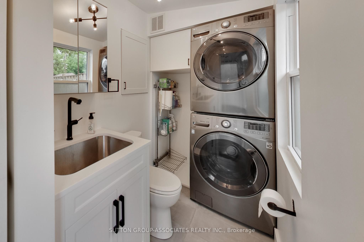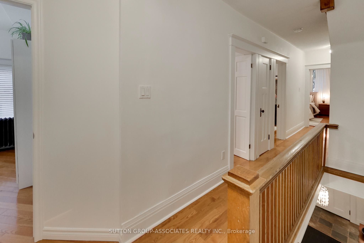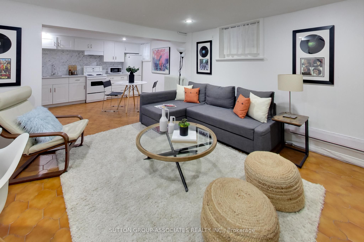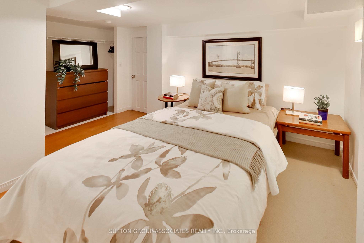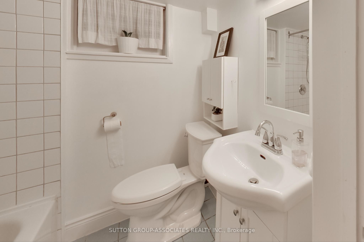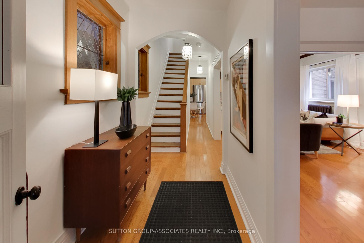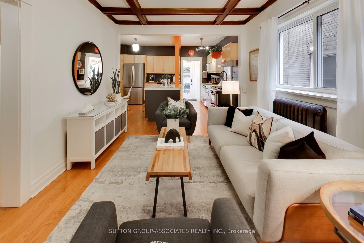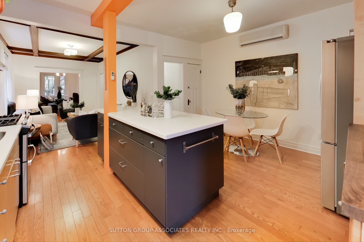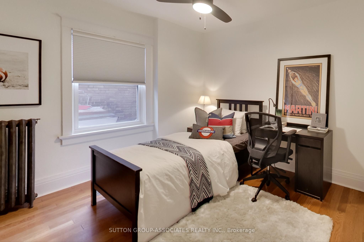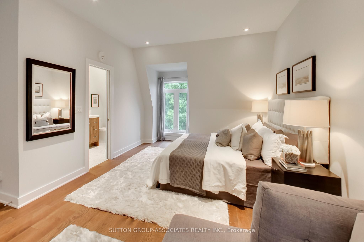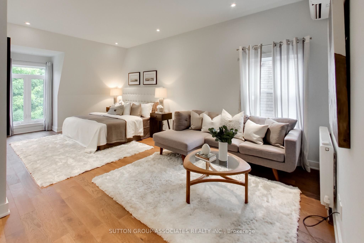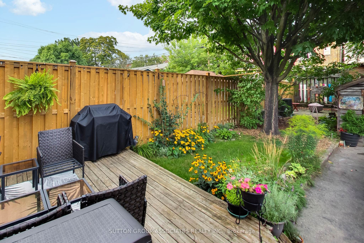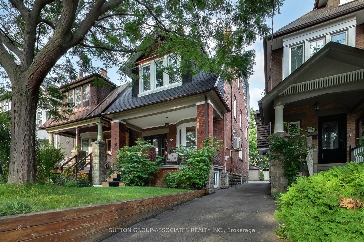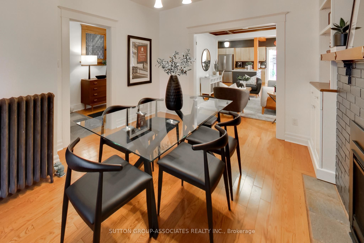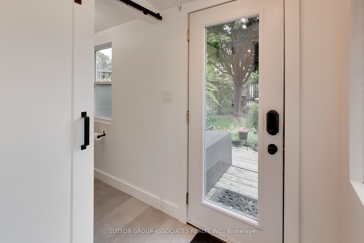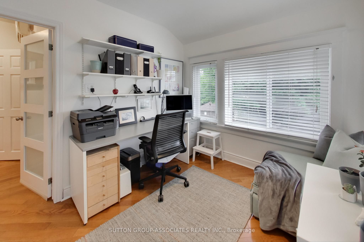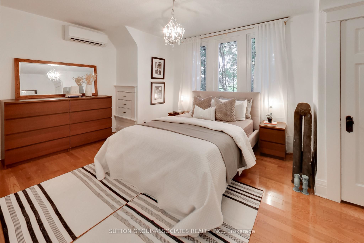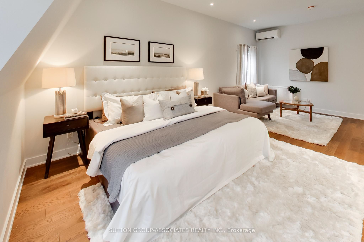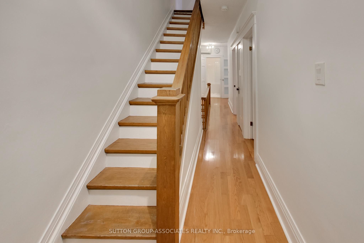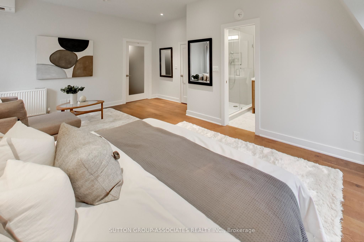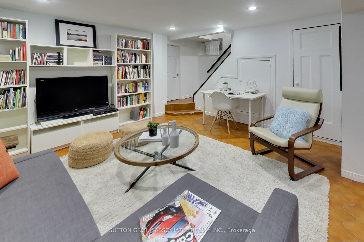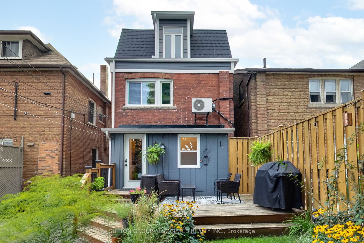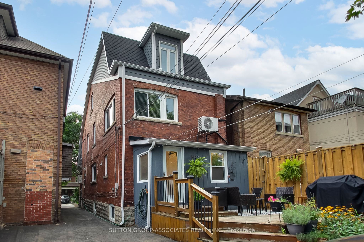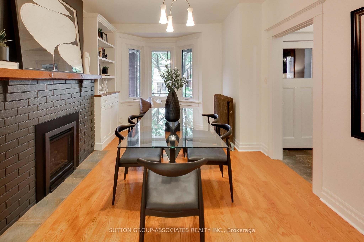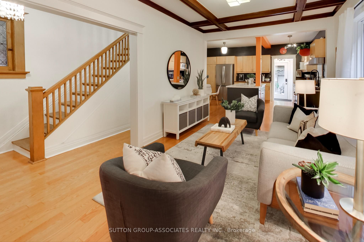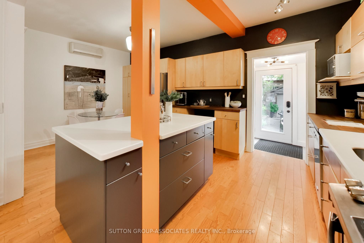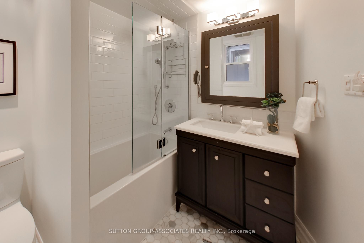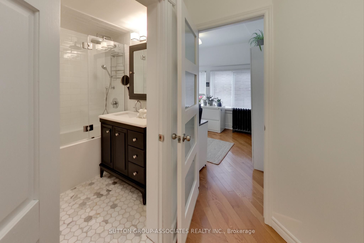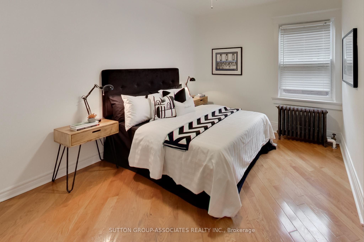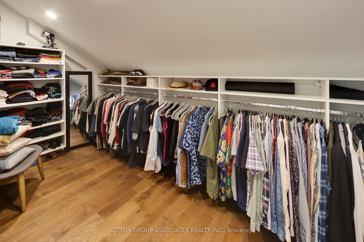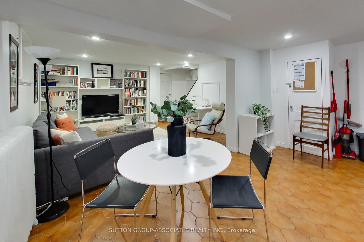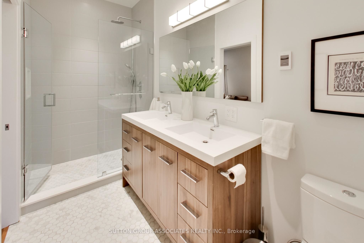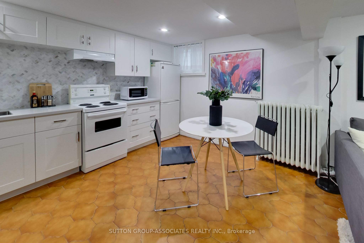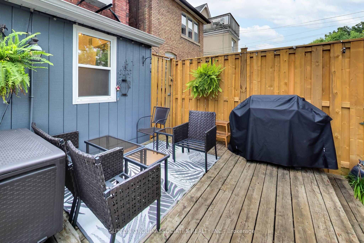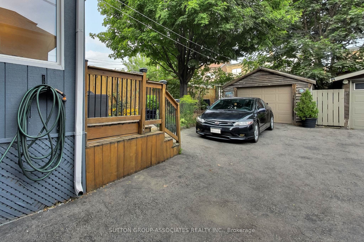$1,799,000
Available - For Sale
Listing ID: C9260702
299 Lauder Ave , Toronto, M6E 3H7, Ontario
| Located just steps from St. Clair, this grand detached 3 storey home exudes charm and is the perfect blend of contemporary and character. The inviting open-concept main floor offers impeccable flow. The centrally located living room seamlessly connects the dining area and kitchen, creating an ideal space for entertaining. The eat-in kitchen features an island, butcher block countertops, and new stainless-steel appliances. On the second floor, discover three generous bedrooms, an office (or 4th bedroom), and a beautifully renovated bathroom with soaker tub. The highlight of this property is the third-floor primary retreat, added in 2019, boasting 9.5-foot ceilings, a 4-piece ensuite, a lounge area, and a walk-in closet truly dreamy getaway space.The lower level, with a 7-foot ceiling height, is a city-permitted short-term rental, accessible by side entrance, featuring a bedroom, living room, and renovated kitchen. Situated in the coveted Rawlinson School cachment area with dual French/English streams, this home is just steps away from the vibrant St. Clair Avenue, known for its fantastic restaurants, parks, shopping, gyms, and convenient TTC access. Don't miss your chance to own this beauty! |
| Extras: One parking in Garage and another outside garage makes for 2 spots! |
| Price | $1,799,000 |
| Taxes: | $7904.00 |
| Address: | 299 Lauder Ave , Toronto, M6E 3H7, Ontario |
| Lot Size: | 23.78 x 120.17 (Feet) |
| Directions/Cross Streets: | St Clair Ave W & Oakwood |
| Rooms: | 8 |
| Rooms +: | 1 |
| Bedrooms: | 5 |
| Bedrooms +: | 1 |
| Kitchens: | 1 |
| Kitchens +: | 1 |
| Family Room: | N |
| Basement: | Apartment, Finished |
| Property Type: | Detached |
| Style: | 3-Storey |
| Exterior: | Brick |
| Garage Type: | Detached |
| (Parking/)Drive: | Mutual |
| Drive Parking Spaces: | 1 |
| Pool: | None |
| Property Features: | Park, Place Of Worship, Public Transit, Rec Centre, School |
| Fireplace/Stove: | N |
| Heat Source: | Gas |
| Heat Type: | Water |
| Central Air Conditioning: | Wall Unit |
| Laundry Level: | Main |
| Elevator Lift: | N |
| Sewers: | Sewers |
| Water: | Municipal |
$
%
Years
This calculator is for demonstration purposes only. Always consult a professional
financial advisor before making personal financial decisions.
| Although the information displayed is believed to be accurate, no warranties or representations are made of any kind. |
| SUTTON GROUP-ASSOCIATES REALTY INC. |
|
|

Milad Akrami
Sales Representative
Dir:
647-678-7799
Bus:
647-678-7799
| Virtual Tour | Book Showing | Email a Friend |
Jump To:
At a Glance:
| Type: | Freehold - Detached |
| Area: | Toronto |
| Municipality: | Toronto |
| Neighbourhood: | Oakwood Village |
| Style: | 3-Storey |
| Lot Size: | 23.78 x 120.17(Feet) |
| Tax: | $7,904 |
| Beds: | 5+1 |
| Baths: | 4 |
| Fireplace: | N |
| Pool: | None |
Locatin Map:
Payment Calculator:

