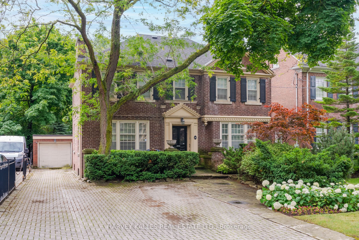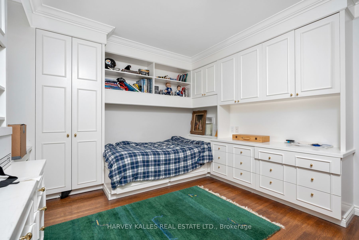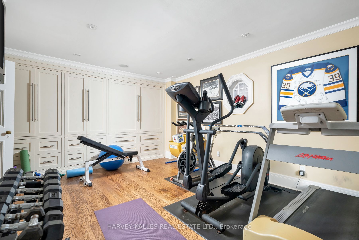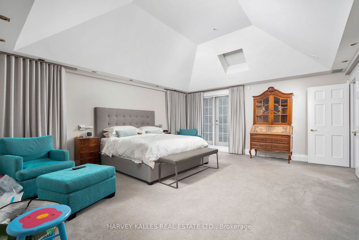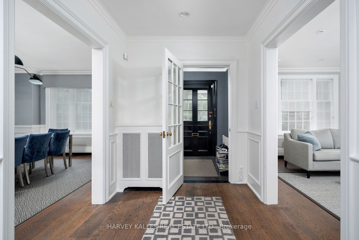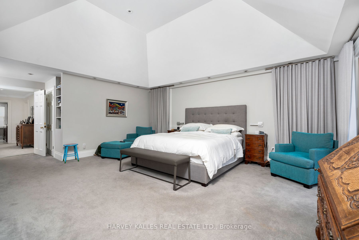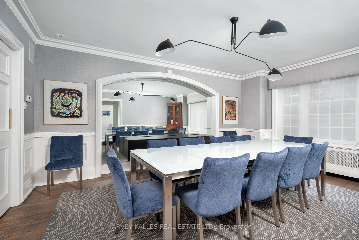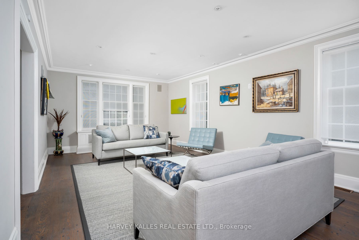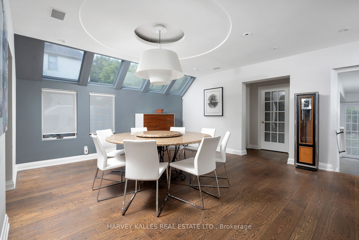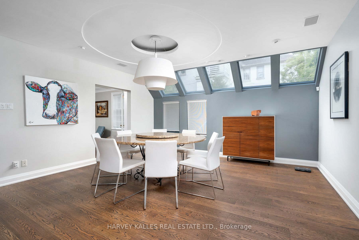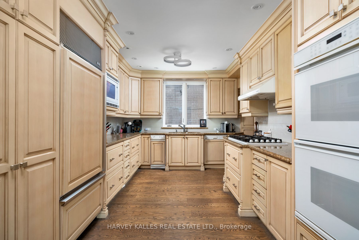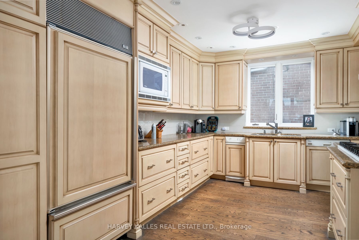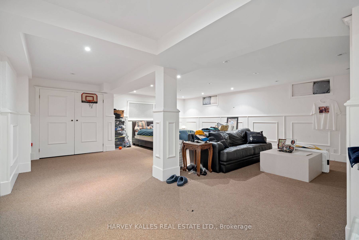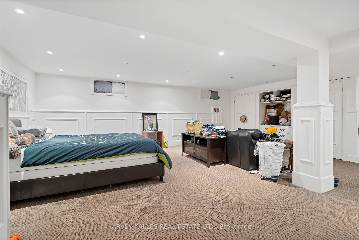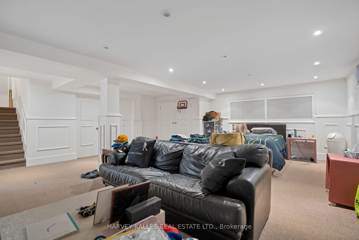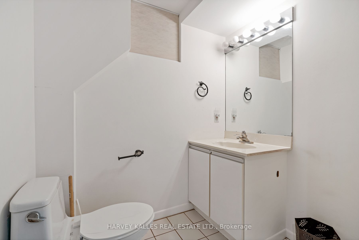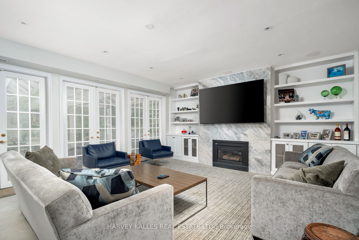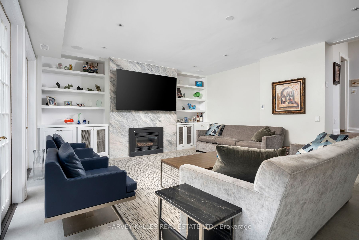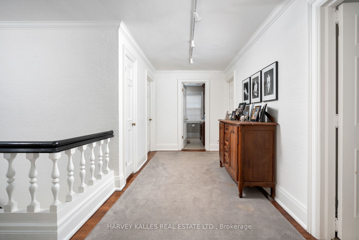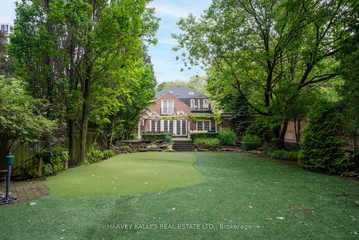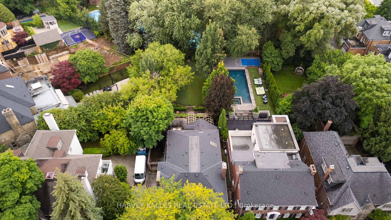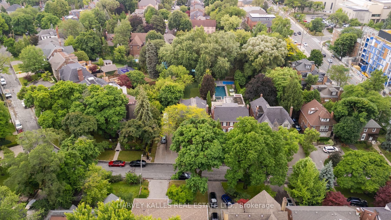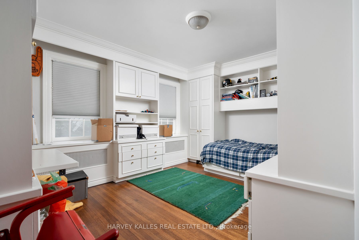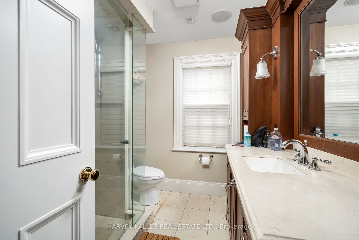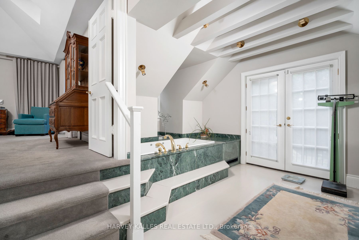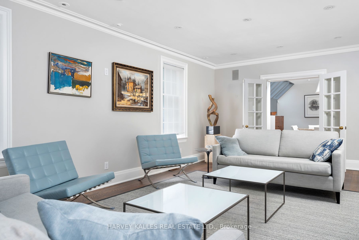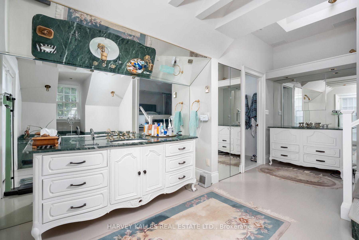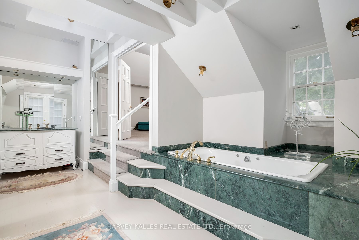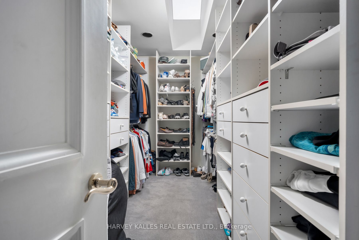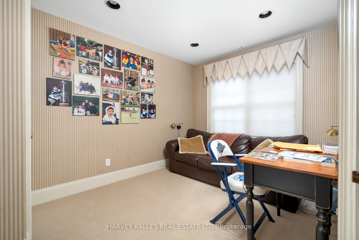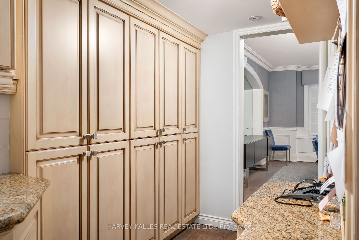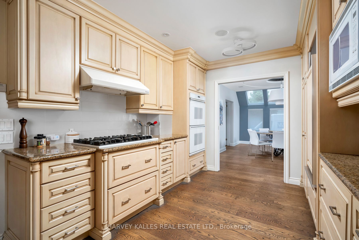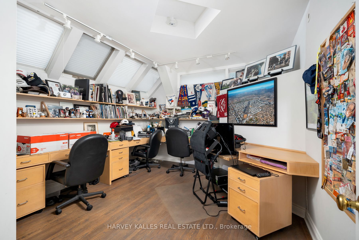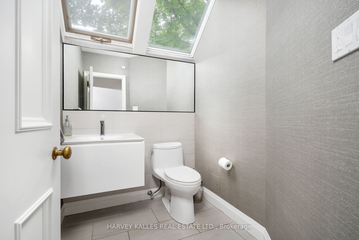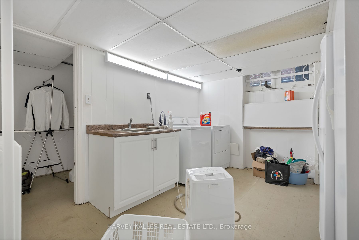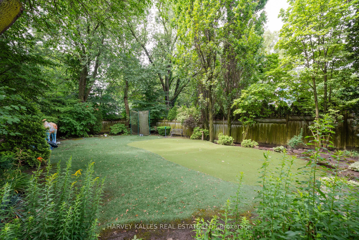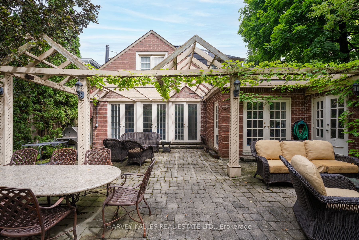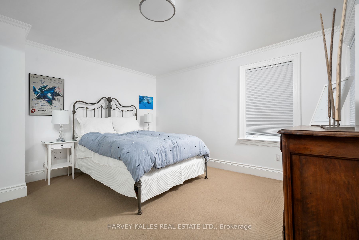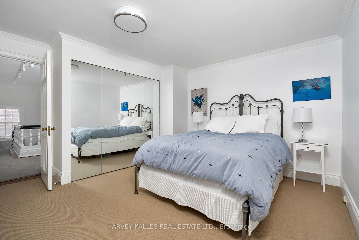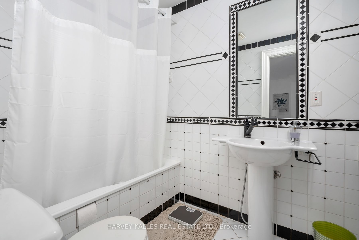$5,200,000
Available - For Sale
Listing ID: C9043201
20 Rosemary Lane , Toronto, M5P 3E8, Ontario
| Build New, Renovate or Live as is in this fabulous home on a rare 50 x 200 foot Forest Hill lot, a block from Eglinton. Large Principal Rooms On a Sprawling Main Floor. Large Formal Dining Room With Adjacent Servery. Significant Living Room, with Abundant Light. Breakfast Room Serves as A Hub, Open To Kitchen, Family room (With heated Stone floors, Fireplace Feature Wall and Walk-Out to Deep, Flat Yard with Putting Green) Games Room/Office and Powder Room. Mudroom comes in handy, With Direct Access to 3 Car Tandem Garage. Upstairs u Will Find 4 Bedrooms, 3 Baths and an Office. Primary Bedroom has 7 pc. Ensuite bath, with His and Hers sinks, Walk-ln Plus Double Closet, Built-ln Bookshelves, and Private Balcony Overlooking Backyard. Other Bedrooms Feature Lots of built-Ins with Hardwood floors. Lower Level includes Oversized Rec Rm, 3 piece bath, Large Laundry Room with ample Storage, Plus Utility Room. Walk and Transit Scores of 100%. |
| Extras: Irrigation System Front and Rear. Security System. |
| Price | $5,200,000 |
| Taxes: | $23554.47 |
| Address: | 20 Rosemary Lane , Toronto, M5P 3E8, Ontario |
| Lot Size: | 50.00 x 200.00 (Feet) |
| Directions/Cross Streets: | N/O Eglinton, E/O Bathurst |
| Rooms: | 11 |
| Rooms +: | 4 |
| Bedrooms: | 4 |
| Bedrooms +: | 1 |
| Kitchens: | 1 |
| Family Room: | Y |
| Basement: | Finished |
| Property Type: | Detached |
| Style: | 2-Storey |
| Exterior: | Brick, Stone |
| Garage Type: | Built-In |
| (Parking/)Drive: | Private |
| Drive Parking Spaces: | 4 |
| Pool: | None |
| Fireplace/Stove: | Y |
| Heat Source: | Gas |
| Heat Type: | Forced Air |
| Central Air Conditioning: | Central Air |
| Laundry Level: | Lower |
| Elevator Lift: | N |
| Sewers: | Sewers |
| Water: | Municipal |
$
%
Years
This calculator is for demonstration purposes only. Always consult a professional
financial advisor before making personal financial decisions.
| Although the information displayed is believed to be accurate, no warranties or representations are made of any kind. |
| HARVEY KALLES REAL ESTATE LTD. |
|
|

Milad Akrami
Sales Representative
Dir:
647-678-7799
Bus:
647-678-7799
| Virtual Tour | Book Showing | Email a Friend |
Jump To:
At a Glance:
| Type: | Freehold - Detached |
| Area: | Toronto |
| Municipality: | Toronto |
| Neighbourhood: | Forest Hill South |
| Style: | 2-Storey |
| Lot Size: | 50.00 x 200.00(Feet) |
| Tax: | $23,554.47 |
| Beds: | 4+1 |
| Baths: | 5 |
| Fireplace: | Y |
| Pool: | None |
Locatin Map:
Payment Calculator:

