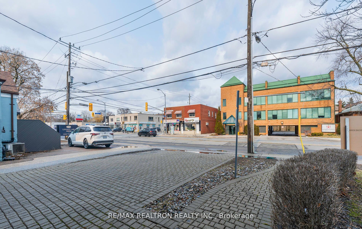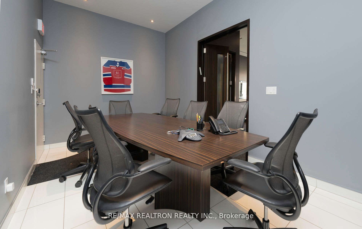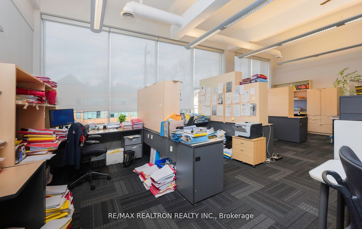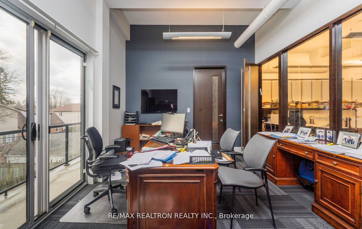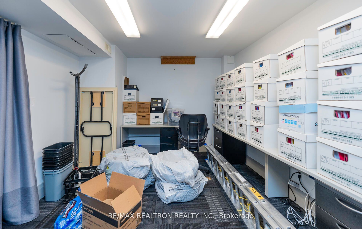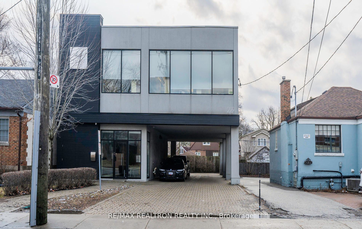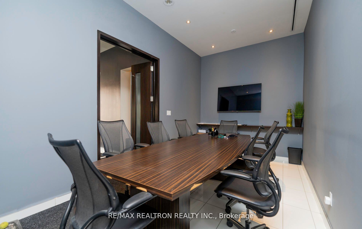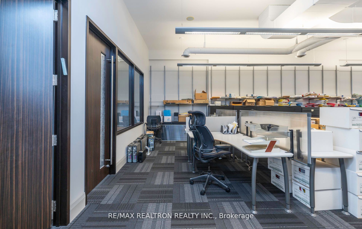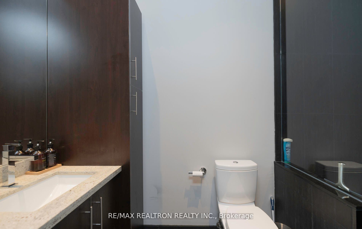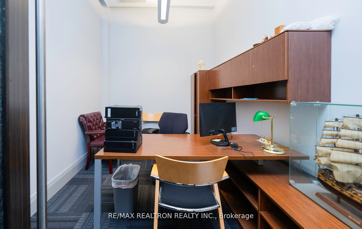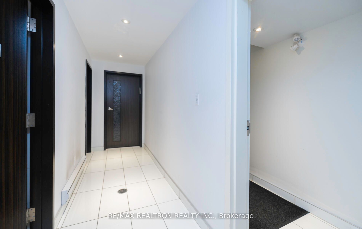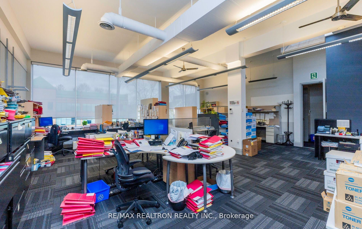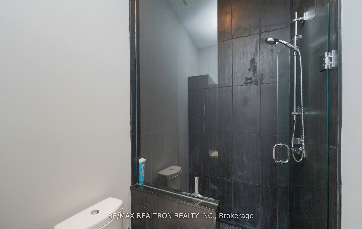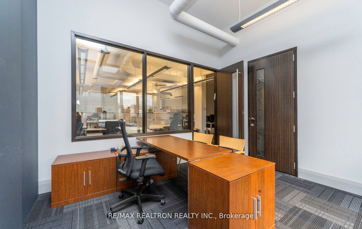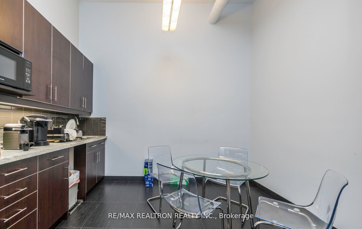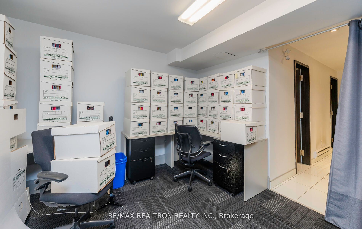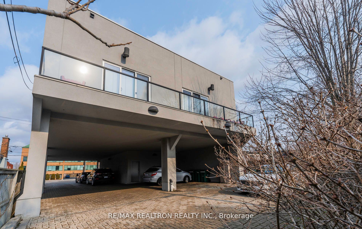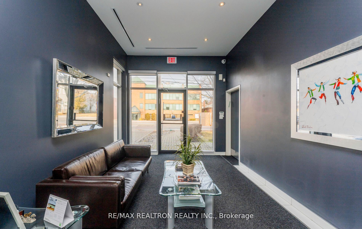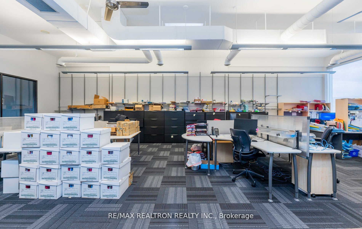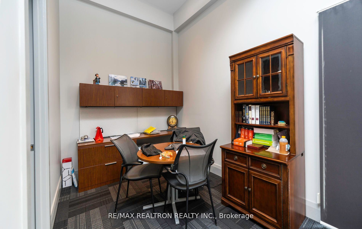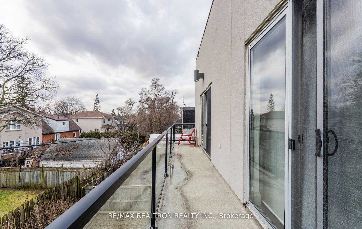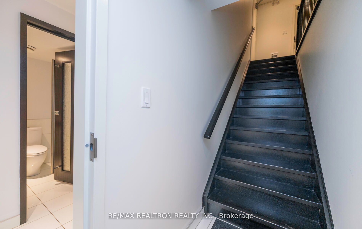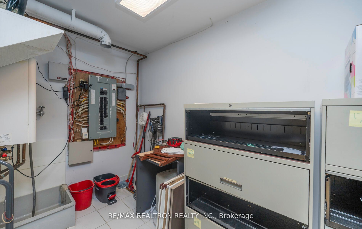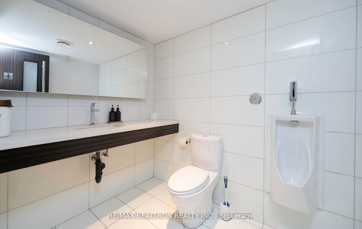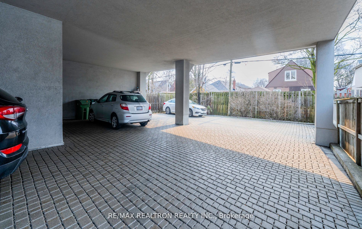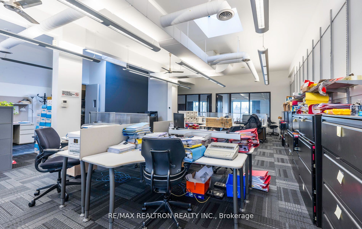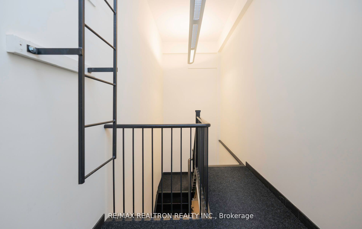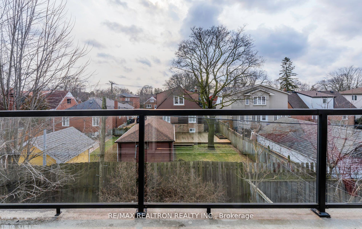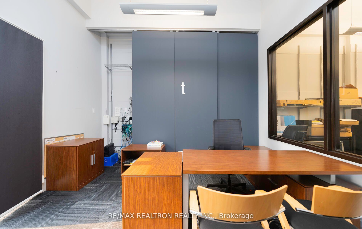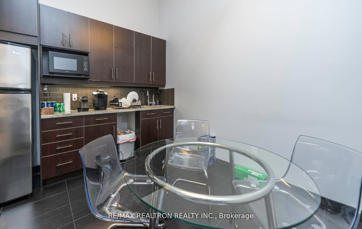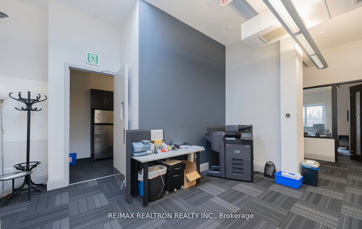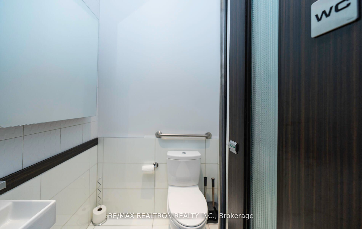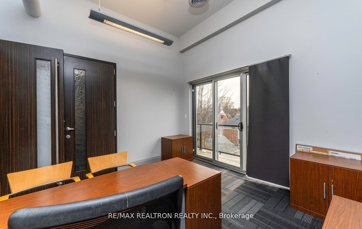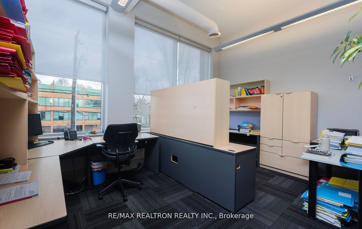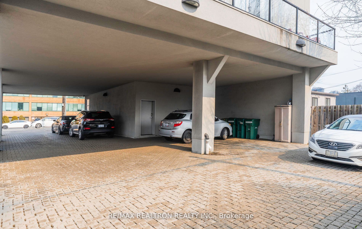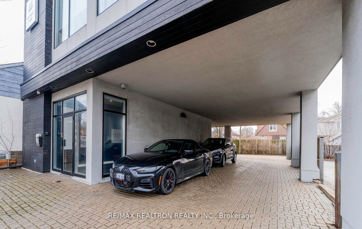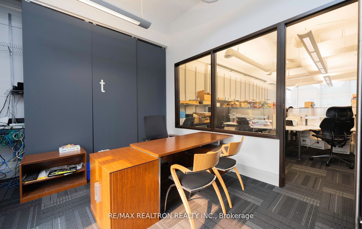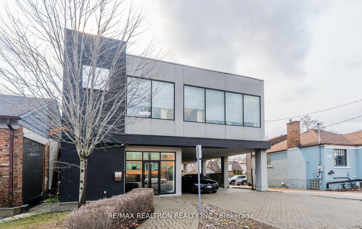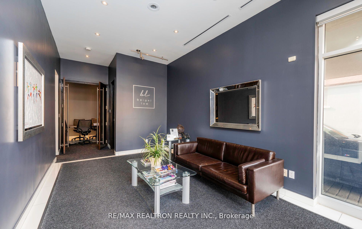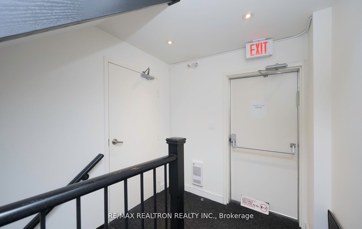$3,299,000
Available - For Sale
Listing ID: C9267394
229 Sheppard Ave West , Toronto, M2N 1N2, Ontario
| Great Opportunity To Own This Modern High End Standalone, Full Office Building. Just 5-10 minute Walk To Yonge-Sheppard Subway, Heart of Down Town North York and Just Few Minute Drive to Hwy 401. With a Combined 3,863Sf Of Built-Out Office Space. Includes Ground Floor (720 Sf) Foyer, Board Rm, Coffee Station, and Bathroom. Second Floor (2,423 Sf), With 3 Elegant Offices, A Private Ensuite 3pc Bathroom and 2 Walkouts to a Large Balcony, Full Kitchen, and High Ceiling Bull Pen Office/Stations Set Up with Skylight and Full Wall of Sunny Filled Windows. And Lower Level (720 Sf). With 2 more Bathrooms Storage/Board Rm. This Opportunity Also Features Surface Parking with Space For 9 Cars, Partially Covered. Truly a Great Turn Key Building and Opportunity For Many Professional Uses. Great flow, Modern Design, Perfect Functionality, Prime Location. |
| Extras: 200 Amp Electrical Service, Cameras and Buzz Code Security Entrance, Forced Air Gas Furnace and Central Air Conditioning, 4 Bathrooms. Built in 2010 as per MPAC |
| Price | $3,299,000 |
| Taxes: | $26429.00 |
| Tax Type: | Annual |
| Occupancy by: | Owner |
| Address: | 229 Sheppard Ave West , Toronto, M2N 1N2, Ontario |
| Postal Code: | M2N 1N2 |
| Province/State: | Ontario |
| Lot Size: | 42.49 x 83.96 (Feet) |
| Directions/Cross Streets: | Yonge-Sheppard-Senlac |
| Category: | Office |
| Use: | Professional Office |
| Building Percentage: | Y |
| Total Area: | 3863.00 |
| Total Area Code: | Sq Ft |
| Office/Appartment Area: | 3863 |
| Office/Appartment Area Code: | Sq Ft |
| Area Influences: | Major Highway Subways |
| Approximatly Age: | 6-15 |
| Sprinklers: | N |
| Soil Test: | Envirn Audit |
| Heat Type: | Gas Forced Air Open |
| Central Air Conditioning: | Y |
| Elevator Lift: | None |
| Sewers: | San+Storm |
| Water: | Municipal |
$
%
Years
This calculator is for demonstration purposes only. Always consult a professional
financial advisor before making personal financial decisions.
| Although the information displayed is believed to be accurate, no warranties or representations are made of any kind. |
| RE/MAX REALTRON REALTY INC. |
|
|

Milad Akrami
Sales Representative
Dir:
647-678-7799
Bus:
647-678-7799
| Virtual Tour | Book Showing | Email a Friend |
Jump To:
At a Glance:
| Type: | Com - Office |
| Area: | Toronto |
| Municipality: | Toronto |
| Neighbourhood: | Lansing-Westgate |
| Lot Size: | 42.49 x 83.96(Feet) |
| Approximate Age: | 6-15 |
| Tax: | $26,429 |
Locatin Map:
Payment Calculator:

