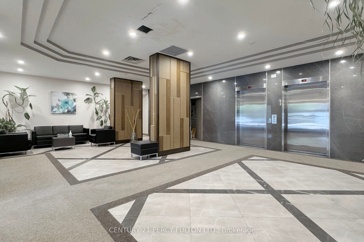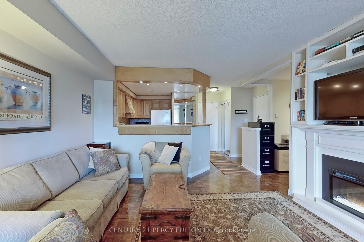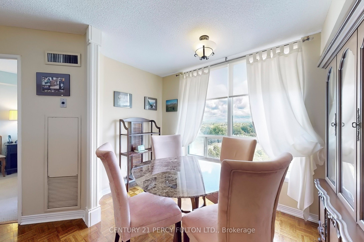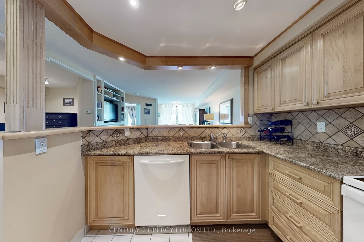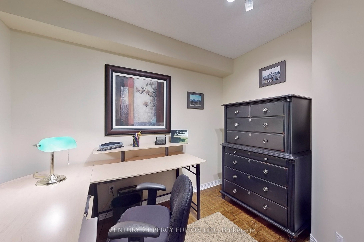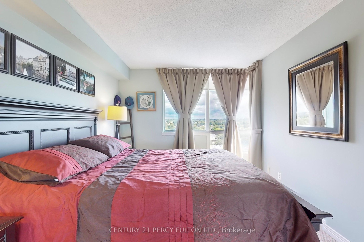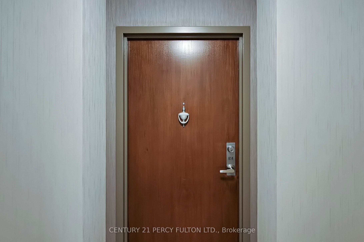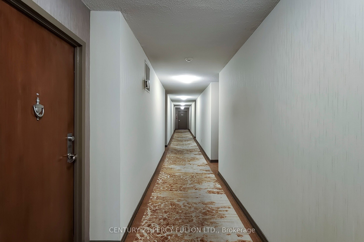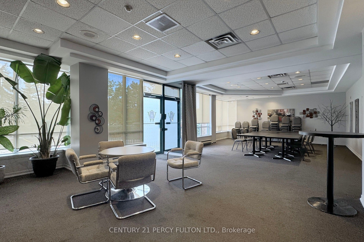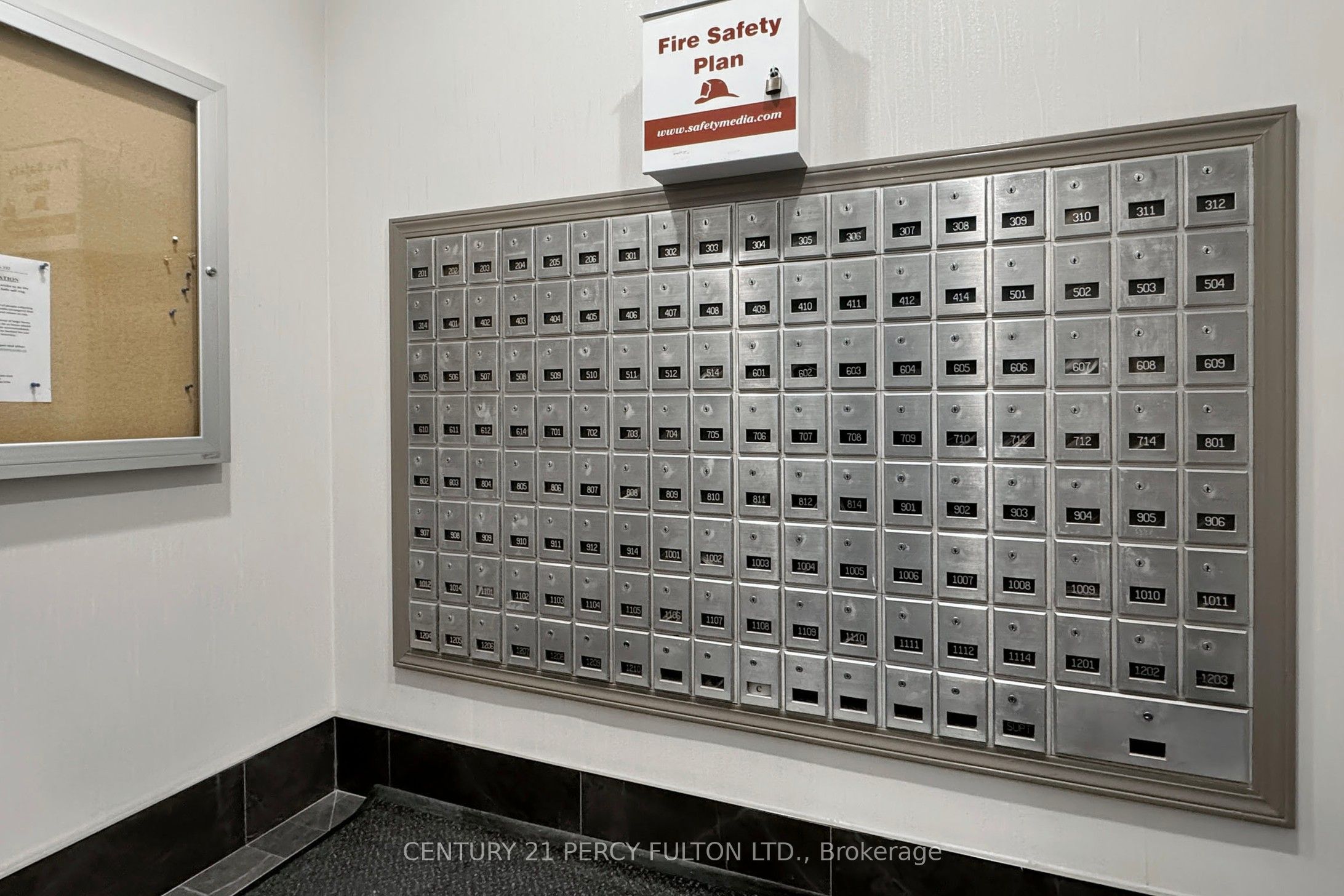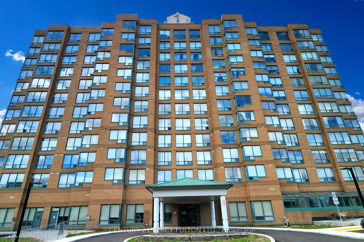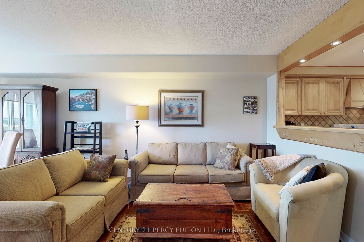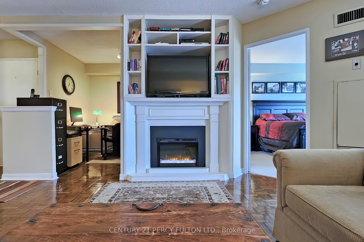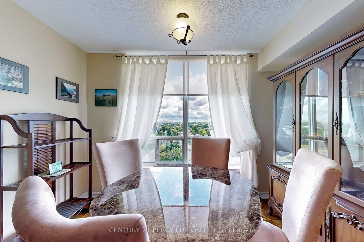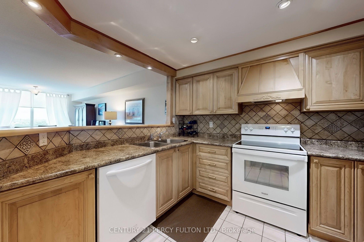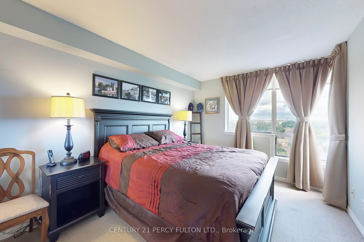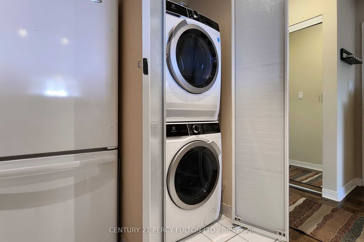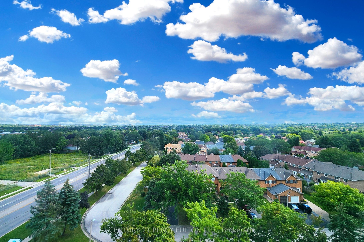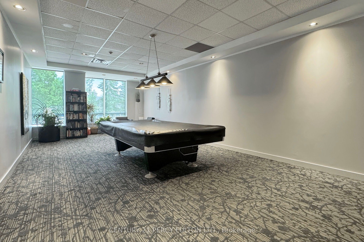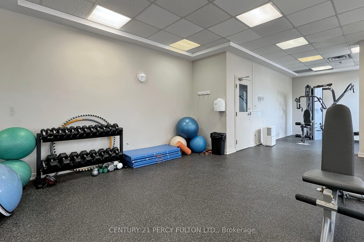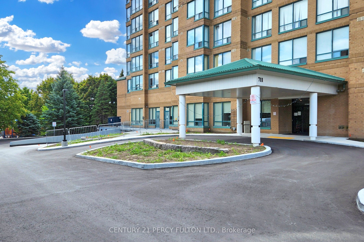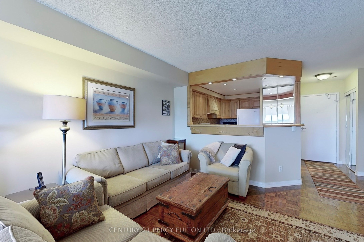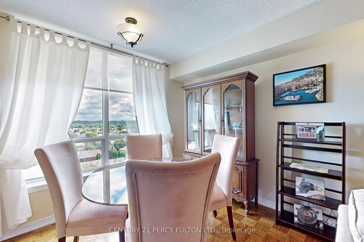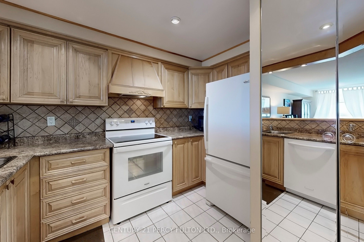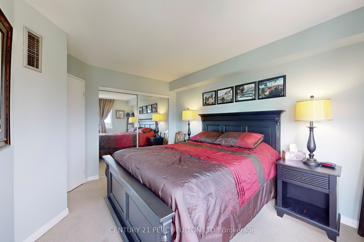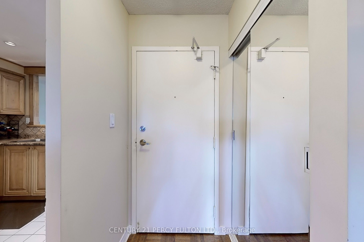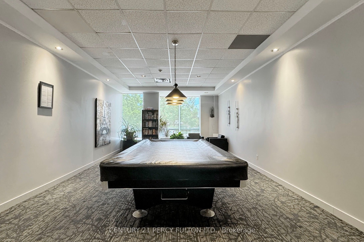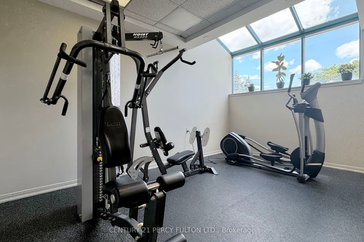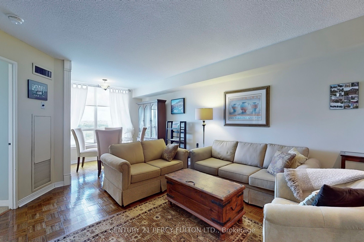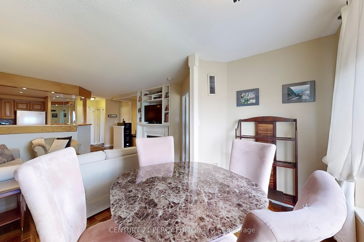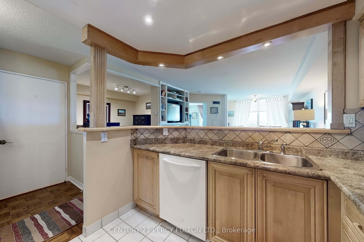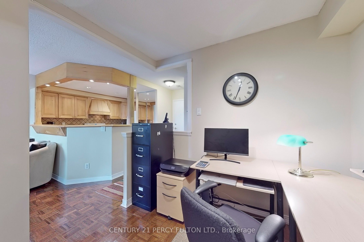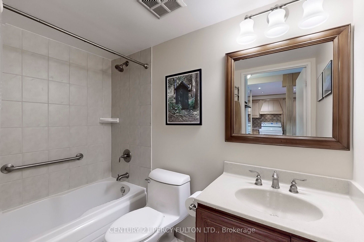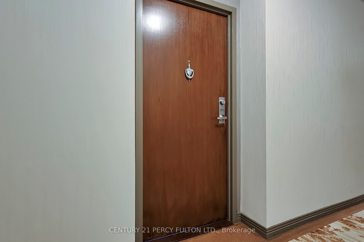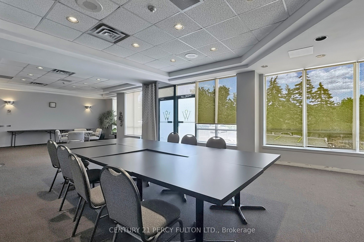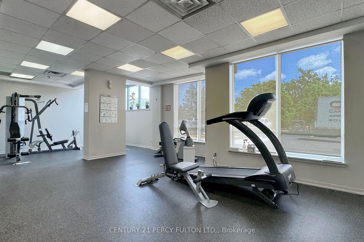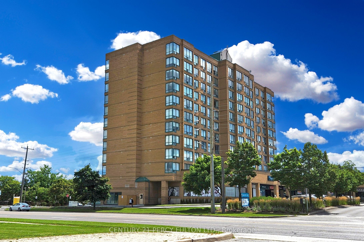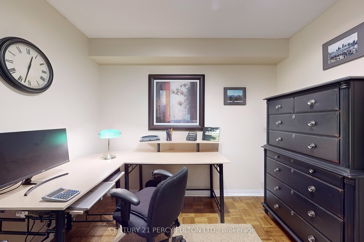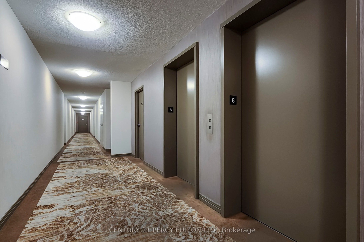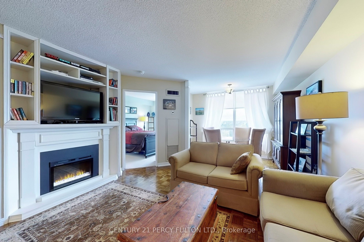$479,000
Available - For Sale
Listing ID: E9264598
711 Rossland Rd East , Unit 814, Whitby, L1N 8Z1, Ontario
| Welcome to the Walldorf! Tastefully renovated & updated 1 Bedroom and Den condo. Renovated Kitchen w light Maple cabinets, & pot lights, open to the living room, for an inclusive feel. Solarium has been converted to a dining area, for an expansive, open concept living area. The Den is used an an office, but could be used as a second bedroom. Ensuite laundry. Preferred East view. Quiet non-smoking building, that offers a fitness centre, billiards/games room, party room, secure bike storage and a car wash! Plus on-site Superintendent! Convenient Whitby location...walking distance to shopping, Library, and the Whitby Rec Centre. Great access to GO/407/401, plus local and express bus service. Nearby plazas, restaurants, Tim Hortons, pharmacy, and more! |
| Extras: Renovated Kitchen, & renovated/updated bathroom. Converted Solarium, and open concept Office/Den area. Custom TV/Fireplace unit, mirrored closet doors, parquet wood floors. Newly renovated/completed guest parking area and garage ramp |
| Price | $479,000 |
| Taxes: | $2386.80 |
| Maintenance Fee: | 764.16 |
| Address: | 711 Rossland Rd East , Unit 814, Whitby, L1N 8Z1, Ontario |
| Province/State: | Ontario |
| Condo Corporation No | DCC |
| Level | 8 |
| Unit No | 13 |
| Locker No | G33 |
| Directions/Cross Streets: | Garden/Rossland |
| Rooms: | 5 |
| Bedrooms: | 1 |
| Bedrooms +: | |
| Kitchens: | 1 |
| Family Room: | N |
| Basement: | None |
| Property Type: | Condo Apt |
| Style: | Apartment |
| Exterior: | Brick |
| Garage Type: | Underground |
| Garage(/Parking)Space: | 2.00 |
| Drive Parking Spaces: | 2 |
| Park #1 | |
| Parking Spot: | 164 |
| Parking Type: | Owned |
| Park #2 | |
| Parking Spot: | 24 |
| Exposure: | E |
| Balcony: | None |
| Locker: | Owned |
| Pet Permited: | Restrict |
| Approximatly Square Footage: | 700-799 |
| Building Amenities: | Car Wash, Exercise Room, Games Room, Party/Meeting Room, Visitor Parking |
| Maintenance: | 764.16 |
| CAC Included: | Y |
| Water Included: | Y |
| Common Elements Included: | Y |
| Heat Included: | Y |
| Parking Included: | Y |
| Building Insurance Included: | Y |
| Fireplace/Stove: | Y |
| Heat Source: | Gas |
| Heat Type: | Baseboard |
| Central Air Conditioning: | Central Air |
$
%
Years
This calculator is for demonstration purposes only. Always consult a professional
financial advisor before making personal financial decisions.
| Although the information displayed is believed to be accurate, no warranties or representations are made of any kind. |
| CENTURY 21 PERCY FULTON LTD. |
|
|

Milad Akrami
Sales Representative
Dir:
647-678-7799
Bus:
647-678-7799
| Virtual Tour | Book Showing | Email a Friend |
Jump To:
At a Glance:
| Type: | Condo - Condo Apt |
| Area: | Durham |
| Municipality: | Whitby |
| Neighbourhood: | Pringle Creek |
| Style: | Apartment |
| Tax: | $2,386.8 |
| Maintenance Fee: | $764.16 |
| Beds: | 1 |
| Baths: | 1 |
| Garage: | 2 |
| Fireplace: | Y |
Locatin Map:
Payment Calculator:

