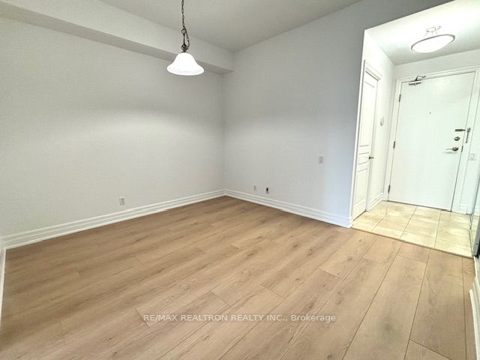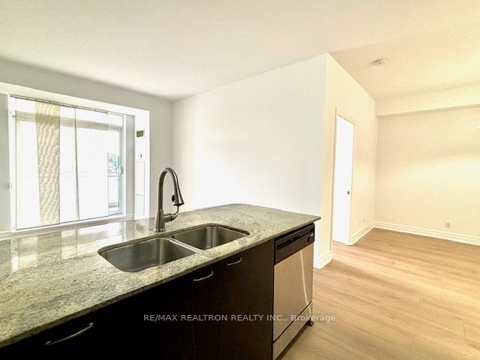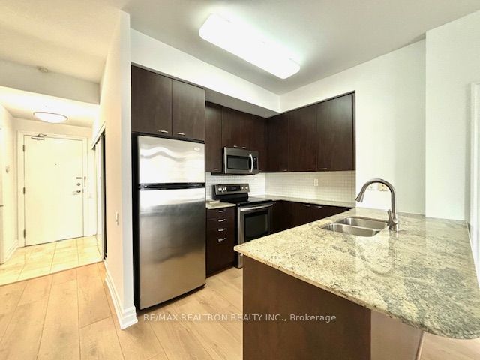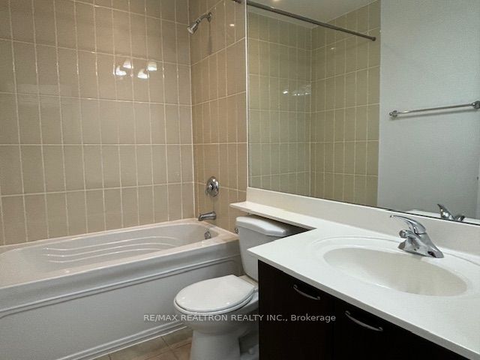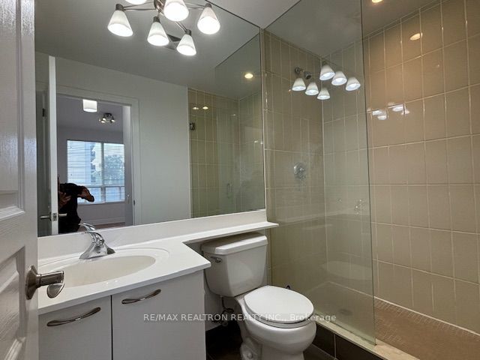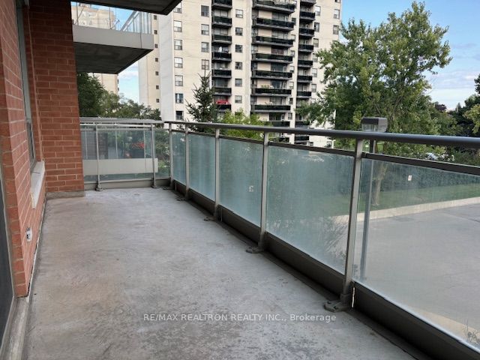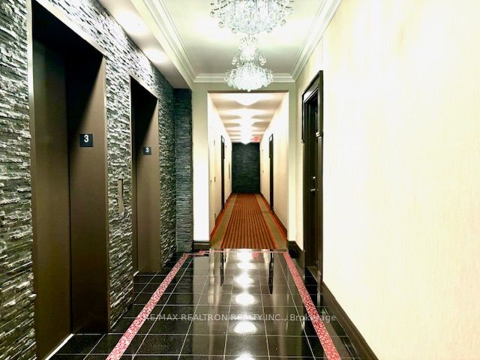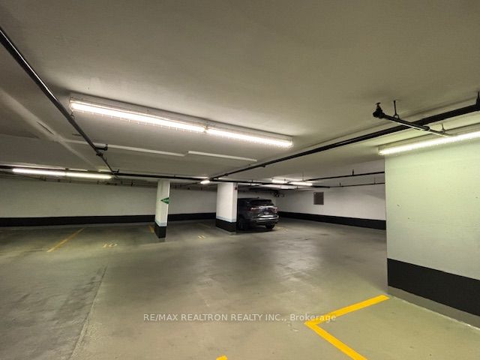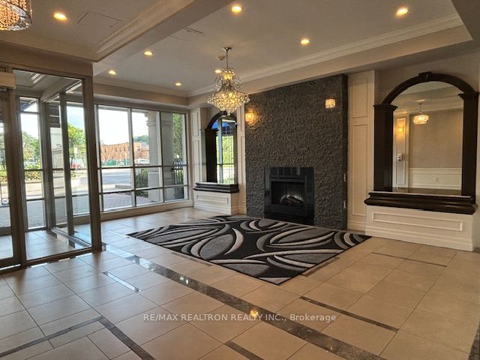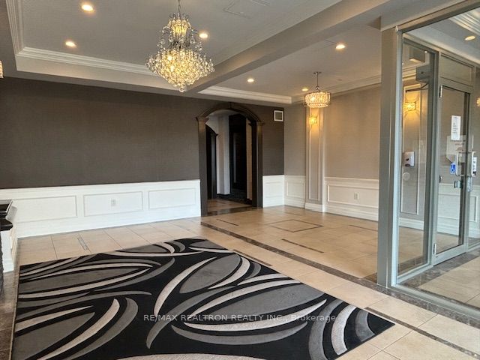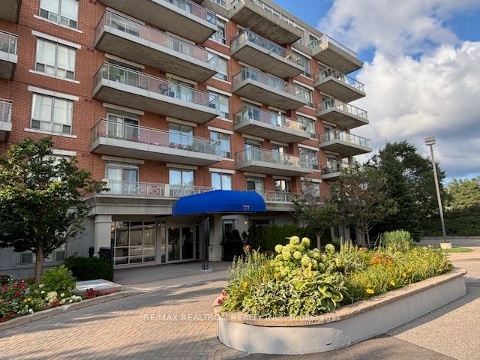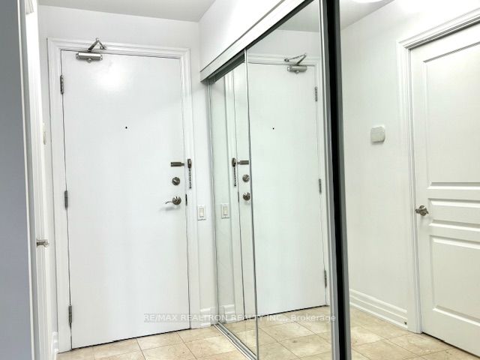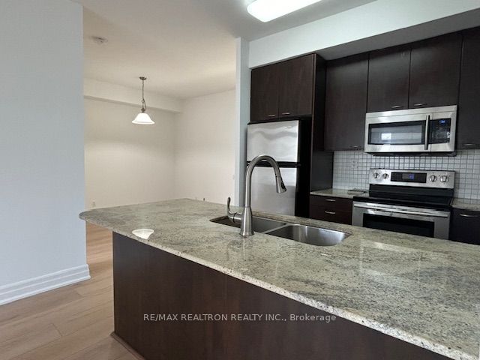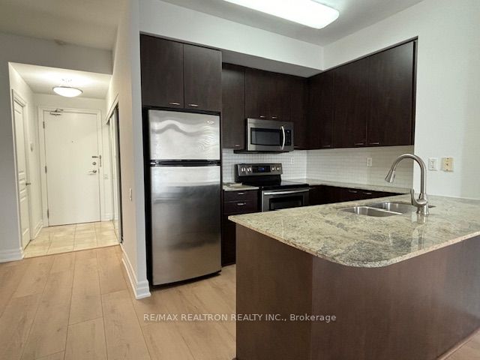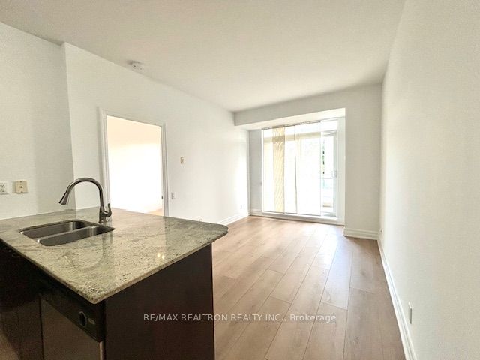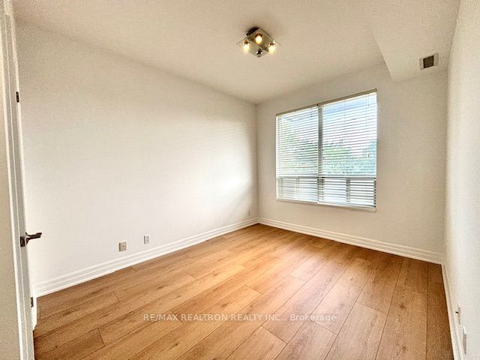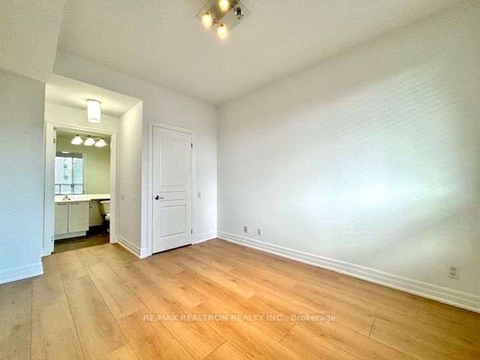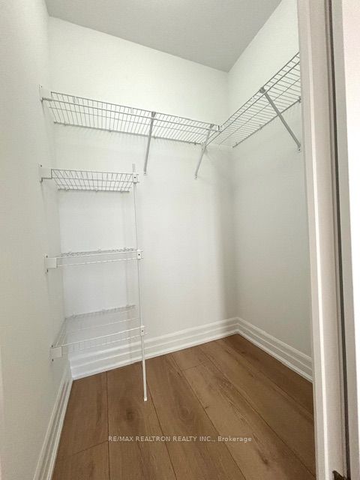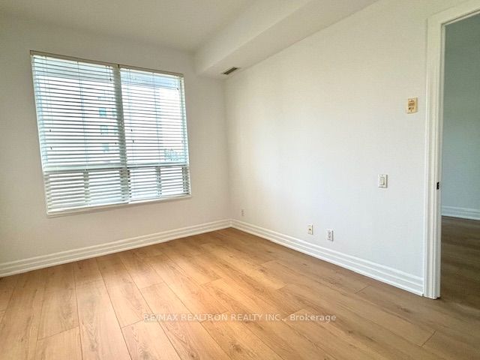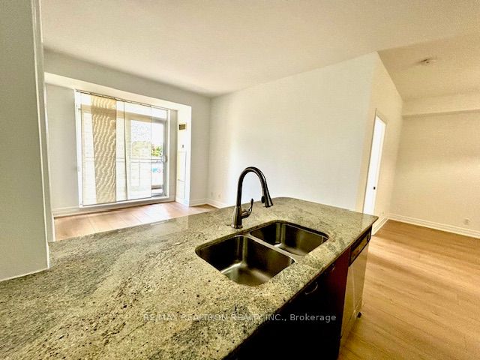$659,900
Available - For Sale
Listing ID: C9267036
777 Steeles Ave West , Unit 310, Toronto, M2R 3Y4, Ontario
| Completely redone and priced to go! Looks like it has just been delivered by the builder! This large app. 850 sf 2 BR 2 full bath unit in one of the best located "boutique" buildings anywhere in Newtonbrook West...steps from TTC just at the sought-after Thornhill border, between Yonge & Bathurst! Minutes from the Promenade Mall, shops, plenty of plazas with every amenity, places of worship and all the buzz of North York's Newtonbrook/south Thornhill communities! Impossible to find south facing, day-long sun soaked cozy boutique style complex property under 10 yrs. old at the core of Yonge/Steeles and Bathurst corridors! All newly laid wide plank flooring, all repainted throughout in 2024 decor colours! 9 ceilings, upscale doors, trim and door hardware. Kitchen cupboards aplenty with granite countertops and large breakfast bar. Full compliment of stainless steel appliances. Large sparkling bathrooms for each of the 2 large BRs! Master larger than most in unit of this size, with walk-in closet! ...all listed at the prices of some 750-775 sf 1 + 1 units in the area...if you can find them! Newly installed slick window treatments! Wide, deep balcony almost full width of the unit. Large brightly lit underground parking. Plenty of visitor pkg spaces |
| Extras: all stainless steel kitchen appliances, white washer dryer stacked, all window coverings, all plumbing and lighting fixtures as installed |
| Price | $659,900 |
| Taxes: | $2100.00 |
| Maintenance Fee: | 782.00 |
| Address: | 777 Steeles Ave West , Unit 310, Toronto, M2R 3Y4, Ontario |
| Province/State: | Ontario |
| Condo Corporation No | TCC |
| Level | 3 |
| Unit No | 10 |
| Directions/Cross Streets: | Steeles/Bathurst |
| Rooms: | 5 |
| Bedrooms: | 2 |
| Bedrooms +: | |
| Kitchens: | 1 |
| Family Room: | N |
| Basement: | None |
| Approximatly Age: | 11-15 |
| Property Type: | Condo Apt |
| Style: | Apartment |
| Exterior: | Brick, Concrete |
| Garage Type: | Underground |
| Garage(/Parking)Space: | 1.00 |
| Drive Parking Spaces: | 1 |
| Park #1 | |
| Parking Spot: | B-11 |
| Parking Type: | Exclusive |
| Legal Description: | Level 2 |
| Park #2 | |
| Parking Type: | Owned |
| Exposure: | S |
| Balcony: | Open |
| Locker: | Owned |
| Pet Permited: | Restrict |
| Approximatly Age: | 11-15 |
| Approximatly Square Footage: | 800-899 |
| Building Amenities: | Exercise Room, Visitor Parking |
| Property Features: | Public Trans |
| Maintenance: | 782.00 |
| CAC Included: | Y |
| Water Included: | Y |
| Common Elements Included: | Y |
| Heat Included: | Y |
| Parking Included: | Y |
| Building Insurance Included: | Y |
| Fireplace/Stove: | N |
| Heat Source: | Gas |
| Heat Type: | Forced Air |
| Central Air Conditioning: | Central Air |
| Laundry Level: | Main |
| Elevator Lift: | Y |
$
%
Years
This calculator is for demonstration purposes only. Always consult a professional
financial advisor before making personal financial decisions.
| Although the information displayed is believed to be accurate, no warranties or representations are made of any kind. |
| RE/MAX REALTRON REALTY INC. |
|
|

Milad Akrami
Sales Representative
Dir:
647-678-7799
Bus:
647-678-7799
| Book Showing | Email a Friend |
Jump To:
At a Glance:
| Type: | Condo - Condo Apt |
| Area: | Toronto |
| Municipality: | Toronto |
| Neighbourhood: | Newtonbrook West |
| Style: | Apartment |
| Approximate Age: | 11-15 |
| Tax: | $2,100 |
| Maintenance Fee: | $782 |
| Beds: | 2 |
| Baths: | 2 |
| Garage: | 1 |
| Fireplace: | N |
Locatin Map:
Payment Calculator:

