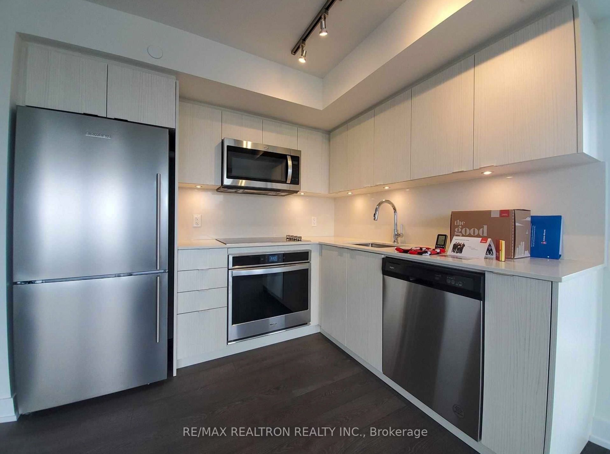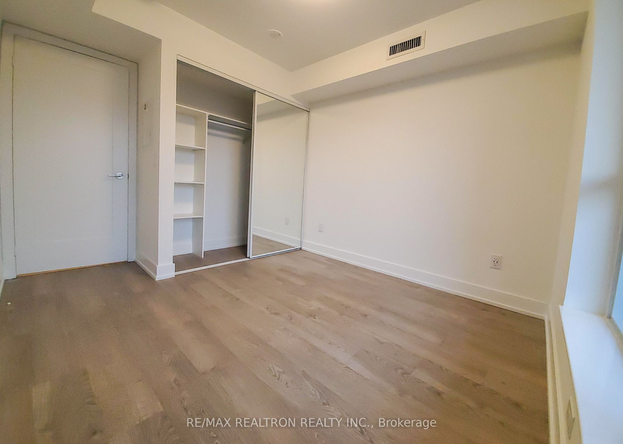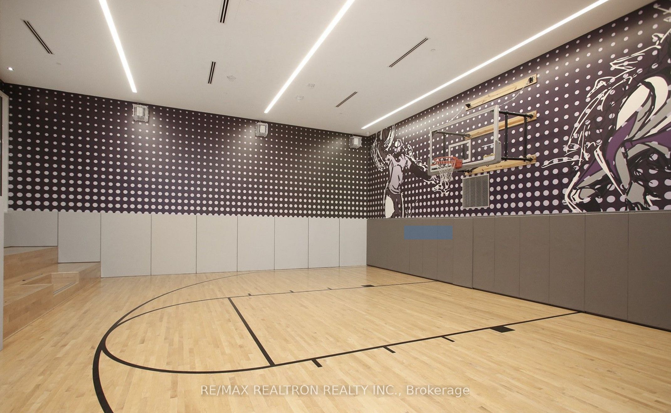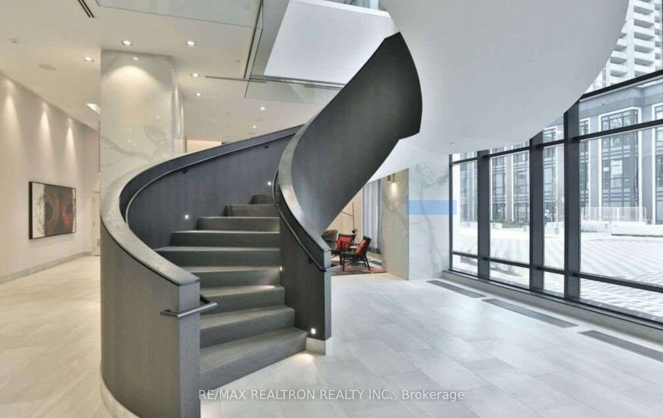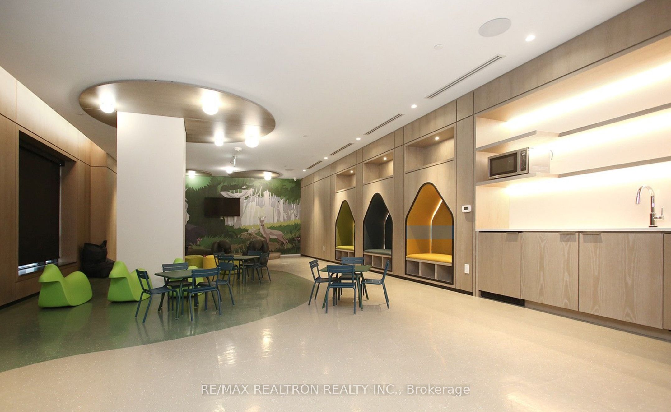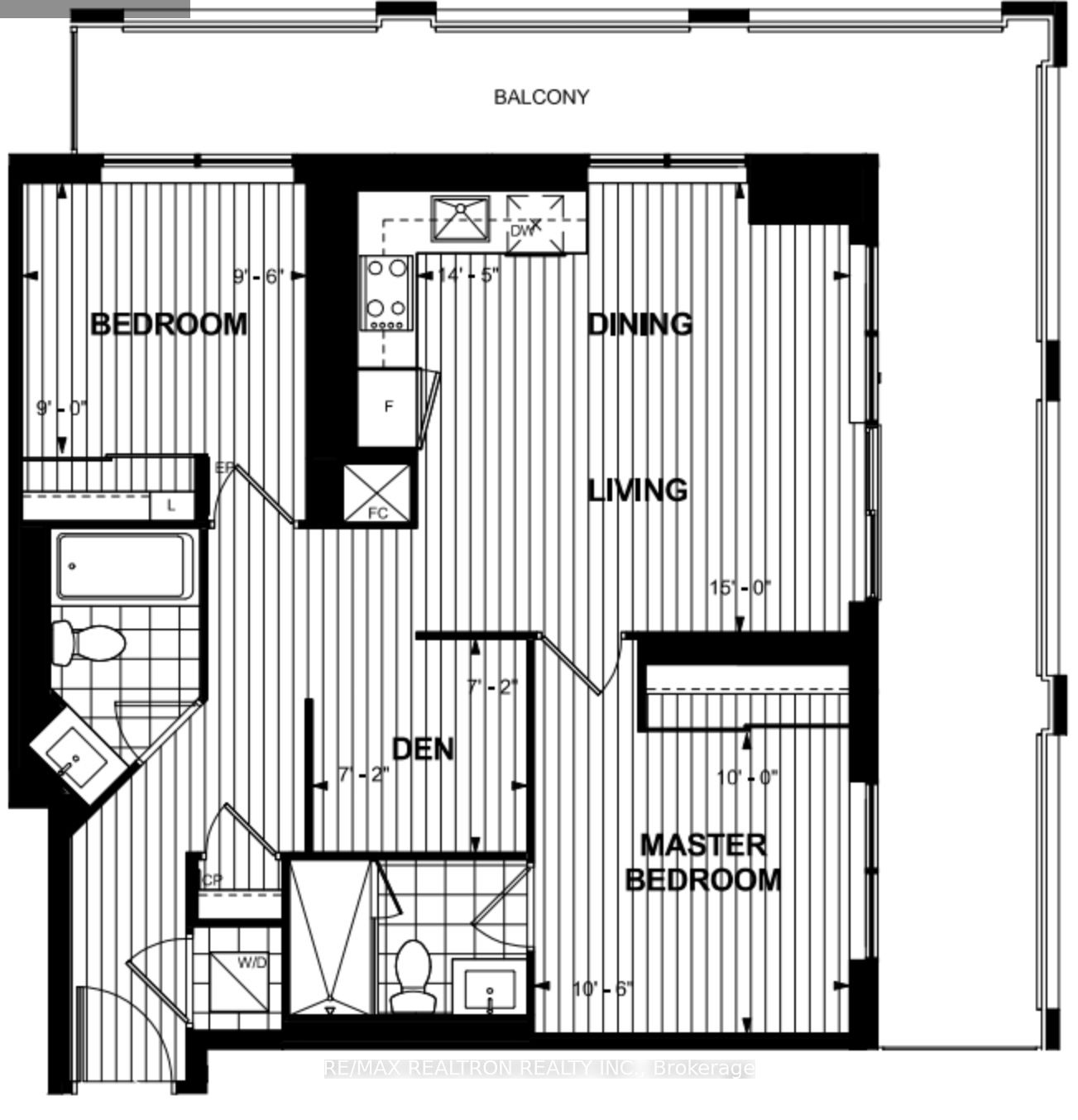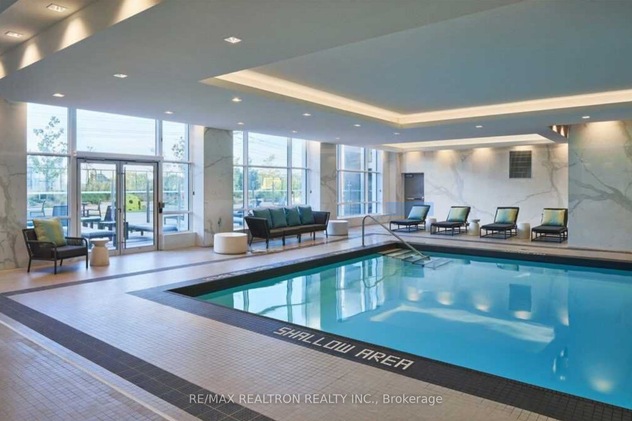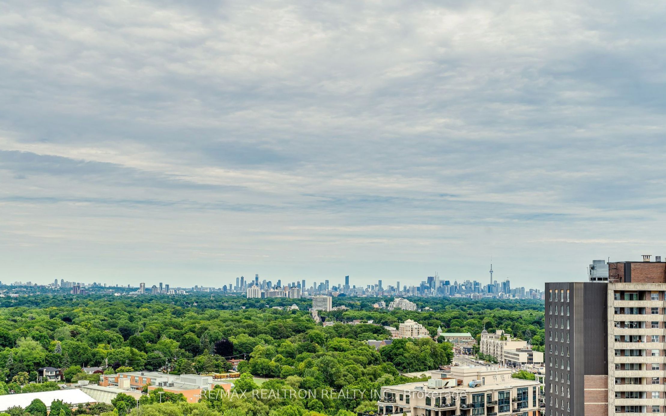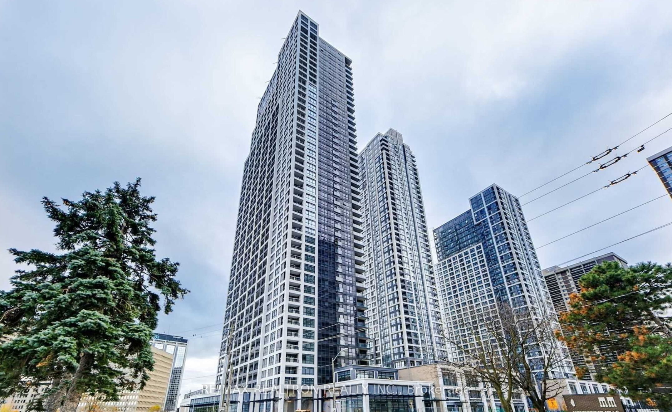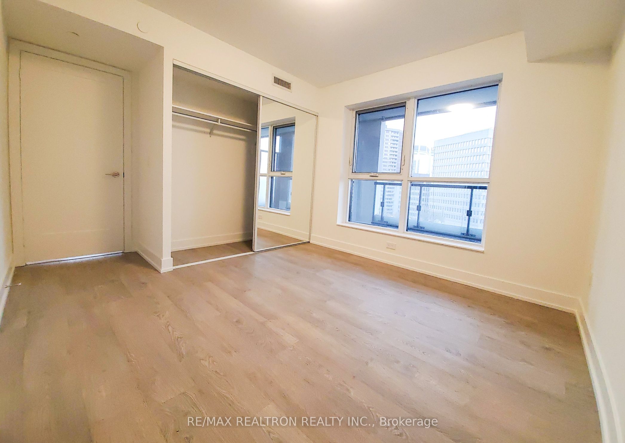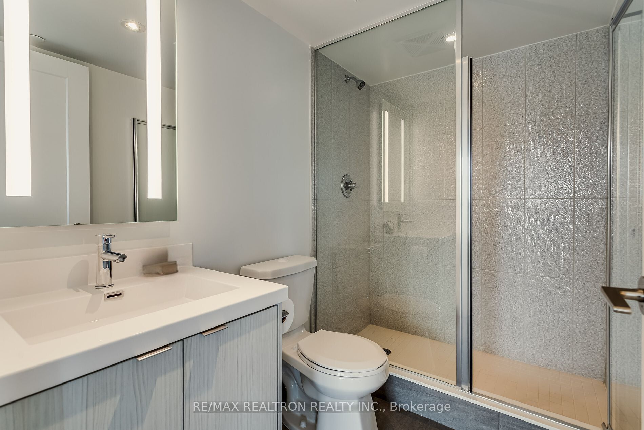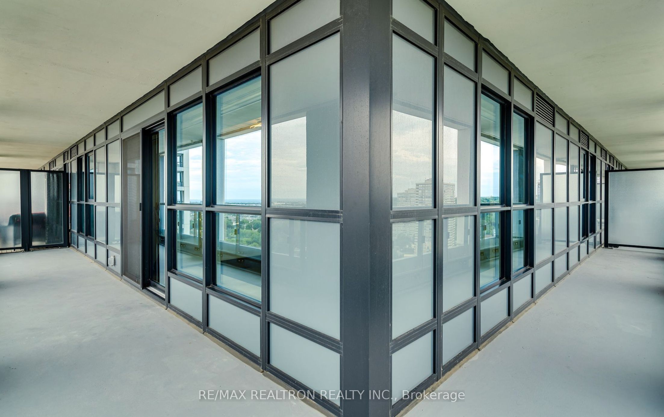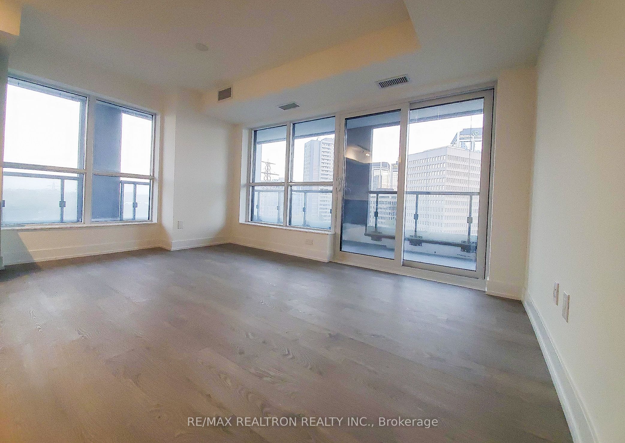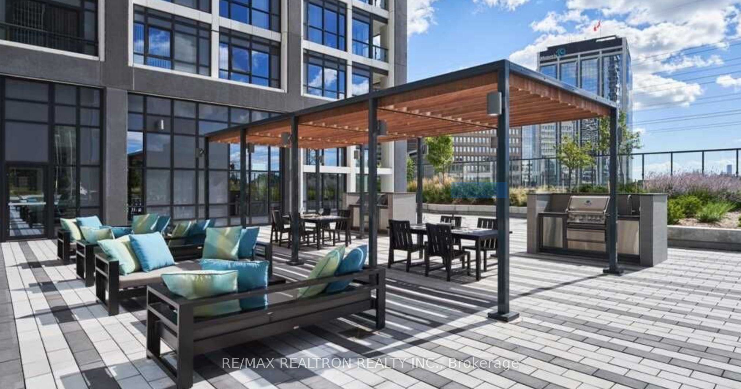$779,800
Available - For Sale
Listing ID: W9265601
5 Mabelle Ave , Unit 2328, Toronto, M9A 0C8, Ontario
| Luxurious Tridel-Built Bloor Promenade In The Heart Of Islington Village Offers A Spacious 2-Bedroom Plus Den Suite. Boasting 872 Sq Ft Of Perfectly Laid-Out Living Space, This Southeast Corner Unit Is Bathed In Natural Light And Features A Rare 350 Sq Ft Wrap-Around Terrace With Breathtaking Views Of The Lake And CN Tower - Best Views In The Building! This Upgraded Unit Includes A Functional Den With Perfect For A Home Office Or Nursery. Enjoy State-Of-The-Art Amenities, Including A Gym, Outdoor Pool, Yoga Studio, Spinning Room, Theatre, Basketball Court, Outdoor Lounge, And More. Just Steps From The Islington Subway Station, Kingsway Amenities, And Vibrant Islington Village, This Suite Offers Unparalleled Convenience And Luxury. One Parking Spot, One Locker, And High-Speed Internet Included In The Maintenance Fee. This Exceptional Opportunity Wont Last Long! |
| Extras: Included: Fridge, Stove, Built-In Dishwasher, Built-In Microwave With Hood, All Electrical Light Fixtures, All Existing Window Coverings, Parking & Locker. Note: Photos Are From Prior To Current Tenant Moving-In. |
| Price | $779,800 |
| Taxes: | $2904.95 |
| Maintenance Fee: | 581.53 |
| Address: | 5 Mabelle Ave , Unit 2328, Toronto, M9A 0C8, Ontario |
| Province/State: | Ontario |
| Condo Corporation No | TSCC |
| Level | 23 |
| Unit No | 2 |
| Directions/Cross Streets: | Bloor & Islington |
| Rooms: | 6 |
| Bedrooms: | 2 |
| Bedrooms +: | 1 |
| Kitchens: | 1 |
| Family Room: | N |
| Basement: | None |
| Approximatly Age: | 0-5 |
| Property Type: | Condo Apt |
| Style: | Apartment |
| Exterior: | Concrete |
| Garage Type: | Attached |
| Garage(/Parking)Space: | 1.00 |
| Drive Parking Spaces: | 1 |
| Park #1 | |
| Parking Spot: | 87 |
| Parking Type: | Owned |
| Legal Description: | B |
| Exposure: | Se |
| Balcony: | Open |
| Locker: | Owned |
| Pet Permited: | Restrict |
| Approximatly Age: | 0-5 |
| Approximatly Square Footage: | 800-899 |
| Maintenance: | 581.53 |
| Common Elements Included: | Y |
| Parking Included: | Y |
| Building Insurance Included: | Y |
| Fireplace/Stove: | N |
| Heat Source: | Gas |
| Heat Type: | Forced Air |
| Central Air Conditioning: | Central Air |
$
%
Years
This calculator is for demonstration purposes only. Always consult a professional
financial advisor before making personal financial decisions.
| Although the information displayed is believed to be accurate, no warranties or representations are made of any kind. |
| RE/MAX REALTRON REALTY INC. |
|
|

Milad Akrami
Sales Representative
Dir:
647-678-7799
Bus:
647-678-7799
| Book Showing | Email a Friend |
Jump To:
At a Glance:
| Type: | Condo - Condo Apt |
| Area: | Toronto |
| Municipality: | Toronto |
| Neighbourhood: | Islington-City Centre West |
| Style: | Apartment |
| Approximate Age: | 0-5 |
| Tax: | $2,904.95 |
| Maintenance Fee: | $581.53 |
| Beds: | 2+1 |
| Baths: | 2 |
| Garage: | 1 |
| Fireplace: | N |
Locatin Map:
Payment Calculator:

