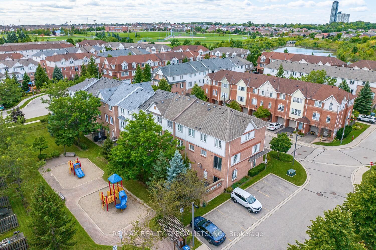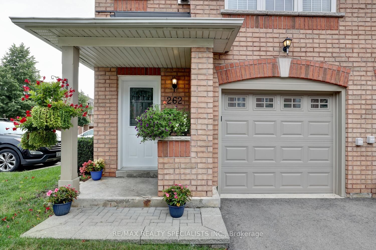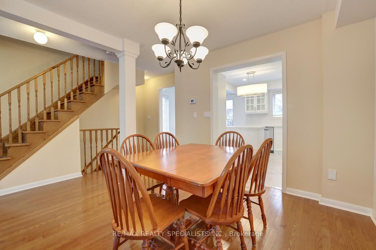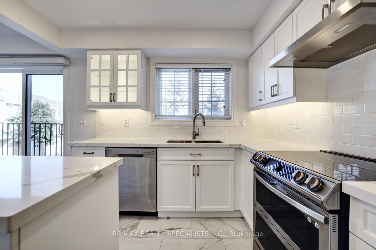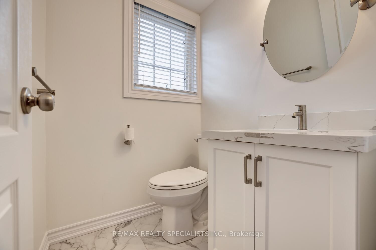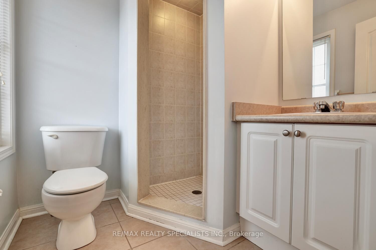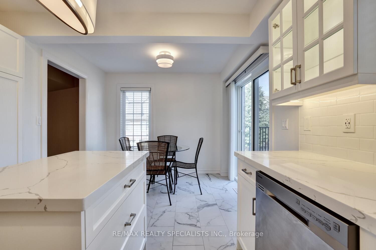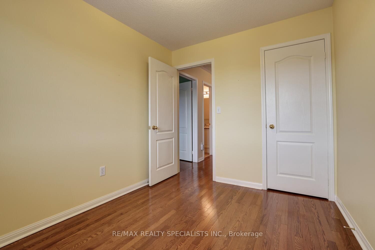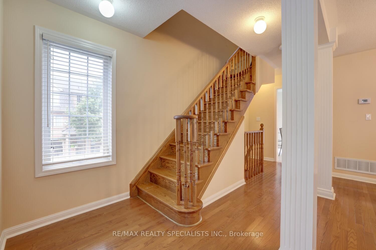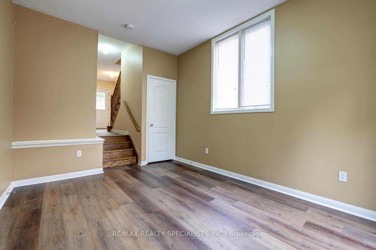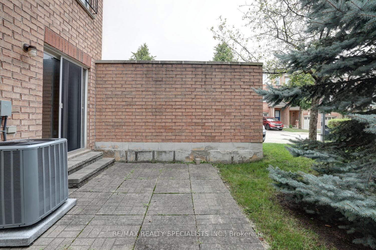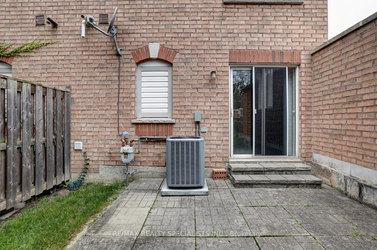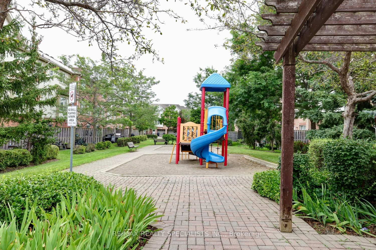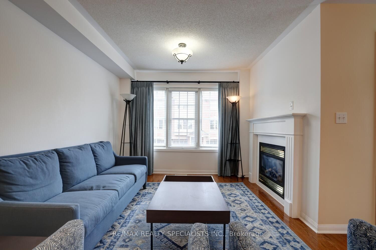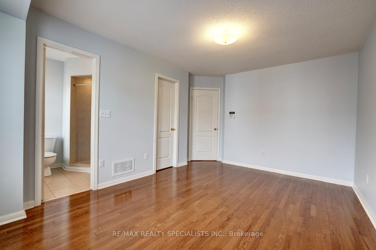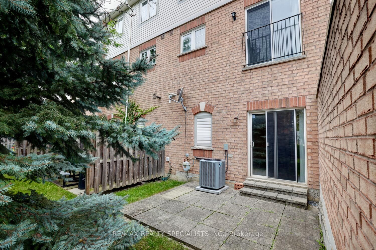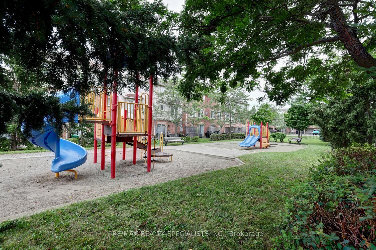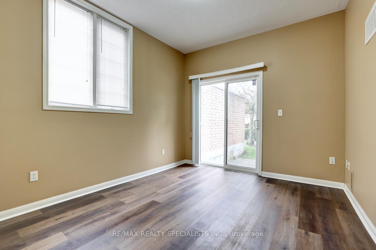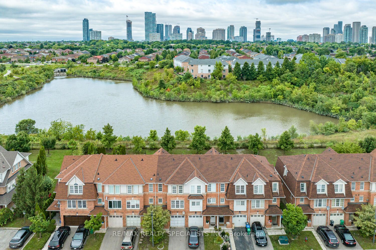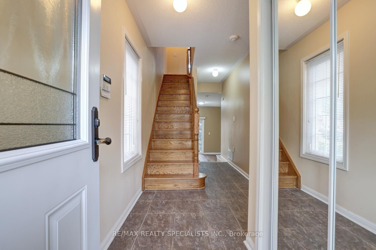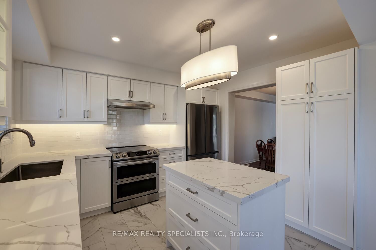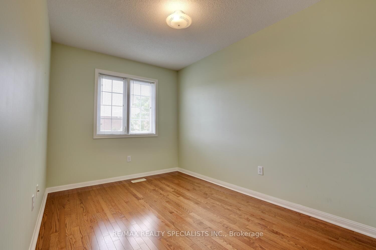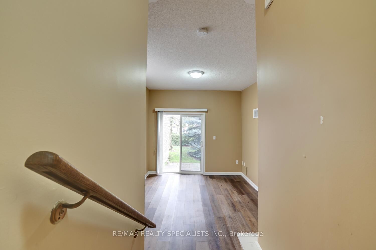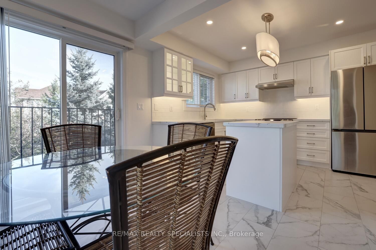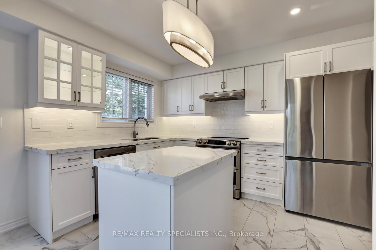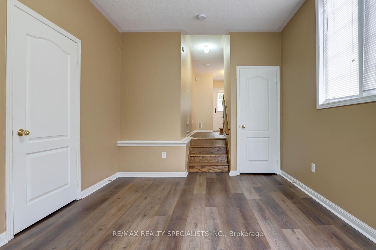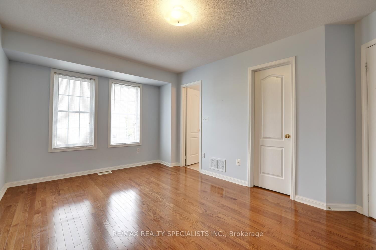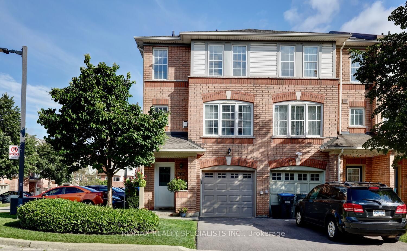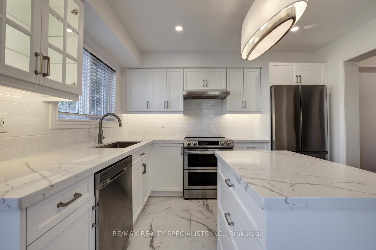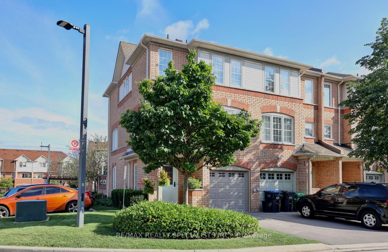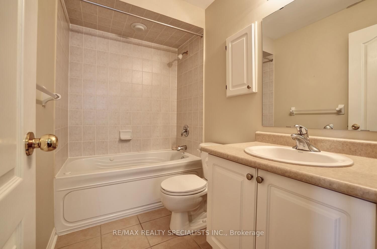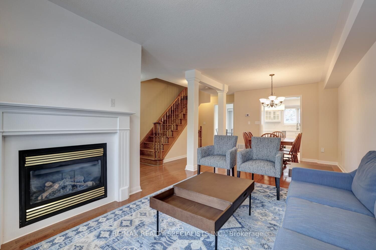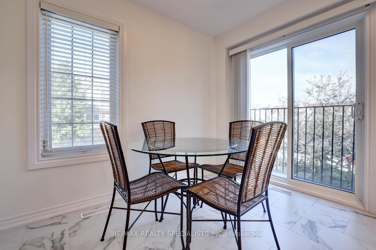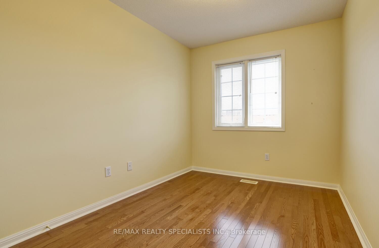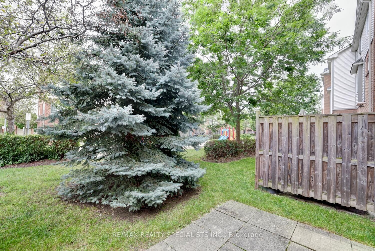$899,900
Available - For Sale
Listing ID: W9262297
3030 Breakwater Crt , Unit 262, Mississauga, L5B 0A2, Ontario
| Stunning 3 bedroom end unit Cooksville townhome with approximately 1700 square feet of living space and thousands spent on upgrades. Spacious Living/Dining room area with hardwood floors and gas fireplace with custom mantle. Spectacular modern renovated kitchen with quartz counter tops, stainless steel appliances/hood, centre island, ceramic floor/backsplash, soft closing cabinetry/drawers, under cabinet lighting, under mount sink, built-in pantry, led pot lighting, glass cabinetry insert with accent lighting, and breakfast area with sliding doors leading to a Juliette balcony. Renovated 2 piece powder room with quartz counter tops. Upgraded hardwood floors throughout all bedrooms, main 4 piece bathroom, and large upper level staircase window with lots of natural light. Primary bedroom retreat with 3 piece en-suite and walk-in closet with organizers. Open concept ground level Family room with over 9 foot ceilings, walk-out to patio area and just steps to kids play centre. Great curb appeal with covered front porch entrance, brick exterior, beautiful landscaped gardens, and newer garage door. |
| Extras: Premium location just minutes to schools, parks, trails, sports fields, shopping/Square One, transit, Future LRT, highways, Port Credit Go Station, Trillium Hospital, Recreation Centre, fitness, and restaurants. |
| Price | $899,900 |
| Taxes: | $3905.00 |
| Maintenance Fee: | 255.00 |
| Address: | 3030 Breakwater Crt , Unit 262, Mississauga, L5B 0A2, Ontario |
| Province/State: | Ontario |
| Condo Corporation No | PCC |
| Level | 1 |
| Unit No | 262 |
| Directions/Cross Streets: | Confederation Pkwy/Dundas |
| Rooms: | 7 |
| Rooms +: | 2 |
| Bedrooms: | 3 |
| Bedrooms +: | |
| Kitchens: | 1 |
| Family Room: | Y |
| Basement: | Fin W/O |
| Property Type: | Condo Townhouse |
| Style: | 3-Storey |
| Exterior: | Brick |
| Garage Type: | Built-In |
| Garage(/Parking)Space: | 1.00 |
| Drive Parking Spaces: | 1 |
| Park #1 | |
| Parking Type: | Owned |
| Exposure: | Nw |
| Balcony: | Jlte |
| Locker: | None |
| Pet Permited: | Restrict |
| Approximatly Square Footage: | 1600-1799 |
| Maintenance: | 255.00 |
| Common Elements Included: | Y |
| Parking Included: | Y |
| Building Insurance Included: | Y |
| Fireplace/Stove: | Y |
| Heat Source: | Gas |
| Heat Type: | Forced Air |
| Central Air Conditioning: | Central Air |
| Laundry Level: | Lower |
$
%
Years
This calculator is for demonstration purposes only. Always consult a professional
financial advisor before making personal financial decisions.
| Although the information displayed is believed to be accurate, no warranties or representations are made of any kind. |
| RE/MAX REALTY SPECIALISTS INC. |
|
|

Milad Akrami
Sales Representative
Dir:
647-678-7799
Bus:
647-678-7799
| Virtual Tour | Book Showing | Email a Friend |
Jump To:
At a Glance:
| Type: | Condo - Condo Townhouse |
| Area: | Peel |
| Municipality: | Mississauga |
| Neighbourhood: | Cooksville |
| Style: | 3-Storey |
| Tax: | $3,905 |
| Maintenance Fee: | $255 |
| Beds: | 3 |
| Baths: | 3 |
| Garage: | 1 |
| Fireplace: | Y |
Locatin Map:
Payment Calculator:

