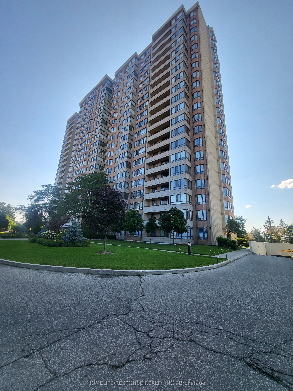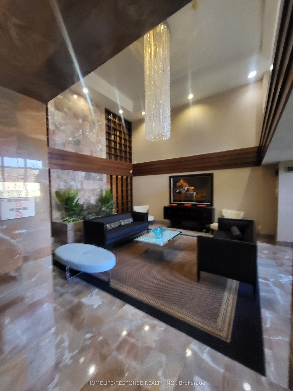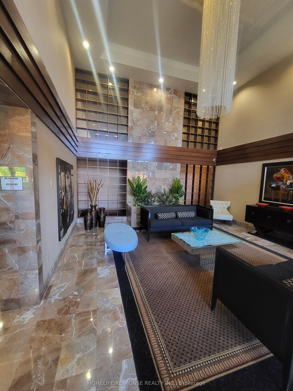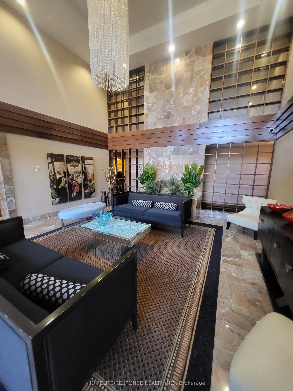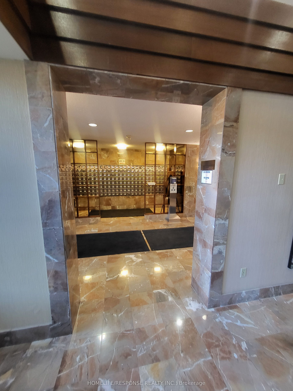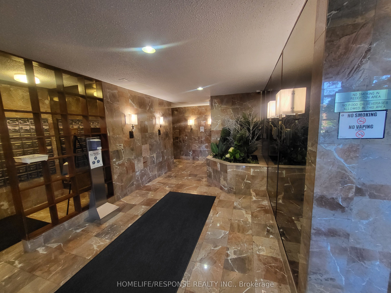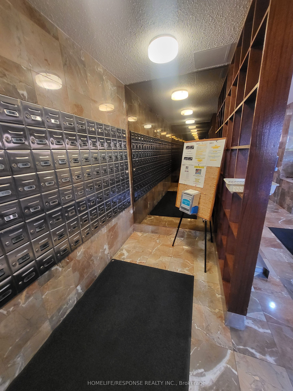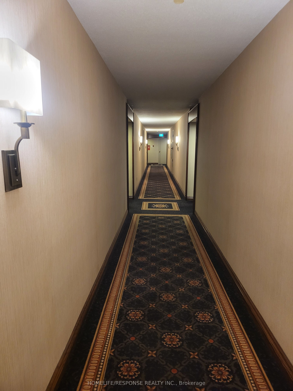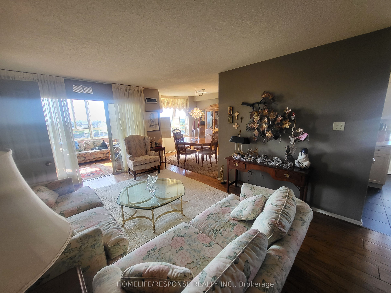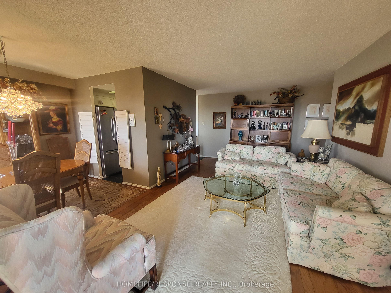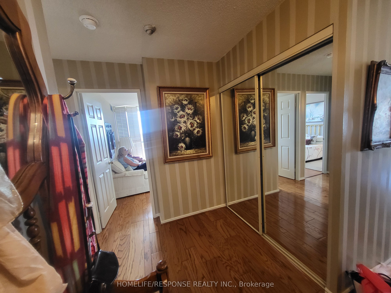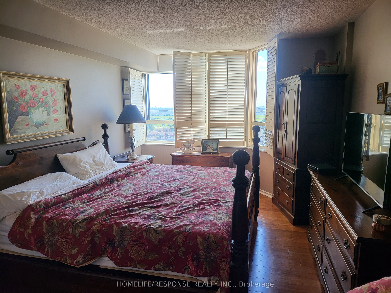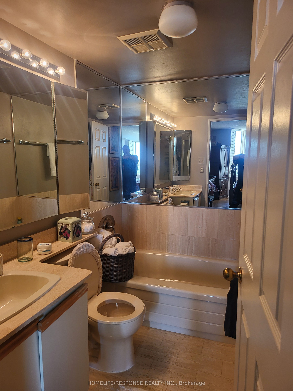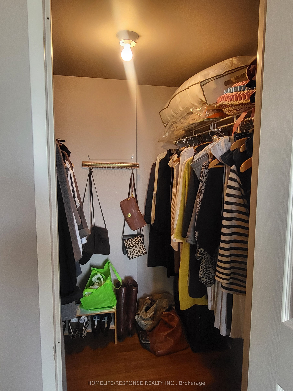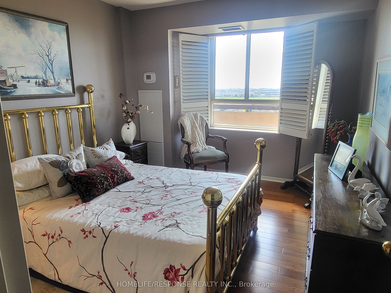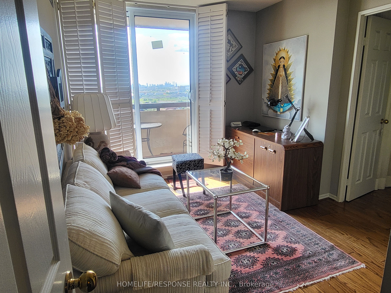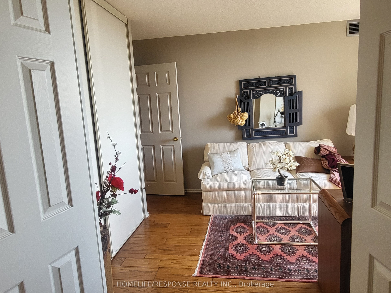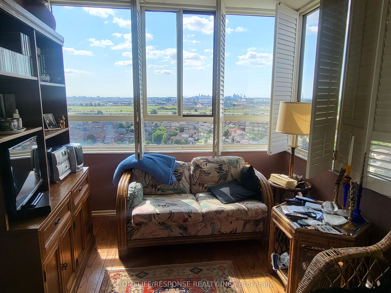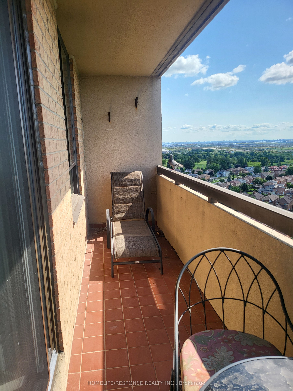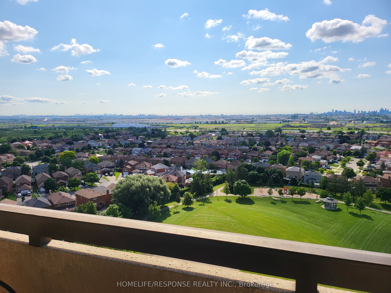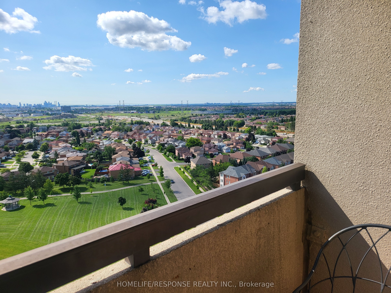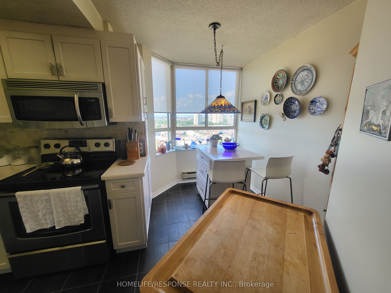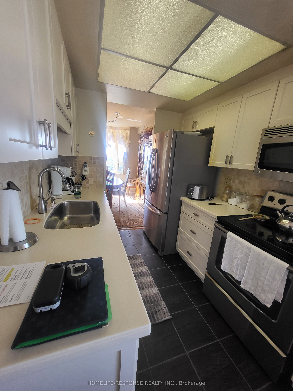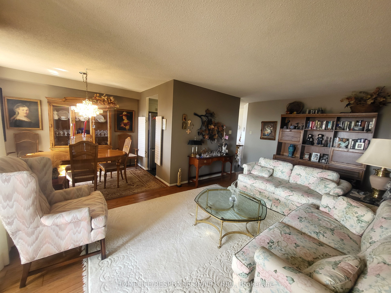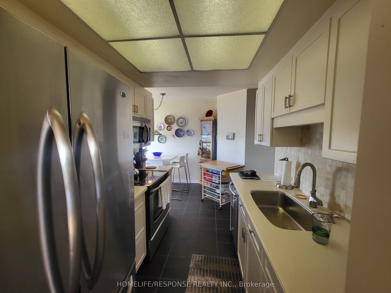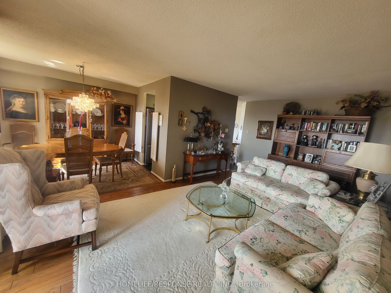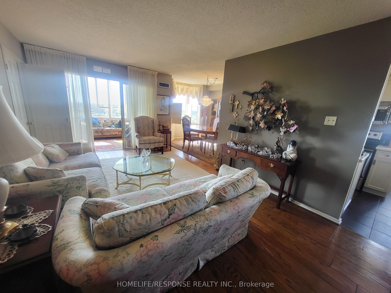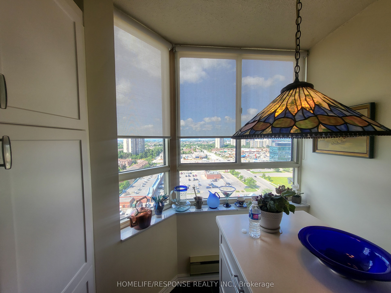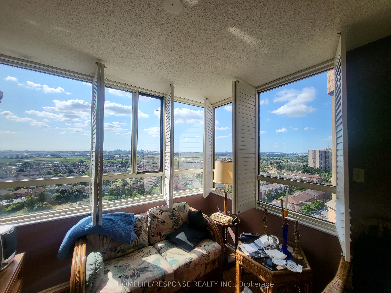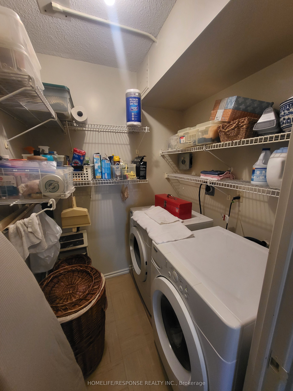$549,000
Available - For Sale
Listing ID: W9049178
100 County Court Blvd , Unit 1703, Brampton, L6W 3X1, Ontario
| Huge Bright Most Sought After Building Called The Crown. Beautiful 3 Bedroom plus solarium unit with 2 Full 4pc Bathrooms. 24 Hour Gated Community with Plenty of Visitor Parking close to 407/410, Longo's, Tim Hortons, Schools, Public Transit, Sheridan Campus, Parks and Banks. All Furniture is negotiable. Lockbox for easy showings. |
| Extras: Fridge, Stove, Dishwasher, Washer, Dryer, Microwave, Two Parking and One storage units, all ELFs, California Shutters, Huge Open Concept Living with Great Views. |
| Price | $549,000 |
| Taxes: | $2878.00 |
| Maintenance Fee: | 1280.81 |
| Address: | 100 County Court Blvd , Unit 1703, Brampton, L6W 3X1, Ontario |
| Province/State: | Ontario |
| Condo Corporation No | PCC |
| Level | 17 |
| Unit No | 03 |
| Directions/Cross Streets: | HWY 10/COUNTY COURT |
| Rooms: | 10 |
| Bedrooms: | 3 |
| Bedrooms +: | 1 |
| Kitchens: | 1 |
| Family Room: | N |
| Basement: | None |
| Property Type: | Condo Apt |
| Style: | Apartment |
| Exterior: | Brick |
| Garage Type: | Underground |
| Garage(/Parking)Space: | 2.00 |
| Drive Parking Spaces: | 2 |
| Park #1 | |
| Parking Spot: | 148 |
| Parking Type: | Owned |
| Legal Description: | A |
| Park #2 | |
| Parking Spot: | 149 |
| Parking Type: | Owned |
| Legal Description: | A |
| Exposure: | Sw |
| Balcony: | Open |
| Locker: | Owned |
| Pet Permited: | Restrict |
| Retirement Home: | N |
| Approximatly Square Footage: | 1400-1599 |
| Maintenance: | 1280.81 |
| CAC Included: | Y |
| Hydro Included: | Y |
| Water Included: | Y |
| Cabel TV Included: | Y |
| Common Elements Included: | Y |
| Heat Included: | Y |
| Parking Included: | Y |
| Building Insurance Included: | Y |
| Fireplace/Stove: | N |
| Heat Source: | Gas |
| Heat Type: | Forced Air |
| Central Air Conditioning: | Central Air |
| Elevator Lift: | N |
$
%
Years
This calculator is for demonstration purposes only. Always consult a professional
financial advisor before making personal financial decisions.
| Although the information displayed is believed to be accurate, no warranties or representations are made of any kind. |
| HOMELIFE/RESPONSE REALTY INC. |
|
|

Milad Akrami
Sales Representative
Dir:
647-678-7799
Bus:
647-678-7799
| Book Showing | Email a Friend |
Jump To:
At a Glance:
| Type: | Condo - Condo Apt |
| Area: | Peel |
| Municipality: | Brampton |
| Neighbourhood: | Fletcher's Creek South |
| Style: | Apartment |
| Tax: | $2,878 |
| Maintenance Fee: | $1,280.81 |
| Beds: | 3+1 |
| Baths: | 2 |
| Garage: | 2 |
| Fireplace: | N |
Locatin Map:
Payment Calculator:

