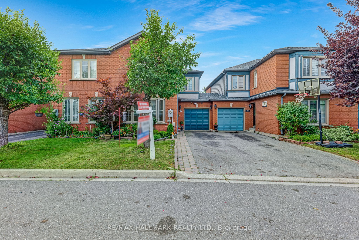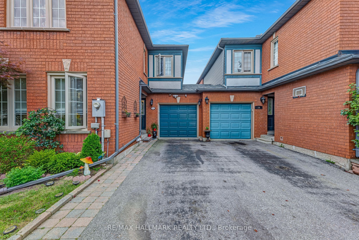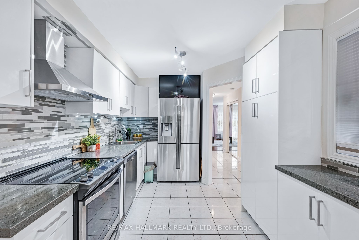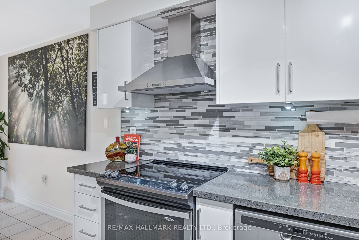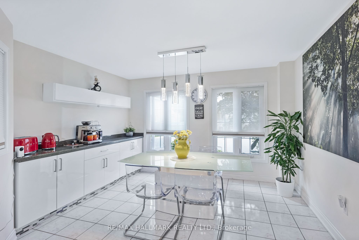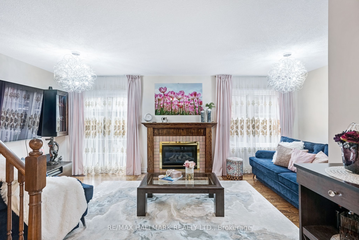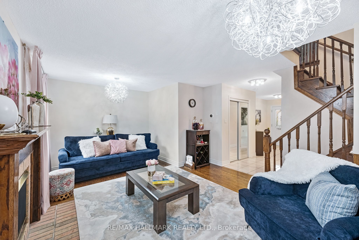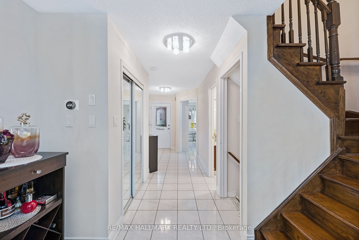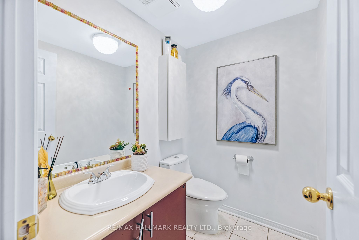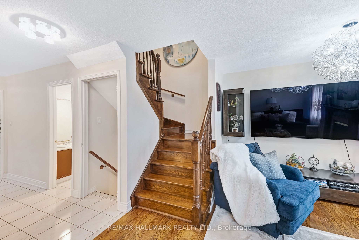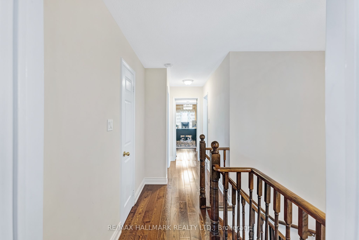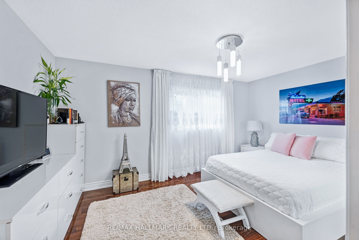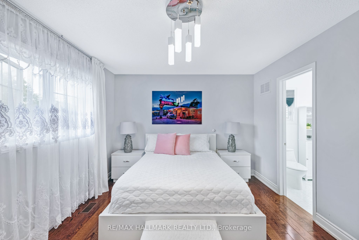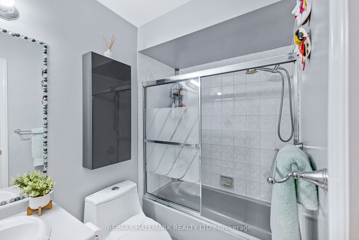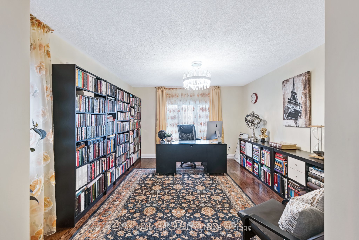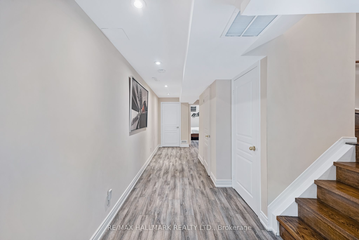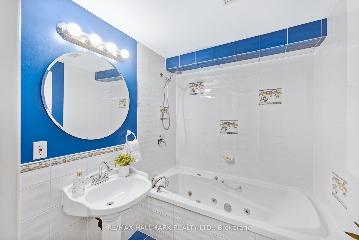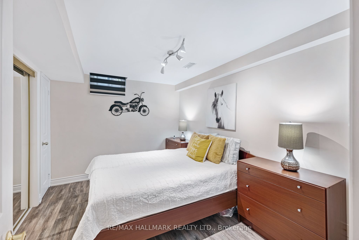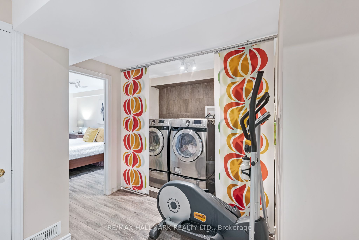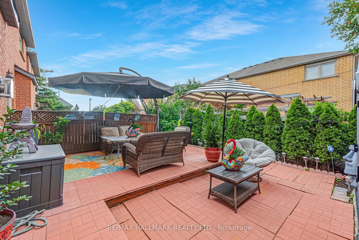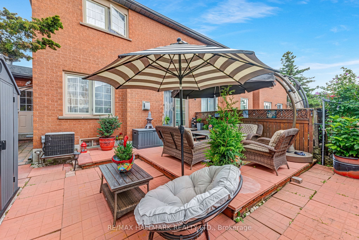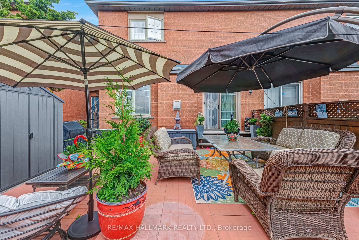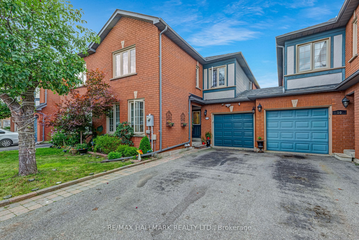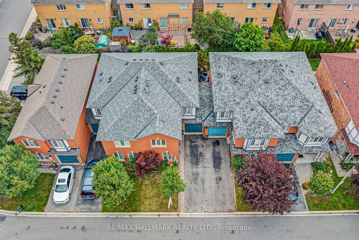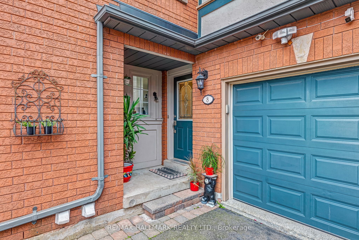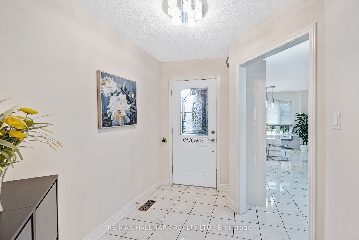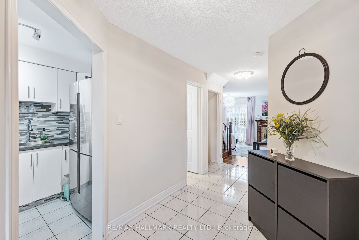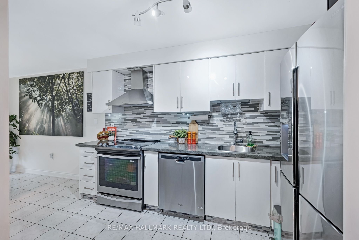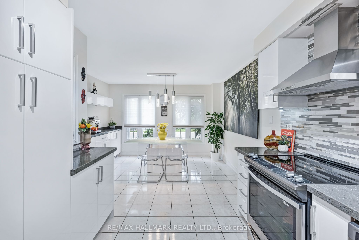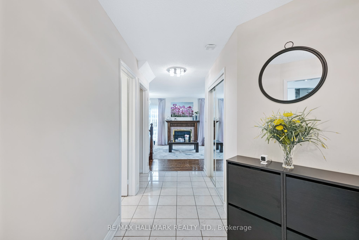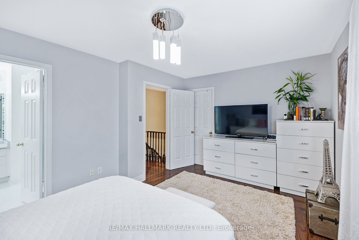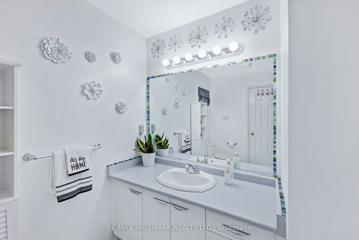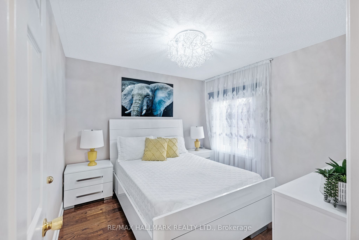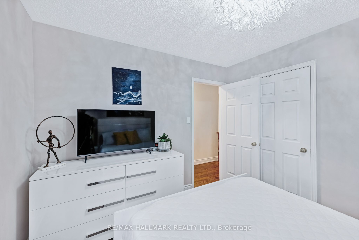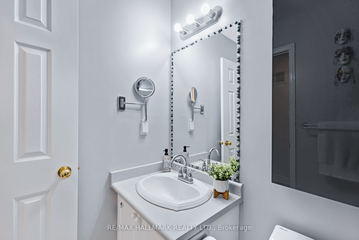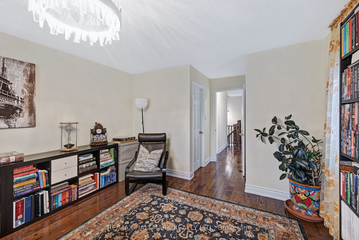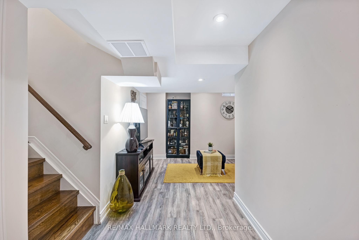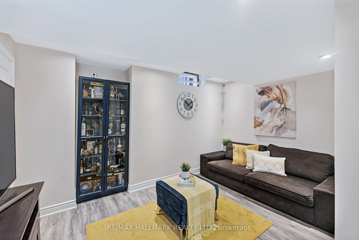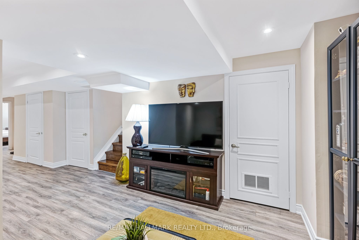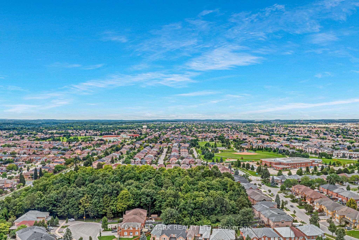$1,188,800
Available - For Sale
Listing ID: N9266843
8 Louana Cres , Vaughan, L4L 8X1, Ontario
| *Wow*Prime East Woodbridge Neighbourhood*Absolutely Perfect Location On A Quiet Family-Friendly Street With Private Park!*Great Curb Appeal With Lavish Landscaping, Garage With Breezeway Access To Backyard & Long Driveway For Total Parking Of 3 Cars*Absolutely Stunning Dream Home Renovated Top To Bottom*Fantastic Open Concept Layout Perfect For Entertaining Family & Friends*Large Family Room With Beautiful Hardwood Flooring, Gas Fireplace & Walk-Out To Patio*Gorgeous Gourmet Chef Inspired Kitchen With Quartz Counters, Custom Backsplash, Stainless Steel Appliances, Pantry, Breakfast Bar, Valance Lighting & Sunny Ambiance*Amazing Master Retreat With Walk-In Closet & 4 Piece Ensuite*3 Large Bedrooms With Large Closets & Windows*Professionally Finished Basement With Large Recreational Room, Pot Lights, 4th Bedroom, 5 Piece Bathroom With Whirlpool Tub & Laundry Room*Private Fenced Backyard Great For Family Bbq's*Steps To All Amenities: Shopper's Drug Mart, Fortino's, Canadian Tire, Restaurants, Shops, Schools, Parks, Community Centre, Church, Public Transit, Hwy 7, Hwys 400 & 407*Worth Every Penny!*Put This Beauty On Your Must-See List Today!* |
| Extras: *Your Dream Home Is Here*Prime Location Close To All Amenities*1620 Sq Ft Above Grade*Upgraded Italian Toilets*Don't Let This Beauty Get Away!* |
| Price | $1,188,800 |
| Taxes: | $3776.03 |
| Address: | 8 Louana Cres , Vaughan, L4L 8X1, Ontario |
| Directions/Cross Streets: | Ansley Grove/Hwy 7 |
| Rooms: | 6 |
| Rooms +: | 2 |
| Bedrooms: | 3 |
| Bedrooms +: | 1 |
| Kitchens: | 1 |
| Family Room: | Y |
| Basement: | Finished |
| Property Type: | Att/Row/Twnhouse |
| Style: | 2-Storey |
| Exterior: | Brick |
| Garage Type: | Attached |
| (Parking/)Drive: | Private |
| Drive Parking Spaces: | 2 |
| Pool: | None |
| Other Structures: | Garden Shed |
| Approximatly Square Footage: | 1500-2000 |
| Property Features: | Cul De Sac, Fenced Yard, Park, Public Transit, Rec Centre, School |
| Fireplace/Stove: | Y |
| Heat Source: | Gas |
| Heat Type: | Forced Air |
| Central Air Conditioning: | Central Air |
| Laundry Level: | Lower |
| Sewers: | Sewers |
| Water: | Municipal |
$
%
Years
This calculator is for demonstration purposes only. Always consult a professional
financial advisor before making personal financial decisions.
| Although the information displayed is believed to be accurate, no warranties or representations are made of any kind. |
| RE/MAX HALLMARK REALTY LTD. |
|
|

Milad Akrami
Sales Representative
Dir:
647-678-7799
Bus:
647-678-7799
| Virtual Tour | Book Showing | Email a Friend |
Jump To:
At a Glance:
| Type: | Freehold - Att/Row/Twnhouse |
| Area: | York |
| Municipality: | Vaughan |
| Neighbourhood: | East Woodbridge |
| Style: | 2-Storey |
| Tax: | $3,776.03 |
| Beds: | 3+1 |
| Baths: | 4 |
| Fireplace: | Y |
| Pool: | None |
Locatin Map:
Payment Calculator:

