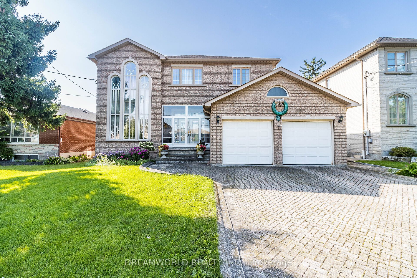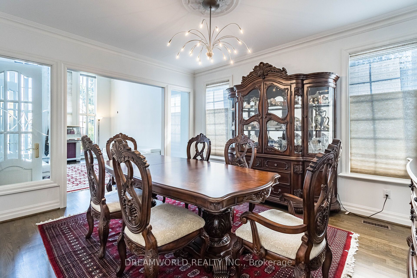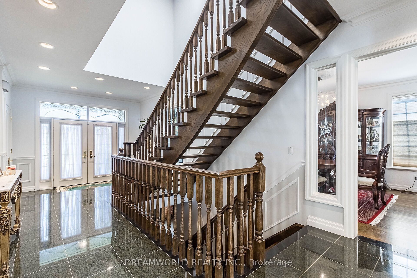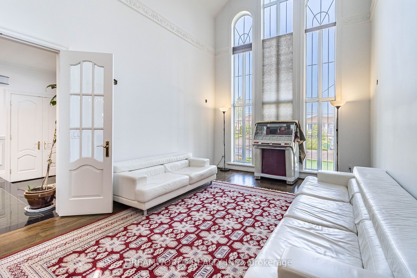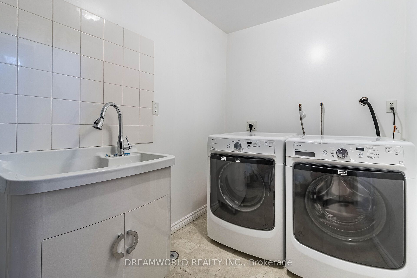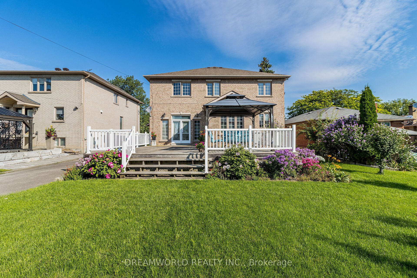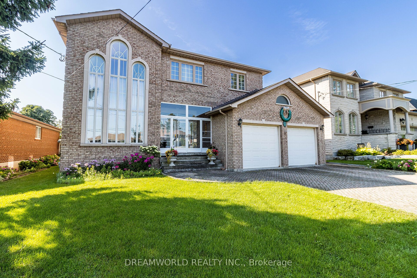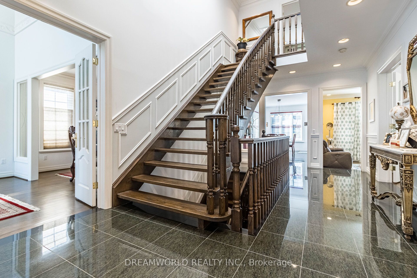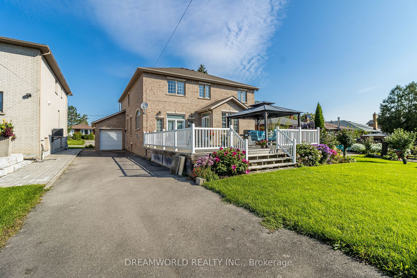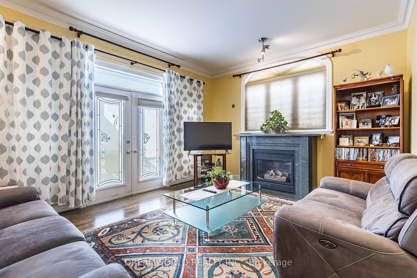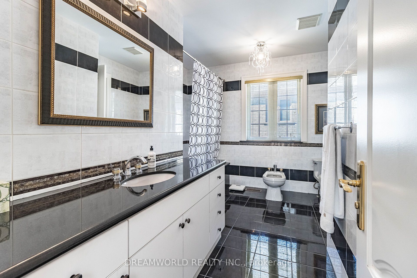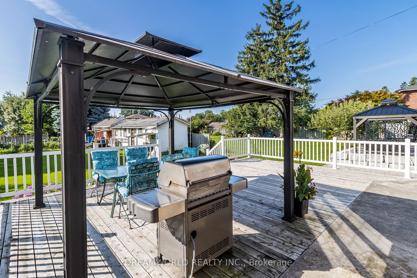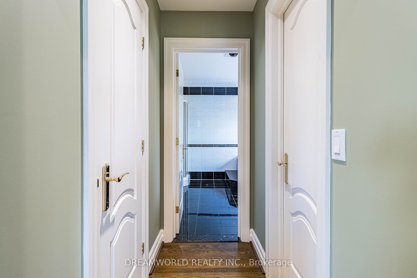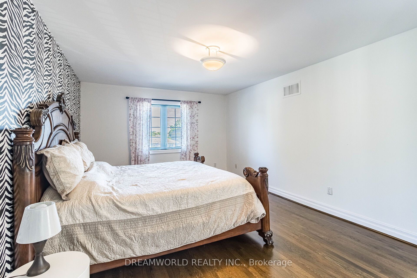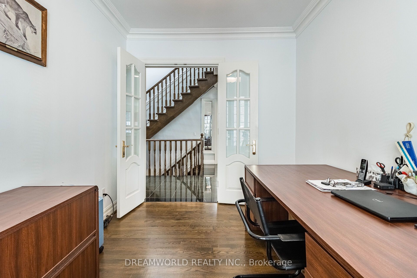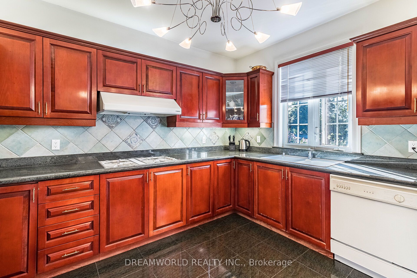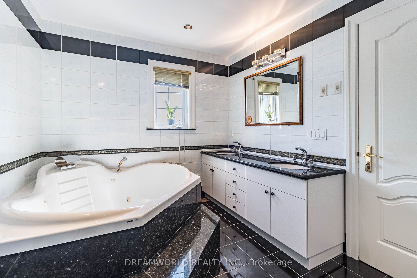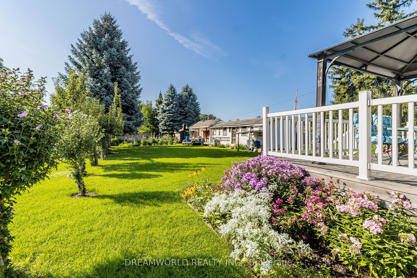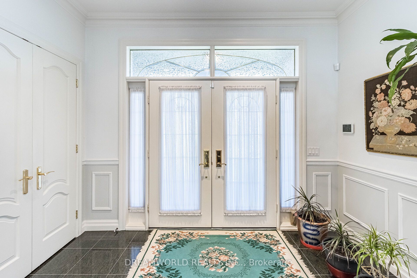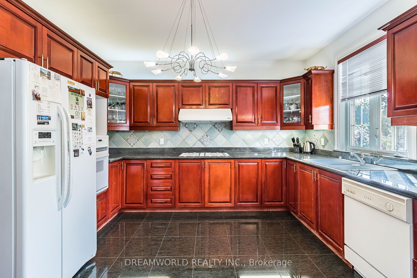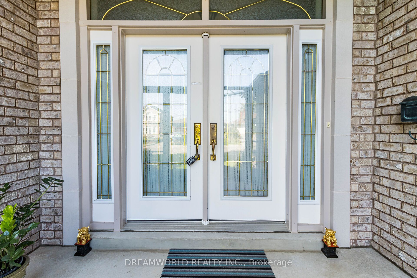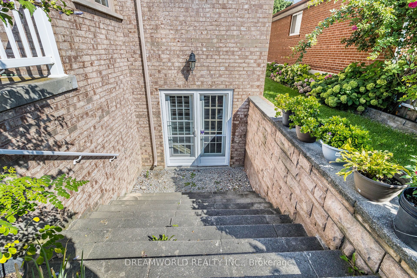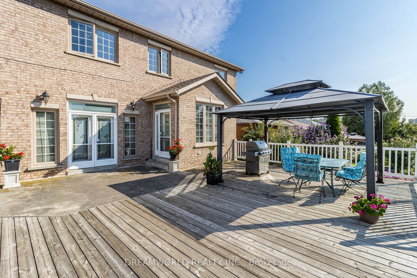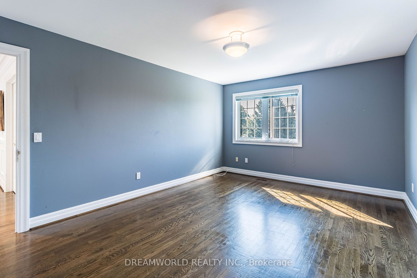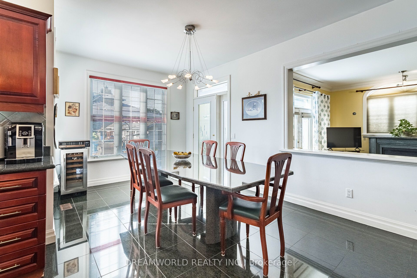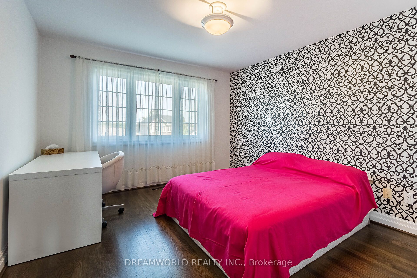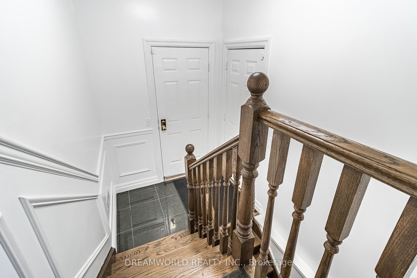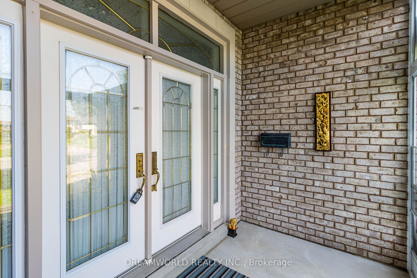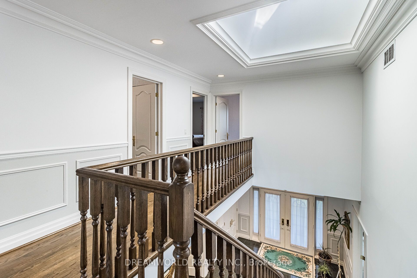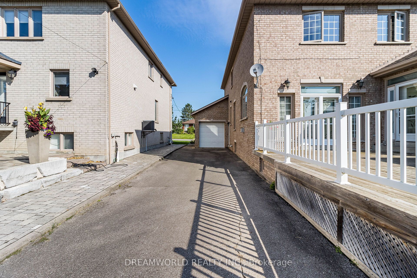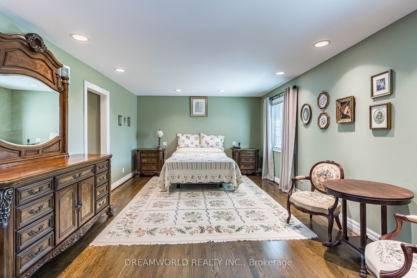$2,799,900
Available - For Sale
Listing ID: W9268201
89 Gaydon Ave , Toronto, M9M 1G8, Ontario
| Stunning Large Detached 2 Storey home situated on Large Lot in Prime Humberlea Pelmo Park location! Home Boasts 4 Large Bedrooms! 3 Baths! Spacious front Foyer with Open Staircase and Beautiful Skylight! Large Living Room with Picturesque Window and Vaulted Ceiling! Huge Family Size Kitchen with Granite Floors! W/O to Deck from Kitchen & Family Room! Den with French Doors for Privacy! Large Dining Room for entertaining! Hardwood floors thru out! Separate side entrance to Garage with Drive Thru! Great Curb appeal! Interlocking Driveway & Side! Large Wood Deck overlooking Huge Backyard with beautiful mature trees! Walk up from Basement plus Separate Side Entrance! Great Location! Close to all amenities! Hwys! Public Transit & More! A Must See! |
| Extras: Fridge, B/I Gas Stove, B/I Oven, Dishwasher, Washer,Dryer, All ELFs, All Window Coverings, Outdoor Gazebo, Gas Line BBQ, GDO & Remotes, CAC, Alarm, Cantina, Jacuzzi Tubs, CVAC, Garborator |
| Price | $2,799,900 |
| Taxes: | $6529.00 |
| Address: | 89 Gaydon Ave , Toronto, M9M 1G8, Ontario |
| Lot Size: | 58.50 x 221.50 (Feet) |
| Directions/Cross Streets: | Weston/Wilson |
| Rooms: | 9 |
| Bedrooms: | 4 |
| Bedrooms +: | |
| Kitchens: | 1 |
| Family Room: | Y |
| Basement: | Walk-Up |
| Property Type: | Detached |
| Style: | 2-Storey |
| Exterior: | Brick |
| Garage Type: | Attached |
| (Parking/)Drive: | Private |
| Drive Parking Spaces: | 6 |
| Pool: | None |
| Fireplace/Stove: | Y |
| Heat Source: | Gas |
| Heat Type: | Forced Air |
| Central Air Conditioning: | Central Air |
| Sewers: | Sewers |
| Water: | Municipal |
$
%
Years
This calculator is for demonstration purposes only. Always consult a professional
financial advisor before making personal financial decisions.
| Although the information displayed is believed to be accurate, no warranties or representations are made of any kind. |
| DREAMWORLD REALTY INC. |
|
|

Milad Akrami
Sales Representative
Dir:
647-678-7799
Bus:
647-678-7799
| Virtual Tour | Book Showing | Email a Friend |
Jump To:
At a Glance:
| Type: | Freehold - Detached |
| Area: | Toronto |
| Municipality: | Toronto |
| Neighbourhood: | Humberlea-Pelmo Park W5 |
| Style: | 2-Storey |
| Lot Size: | 58.50 x 221.50(Feet) |
| Tax: | $6,529 |
| Beds: | 4 |
| Baths: | 3 |
| Fireplace: | Y |
| Pool: | None |
Locatin Map:
Payment Calculator:

